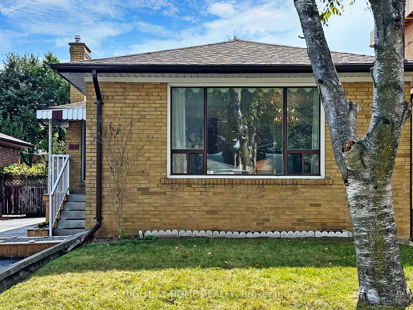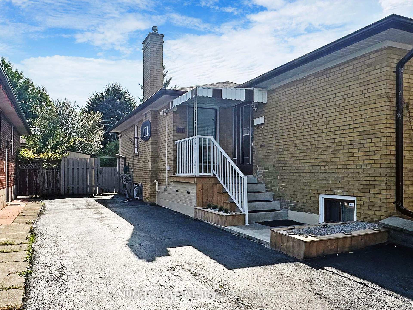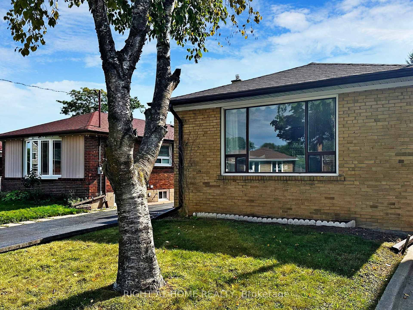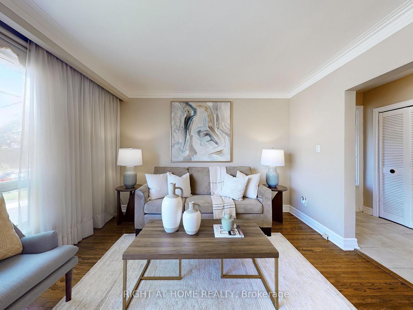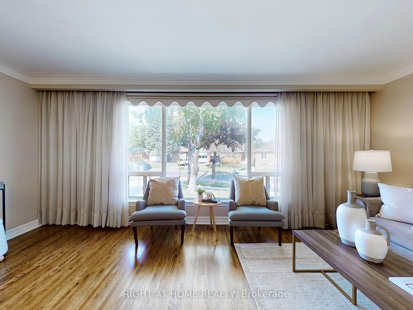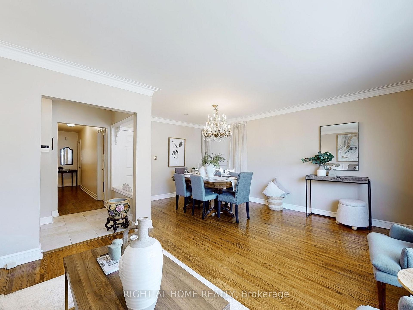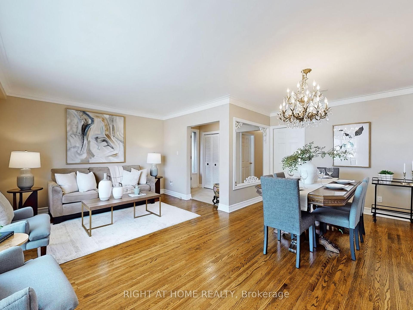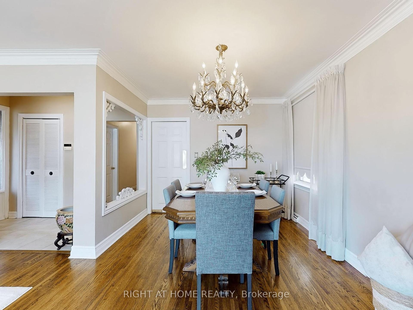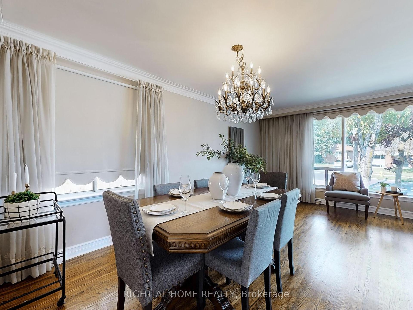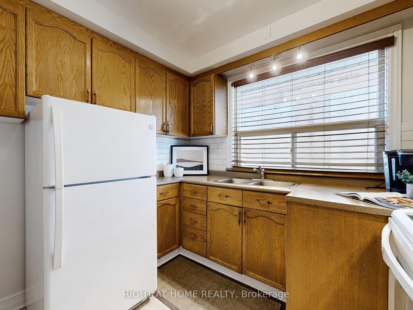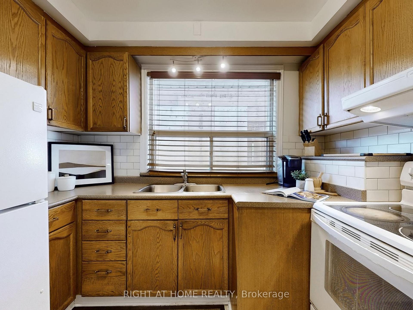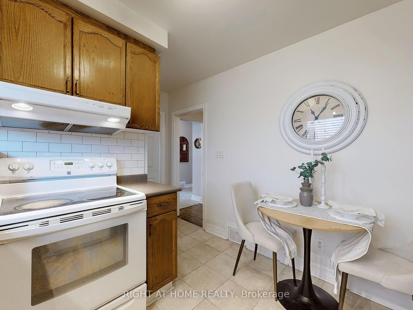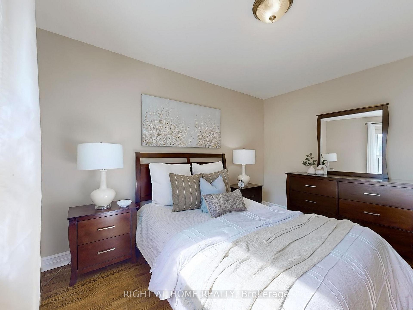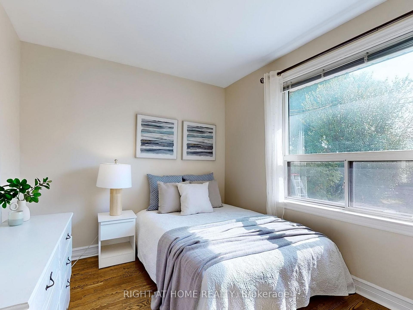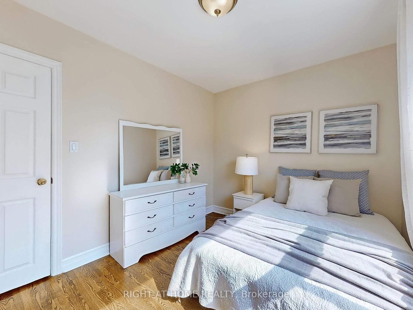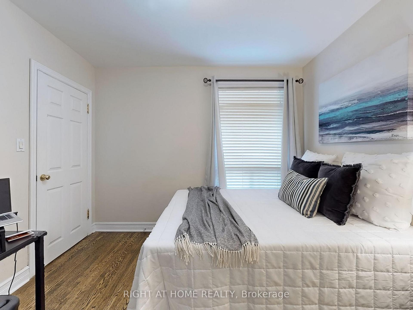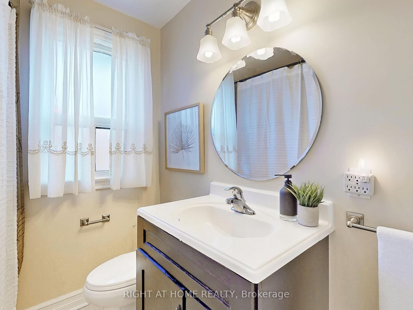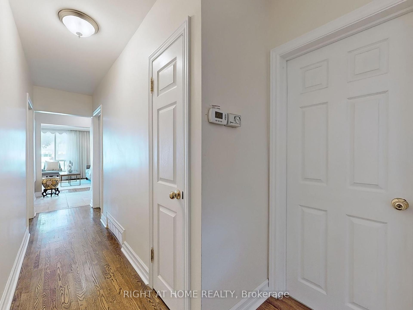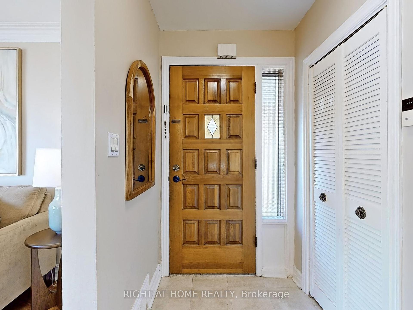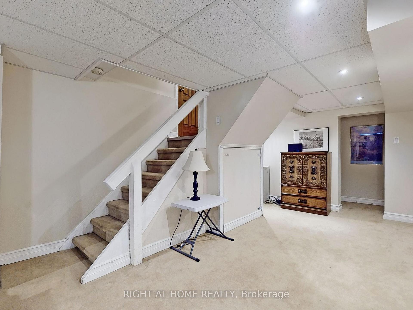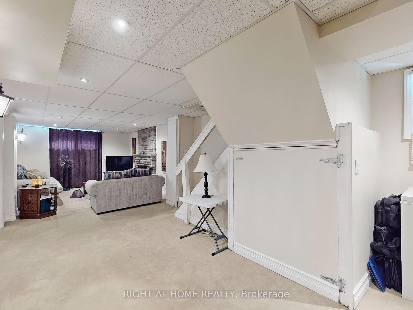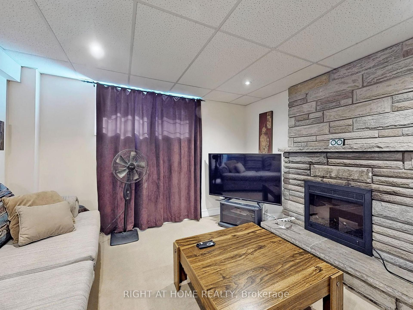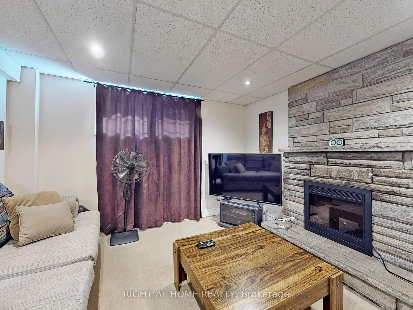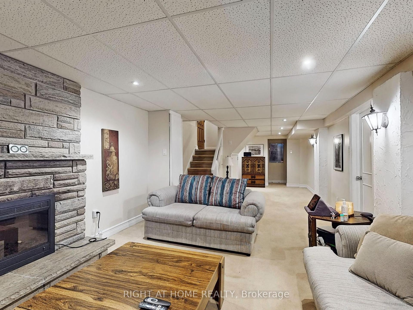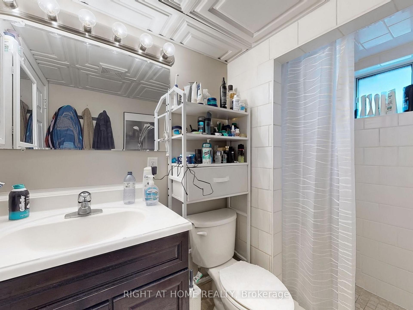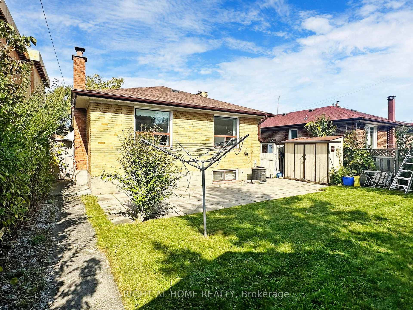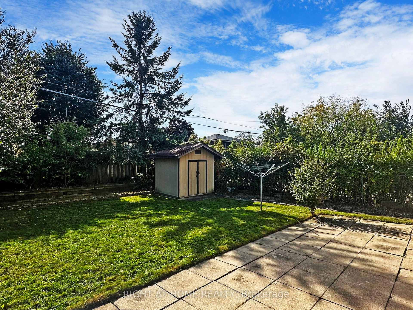$1,028,000
Available - For Sale
Listing ID: E9389773
61 Citadel Dr , Toronto, M1K 4S3, Ontario
| Welcome Home! Lovingly Cared for 3 Bedroom Raised Bungalow with Finished Basement in a Quiet Neighbourhood in the Heart of Scarborough. This Clean and Bright Home has been Updated and well maintained by the same family of non-smokers for 45 years! Your children will love the Large Back Yard. Bathroom was Completely Re-Modelled and Modernized. Interior doors have been updated. Kitchen and Windows have been Updated. Much of the house has been Freshly Professionally Painted. This Lovely Home Features a Spacious Basement with Endless Possibilities, Perfect for Transforming one of the rooms into a Gourmet Kitchen. With Ample Square Footage and Existing Plumbing, this area offers a Fantastic Opportunity for an Open Concept Design that flows seamlessly with the rest of the house! |
| Extras: Air Conditioner about 7 years old and Furnace is about 12 years old. Roof Shingles and Eaves Trough were replaced about 10 years ago. Fireplace is for electric insert use only. |
| Price | $1,028,000 |
| Taxes: | $4077.15 |
| Address: | 61 Citadel Dr , Toronto, M1K 4S3, Ontario |
| Lot Size: | 44.10 x 130.04 (Feet) |
| Directions/Cross Streets: | Eglinton & Brimley |
| Rooms: | 6 |
| Rooms +: | 5 |
| Bedrooms: | 3 |
| Bedrooms +: | 2 |
| Kitchens: | 1 |
| Family Room: | N |
| Basement: | Finished |
| Property Type: | Detached |
| Style: | Bungalow-Raised |
| Exterior: | Brick |
| Garage Type: | None |
| (Parking/)Drive: | Private |
| Drive Parking Spaces: | 5 |
| Pool: | None |
| Other Structures: | Drive Shed, Garden Shed |
| Fireplace/Stove: | Y |
| Heat Source: | Gas |
| Heat Type: | Forced Air |
| Central Air Conditioning: | Central Air |
| Laundry Level: | Lower |
| Sewers: | Sewers |
| Water: | Municipal |
$
%
Years
This calculator is for demonstration purposes only. Always consult a professional
financial advisor before making personal financial decisions.
| Although the information displayed is believed to be accurate, no warranties or representations are made of any kind. |
| RIGHT AT HOME REALTY |
|
|

Dir:
1-866-382-2968
Bus:
416-548-7854
Fax:
416-981-7184
| Virtual Tour | Book Showing | Email a Friend |
Jump To:
At a Glance:
| Type: | Freehold - Detached |
| Area: | Toronto |
| Municipality: | Toronto |
| Neighbourhood: | Eglinton East |
| Style: | Bungalow-Raised |
| Lot Size: | 44.10 x 130.04(Feet) |
| Tax: | $4,077.15 |
| Beds: | 3+2 |
| Baths: | 2 |
| Fireplace: | Y |
| Pool: | None |
Locatin Map:
Payment Calculator:
- Color Examples
- Green
- Black and Gold
- Dark Navy Blue And Gold
- Cyan
- Black
- Purple
- Gray
- Blue and Black
- Orange and Black
- Red
- Magenta
- Gold
- Device Examples

