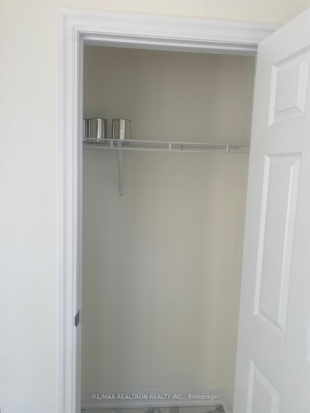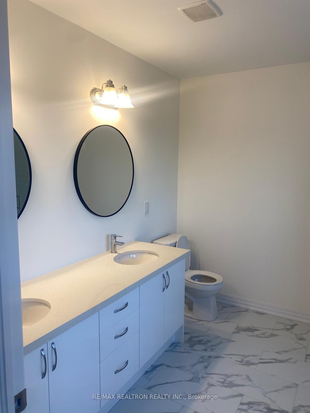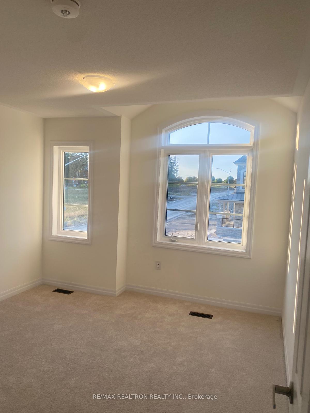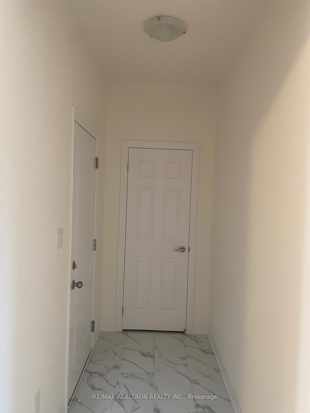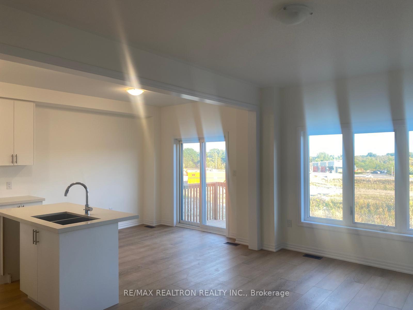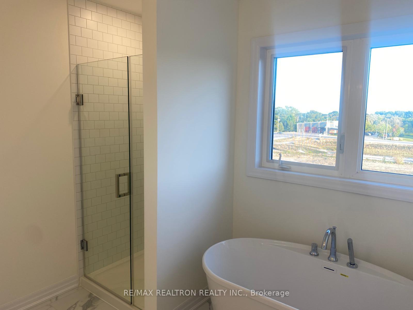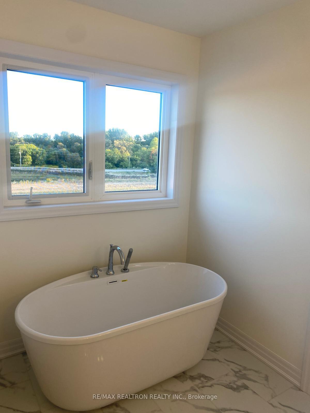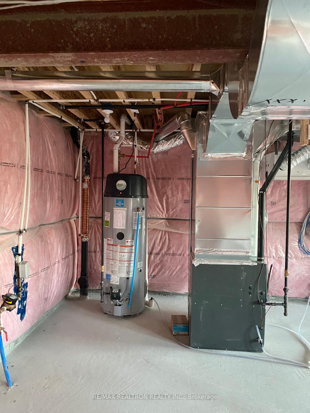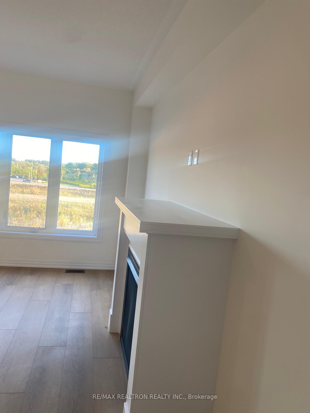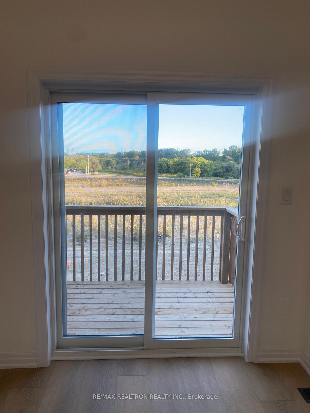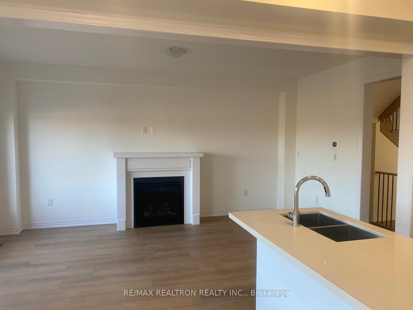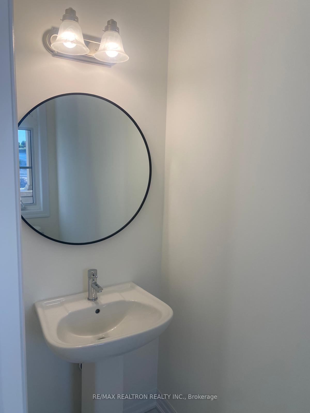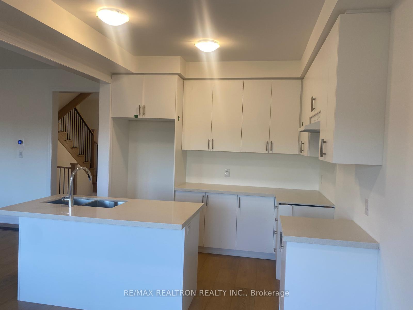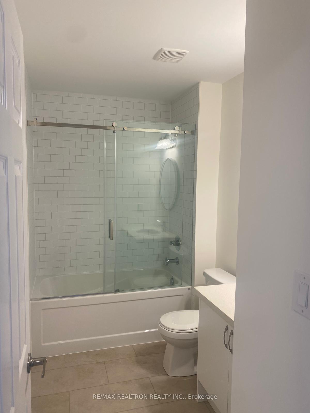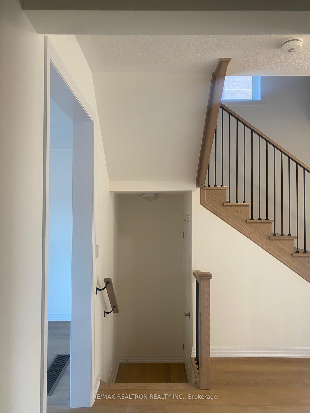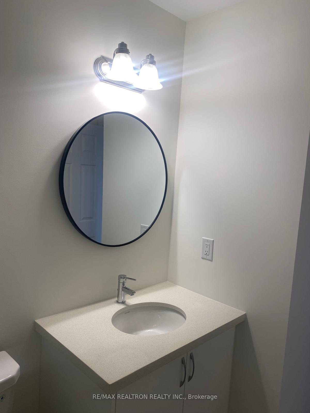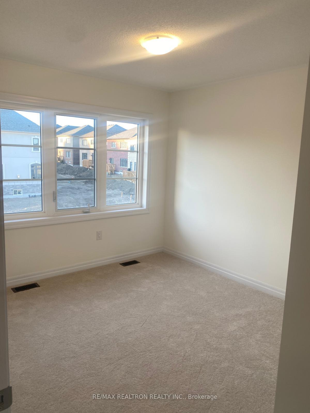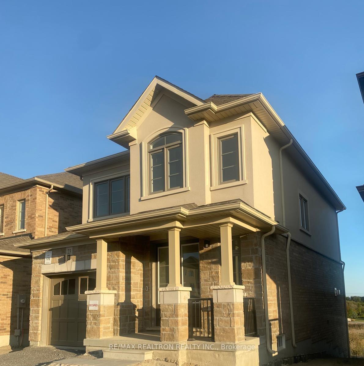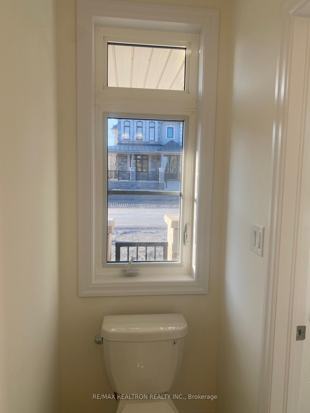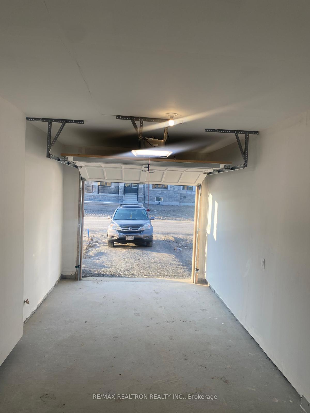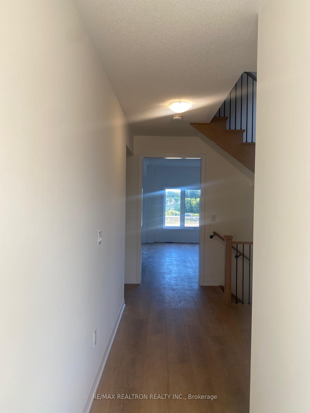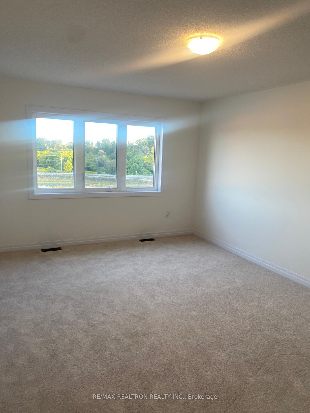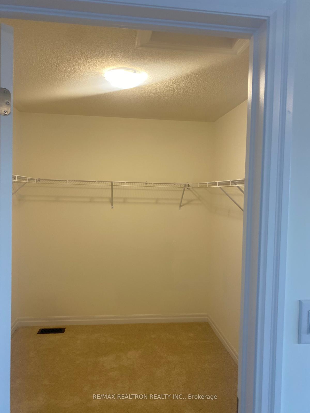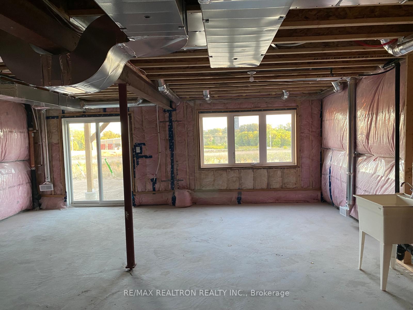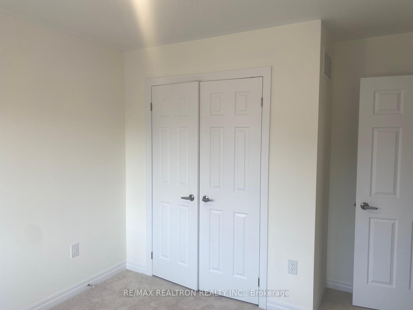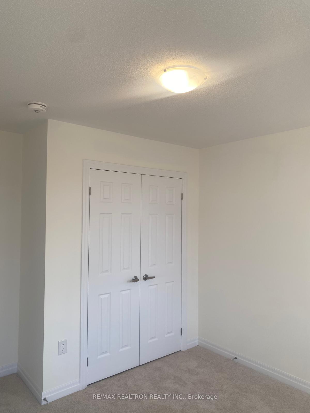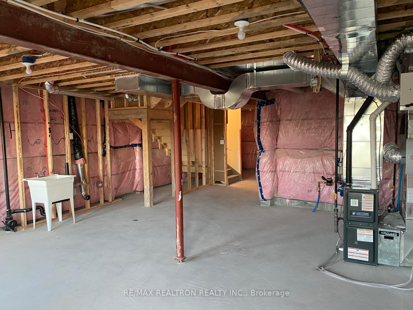$2,800
Available - For Rent
Listing ID: E10393386
23 Salmon Cres , Clarington, L1B 0X1, Ontario
| Welcome To This Stunning, Brand-new Detached House, Offering A Fresh And Modern Living Experience. This Never-lived-in Gem Features 3 Spacious Bedrooms, 2.5 Luxurious Bathrooms, And A Thoughtfully Designed Open Layout Perfect For Contemporary Living. Step Into The Inviting Main Floor Where Natural Light Floods The Space, Highlighting The Open-concept Design. The Living Area Seamlessly Flows Into A Private Patio, Creating An Ideal Space For Indoor-outdoor Entertaining. Enjoy Cooking In The Sleek Kitchen, Equipped With Brand-new Appliances, Ample Cabinetry, And Modern Finishes. Each Bedroom Is Generously Sized, With Spacious Closets Providing Ample Storage. The Master Suite Is A True Sanctuary, Featuring Walk-in Closet And A Lavish 5-piece Ensuite Bathroom Complete With High-end Fixtures, A Soaking Tub, And A Separate Shower. This Home Is Located In A Desirable Neighborhood, Offering Both Tranquility And Convenience. Minutes away from 401 and 115/35 highway, Highway 2, Nofrills, Shoppers drug mart, Foodland, and much more. |
| Extras: All Appliances For Tenant's Use. |
| Price | $2,800 |
| Address: | 23 Salmon Cres , Clarington, L1B 0X1, Ontario |
| Directions/Cross Streets: | Highway 2 & Belmont Dr |
| Rooms: | 5 |
| Bedrooms: | 3 |
| Bedrooms +: | |
| Kitchens: | 1 |
| Family Room: | Y |
| Basement: | Unfinished, W/O |
| Furnished: | N |
| Property Type: | Detached |
| Style: | 2-Storey |
| Exterior: | Brick |
| Garage Type: | Attached |
| (Parking/)Drive: | Available |
| Drive Parking Spaces: | 2 |
| Pool: | None |
| Private Entrance: | Y |
| Laundry Access: | Ensuite |
| Parking Included: | Y |
| Fireplace/Stove: | Y |
| Heat Source: | Gas |
| Heat Type: | Forced Air |
| Central Air Conditioning: | Central Air |
| Sewers: | Sewers |
| Water: | Municipal |
| Although the information displayed is believed to be accurate, no warranties or representations are made of any kind. |
| RE/MAX REALTRON REALTY INC. |
|
|

Dir:
1-866-382-2968
Bus:
416-548-7854
Fax:
416-981-7184
| Book Showing | Email a Friend |
Jump To:
At a Glance:
| Type: | Freehold - Detached |
| Area: | Durham |
| Municipality: | Clarington |
| Neighbourhood: | Newcastle |
| Style: | 2-Storey |
| Beds: | 3 |
| Baths: | 3 |
| Fireplace: | Y |
| Pool: | None |
Locatin Map:
- Color Examples
- Green
- Black and Gold
- Dark Navy Blue And Gold
- Cyan
- Black
- Purple
- Gray
- Blue and Black
- Orange and Black
- Red
- Magenta
- Gold
- Device Examples

