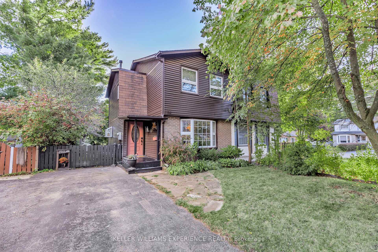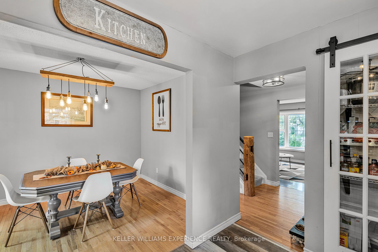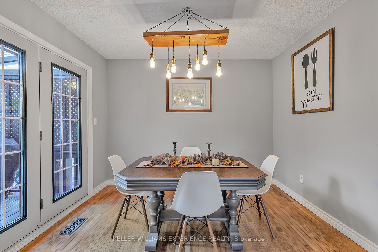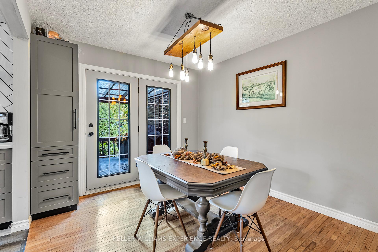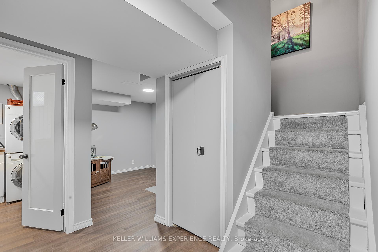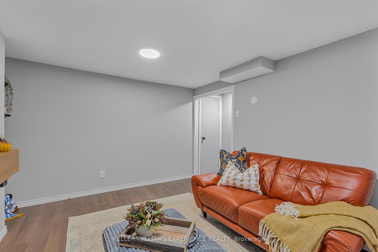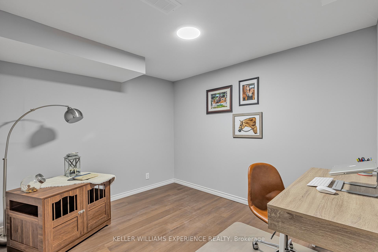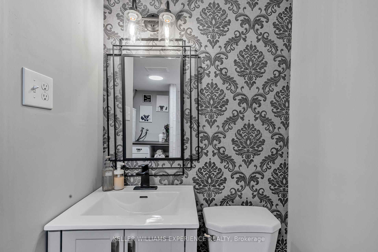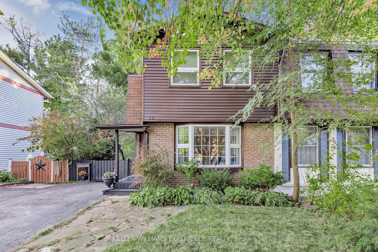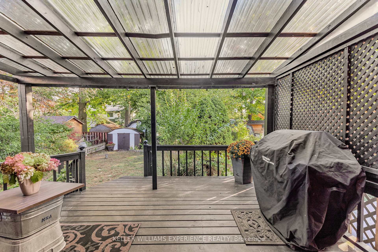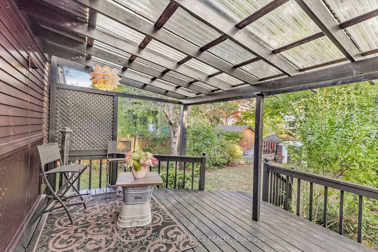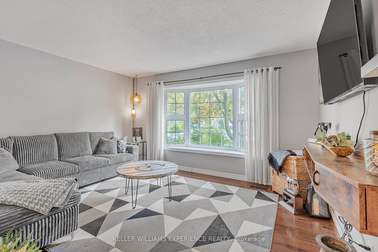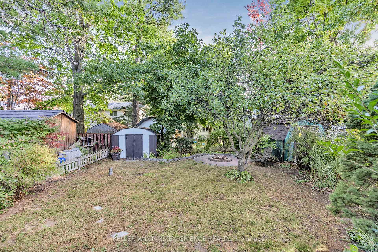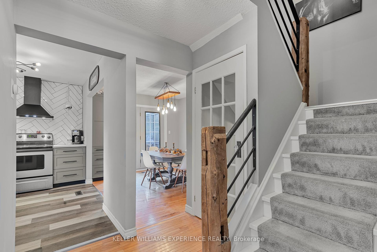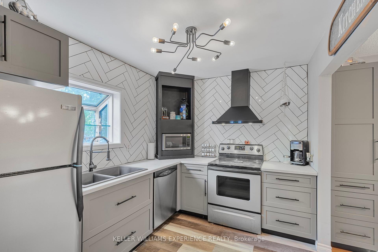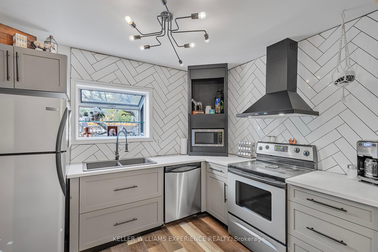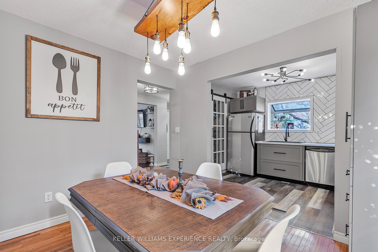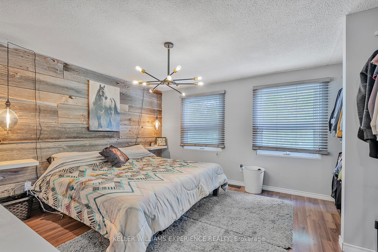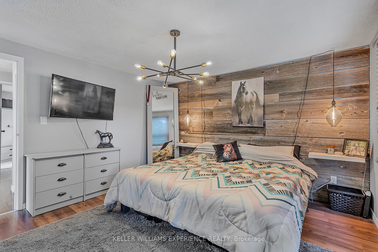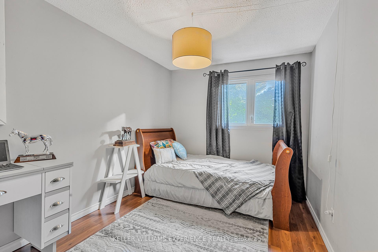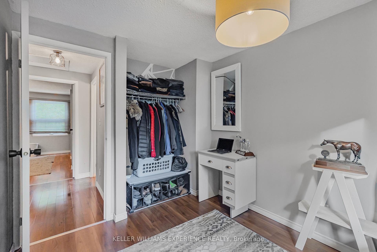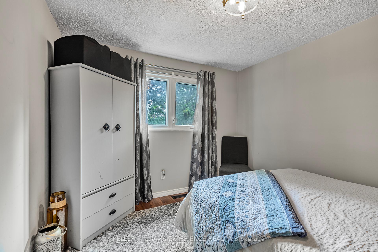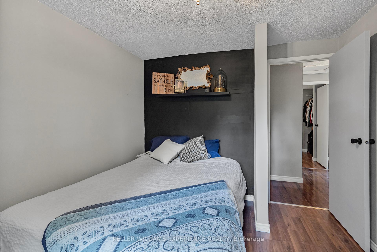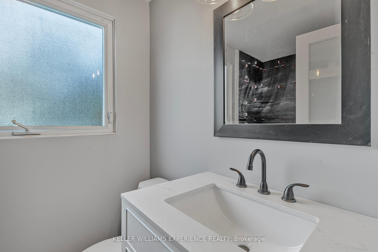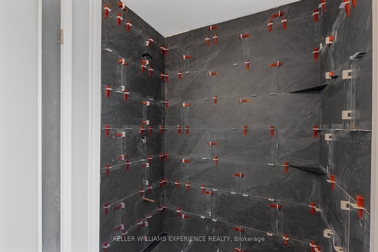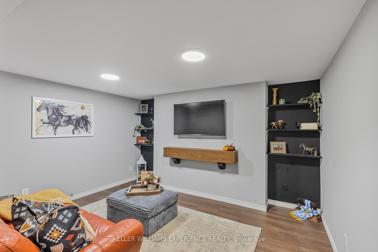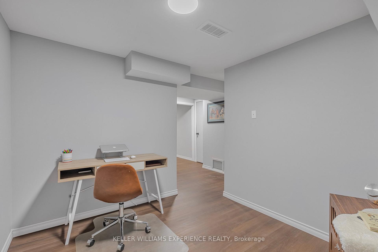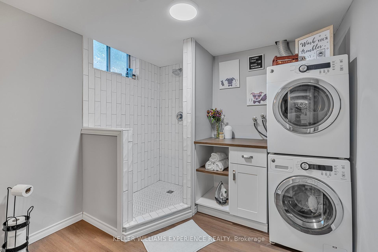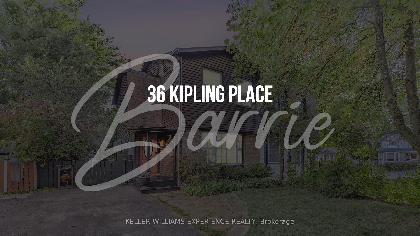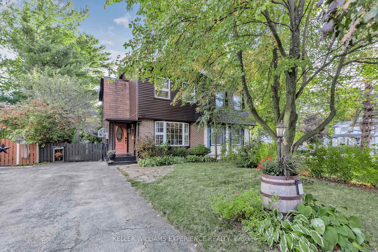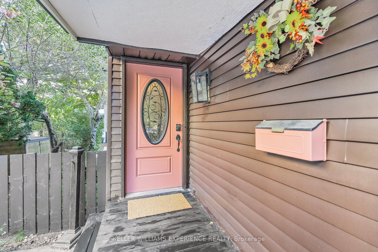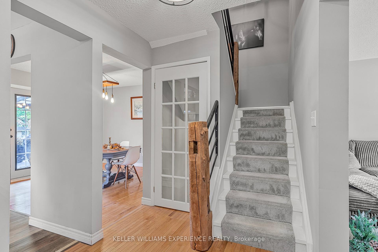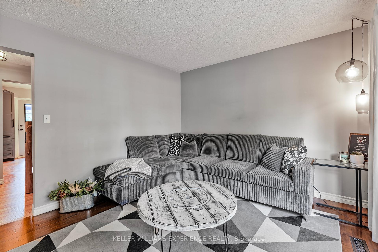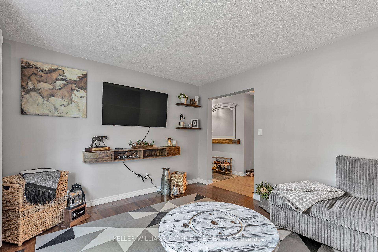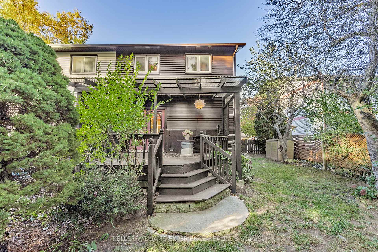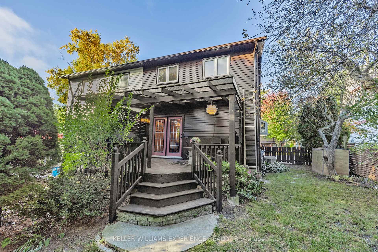$669,000
Available - For Sale
Listing ID: S9416599
36 KIPLING Pl , Barrie, L4N 4W1, Ontario
| Stunning Semi-Detached Home A Perfect Blend of Modern Elegance and Timeless Charm! Welcome to your dream home! This beautifully renovated semi-detached property boasts a bright open-concept custom kitchen with elegant cabinetry, tile backsplash, counters and a spacious pantry, perfect for culinary adventures and entertaining. The dining room flows seamlessly to a covered deck, providing a serene spot to enjoy your landscaped rear yard ideal for summer gatherings or peaceful mornings. Upstairs, you'll find a luxurious primary bedroom featuring an authentic circa 1923 barnboard accent wall, adding a touch of rustic charm. The brand-new, sleek 3-piece bathroom is equipped with a glass walk-in shower for a spa-like experience. Two additional well-sized bedrooms offer flexibility for family, guests, or a home office. The lower level enhances your living space with a cozy rec room and a versatile den area, perfect for remote work. An upgraded 3-piece bathroom with a bonus walk-in shower and stacked laundry ensures convenience and functionality. This exceptional home combines modern comforts with unique character. Don't miss out on this opportunity --- schedule your viewing today! |
| Price | $669,000 |
| Taxes: | $3166.99 |
| Assessment: | $234000 |
| Assessment Year: | 2024 |
| Address: | 36 KIPLING Pl , Barrie, L4N 4W1, Ontario |
| Lot Size: | 30.11 x 121.34 (Feet) |
| Acreage: | < .50 |
| Directions/Cross Streets: | Letitia St to Frost Trail to Kipling Pl |
| Rooms: | 6 |
| Rooms +: | 2 |
| Bedrooms: | 3 |
| Bedrooms +: | 0 |
| Kitchens: | 1 |
| Kitchens +: | 0 |
| Family Room: | Y |
| Basement: | Finished, Full |
| Approximatly Age: | 31-50 |
| Property Type: | Semi-Detached |
| Style: | 2-Storey |
| Exterior: | Alum Siding, Brick |
| Garage Type: | None |
| (Parking/)Drive: | Private |
| Drive Parking Spaces: | 2 |
| Pool: | None |
| Approximatly Age: | 31-50 |
| Approximatly Square Footage: | 1100-1500 |
| Property Features: | Park, Public Transit, School, School Bus Route |
| Fireplace/Stove: | N |
| Heat Source: | Gas |
| Heat Type: | Forced Air |
| Central Air Conditioning: | Central Air |
| Laundry Level: | Lower |
| Elevator Lift: | N |
| Sewers: | Sewers |
| Water: | Municipal |
$
%
Years
This calculator is for demonstration purposes only. Always consult a professional
financial advisor before making personal financial decisions.
| Although the information displayed is believed to be accurate, no warranties or representations are made of any kind. |
| KELLER WILLIAMS EXPERIENCE REALTY |
|
|

Dir:
1-866-382-2968
Bus:
416-548-7854
Fax:
416-981-7184
| Virtual Tour | Book Showing | Email a Friend |
Jump To:
At a Glance:
| Type: | Freehold - Semi-Detached |
| Area: | Simcoe |
| Municipality: | Barrie |
| Neighbourhood: | Letitia Heights |
| Style: | 2-Storey |
| Lot Size: | 30.11 x 121.34(Feet) |
| Approximate Age: | 31-50 |
| Tax: | $3,166.99 |
| Beds: | 3 |
| Baths: | 2 |
| Fireplace: | N |
| Pool: | None |
Locatin Map:
Payment Calculator:
- Color Examples
- Green
- Black and Gold
- Dark Navy Blue And Gold
- Cyan
- Black
- Purple
- Gray
- Blue and Black
- Orange and Black
- Red
- Magenta
- Gold
- Device Examples

