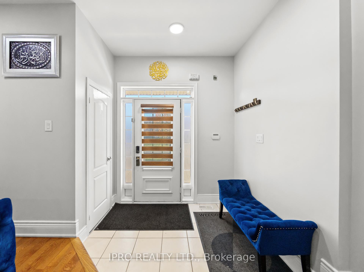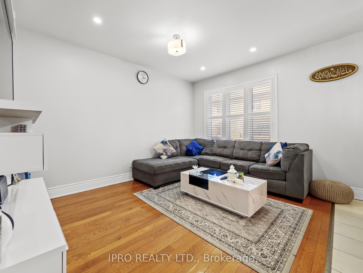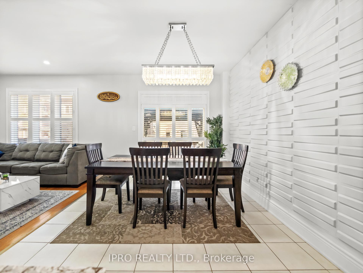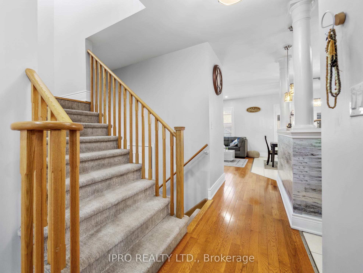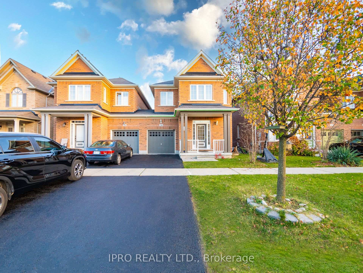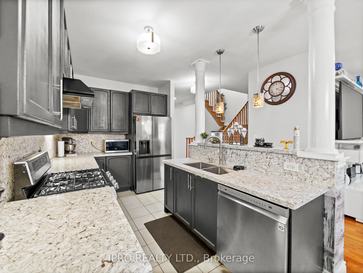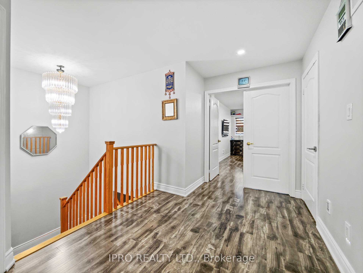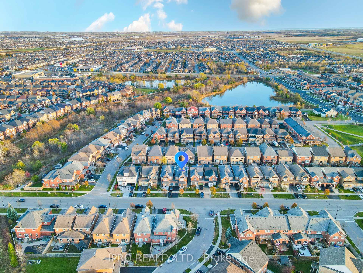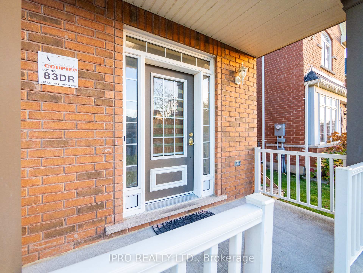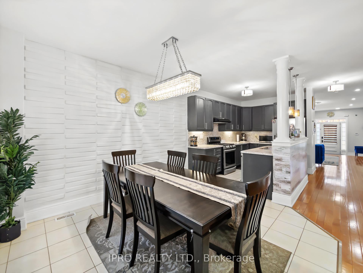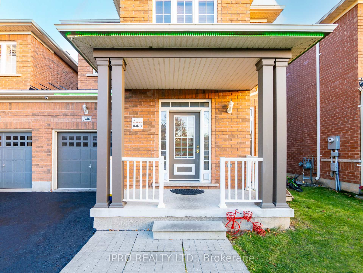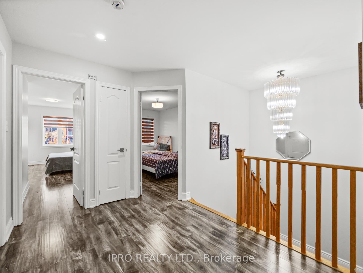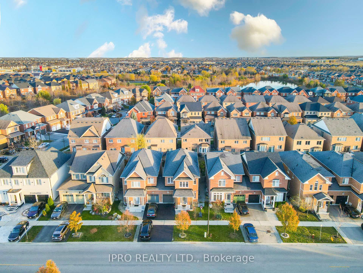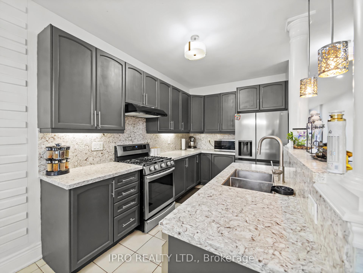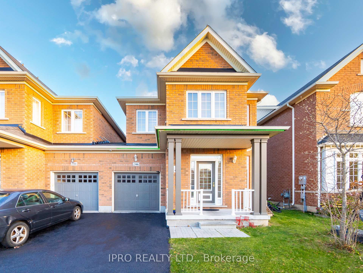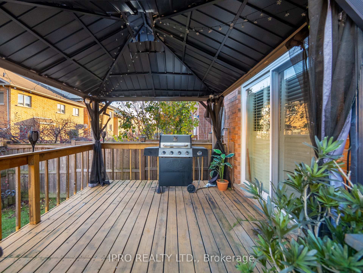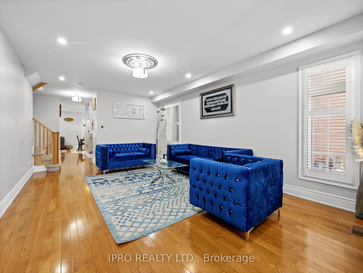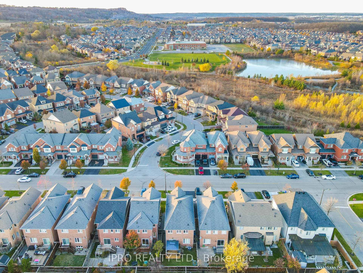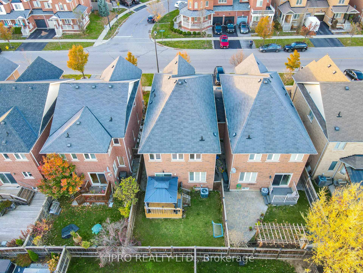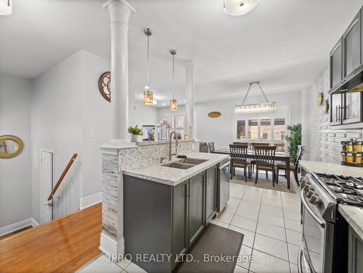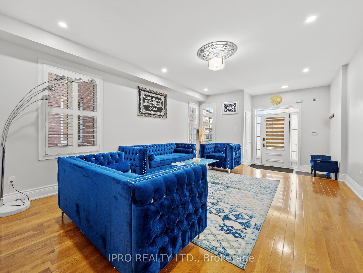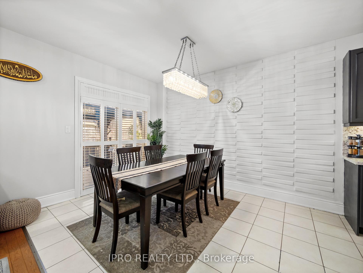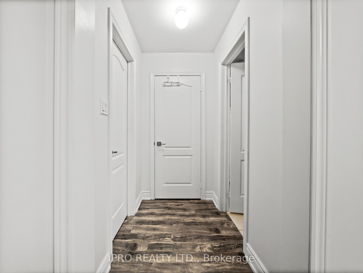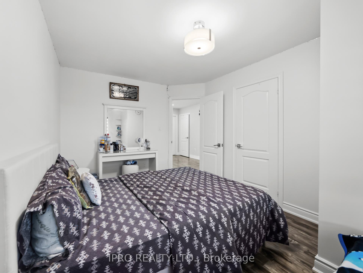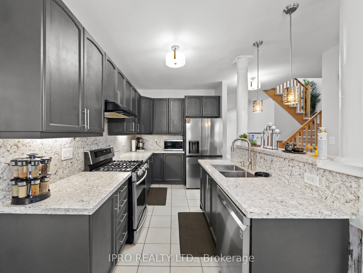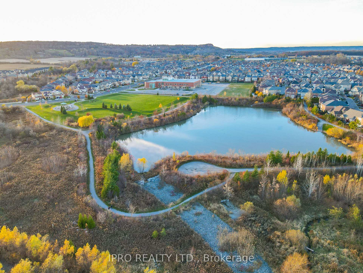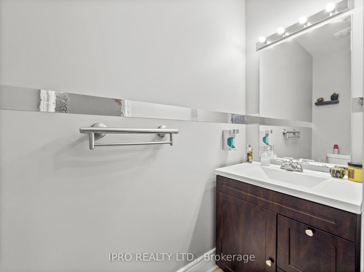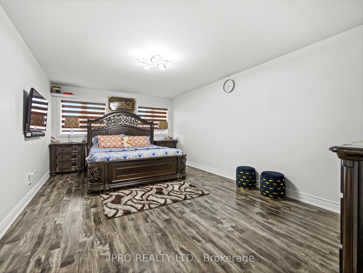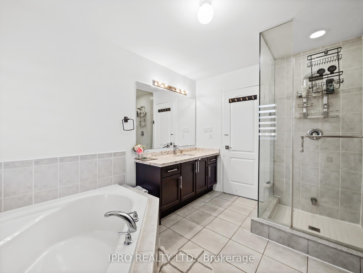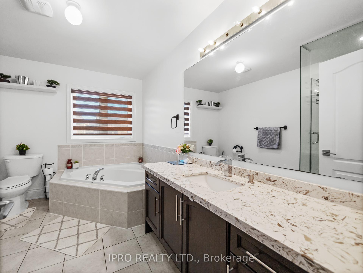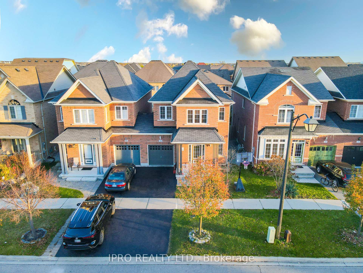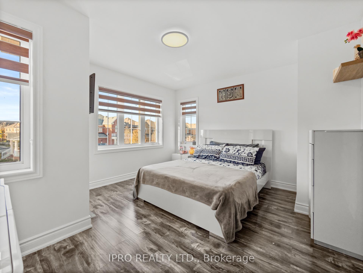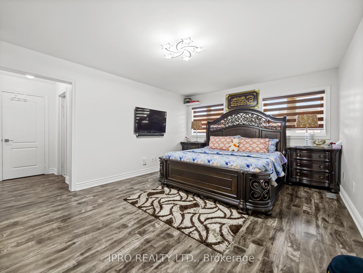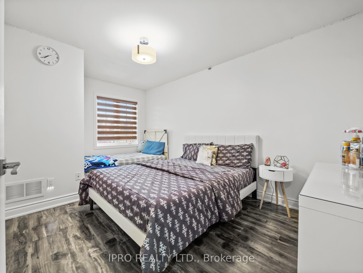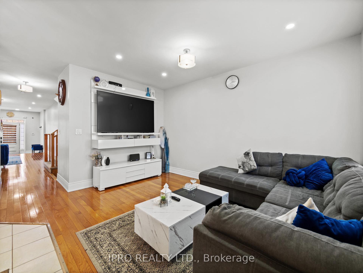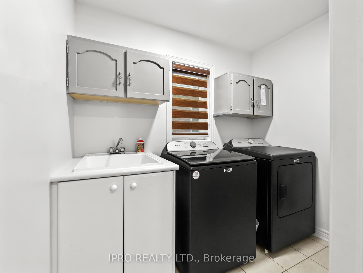$1,060,000
Available - For Sale
Listing ID: W10419792
346 Landsborough Ave , Milton, L9T 7Y7, Ontario
| Welcome to 346 Landsborough Avenue! This beautifully upgraded semi-detached home, linked only by the garage, boasts an open-concept layout with 9-ft ceilings and pot lights on the main floor. The modern kitchen features tall cabinets, a spacious breakfast area, and a walkout to a custom-built deck in the fully fenced backyardideal for entertaining. Enjoy 3 well-sized bedrooms, 3 bathrooms, and the convenience of second-floor laundry. The primary Bedroom offers a 5-piece ensuite and a walk-in closet. Freshly painted and move-in ready, this home is situated in one of Milton's most desirable neighborhoods, close to schools, banks, shopping, and all essential amenities, perfect for families and professionals alike. |
| Price | $1,060,000 |
| Taxes: | $3836.00 |
| Address: | 346 Landsborough Ave , Milton, L9T 7Y7, Ontario |
| Lot Size: | 30.02 x 88.58 (Feet) |
| Directions/Cross Streets: | Derry Rd & Scott |
| Rooms: | 9 |
| Bedrooms: | 3 |
| Bedrooms +: | |
| Kitchens: | 1 |
| Family Room: | Y |
| Basement: | Unfinished |
| Approximatly Age: | 6-15 |
| Property Type: | Semi-Detached |
| Style: | 2-Storey |
| Exterior: | Brick |
| Garage Type: | Attached |
| (Parking/)Drive: | Private |
| Drive Parking Spaces: | 1 |
| Pool: | None |
| Approximatly Age: | 6-15 |
| Approximatly Square Footage: | 2000-2500 |
| Fireplace/Stove: | N |
| Heat Source: | Gas |
| Heat Type: | Forced Air |
| Central Air Conditioning: | Central Air |
| Sewers: | Sewers |
| Water: | Municipal |
$
%
Years
This calculator is for demonstration purposes only. Always consult a professional
financial advisor before making personal financial decisions.
| Although the information displayed is believed to be accurate, no warranties or representations are made of any kind. |
| IPRO REALTY LTD. |
|
|

Dir:
1-866-382-2968
Bus:
416-548-7854
Fax:
416-981-7184
| Virtual Tour | Book Showing | Email a Friend |
Jump To:
At a Glance:
| Type: | Freehold - Semi-Detached |
| Area: | Halton |
| Municipality: | Milton |
| Neighbourhood: | Scott |
| Style: | 2-Storey |
| Lot Size: | 30.02 x 88.58(Feet) |
| Approximate Age: | 6-15 |
| Tax: | $3,836 |
| Beds: | 3 |
| Baths: | 3 |
| Fireplace: | N |
| Pool: | None |
Locatin Map:
Payment Calculator:
- Color Examples
- Green
- Black and Gold
- Dark Navy Blue And Gold
- Cyan
- Black
- Purple
- Gray
- Blue and Black
- Orange and Black
- Red
- Magenta
- Gold
- Device Examples

