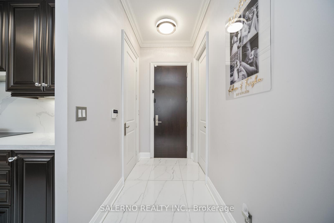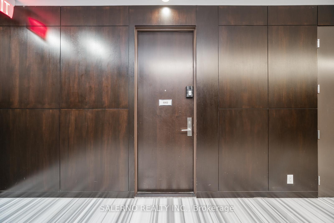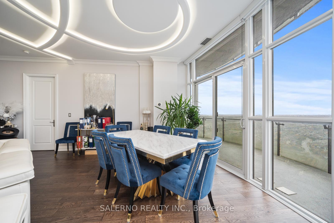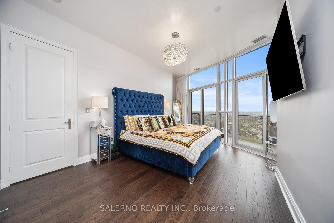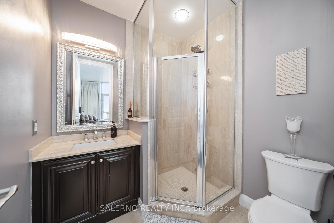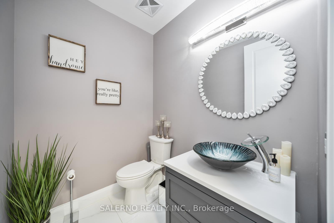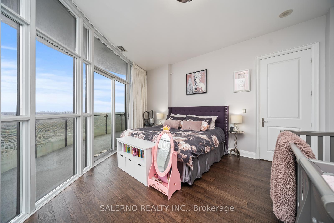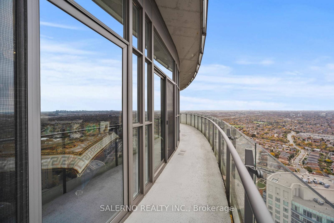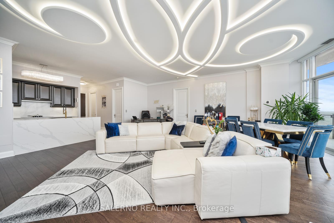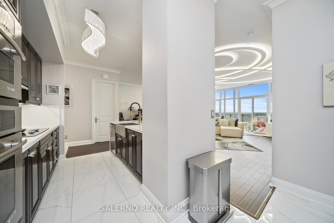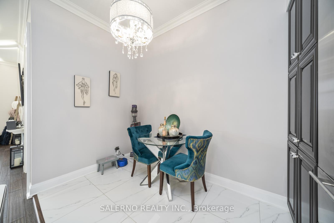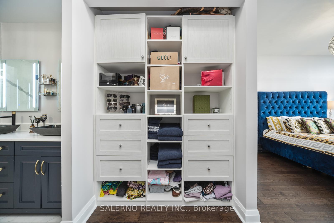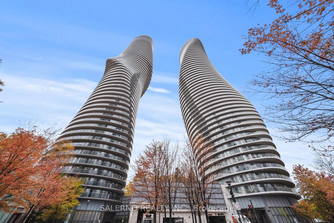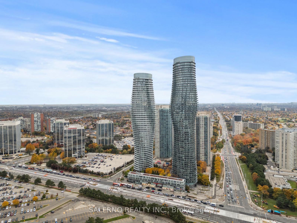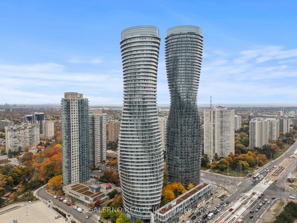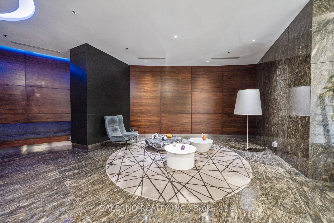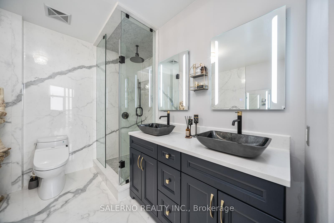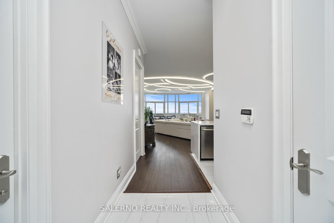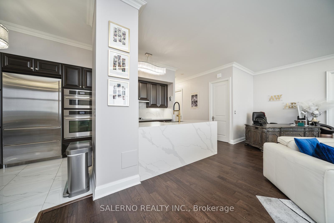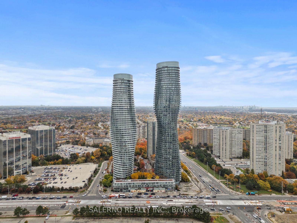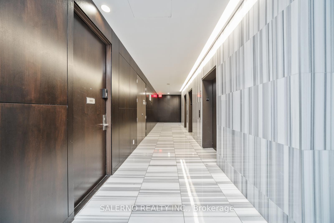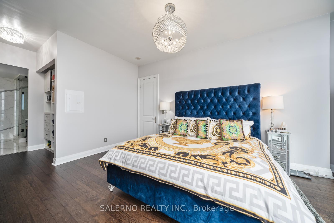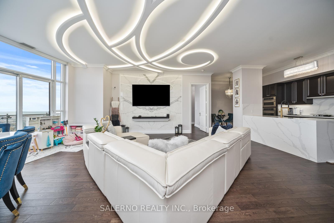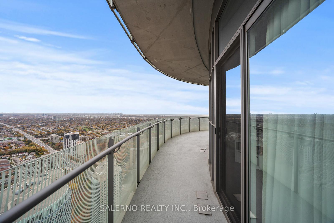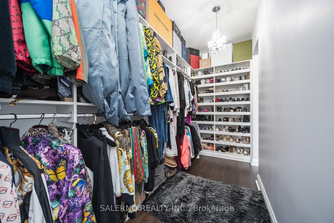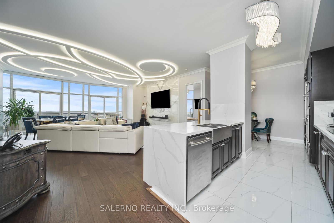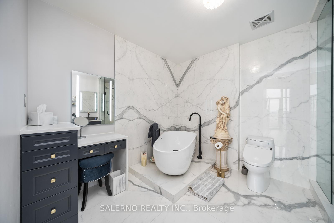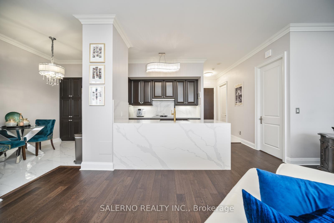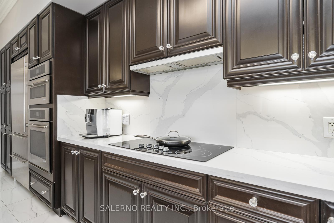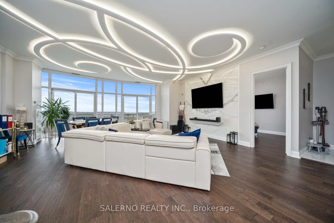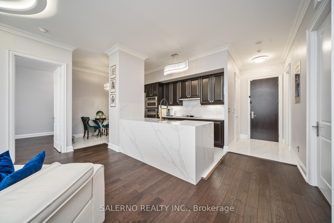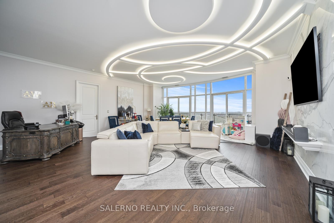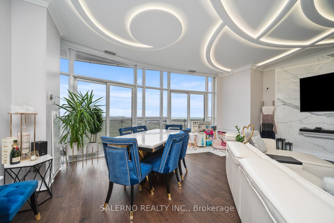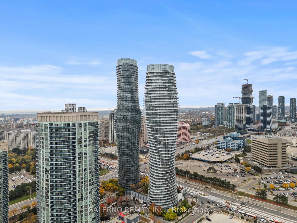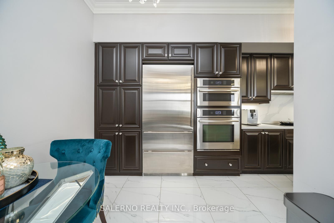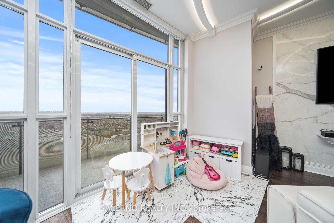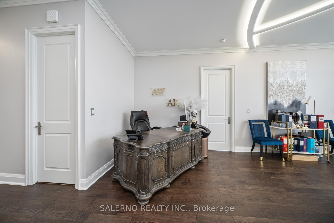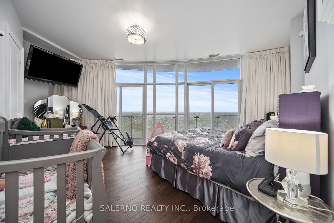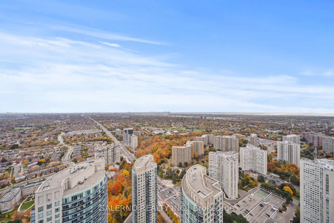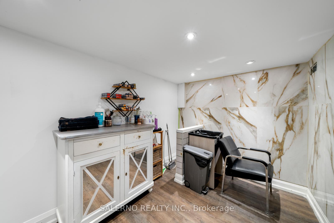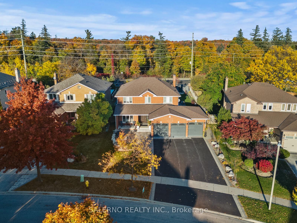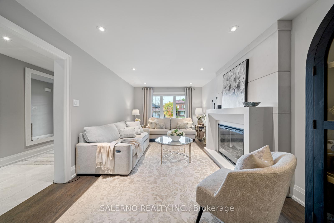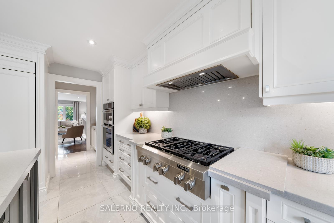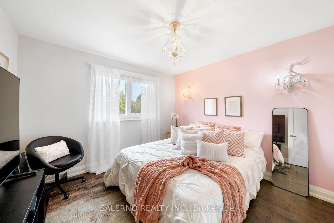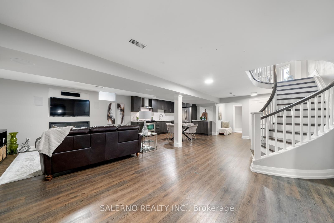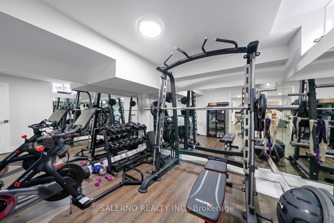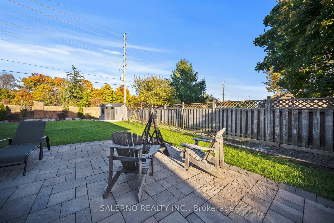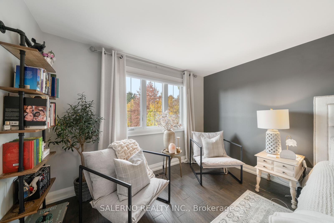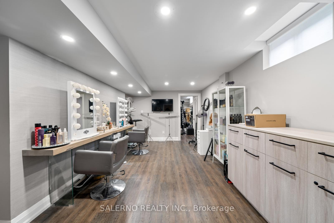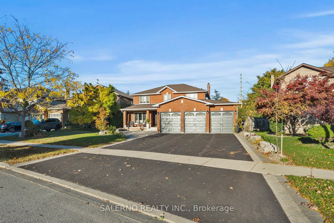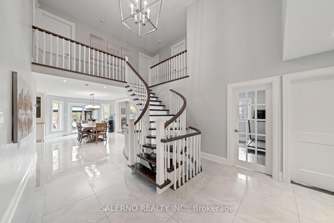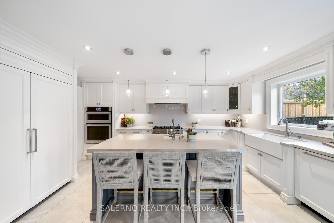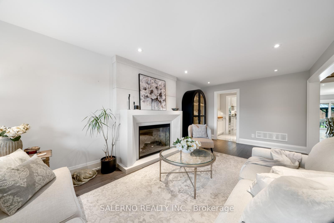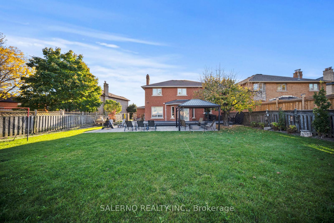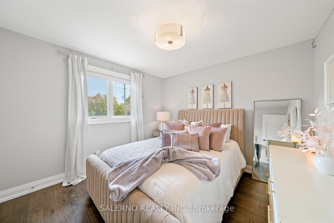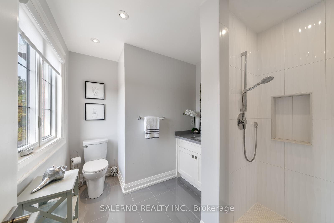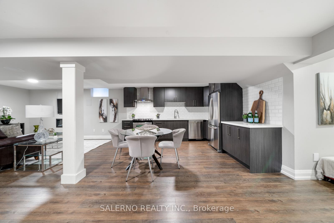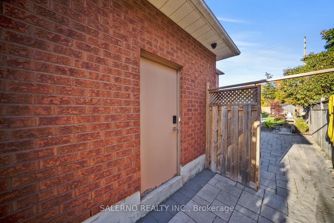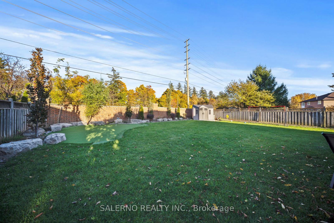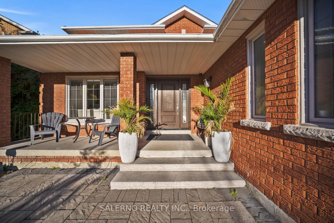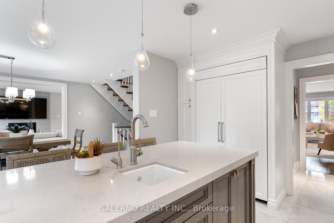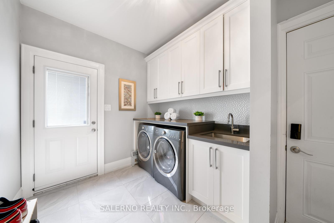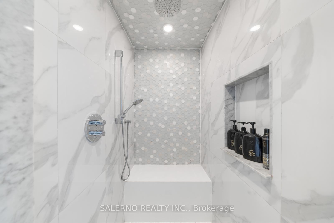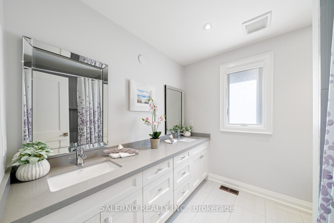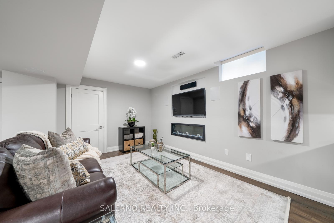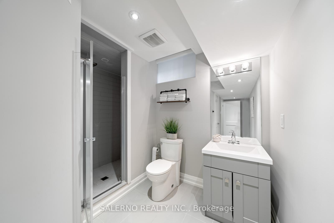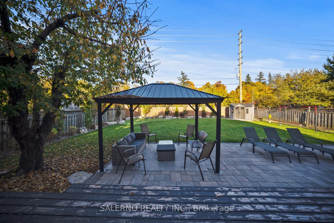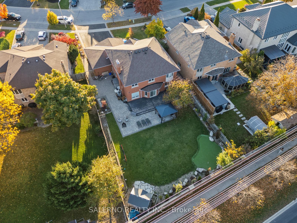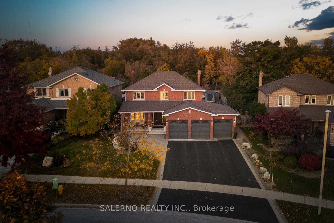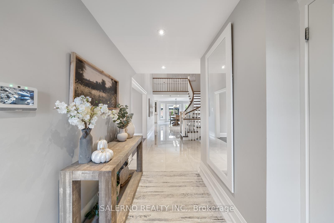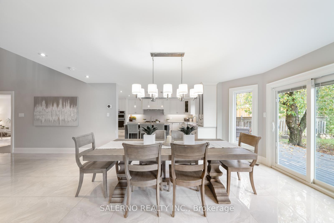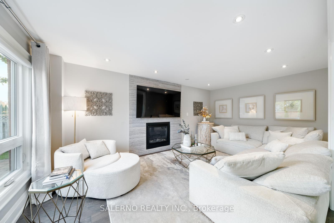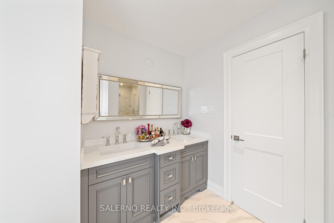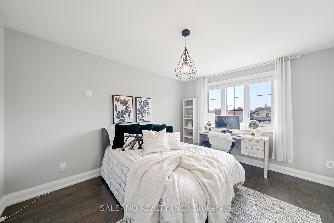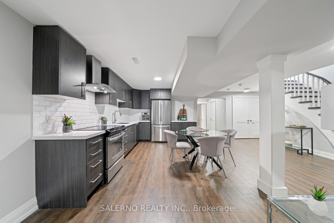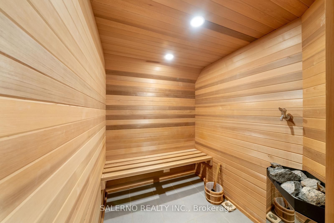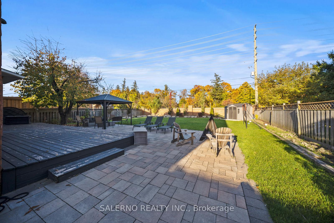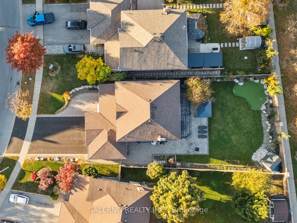$2,388,000
Available - For Sale
Listing ID: N10405972
11 Calgary Gdns , Vaughan, L4L 8B2, Ontario
| Welcome to 11 Calgary Gardens, nestled in the prestigious Islington Woods community. This 4-bedroom, 5-bathroom home offers 3,100 sq.ft , plus a fully finished 1,720 sq.ft basement. Situated on a 60.52 ft x 182.22 ft lot that pies out to 68.97 ft at the rear (irregular .25 acre lot), this property provides both space and privacy! The exterior features interlocking, a 3-car garage, and a 6-car driveway. Step inside to discover hardwood floors throughout the main and upper levels, pot lights and three fireplaces. The large, bright, open-concept kitchen is a chefs delight with built-in appliances, a center island, and a convenient butlers pantry. Combined with a dining area that opens to an oversized deck, perfect for both entertaining and everyday living.The main floor also includes a spacious family room, a private office, and a laundry room for added convenience. Upstairs, the primary bedroom is a true retreat with a generous walk-in closet, an additional closet, and a luxurious 5-piece ensuite! Each additional bedroom also features hardwood floors, two additional bathrooms on the upper level for optimal comfort.The fully finished basement extends the living space with a second kitchen, a full living room, a 4-piece bathroom with a sauna, an exercise room, and a versatile workspace area. This home offers an ideal balance of elegance and practicality in the sought-after Islington Woods community! |
| Price | $2,388,000 |
| Taxes: | $7658.60 |
| Address: | 11 Calgary Gdns , Vaughan, L4L 8B2, Ontario |
| Lot Size: | 60.52 x 182.22 (Feet) |
| Acreage: | < .50 |
| Directions/Cross Streets: | Islington/Wycliffe |
| Rooms: | 10 |
| Rooms +: | 5 |
| Bedrooms: | 4 |
| Bedrooms +: | |
| Kitchens: | 1 |
| Kitchens +: | 1 |
| Family Room: | Y |
| Basement: | Finished |
| Property Type: | Detached |
| Style: | 2-Storey |
| Exterior: | Brick |
| Garage Type: | Attached |
| Drive Parking Spaces: | 6 |
| Pool: | None |
| Approximatly Square Footage: | 3000-3500 |
| Fireplace/Stove: | Y |
| Heat Source: | Gas |
| Heat Type: | Forced Air |
| Central Air Conditioning: | Central Air |
| Laundry Level: | Main |
| Sewers: | Sewers |
| Water: | Municipal |
$
%
Years
This calculator is for demonstration purposes only. Always consult a professional
financial advisor before making personal financial decisions.
| Although the information displayed is believed to be accurate, no warranties or representations are made of any kind. |
| SALERNO REALTY INC. |
|
|

Dir:
1-866-382-2968
Bus:
416-548-7854
Fax:
416-981-7184
| Virtual Tour | Book Showing | Email a Friend |
Jump To:
At a Glance:
| Type: | Freehold - Detached |
| Area: | York |
| Municipality: | Vaughan |
| Neighbourhood: | Islington Woods |
| Style: | 2-Storey |
| Lot Size: | 60.52 x 182.22(Feet) |
| Tax: | $7,658.6 |
| Beds: | 4 |
| Baths: | 5 |
| Fireplace: | Y |
| Pool: | None |
Locatin Map:
Payment Calculator:
- Color Examples
- Green
- Black and Gold
- Dark Navy Blue And Gold
- Cyan
- Black
- Purple
- Gray
- Blue and Black
- Orange and Black
- Red
- Magenta
- Gold
- Device Examples

