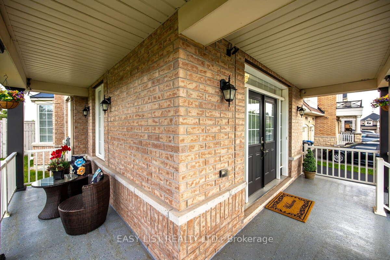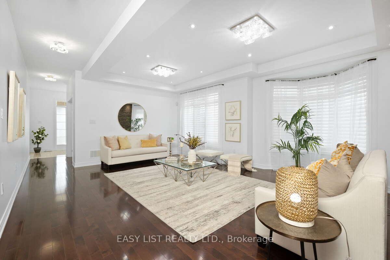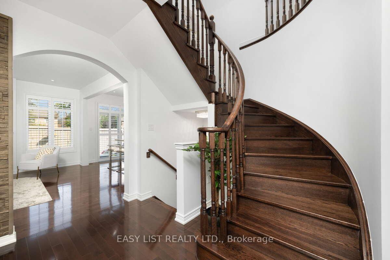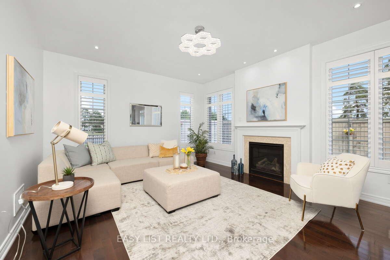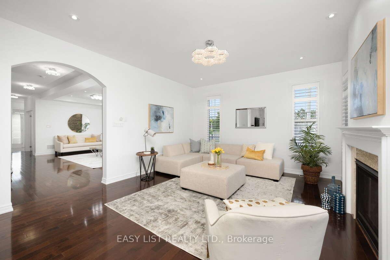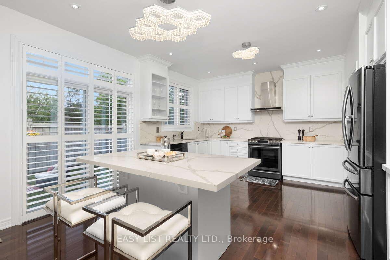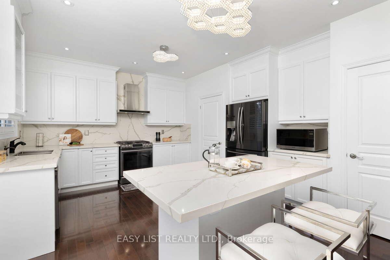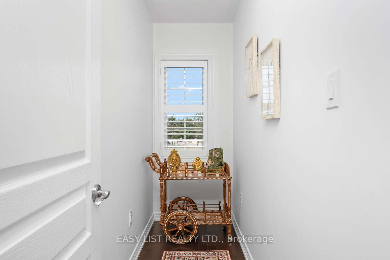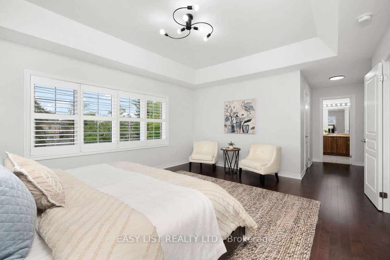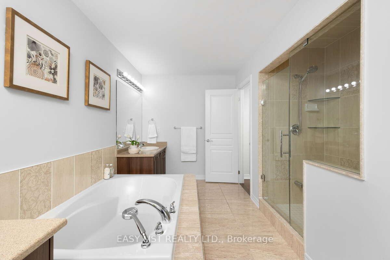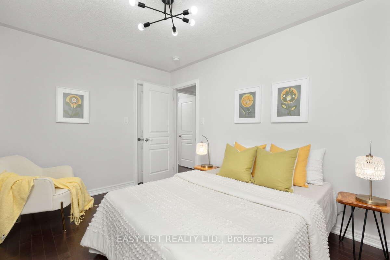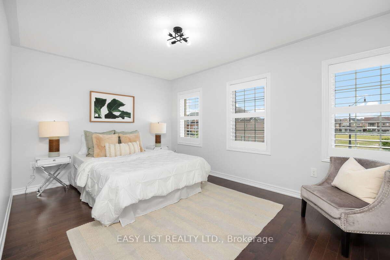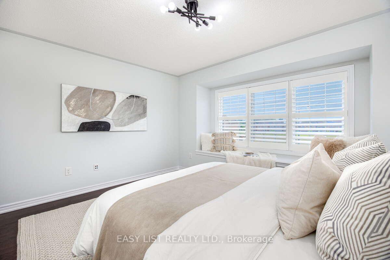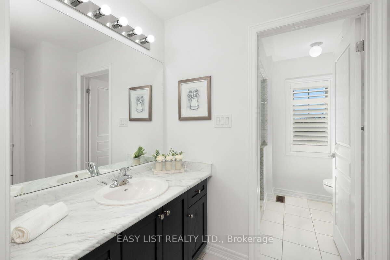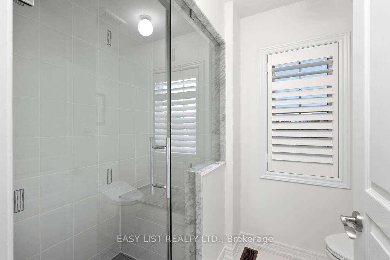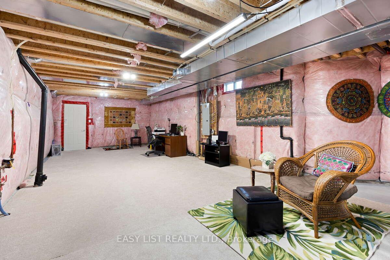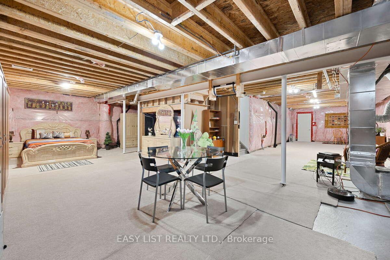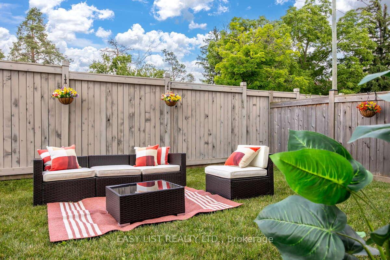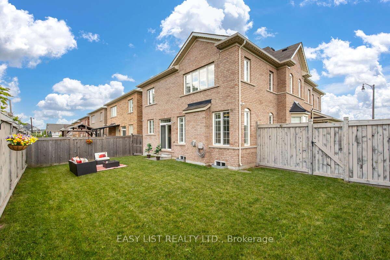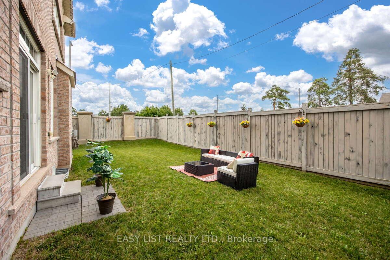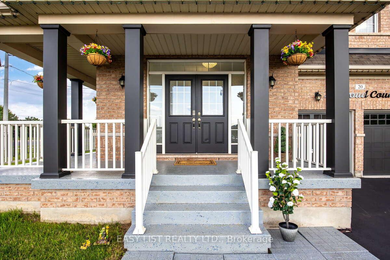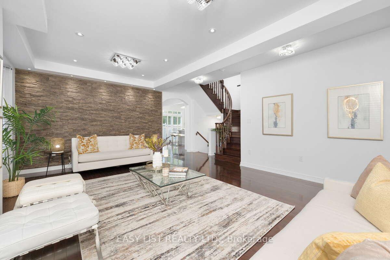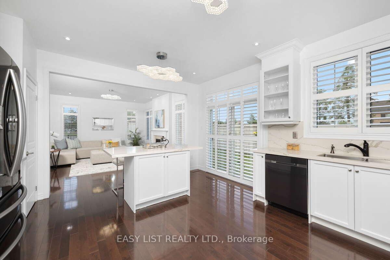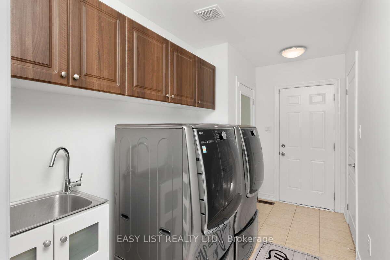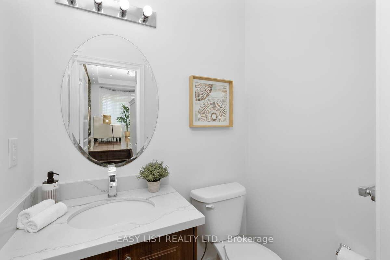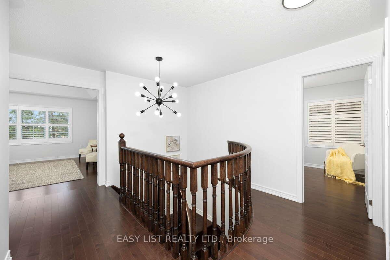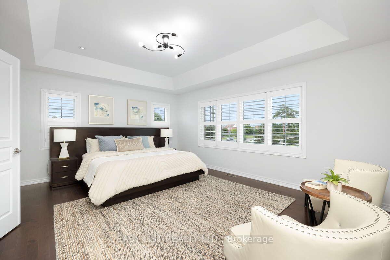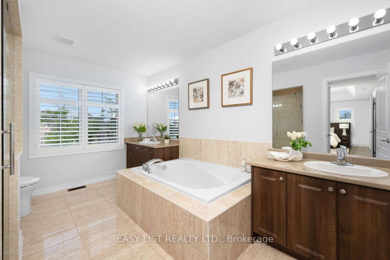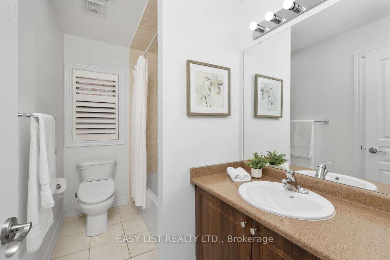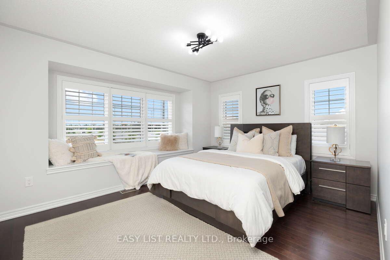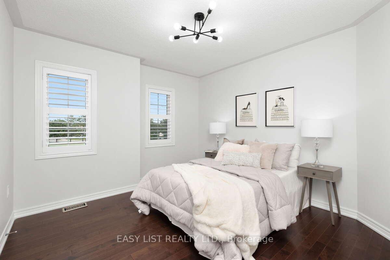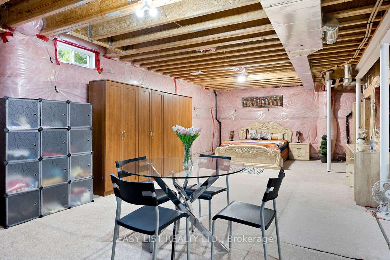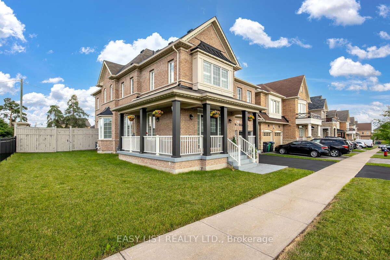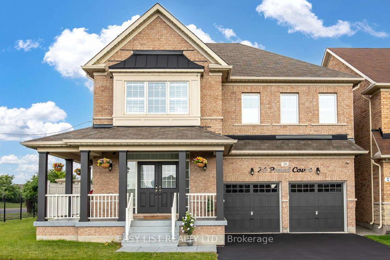$1,694,000
Available - For Sale
Listing ID: W9769993
20 Proud Crt , Brampton, L6Y 5Z1, Ontario
| For more info on this property, please click the Brochure button below. Welcome to this exquisite corner-lot home in the sought-after Credit Valley neighborhood! This impressive property offers 5 spacious bedrooms, 4 bathrooms, and a builder-provided separate entrance, spanning nearly 3,000 square feet of meticulously upgraded living space. Nestled on a premium lot in a tranquil cul-de-sac, this residence boasts lots in upscale enhancements. Step through the grand double-door entry into a home that combines modern elegance with comfort. The fully upgraded kitchen is a chef's delight, featuring high-end stainless steel appliances, quartz countertops, and a stylish backsplash. Throughout the home, warm Maple hardwood flooring complements the solid Oak staircase, while contemporary chandeliers add a touch of sophistication. A main-floor office provides the perfect workspace for remote professionals or students. Upstairs, five generously sized bedrooms each offer ensuite privileges, ensuring convenience and privacy for all. Though the basement remains unfinished, it has been aesthetically set up as a home office, adding functional value. Enjoy enhanced curb appeal and privacy on this premium lot. Located within walking distance to all essential amenities, this serene, luxurious home truly is a masterpiece. Dont miss out on this incredible opportunity! |
| Price | $1,694,000 |
| Taxes: | $9541.00 |
| Assessment: | $862000 |
| Assessment Year: | 2023 |
| Address: | 20 Proud Crt , Brampton, L6Y 5Z1, Ontario |
| Lot Size: | 64.61 x 90.22 (Feet) |
| Acreage: | < .50 |
| Directions/Cross Streets: | Elmcrest Drive |
| Rooms: | 10 |
| Bedrooms: | 5 |
| Bedrooms +: | |
| Kitchens: | 1 |
| Family Room: | Y |
| Basement: | Sep Entrance, Unfinished |
| Approximatly Age: | 6-15 |
| Property Type: | Detached |
| Style: | 2-Storey |
| Exterior: | Brick |
| Garage Type: | Attached |
| (Parking/)Drive: | Private |
| Drive Parking Spaces: | 4 |
| Pool: | None |
| Approximatly Age: | 6-15 |
| Approximatly Square Footage: | 2500-3000 |
| Property Features: | Clear View, Cul De Sac, Park, Public Transit, Rec Centre, School |
| Fireplace/Stove: | Y |
| Heat Source: | Gas |
| Heat Type: | Forced Air |
| Central Air Conditioning: | Central Air |
| Laundry Level: | Main |
| Elevator Lift: | N |
| Sewers: | Sewers |
| Water: | Municipal |
| Utilities-Cable: | A |
| Utilities-Hydro: | A |
| Utilities-Gas: | A |
| Utilities-Telephone: | A |
$
%
Years
This calculator is for demonstration purposes only. Always consult a professional
financial advisor before making personal financial decisions.
| Although the information displayed is believed to be accurate, no warranties or representations are made of any kind. |
| EASY LIST REALTY LTD. |
|
|

Dir:
1-866-382-2968
Bus:
416-548-7854
Fax:
416-981-7184
| Virtual Tour | Book Showing | Email a Friend |
Jump To:
At a Glance:
| Type: | Freehold - Detached |
| Area: | Peel |
| Municipality: | Brampton |
| Neighbourhood: | Credit Valley |
| Style: | 2-Storey |
| Lot Size: | 64.61 x 90.22(Feet) |
| Approximate Age: | 6-15 |
| Tax: | $9,541 |
| Beds: | 5 |
| Baths: | 4 |
| Fireplace: | Y |
| Pool: | None |
Locatin Map:
Payment Calculator:
- Color Examples
- Green
- Black and Gold
- Dark Navy Blue And Gold
- Cyan
- Black
- Purple
- Gray
- Blue and Black
- Orange and Black
- Red
- Magenta
- Gold
- Device Examples

