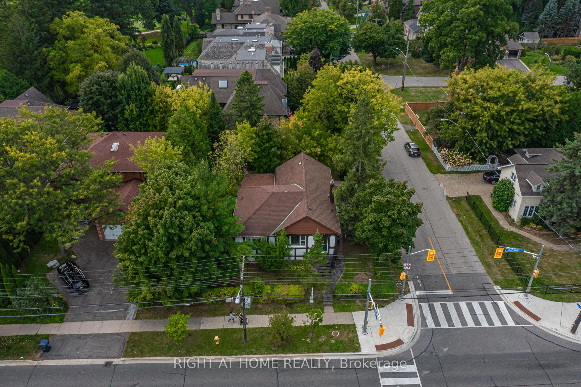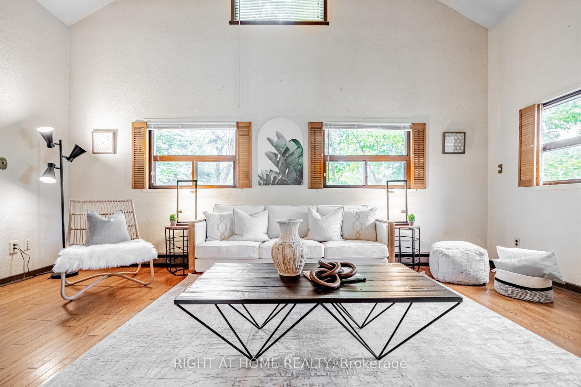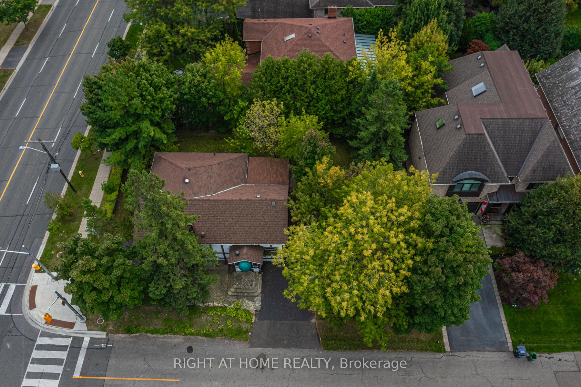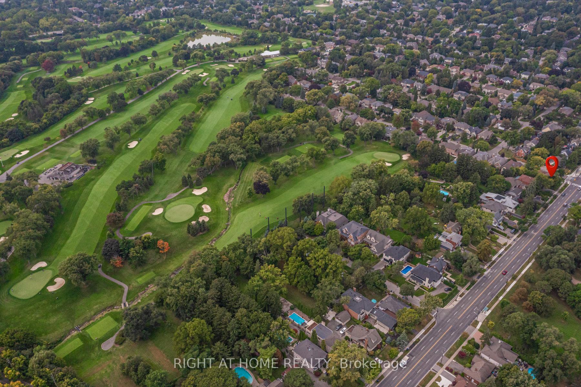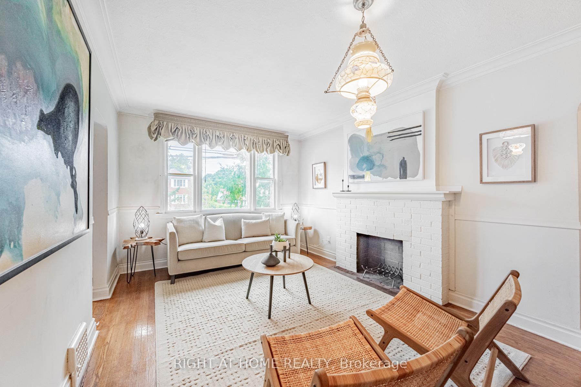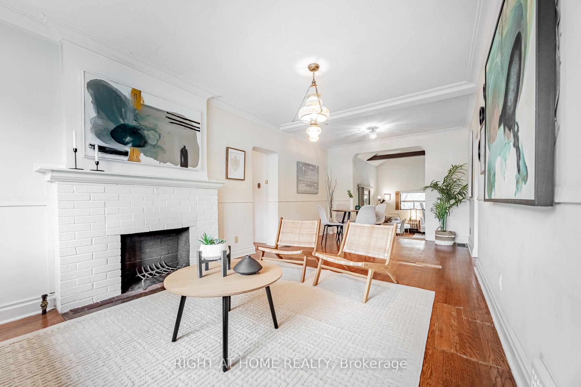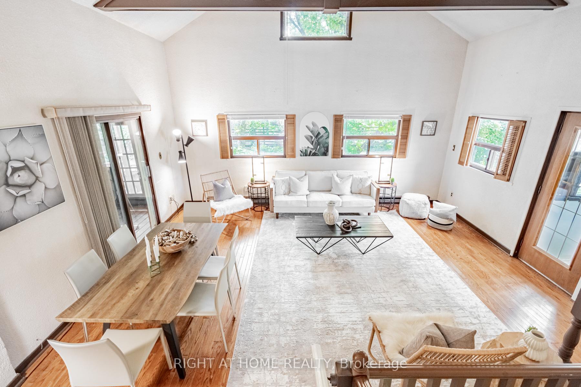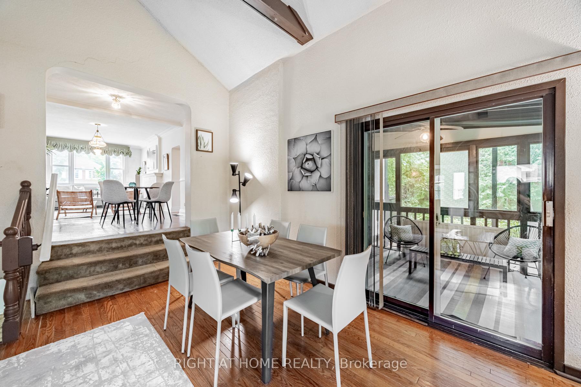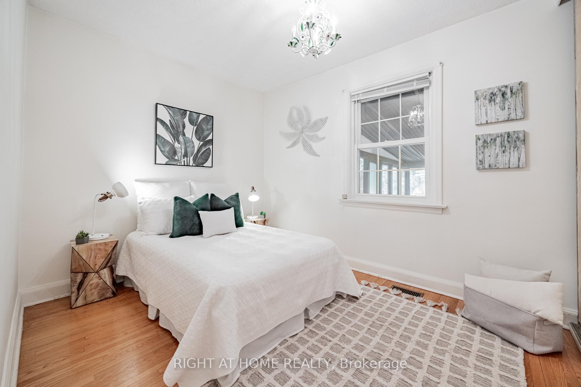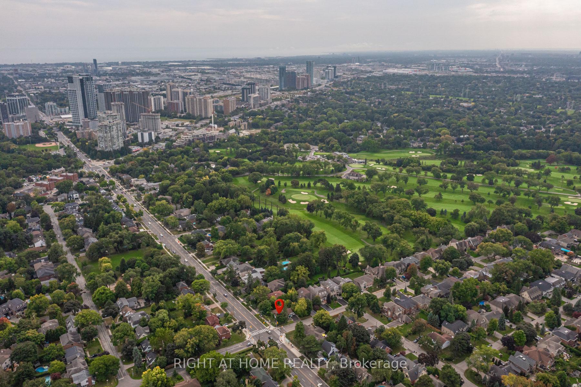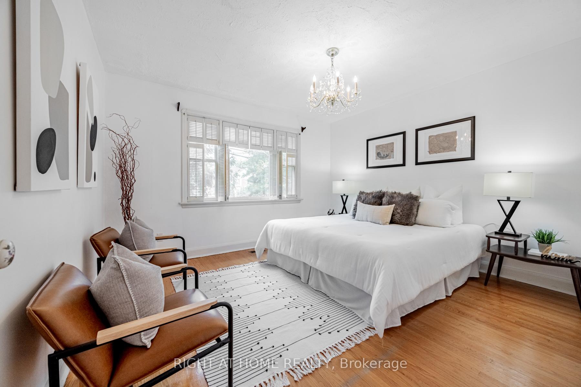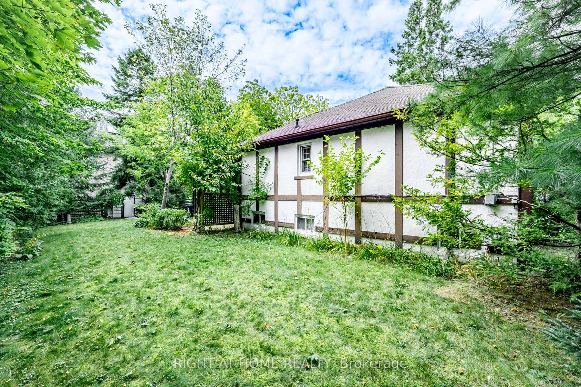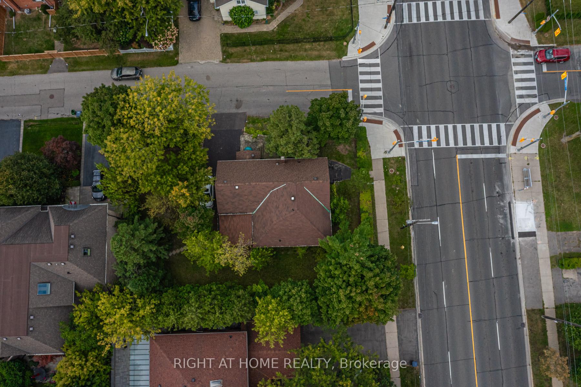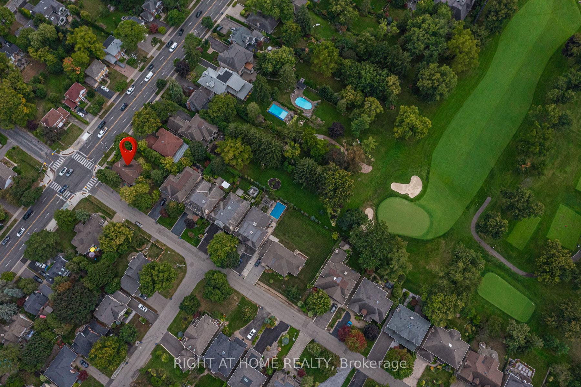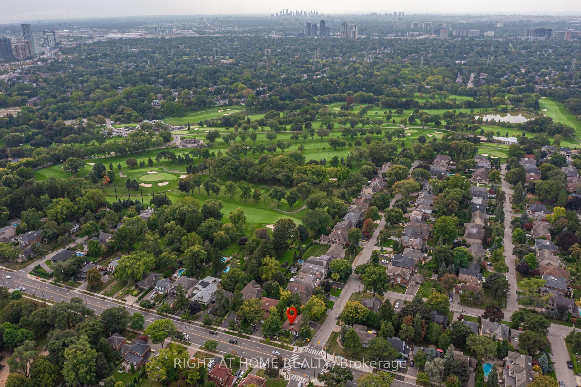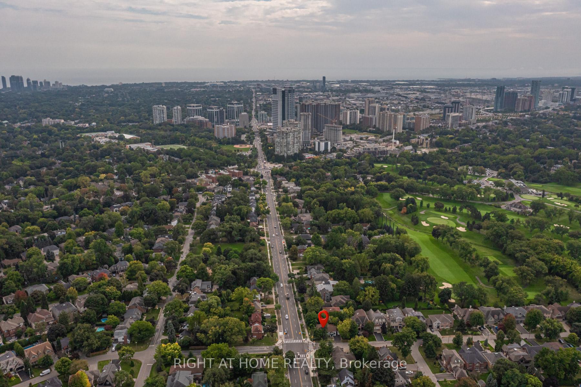$1,249,000
Available - For Sale
Listing ID: W9461830
1416 Islington Ave , Toronto, M9A 3K7, Ontario
| *PARKING OFF ORRELL AVENUE ** ZONING RD**Located in the prestigious Thorncrest Village neighbourhood, this property offers an incredible opportunity to live in and update the existing 2+1bedroom, 2 bathroom residence or build your dream home Nestled among multi-million-dollar properties and adjacent to Islington Golf Course and Rosethorn Tennis Club, this 67 x 107 foot lot boasts a spacious family room with vaulted ceilings and hardwood floors, walk-out to an airy solarium. There is a largely finished basement with a possible side entrance along with parking for3 cars. With endless potential in a prime location that hosts one of the most desirable school districts, prestigious amenities, parks, transit access and highway access a stone's throw away, this property is Ideal for builders or homeowners looking to live in one of Etobicoke's most enviable neighbourhoods. This is the last bungalow left on Orrell Avenue!!! |
| Extras: Fridge, Stove, Oven, Dishwasher, Dryer. Window Coverings & Electrical Light Fixtures. All appliances and fixtures as is and where is |
| Price | $1,249,000 |
| Taxes: | $5207.31 |
| Address: | 1416 Islington Ave , Toronto, M9A 3K7, Ontario |
| Lot Size: | 67.00 x 107.00 (Feet) |
| Directions/Cross Streets: | Islington & Orrell Ave |
| Rooms: | 8 |
| Bedrooms: | 2 |
| Bedrooms +: | 1 |
| Kitchens: | 1 |
| Family Room: | Y |
| Basement: | Part Fin |
| Property Type: | Detached |
| Style: | Bungalow-Raised |
| Exterior: | Stucco/Plaster |
| Garage Type: | None |
| (Parking/)Drive: | Pvt Double |
| Drive Parking Spaces: | 3 |
| Pool: | None |
| Fireplace/Stove: | Y |
| Heat Source: | Gas |
| Heat Type: | Forced Air |
| Central Air Conditioning: | Central Air |
| Sewers: | Sewers |
| Water: | Municipal |
$
%
Years
This calculator is for demonstration purposes only. Always consult a professional
financial advisor before making personal financial decisions.
| Although the information displayed is believed to be accurate, no warranties or representations are made of any kind. |
| RIGHT AT HOME REALTY |
|
|

Dir:
1-866-382-2968
Bus:
416-548-7854
Fax:
416-981-7184
| Virtual Tour | Book Showing | Email a Friend |
Jump To:
At a Glance:
| Type: | Freehold - Detached |
| Area: | Toronto |
| Municipality: | Toronto |
| Neighbourhood: | Princess-Rosethorn |
| Style: | Bungalow-Raised |
| Lot Size: | 67.00 x 107.00(Feet) |
| Tax: | $5,207.31 |
| Beds: | 2+1 |
| Baths: | 2 |
| Fireplace: | Y |
| Pool: | None |
Locatin Map:
Payment Calculator:
- Color Examples
- Green
- Black and Gold
- Dark Navy Blue And Gold
- Cyan
- Black
- Purple
- Gray
- Blue and Black
- Orange and Black
- Red
- Magenta
- Gold
- Device Examples

