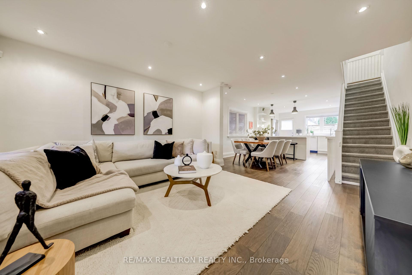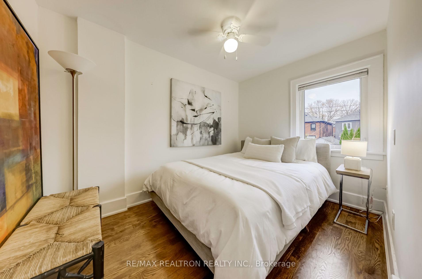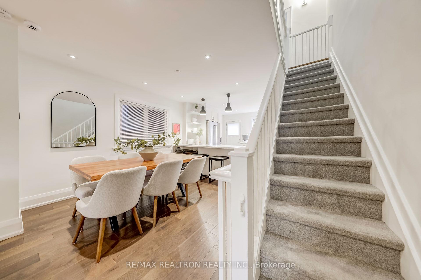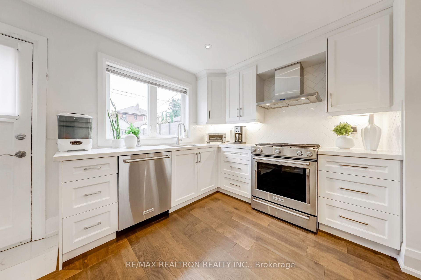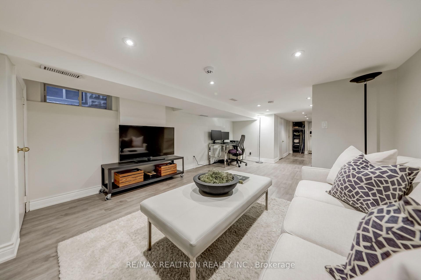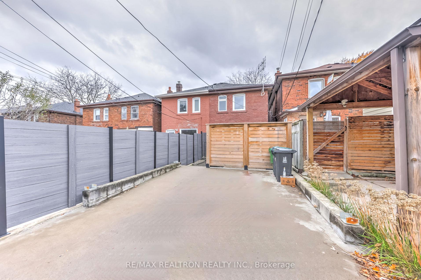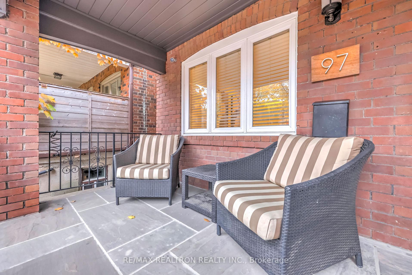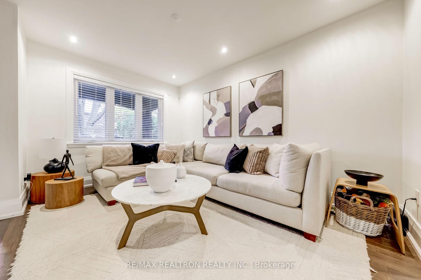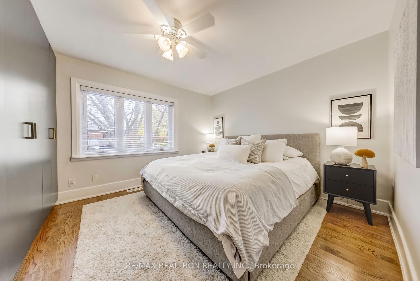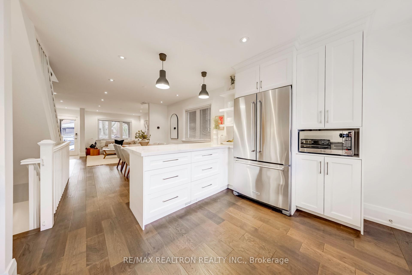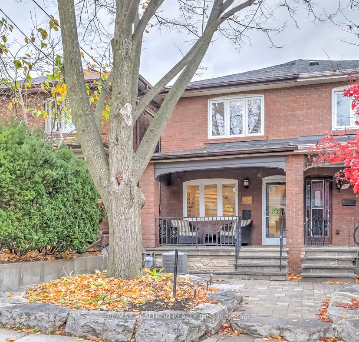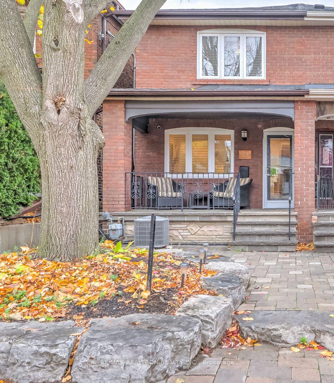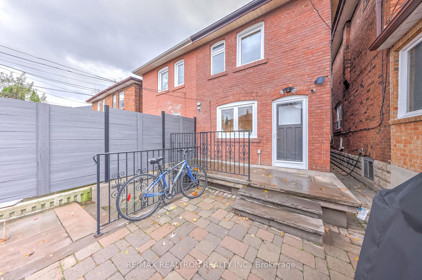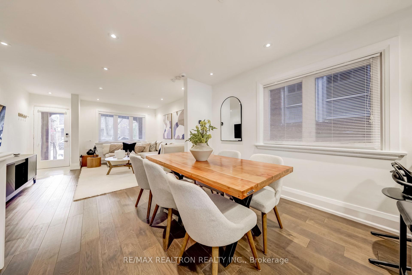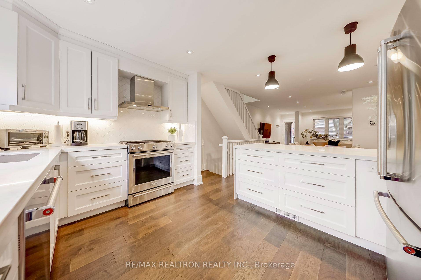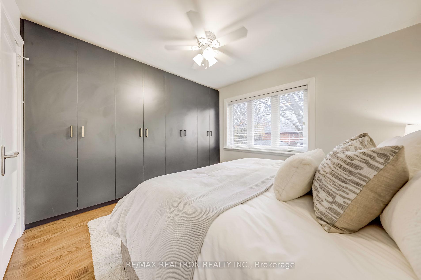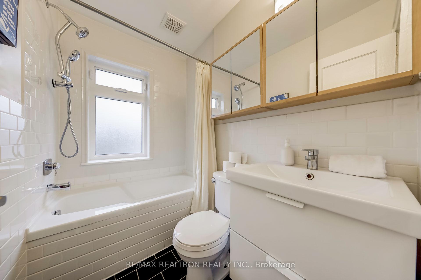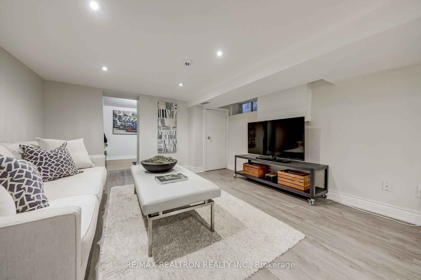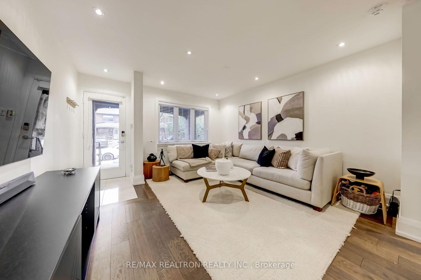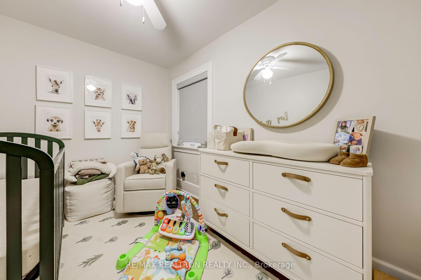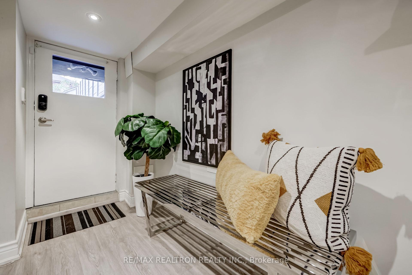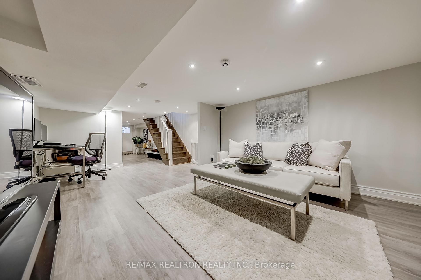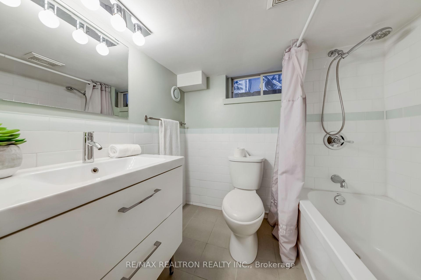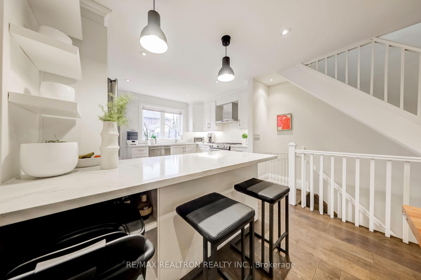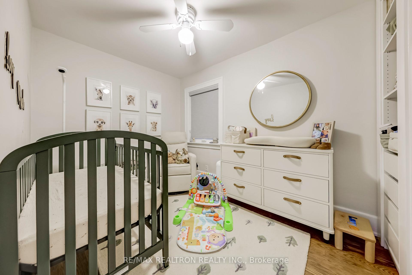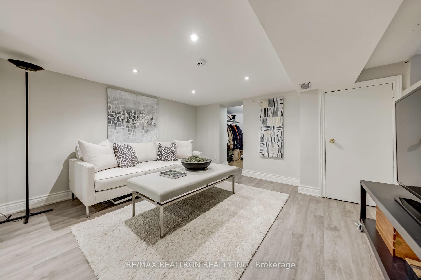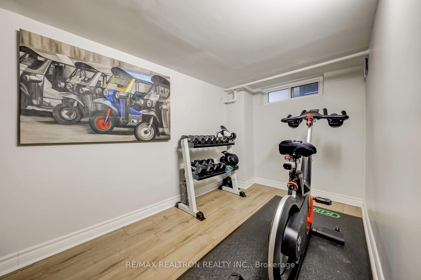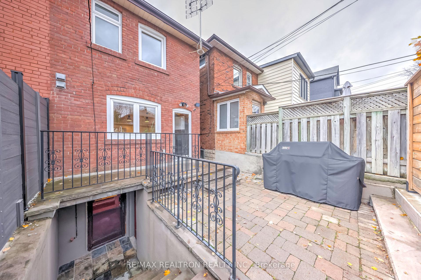$1,298,000
Available - For Sale
Listing ID: C10419823
97 Winnett Ave , Toronto, M6C 3L4, Ontario
| Beautiful Home with Gorgeous Curb appeal on Quiet Tree-lined street! Enjoy Covered Stone Porch. Fully Renovated, with Desirable Open Concept Main floor, Large Gourmet Kitchen with Stainless Steel appliances, Quartz Countertops, Breakfast Bar & Pantry. W/O to Stone Deck w gas bbq outlet. King-sized Primary with wall to wall Closet Organizer, renovated Bathrooms. Ample Storage & Closets throughout the Home! Spacious Basement with Good height, with Mudroom Entrance/Walk- out, Large Rec Room, Separate Exercise/Office/storage room with Above Grade Window (can also be small Guest Rm)has above grade window. Many sought after finishes; Pot lights, Gorgeous Wide Plank flooring, Quartz Countertops, etc. Easy Parking at Rear off Lane, Wide laneway Easy to Drive! ...Great HVAC...No water Rads!...Forced air gas Furnace & Central Air Conditioning! Great Street with many young families....Enjoy the many Coffee Shops, Bakeries, and Shops, TTC and Parks (Humewood Pk , Cedarvale Pk, Wychwood Barns Pk) ALL in Walking Distance!!! Great Schools; Walk to Humewood School & Leo Baeck. |
| Extras: A Very Pretty Street in sought-after Neighbourhood.Gorgeous Non-thru Tree-lined Street!Bonus of Laneway at Back..Easy Private Parking!! Future Laneway Housing potential?? Minutes Walk to Humewood Park,Wychwood Barns Pk,St Clair Shops & TTC. |
| Price | $1,298,000 |
| Taxes: | $4803.84 |
| Address: | 97 Winnett Ave , Toronto, M6C 3L4, Ontario |
| Lot Size: | 16.12 x 102.00 (Feet) |
| Directions/Cross Streets: | St Clair / Bathurst / Christie |
| Rooms: | 6 |
| Rooms +: | 3 |
| Bedrooms: | 3 |
| Bedrooms +: | |
| Kitchens: | 1 |
| Family Room: | N |
| Basement: | Fin W/O |
| Property Type: | Semi-Detached |
| Style: | 2-Storey |
| Exterior: | Brick |
| Garage Type: | None |
| (Parking/)Drive: | Lane |
| Drive Parking Spaces: | 2 |
| Pool: | None |
| Property Features: | Park, Public Transit, School |
| Fireplace/Stove: | N |
| Heat Source: | Gas |
| Heat Type: | Forced Air |
| Central Air Conditioning: | Central Air |
| Sewers: | Sewers |
| Water: | Municipal |
$
%
Years
This calculator is for demonstration purposes only. Always consult a professional
financial advisor before making personal financial decisions.
| Although the information displayed is believed to be accurate, no warranties or representations are made of any kind. |
| RE/MAX REALTRON REALTY INC. |
|
|

Dir:
1-866-382-2968
Bus:
416-548-7854
Fax:
416-981-7184
| Book Showing | Email a Friend |
Jump To:
At a Glance:
| Type: | Freehold - Semi-Detached |
| Area: | Toronto |
| Municipality: | Toronto |
| Neighbourhood: | Oakwood Village |
| Style: | 2-Storey |
| Lot Size: | 16.12 x 102.00(Feet) |
| Tax: | $4,803.84 |
| Beds: | 3 |
| Baths: | 2 |
| Fireplace: | N |
| Pool: | None |
Locatin Map:
Payment Calculator:
- Color Examples
- Green
- Black and Gold
- Dark Navy Blue And Gold
- Cyan
- Black
- Purple
- Gray
- Blue and Black
- Orange and Black
- Red
- Magenta
- Gold
- Device Examples

