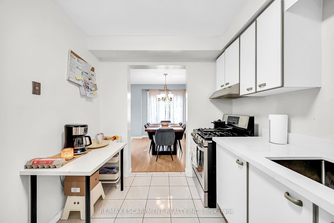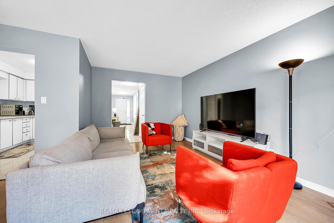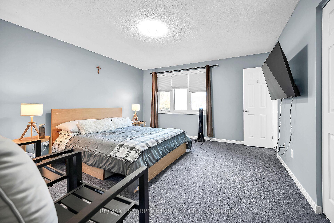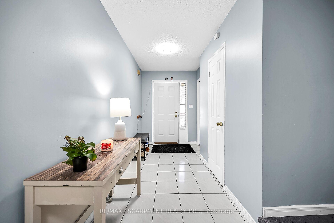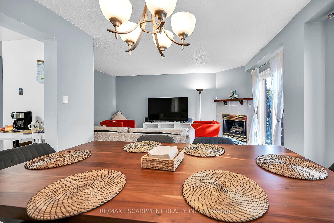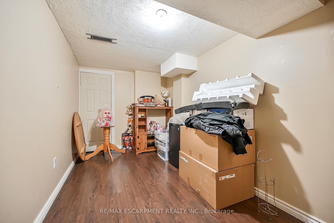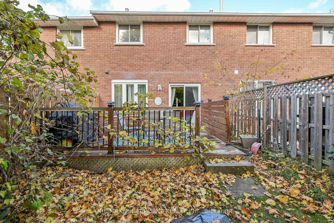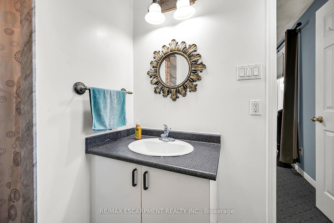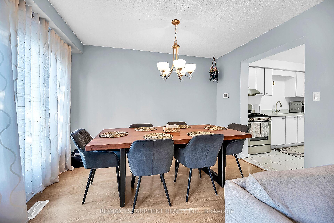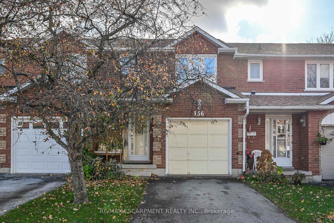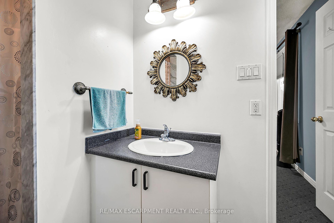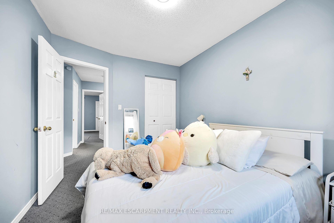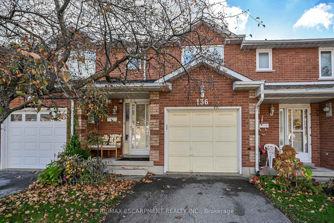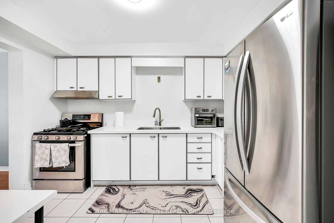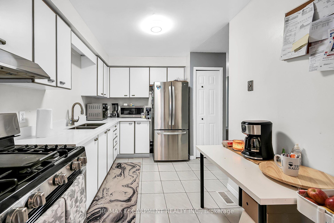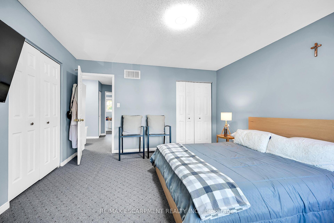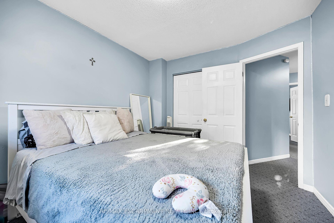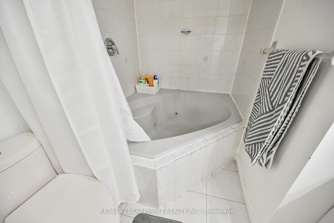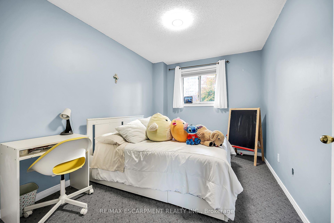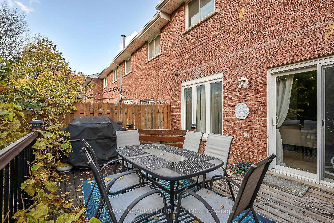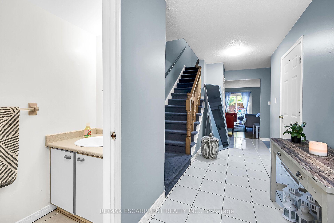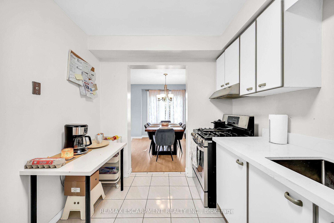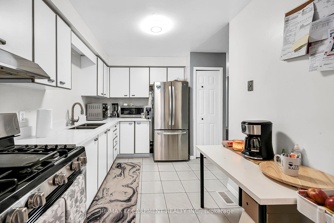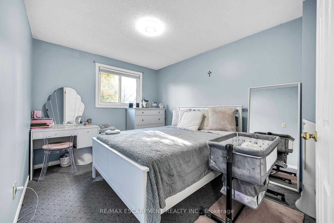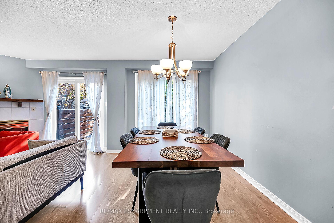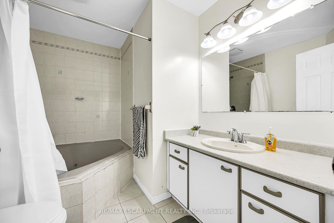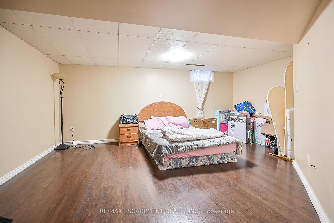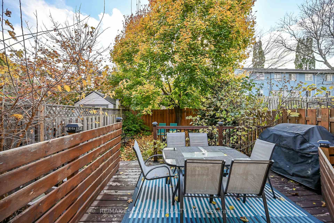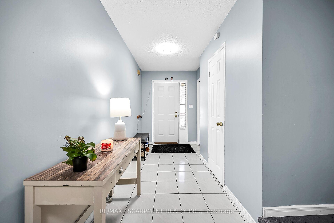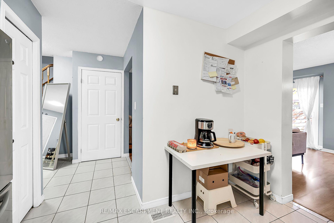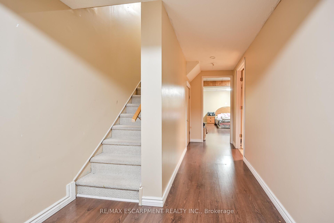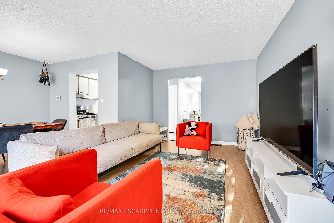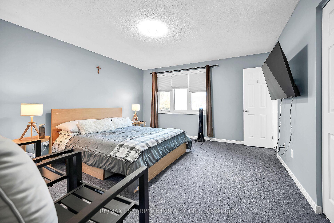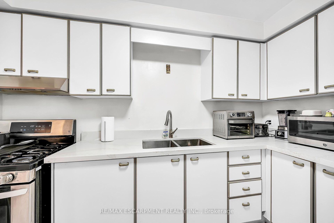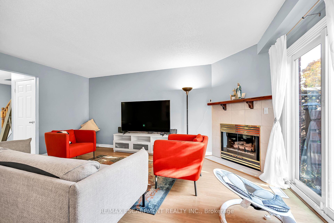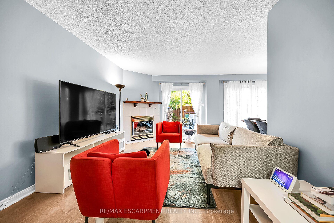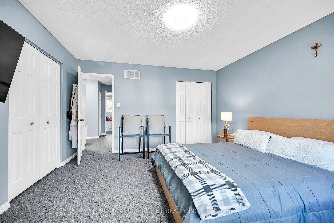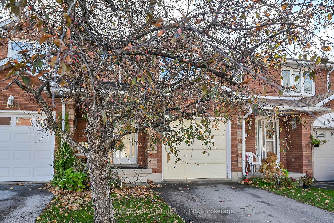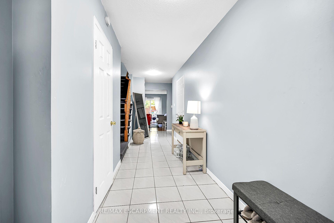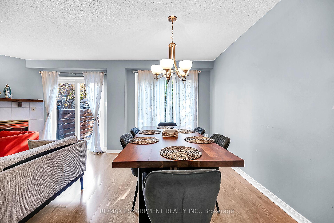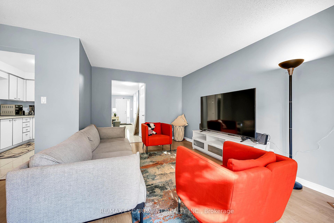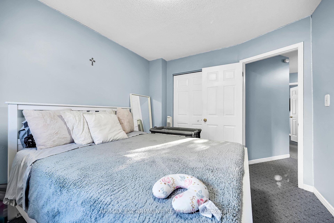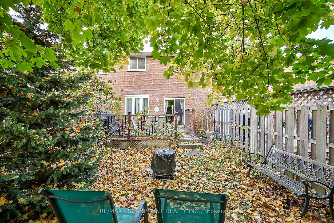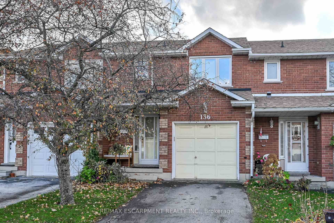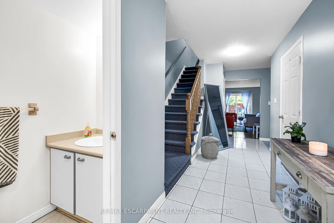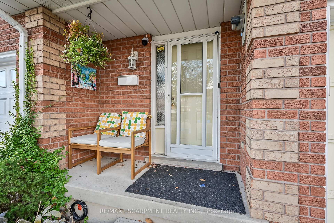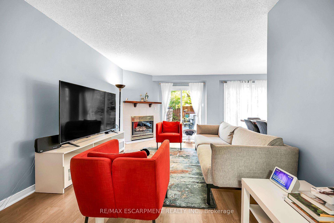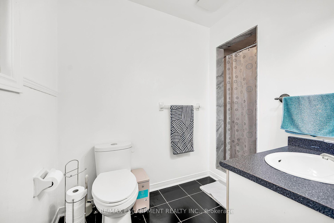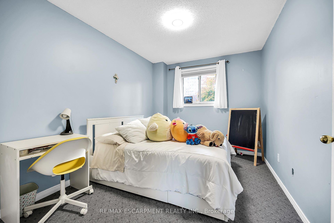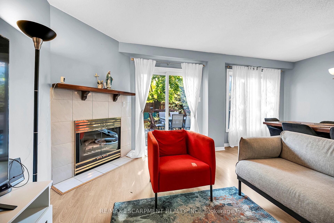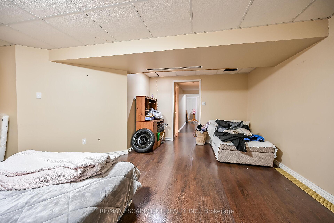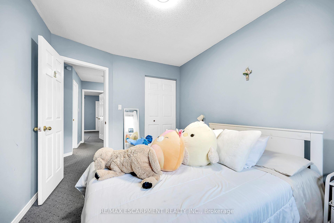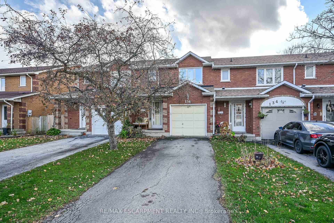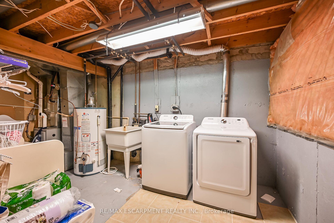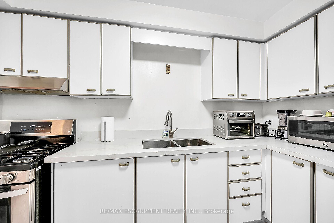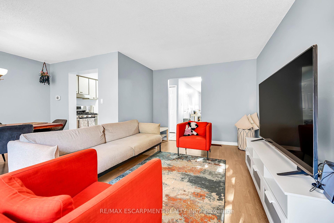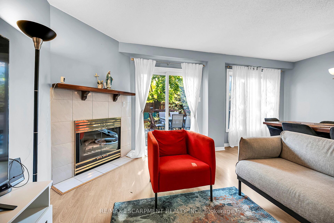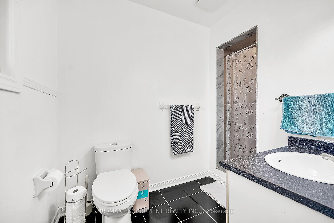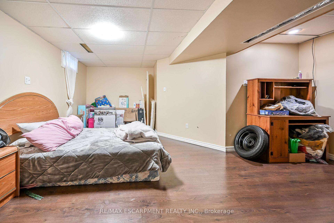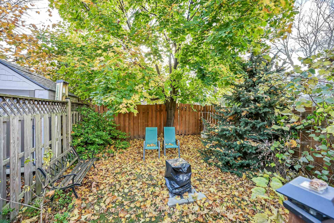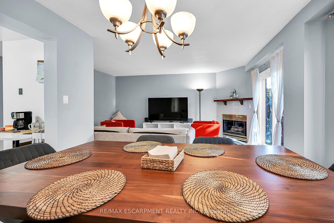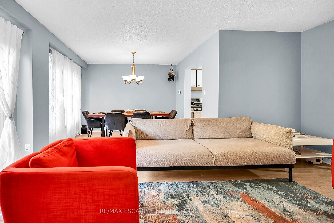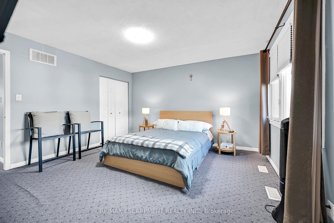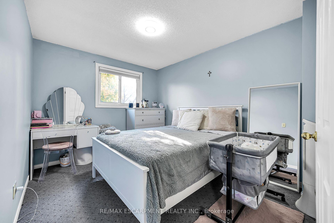$699,900
Available - For Sale
Listing ID: X10421338
136 Essling Ave , Hamilton, L9B 2H9, Ontario
| Well cared freehold townhome located in the center of Hamilton Mountain. This property features an open concept living and dining room that leads to eat-in kitchen. Upper level has 3 bedrooms with the master bedroom and it's own ensuite bathroom. Fully finished basement for entertaining. Walking distance to all amenities and hwy. Flexible closing. |
| Price | $699,900 |
| Taxes: | $3673.00 |
| Address: | 136 Essling Ave , Hamilton, L9B 2H9, Ontario |
| Lot Size: | 19.69 x 100.08 (Feet) |
| Acreage: | < .50 |
| Directions/Cross Streets: | Upper Wentworth |
| Rooms: | 6 |
| Bedrooms: | 3 |
| Bedrooms +: | |
| Kitchens: | 1 |
| Family Room: | N |
| Basement: | Finished, Full |
| Approximatly Age: | 16-30 |
| Property Type: | Att/Row/Twnhouse |
| Style: | 2-Storey |
| Exterior: | Brick |
| Garage Type: | Attached |
| (Parking/)Drive: | Private |
| Drive Parking Spaces: | 2 |
| Pool: | None |
| Approximatly Age: | 16-30 |
| Approximatly Square Footage: | 1100-1500 |
| Property Features: | Library, Public Transit, Rec Centre |
| Fireplace/Stove: | Y |
| Heat Source: | Gas |
| Heat Type: | Forced Air |
| Central Air Conditioning: | Central Air |
| Laundry Level: | Lower |
| Elevator Lift: | N |
| Sewers: | Sewers |
| Water: | Municipal |
$
%
Years
This calculator is for demonstration purposes only. Always consult a professional
financial advisor before making personal financial decisions.
| Although the information displayed is believed to be accurate, no warranties or representations are made of any kind. |
| RE/MAX ESCARPMENT REALTY INC. |
|
|

Dir:
1-866-382-2968
Bus:
416-548-7854
Fax:
416-981-7184
| Book Showing | Email a Friend |
Jump To:
At a Glance:
| Type: | Freehold - Att/Row/Twnhouse |
| Area: | Hamilton |
| Municipality: | Hamilton |
| Neighbourhood: | Barnstown |
| Style: | 2-Storey |
| Lot Size: | 19.69 x 100.08(Feet) |
| Approximate Age: | 16-30 |
| Tax: | $3,673 |
| Beds: | 3 |
| Baths: | 3 |
| Fireplace: | Y |
| Pool: | None |
Locatin Map:
Payment Calculator:
- Color Examples
- Green
- Black and Gold
- Dark Navy Blue And Gold
- Cyan
- Black
- Purple
- Gray
- Blue and Black
- Orange and Black
- Red
- Magenta
- Gold
- Device Examples

