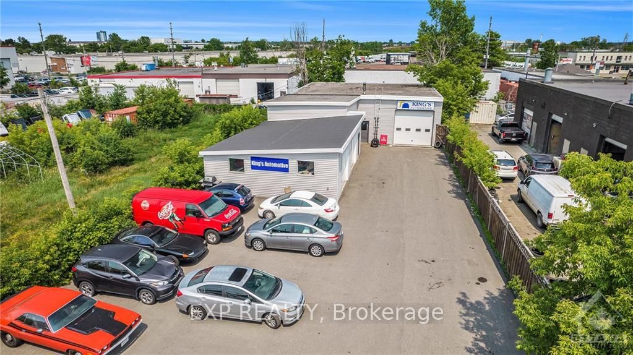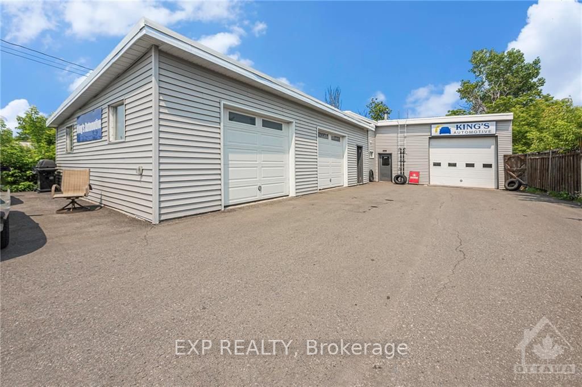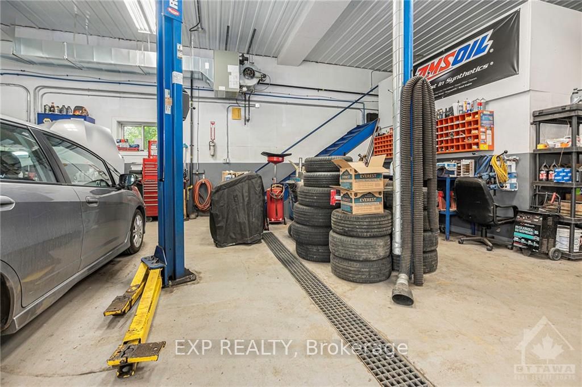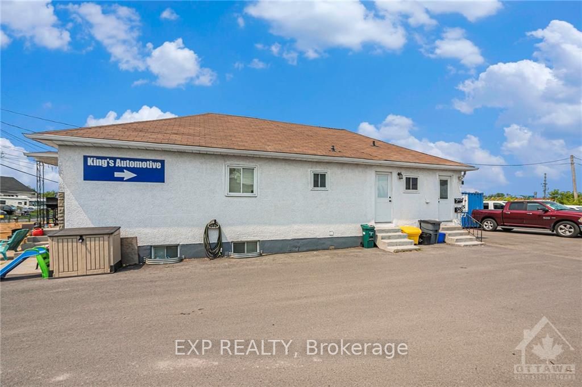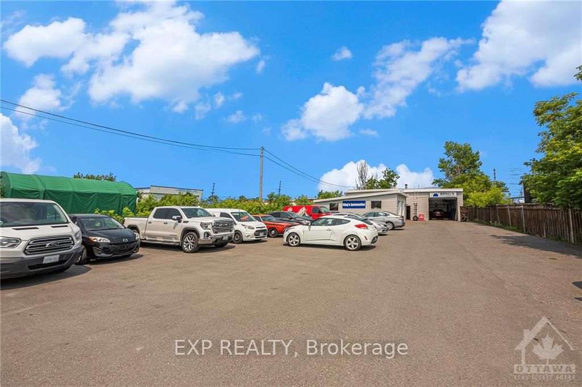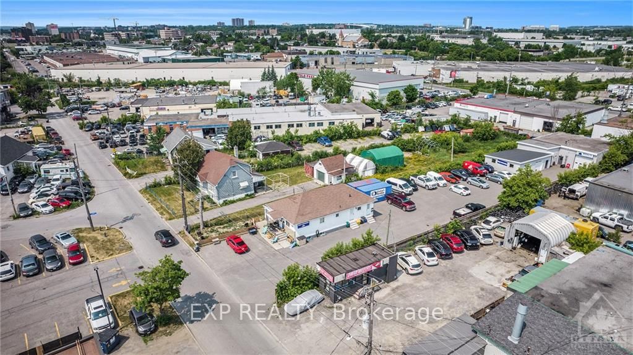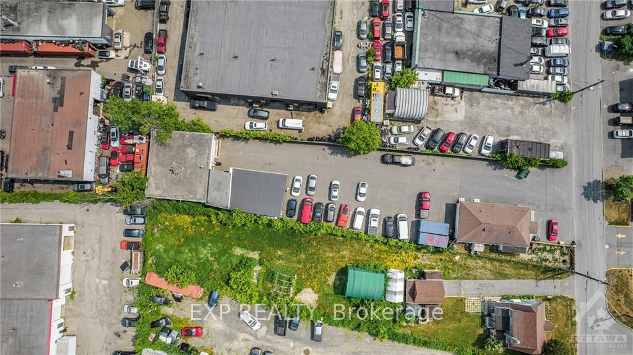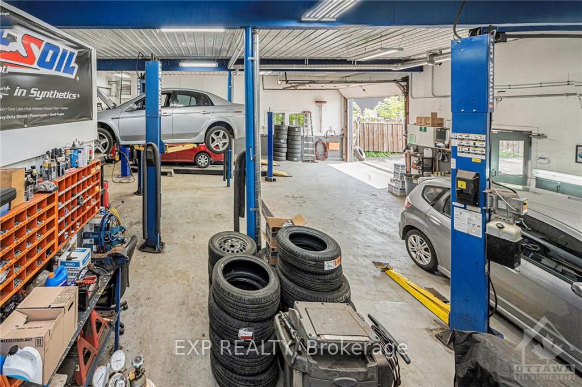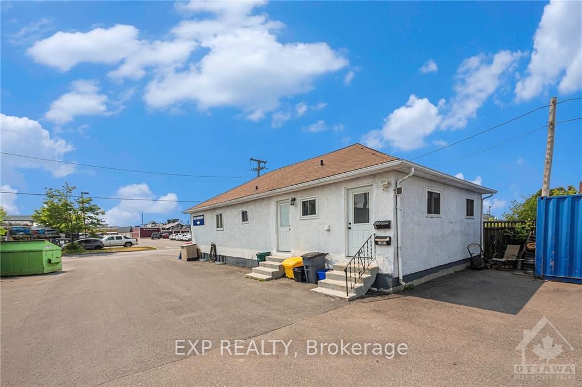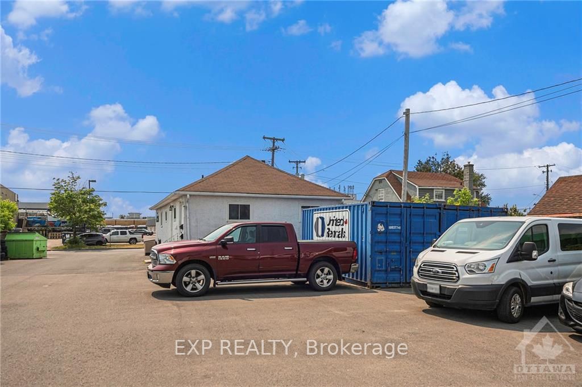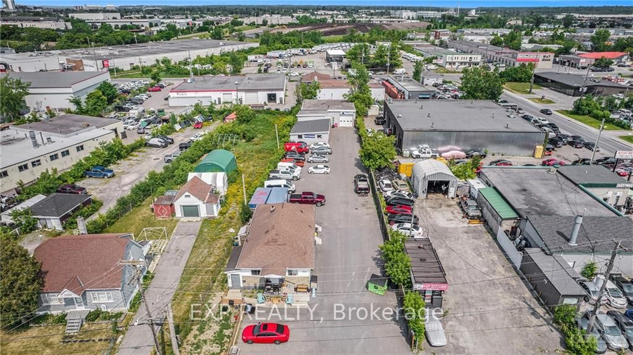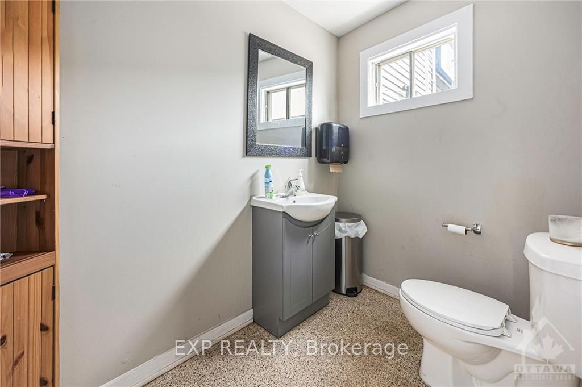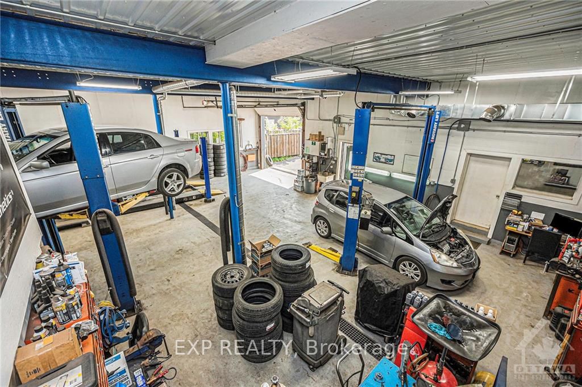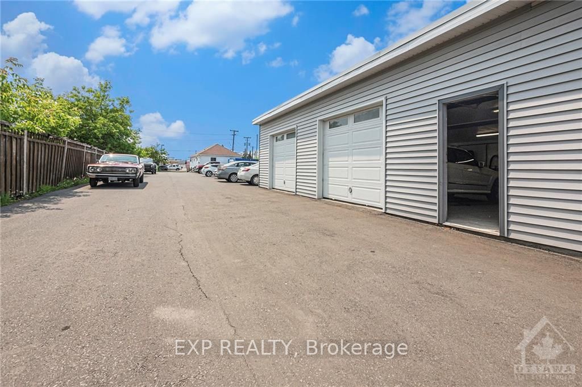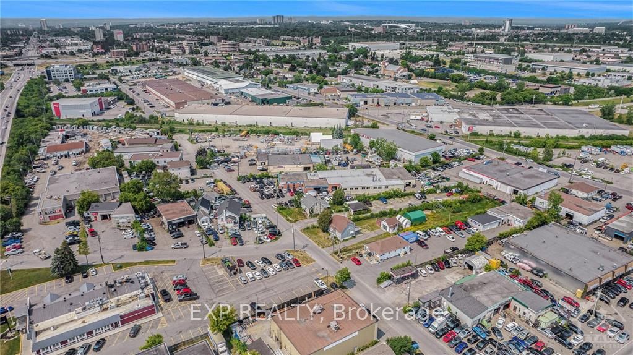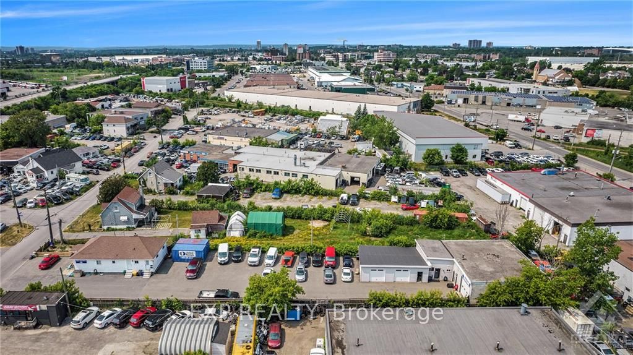$2,200,000
Available - For Sale
Listing ID: X9515782
1515 LAGAN Way , Alta Vista and Area, K1B 3S4, Ontario
| OPPORTUNITY KNOCKS! With too many updates to list AND in a prime central location this light industrial zoned property (plus residential TRIPLEX!) is not to be missed! Offering 2000 sq.ft. of heated warehouse space with 13 ft. ceilings, a 495 sq.ft. loft, a 280 sq.ft. office space with washroom and 172 sq.ft. loft storage there is no shortage of space to work with as well as an additional 1000 sq.ft. building with 10 ft. ceilings. Purchase of the business is also a possibility - with a loyal client list, two experienced and well respected licensed mechanics AND a steady income stream it could be the ideal "turnkey" investment to add to or start your portfolio. Clean phase 2 obtained 2018. Lots of parking. Triplex has been recently renovated and is fully rented. In a location that simply can't be beat minutes from St Laurent Blvd, the 417, Trainyards shopping and just about any amenity you can think of! Don't wait and miss out! |
| Price | $2,200,000 |
| Taxes: | $15000.00 |
| Occupancy by: | Owner |
| Address: | 1515 LAGAN Way , Alta Vista and Area, K1B 3S4, Ontario |
| Postal Code: | K1B 3S4 |
| Province/State: | Ontario |
| Legal Description: | PT LT 23, PL 63 , AS IN CT112735 ; OTTAW |
| Lot Size: | 75.00 x 301.00 (Feet) |
| Directions/Cross Streets: | St Laurent Blvd to Belfast - left Lagan Way. Property on right. |
| Total Area: | 3140.00 |
| Office/Appartment Area: | 280 |
| Gross Income/Sales: | $131400 |
| Net Income Before Debt: | $116845 |
| Clear Height Feet: | 12 |
| Grade Level Shipping Doors #: | 3 |
$
%
Years
This calculator is for demonstration purposes only. Always consult a professional
financial advisor before making personal financial decisions.
| Although the information displayed is believed to be accurate, no warranties or representations are made of any kind. |
| EXP REALTY |
|
|

Dir:
1-866-382-2968
Bus:
416-548-7854
Fax:
416-981-7184
| Book Showing | Email a Friend |
Jump To:
At a Glance:
| Type: | Com - Industrial |
| Area: | Ottawa |
| Municipality: | Alta Vista and Area |
| Neighbourhood: | 3601 - Eastway Gardens/Industrial Park |
| Lot Size: | 75.00 x 301.00(Feet) |
| Tax: | $15,000 |
Locatin Map:
Payment Calculator:
- Color Examples
- Green
- Black and Gold
- Dark Navy Blue And Gold
- Cyan
- Black
- Purple
- Gray
- Blue and Black
- Orange and Black
- Red
- Magenta
- Gold
- Device Examples

