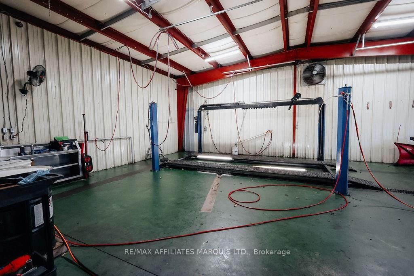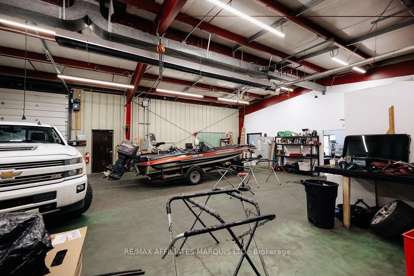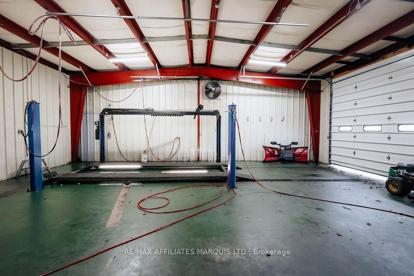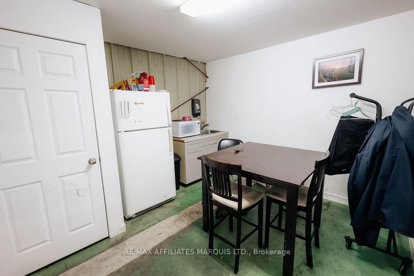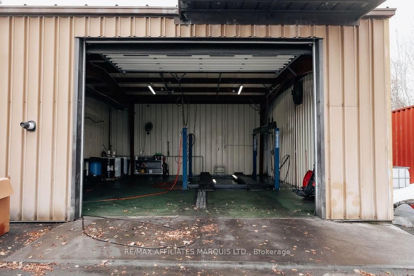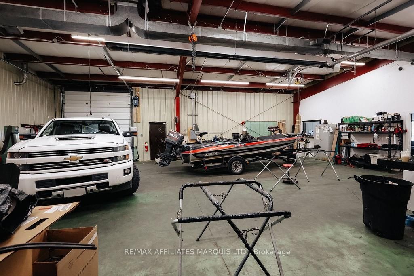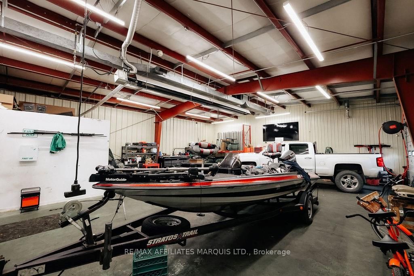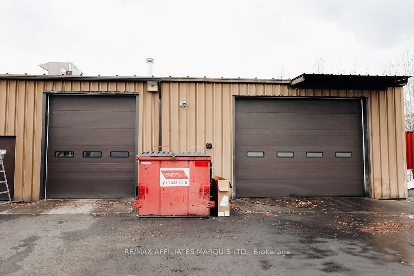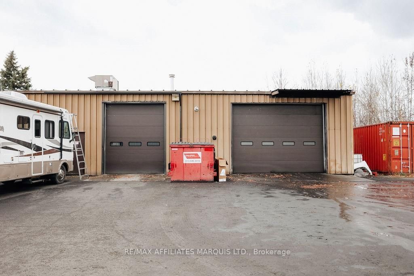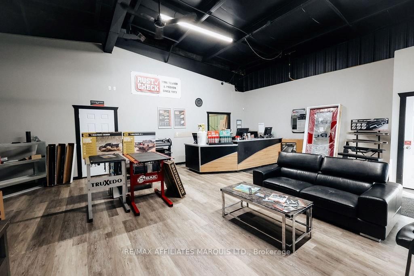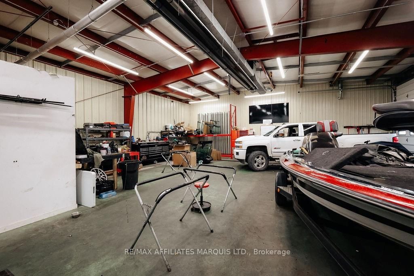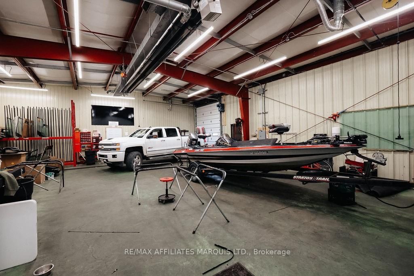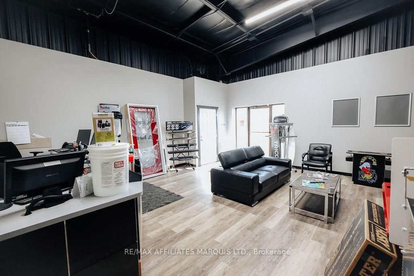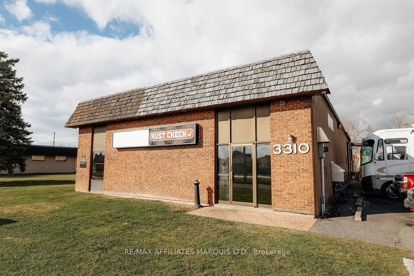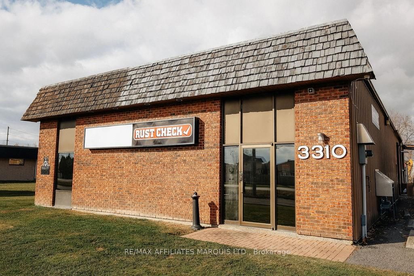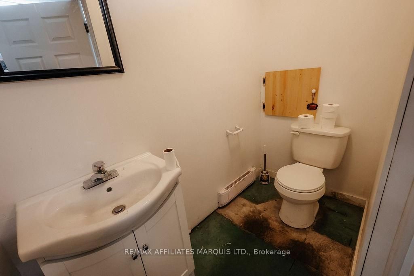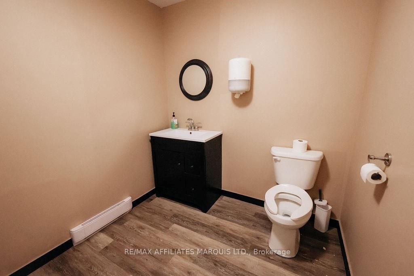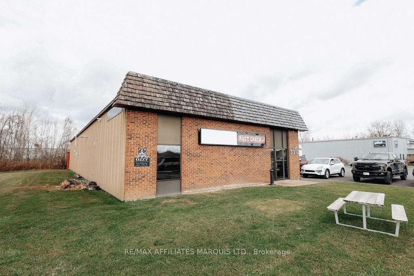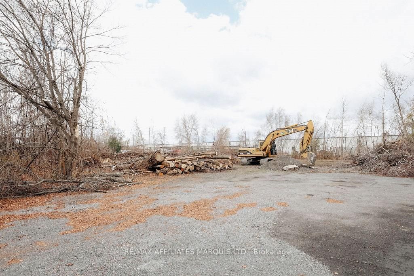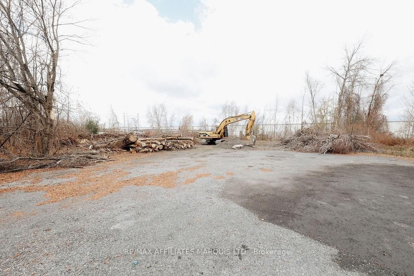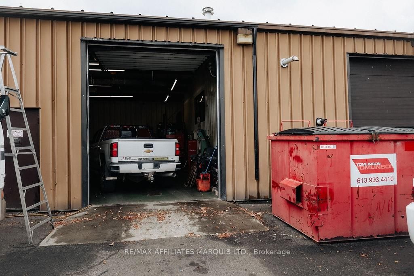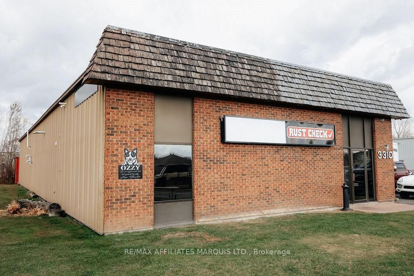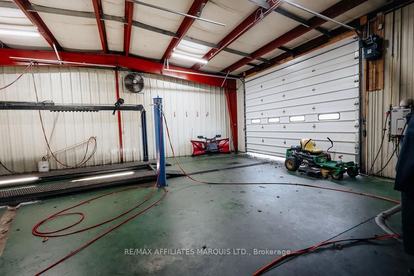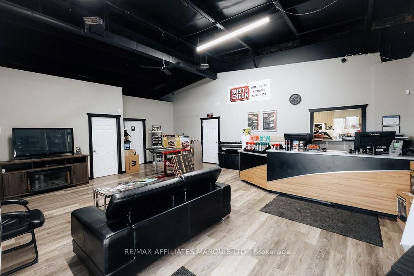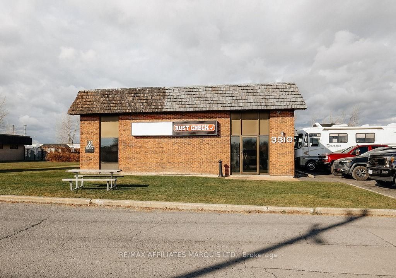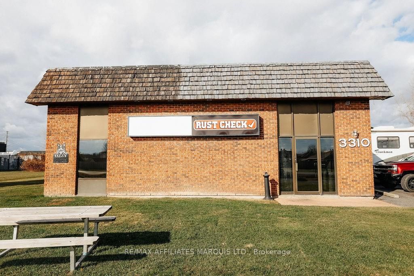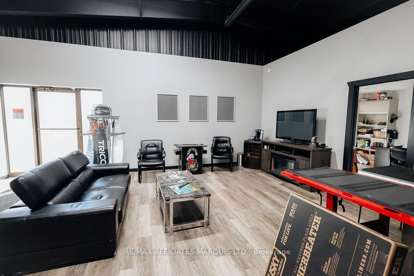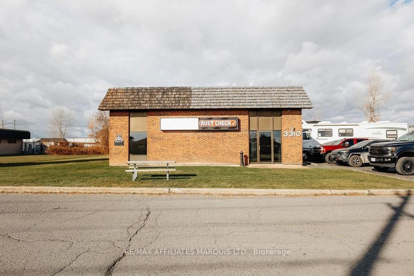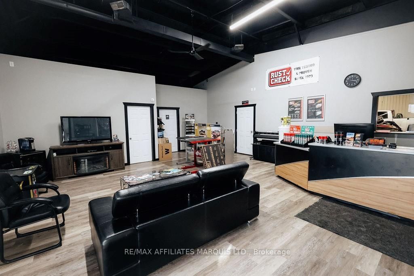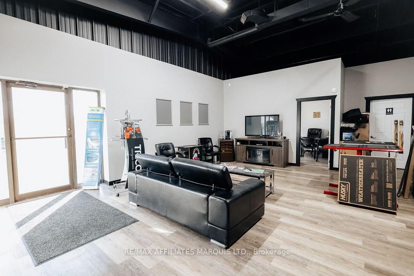$849,000
Available - For Sale
Listing ID: X10419361
3310 SECOND St East , Cornwall, K6H 6J8, Ontario
| One storey 4064 square foot pre-engineered Butler building built by Menard Bros., in 1977/78 on a 1.49 (approx) lot with 168 feet fronting along the north side of Second St E and a depth of 389 feet of depth along the southerly lot line. Built on a concrete slab with a ceiling height of 14.5' with the exterior consisting of a brick front with corrugated metal siding. Forced air gas furnace (2017), radiant gas heater in shop area (2017), rooftop forced air electric air conditioner for the entire building, some baseboard electrical auxiliary heating in office and washrooms. The plumbing consists of copper and PEX water supply lines with ABS plumbing drains. The office, reception, showroom area is finished with vinyl tile and concrete flooring, drywall walls and open ceilings with blanket insulation. The rear two bay areas have concrete floors, are insulated and have metal lined walls.There are 2-2 piece washrooms (office and shop, renovated by current owner).2 bay doors at ground level |
| Price | $849,000 |
| Taxes: | $13629.00 |
| Occupancy by: | Owner |
| Address: | 3310 SECOND St East , Cornwall, K6H 6J8, Ontario |
| Postal Code: | K6H 6J8 |
| Province/State: | Ontario |
| Legal Description: | PT E1/2 LT B CON 1 CORNWALL PT 2, 3 & 4 |
| Lot Size: | 158.39 x 389.73 (Feet) |
| Directions/Cross Streets: | Second Street East between Campbell Street and Education Road. |
| Total Area: | 4064.00 |
| Office/Appartment Area: | 1000 |
| Gross Income/Sales: | $0 |
| Net Income Before Debt: | $0 |
| Clear Height Feet: | 14 |
| Grade Level Shipping Doors #: | 2 |
$
%
Years
This calculator is for demonstration purposes only. Always consult a professional
financial advisor before making personal financial decisions.
| Although the information displayed is believed to be accurate, no warranties or representations are made of any kind. |
| RE/MAX AFFILIATES MARQUIS LTD. |
|
|

Dir:
1-866-382-2968
Bus:
416-548-7854
Fax:
416-981-7184
| Book Showing | Email a Friend |
Jump To:
At a Glance:
| Type: | Com - Industrial |
| Area: | Stormont, Dundas and Glengarry |
| Municipality: | Cornwall |
| Neighbourhood: | 717 - Cornwall |
| Lot Size: | 158.39 x 389.73(Feet) |
| Tax: | $13,629 |
Locatin Map:
Payment Calculator:
- Color Examples
- Green
- Black and Gold
- Dark Navy Blue And Gold
- Cyan
- Black
- Purple
- Gray
- Blue and Black
- Orange and Black
- Red
- Magenta
- Gold
- Device Examples

