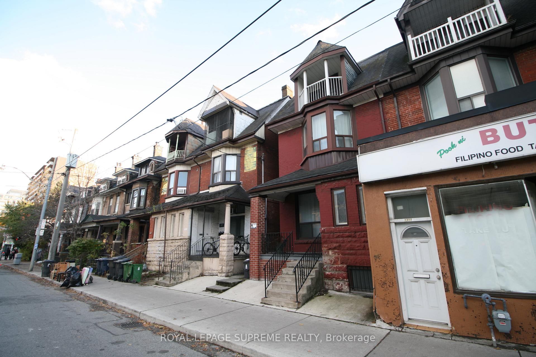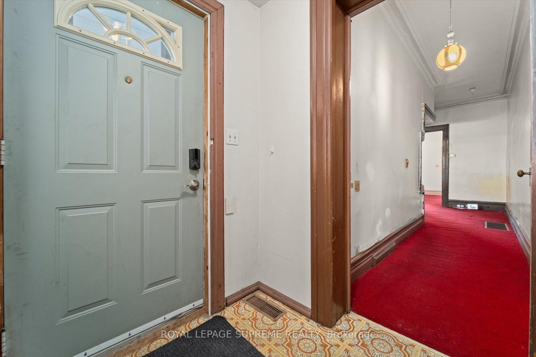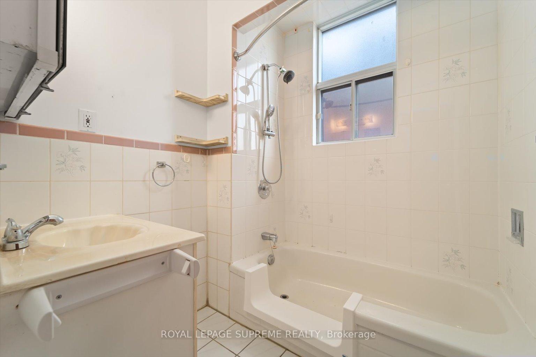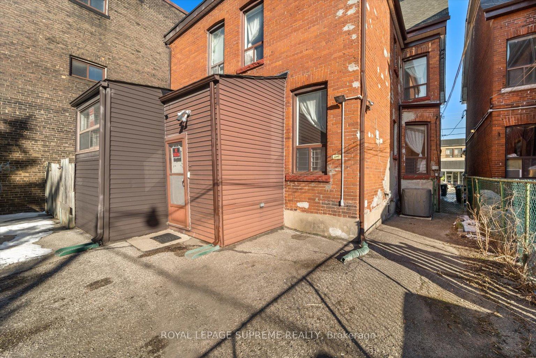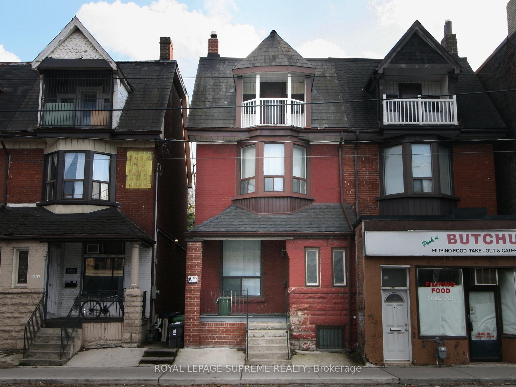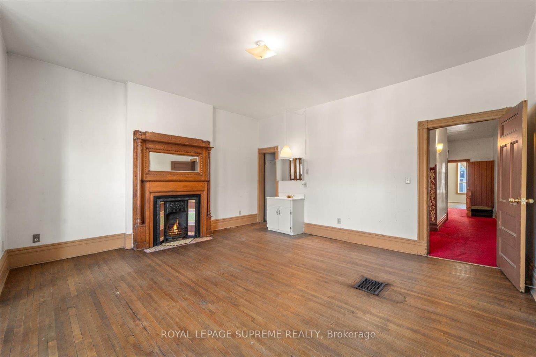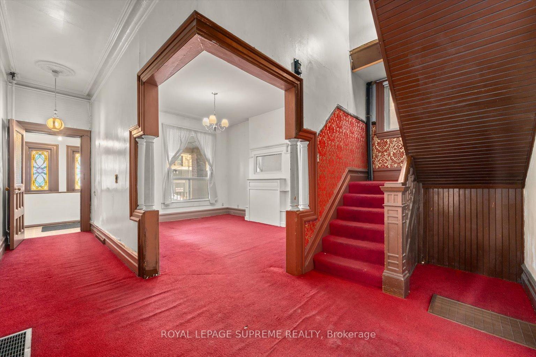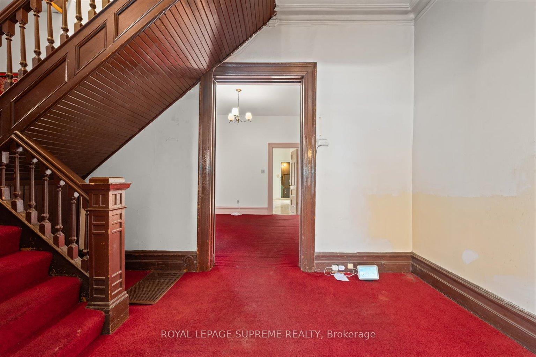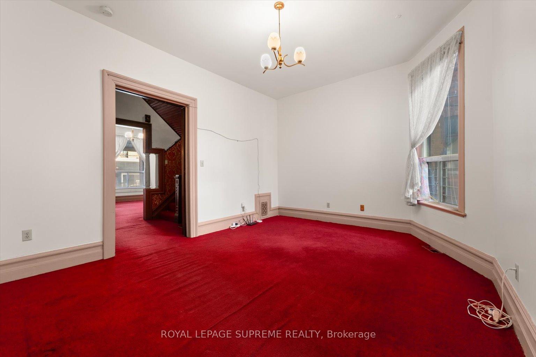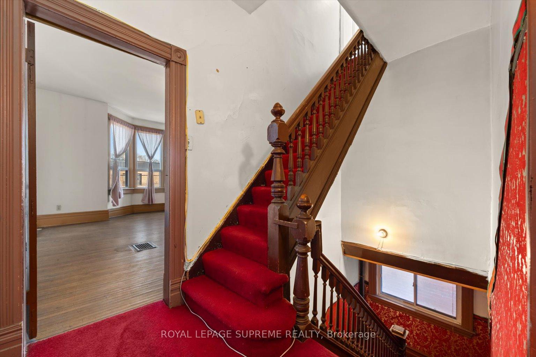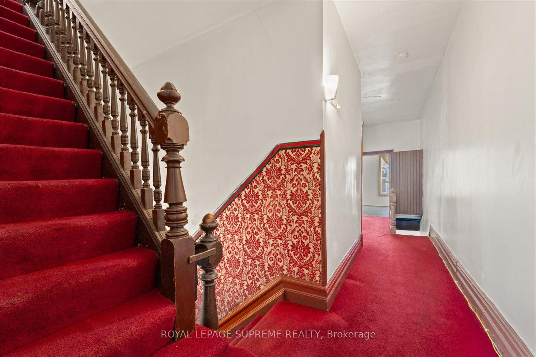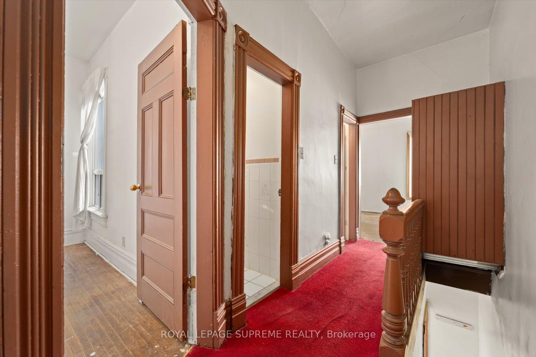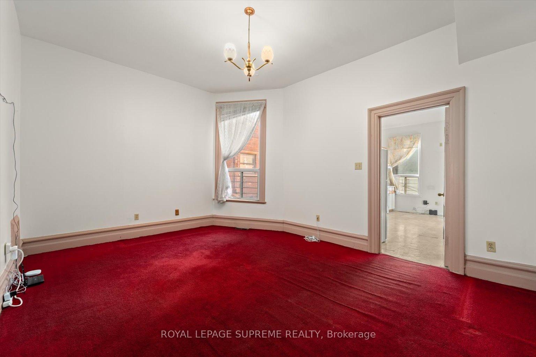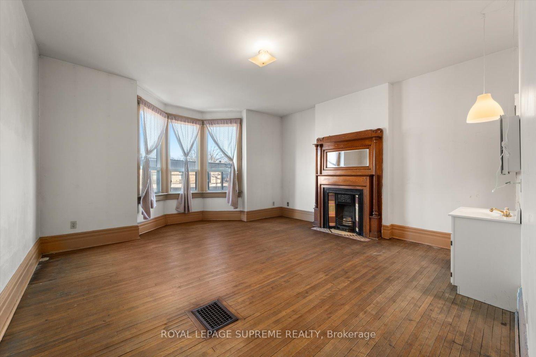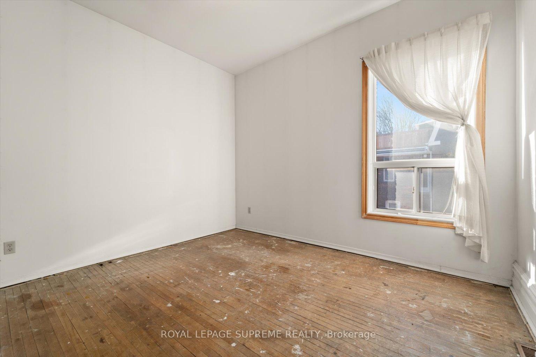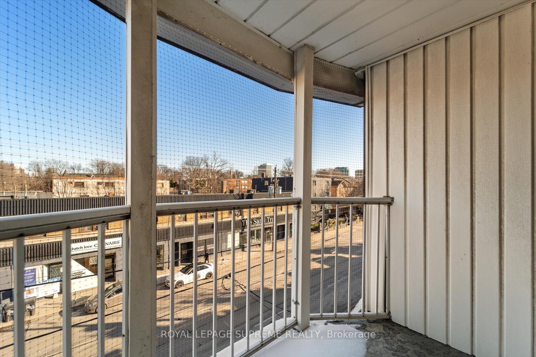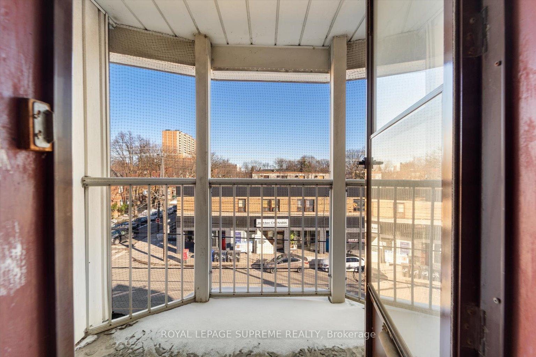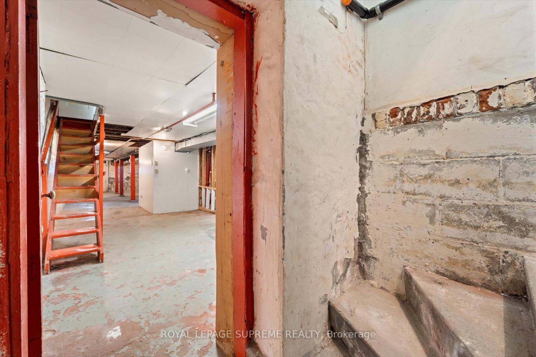$1,485,000
Available - For Sale
Listing ID: W8176822
1309 King St West , Toronto, M6K 1G9, Ontario
| King Street West, 3 Storey, Semi-Detached, Solid Brick House, Currently Single Family With Potential To Divide Into 3 Or More Units. Victorian Architectural Details, Grand Main Stairway, Rear Servants Stairway, 3rd Floor Front Balcony And Large Room Sizes. Rear Flat Roof Suitable For Roof Deck, 3 Spacious Floors Plus Full Basement With Rear Entrance And Front Cold Room. Updated Mechanics With 100 Amp Service And Newer Central Air Conditioner. Parking For 2 Cars With Laneway Access. Possible Development Assembly With 1307, 1305 And 1267 King Street West Potentially Available. Proposed 21 Storey Condo Building at 1304 King Street West. Near Dufferin Street Close To Liberty Village, Major Transit Routes And Many Amenities. Property To Be Sold As-Is With No Warranties. |
| Extras: Floor Plans Attached. |
| Price | $1,485,000 |
| Minimum Rental Term: | 0 |
| Maximum Rental Term: | 0 |
| Taxes: | $5356.85 |
| Tax Type: | Annual |
| Occupancy by: | Owner |
| Address: | 1309 King St West , Toronto, M6K 1G9, Ontario |
| Postal Code: | M6K 1G9 |
| Province/State: | Ontario |
| Legal Description: | PT LT 19-20 PL 431 PARKDALE AS IN CA1151 |
| Lot Size: | 19.67 x 100.00 (Feet) |
| Directions/Cross Streets: | King St W & Dufferin St |
| Category: | Accommodation |
| Use: | Other |
| Building Percentage: | N |
| Total Area: | 0.00 |
| Total Area Code: | Sq Ft |
| Retail Area: | 0 |
| Retail Area Code: | Sq Ft |
| Area Influences: | Public Transit Rec Centre |
| Approximatly Age: | 100+ |
| Financial Statement: | N |
| Washrooms: | 1 |
| Outside Storage: | N |
| Crane: | N |
| Heat Type: | Gas Forced Air Closd |
| Central Air Conditioning: | Y |
| Elevator Lift: | None |
| Sewers: | Sanitary |
| Water: | Municipal |
$
%
Years
This calculator is for demonstration purposes only. Always consult a professional
financial advisor before making personal financial decisions.
| Although the information displayed is believed to be accurate, no warranties or representations are made of any kind. |
| ROYAL LEPAGE SUPREME REALTY |
|
|

Dir:
1-866-382-2968
Bus:
416-548-7854
Fax:
416-981-7184
| Virtual Tour | Book Showing | Email a Friend |
Jump To:
At a Glance:
| Type: | Com - Investment |
| Area: | Toronto |
| Municipality: | Toronto |
| Neighbourhood: | South Parkdale |
| Lot Size: | 19.67 x 100.00(Feet) |
| Approximate Age: | 100+ |
| Tax: | $5,356.85 |
| Baths: | 1 |
Locatin Map:
Payment Calculator:
- Color Examples
- Green
- Black and Gold
- Dark Navy Blue And Gold
- Cyan
- Black
- Purple
- Gray
- Blue and Black
- Orange and Black
- Red
- Magenta
- Gold
- Device Examples

