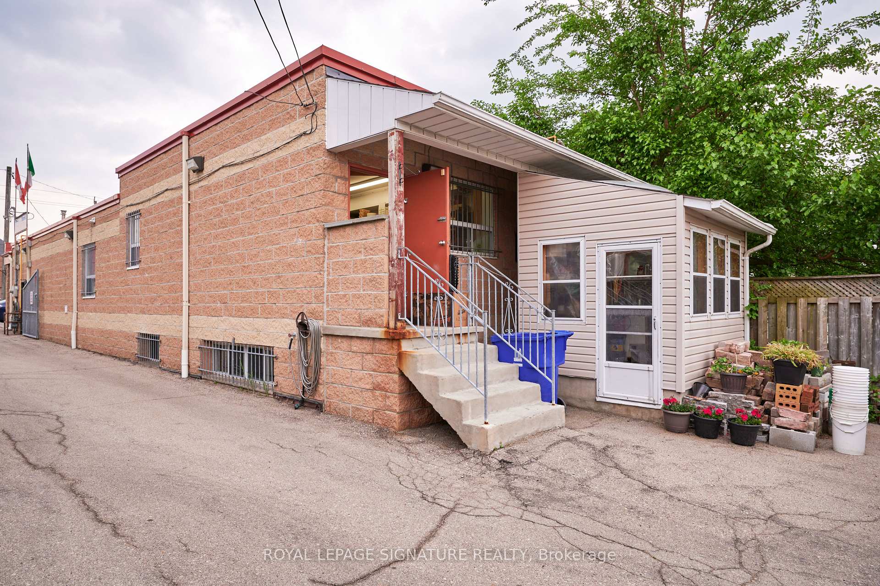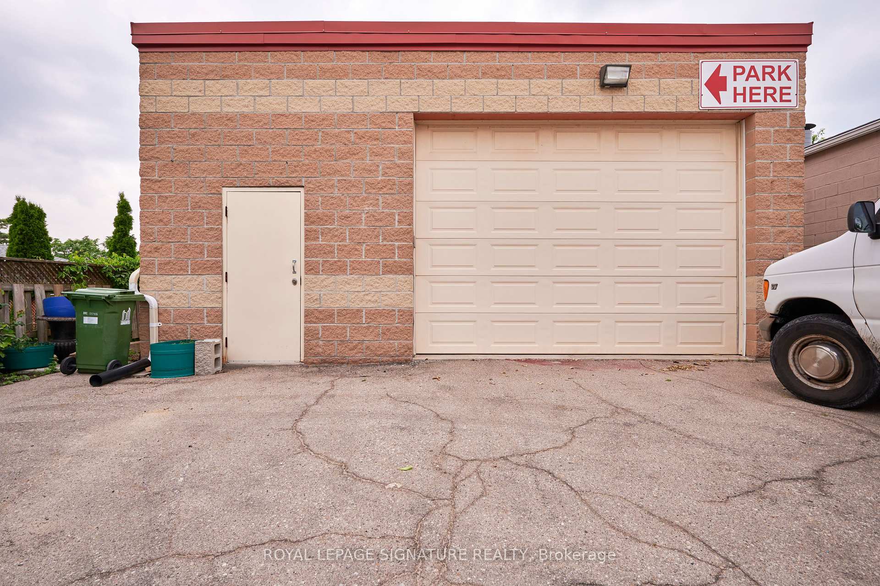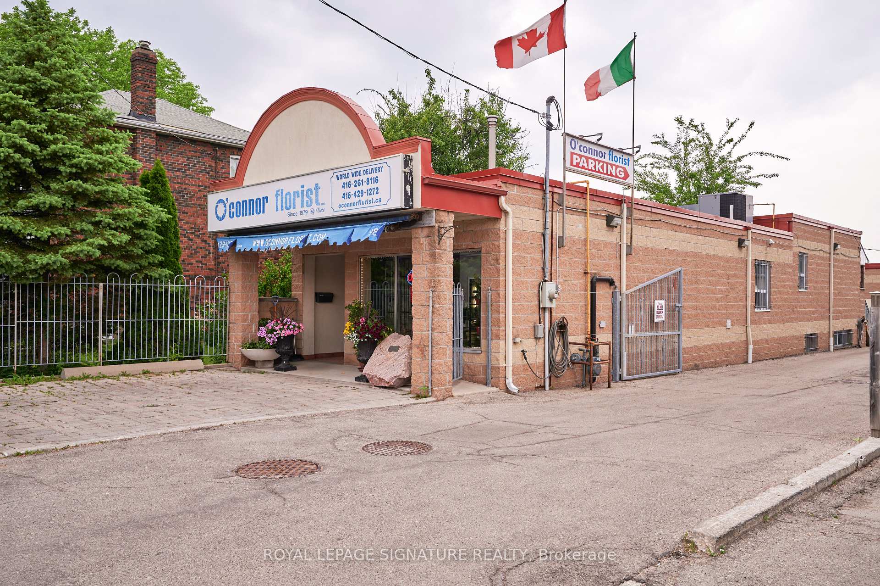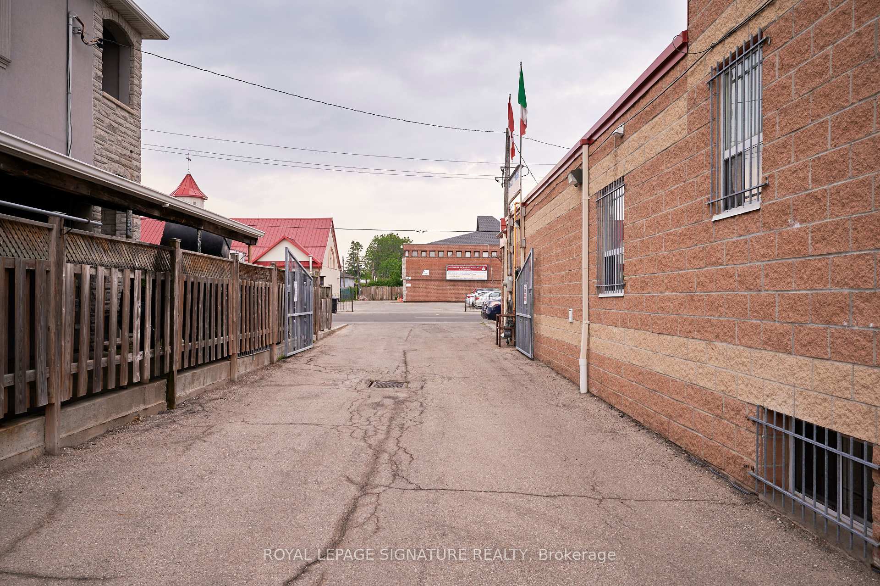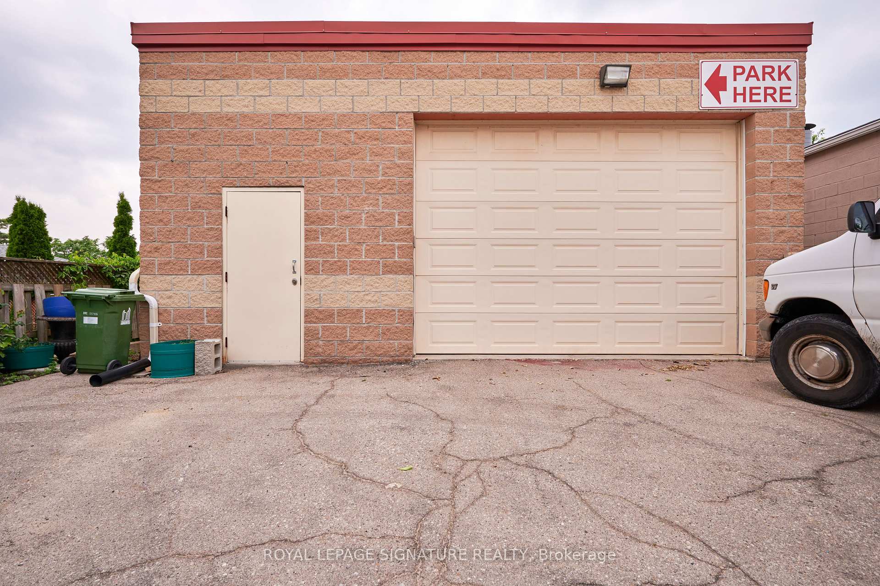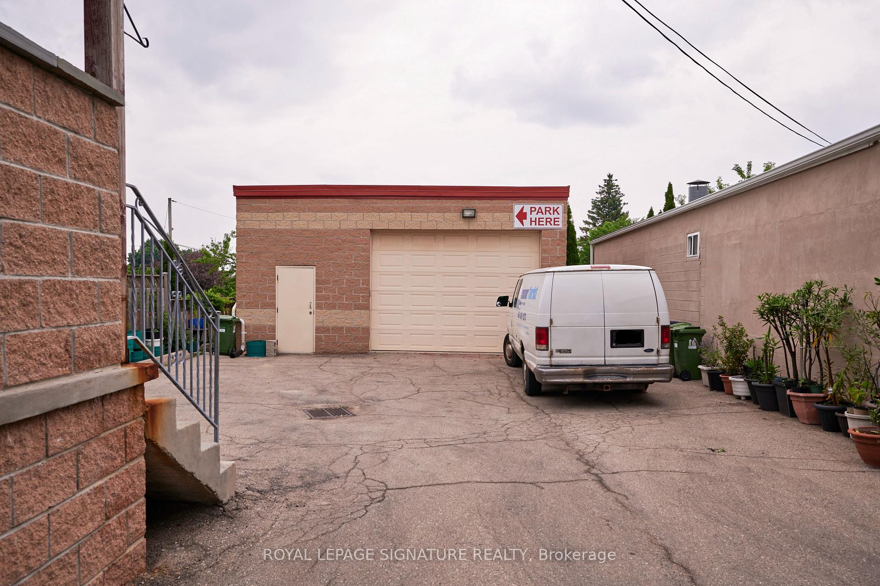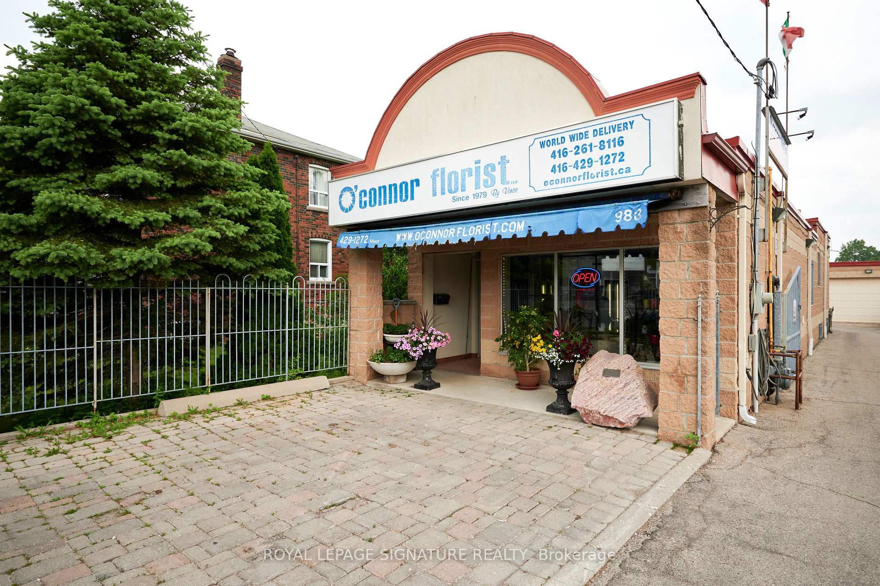$2,495,000
Available - For Sale
Listing ID: E10418054
550 Danforth Rd , Toronto, M1K 1C6, Ontario
| Explore The Unique Opportunity This Free-Standing, Mixed-Use Gem Presents, Built In 2003. The Ground Floor Awaits A Visionary Business,Featuring An Accessible Entrance And Washroom, Plus A Supplementary Washroom And Ample Dedicated Storage In The Basement, Ideal For Commercial Operations. A Discreet Entrance At The Rear Unveils A Charming Basement Apartment, Boasting A 1 Bedroom, 1 Bathroom Layout With A Quaint Living Space And Kitchen, Offering A Cozy Haven Or A Potential Source Of Rental Income. Additional Perks Include A Spacious Double Car Garage And A Versatile Greenhouse Shed, Underscored By Generous Parking Facilities.Enviably Located Near The Serene Raleigh Parkette, Woodrow Park, and St. Clair Ravine, This Property Promises A Blend Of Urban Convenience And Natural Tranquility. Just A Stroll Away From The Scarborough GO Station, It Represents A Perfect Investment For Those Aiming To Harmonize Business Aspirations With A Relaxed Lifestyle Or To Secure Additional Rental Revenue. |
| Price | $2,495,000 |
| Taxes: | $12947.30 |
| Tax Type: | Annual |
| Occupancy by: | Vacant |
| Address: | 550 Danforth Rd , Toronto, M1K 1C6, Ontario |
| Postal Code: | M1K 1C6 |
| Province/State: | Ontario |
| Lot Size: | 38.42 x 172.00 (Feet) |
| Directions/Cross Streets: | Danforth Rd & Birchmount Ave |
| Category: | Multi-Use |
| Use: | Retail Store Related |
| Building Percentage: | Y |
| Total Area: | 6372.00 |
| Total Area Code: | Sq Ft |
| Office/Appartment Area: | 2125 |
| Office/Appartment Area Code: | Sq Ft |
| Retail Area: | 1467 |
| Retail Area Code: | Sq Ft |
| Area Influences: | Public Transit |
| Approximatly Age: | 16-30 |
| Sprinklers: | N |
| Washrooms: | 3 |
| Clear Height Feet: | 7 |
| Heat Type: | Gas Forced Air Open |
| Central Air Conditioning: | Y |
| Sewers: | San+Storm |
| Water: | Municipal |
$
%
Years
This calculator is for demonstration purposes only. Always consult a professional
financial advisor before making personal financial decisions.
| Although the information displayed is believed to be accurate, no warranties or representations are made of any kind. |
| ROYAL LEPAGE SIGNATURE REALTY |
|
|

Dir:
1-866-382-2968
Bus:
416-548-7854
Fax:
416-981-7184
| Book Showing | Email a Friend |
Jump To:
At a Glance:
| Type: | Com - Commercial/Retail |
| Area: | Toronto |
| Municipality: | Toronto |
| Neighbourhood: | Clairlea-Birchmount |
| Lot Size: | 38.42 x 172.00(Feet) |
| Approximate Age: | 16-30 |
| Tax: | $12,947.3 |
| Baths: | 3 |
Locatin Map:
Payment Calculator:
- Color Examples
- Green
- Black and Gold
- Dark Navy Blue And Gold
- Cyan
- Black
- Purple
- Gray
- Blue and Black
- Orange and Black
- Red
- Magenta
- Gold
- Device Examples

