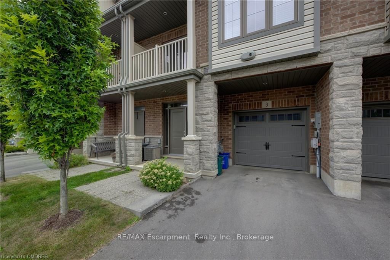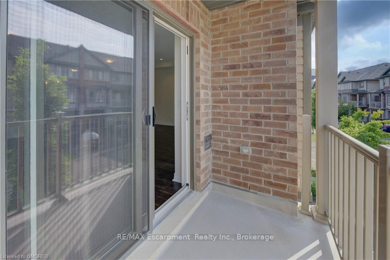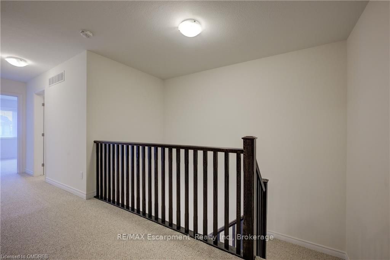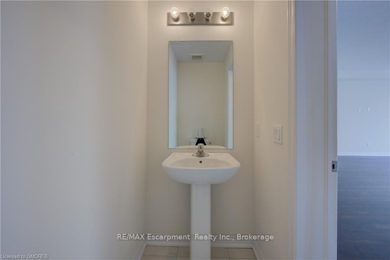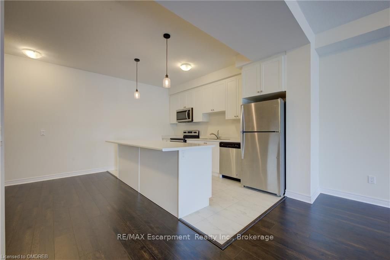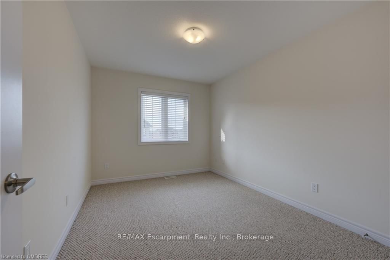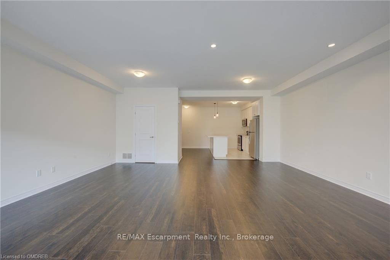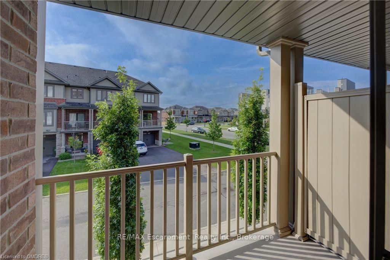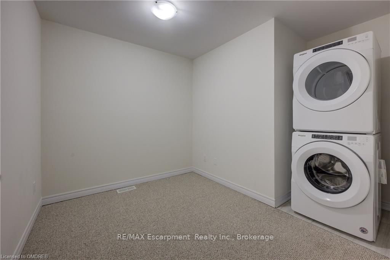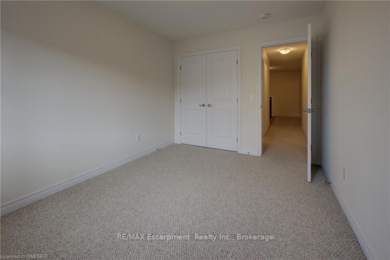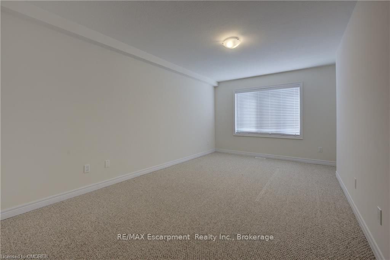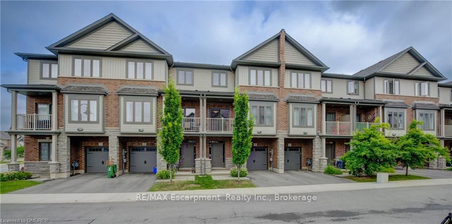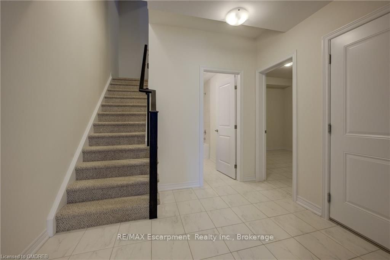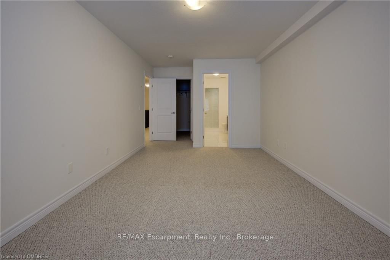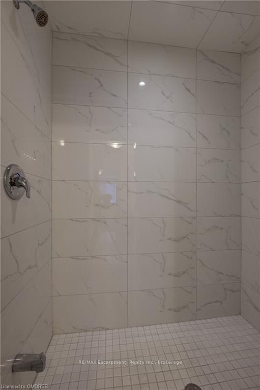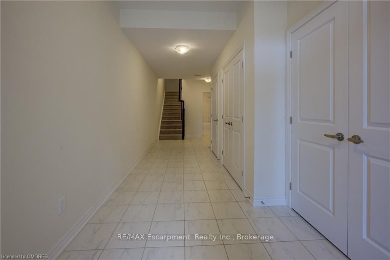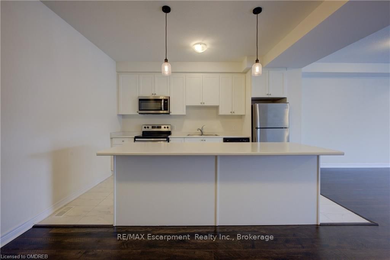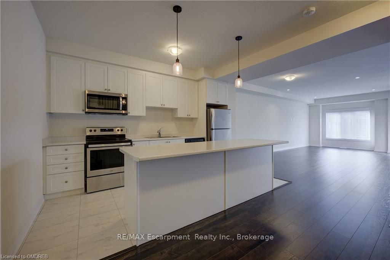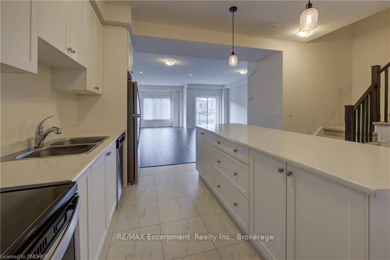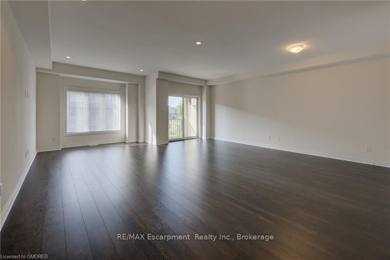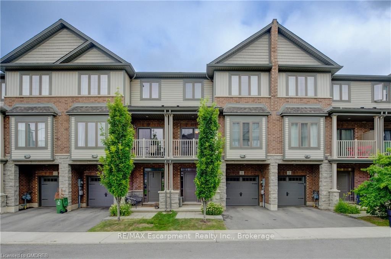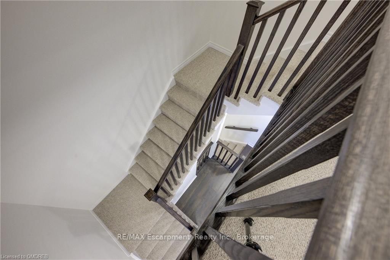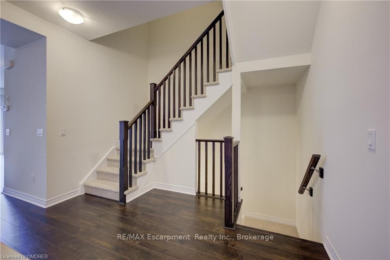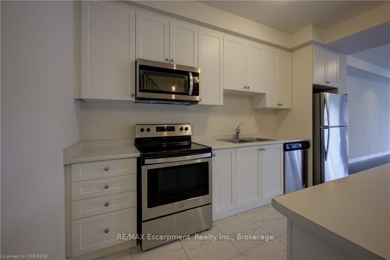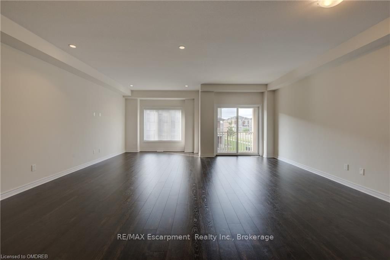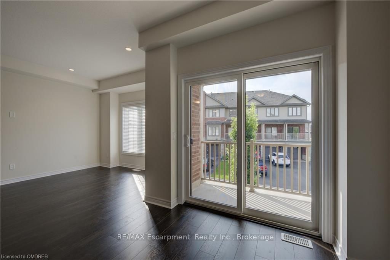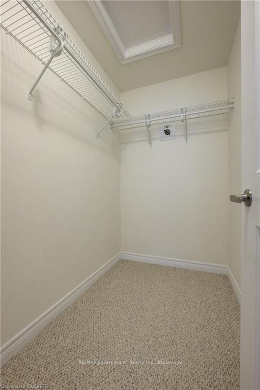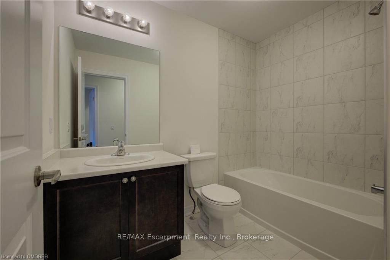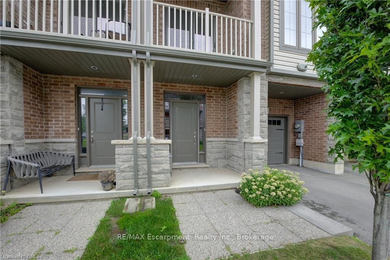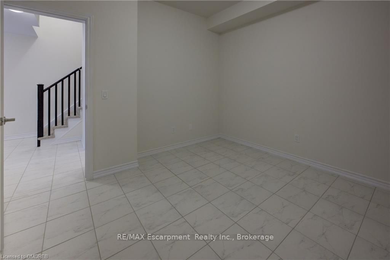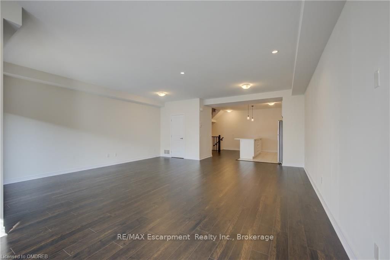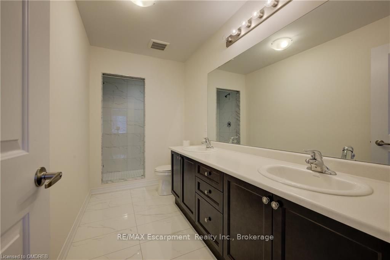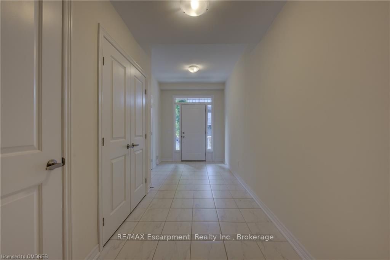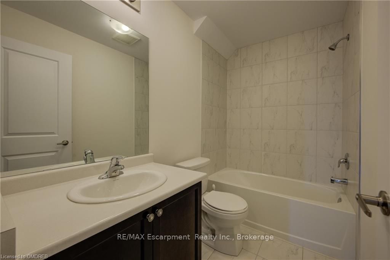$849,000
Available - For Sale
Listing ID: X10403361
3 RIDGESIDE Lane , Hamilton, L0R 2H1, Ontario
| Welcome to 3 Ridgeside, nestled in this sought-after Waterdown neighborhood. This prestigious 3-story back to back townhouse, just under 2,200 square feet, offers unparalleled convenience with quick access to schools, amenities, and highways for easy commuting. The expansive main floor boasts a bright, open-concept layout with 9-foot ceilings, making it an entertainer's dream. Host gatherings with ease in this sunlit space, and unwind on the covered balcony off the second-floor living room perfect for soaking in fresh air. With four generous bedrooms and three and a half baths, including a spacious ensuite, this home is ideal for a growing family, offering versatile spaces for an office or playroom. Don't miss the chance to experience this stunning property schedule your showing today! |
| Price | $849,000 |
| Taxes: | $5360.38 |
| Assessment: | $450000 |
| Assessment Year: | 2024 |
| Maintenance Fee: | 183.47 |
| Address: | 3 RIDGESIDE Lane , Hamilton, L0R 2H1, Ontario |
| Province/State: | Ontario |
| Condo Corporation No | Unkno |
| Level | Cal |
| Unit No | Call |
| Directions/Cross Streets: | DUNDAS ST E TO MALLARD TR TO RIDGESIDE LN |
| Rooms: | 11 |
| Rooms +: | 0 |
| Bedrooms: | 4 |
| Bedrooms +: | 0 |
| Kitchens: | 1 |
| Kitchens +: | 0 |
| Basement: | None |
| Approximatly Age: | 0-5 |
| Property Type: | Condo Townhouse |
| Style: | 3-Storey |
| Exterior: | Insulbrick, Stone |
| Garage Type: | Attached |
| Garage(/Parking)Space: | 1.00 |
| Drive Parking Spaces: | 1 |
| Exposure: | N |
| Balcony: | Open |
| Locker: | None |
| Pet Permited: | Restrict |
| Approximatly Age: | 0-5 |
| Approximatly Square Footage: | 2000-2249 |
| Building Amenities: | Visitor Parking |
| Property Features: | Golf |
| Maintenance: | 183.47 |
| Fireplace/Stove: | N |
| Heat Source: | Gas |
| Heat Type: | Forced Air |
| Central Air Conditioning: | Central Air |
| Ensuite Laundry: | Y |
| Elevator Lift: | N |
$
%
Years
This calculator is for demonstration purposes only. Always consult a professional
financial advisor before making personal financial decisions.
| Although the information displayed is believed to be accurate, no warranties or representations are made of any kind. |
| RE/MAX Escarpment Realty Inc., Brokerage |
|
|

Dir:
1-866-382-2968
Bus:
416-548-7854
Fax:
416-981-7184
| Virtual Tour | Book Showing | Email a Friend |
Jump To:
At a Glance:
| Type: | Condo - Condo Townhouse |
| Area: | Hamilton |
| Municipality: | Hamilton |
| Neighbourhood: | Waterdown |
| Style: | 3-Storey |
| Approximate Age: | 0-5 |
| Tax: | $5,360.38 |
| Maintenance Fee: | $183.47 |
| Beds: | 4 |
| Baths: | 4 |
| Garage: | 1 |
| Fireplace: | N |
Locatin Map:
Payment Calculator:
- Color Examples
- Green
- Black and Gold
- Dark Navy Blue And Gold
- Cyan
- Black
- Purple
- Gray
- Blue and Black
- Orange and Black
- Red
- Magenta
- Gold
- Device Examples

