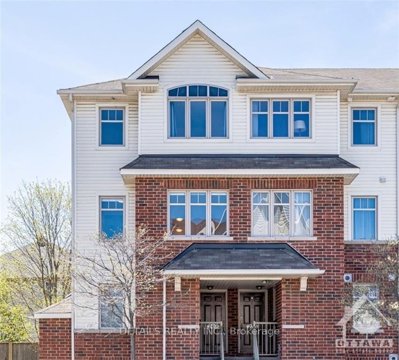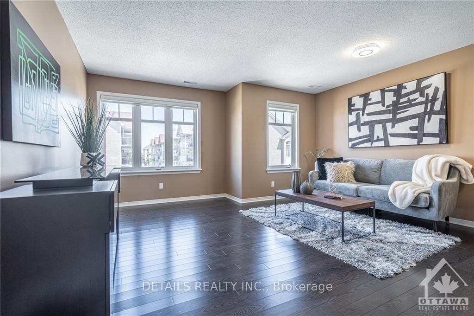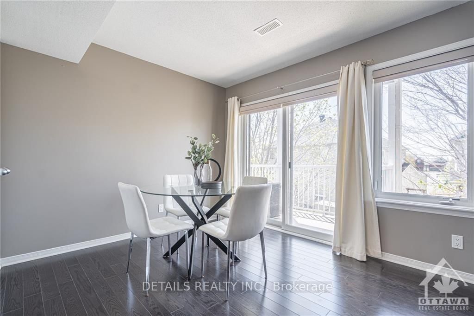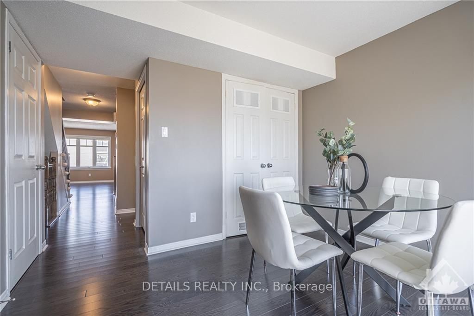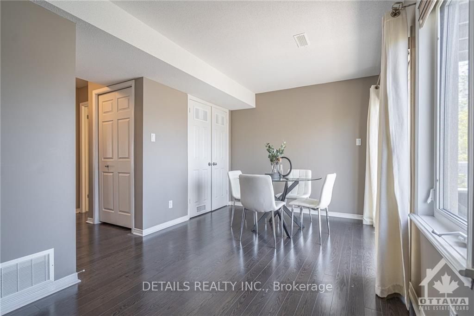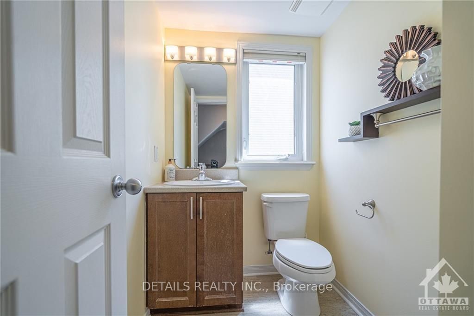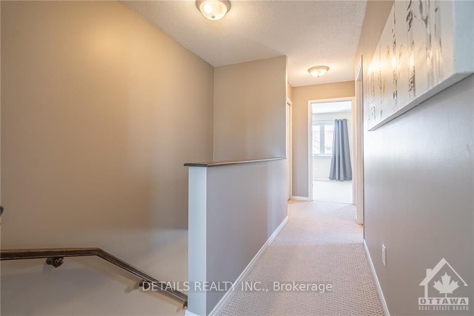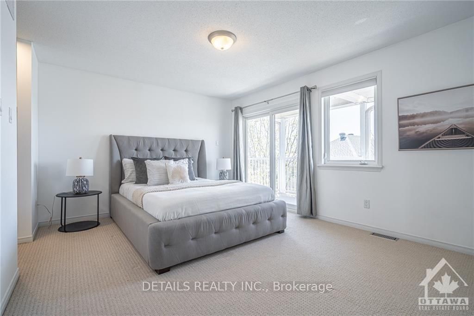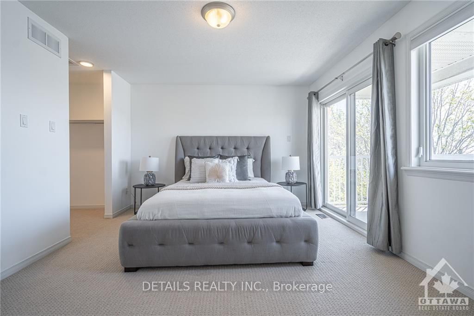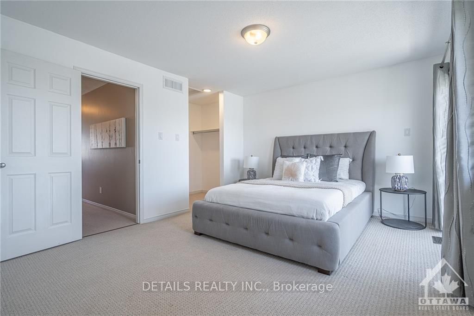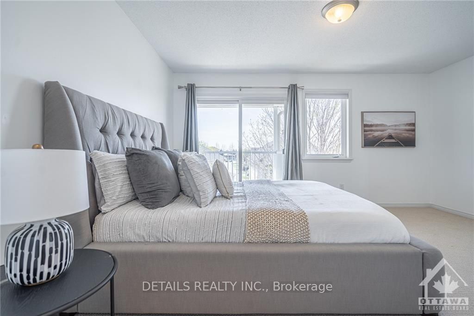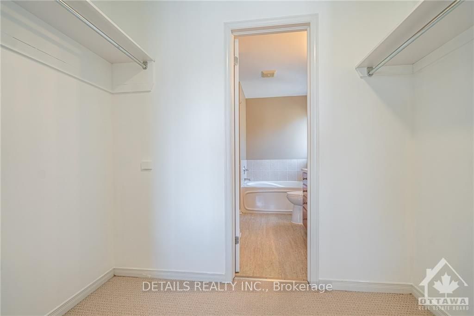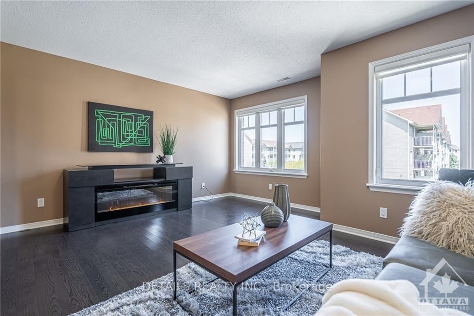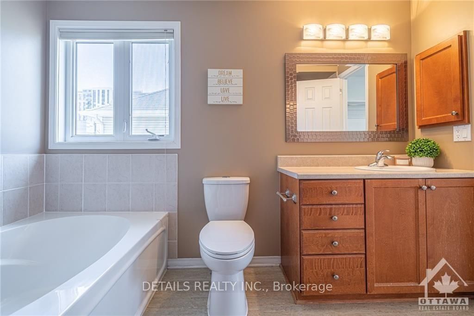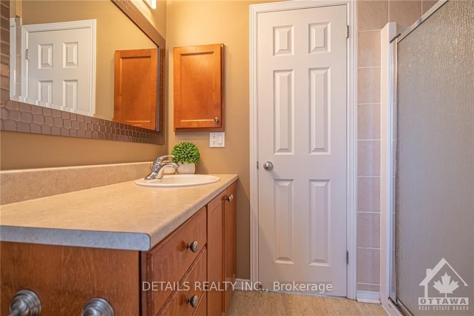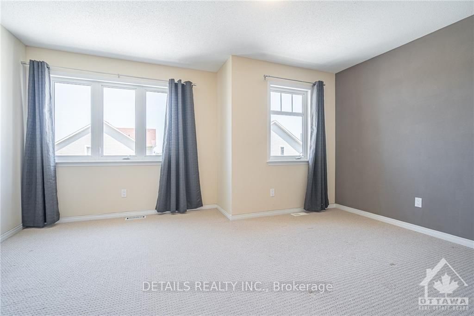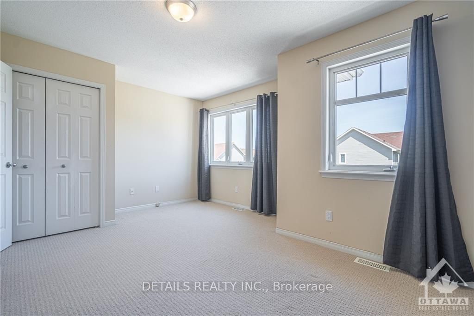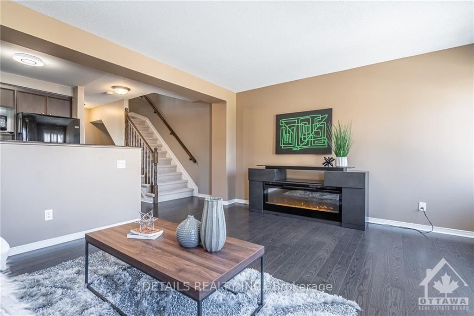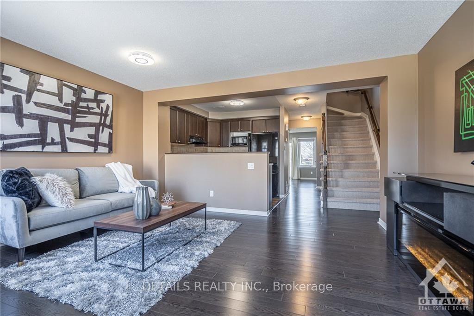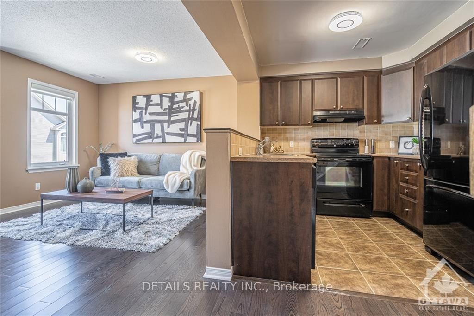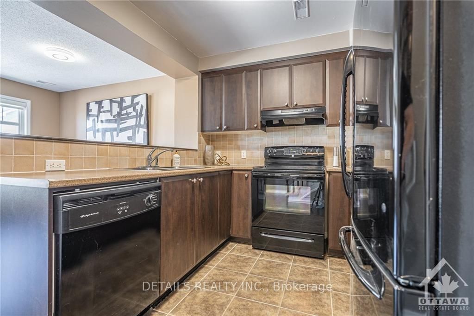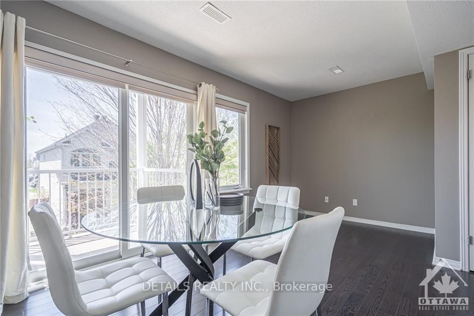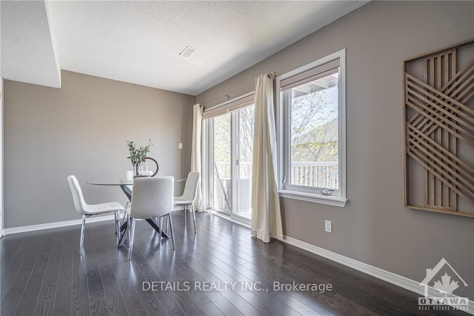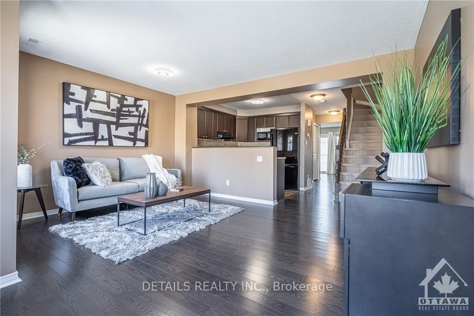$439,000
Available - For Sale
Listing ID: X9523500
249 KELTIE , Barrhaven, K2J 0A2, Ontario
| Flooring: Hardwood, Flooring: Carpet W/W & Mixed, OPEN HOUSE Sunday, Nov 3rd 2 to 4. Centrally located in Barrhaven. Without direct rear neighbor, this Sunny Upper level END unit Terrace home offers 1350 sqft living space according to the builder plan. The main level features spacious kitchen with ample cabinetry & counter space, which overlooks the living & dining areas, family rm with a balcony on the other side can be used as the 3rd bedroom, home office, or workout room, gleaming hardwood flooring throughout living, dining, and family rm. The upper level offers expansive primary bedroom with its own private balcony and 4 pc cheater Ensuite with separate shower and soaker tub. The good sized 2nd bedroom and conveniently located laundry closet complete this level. This home is spacious, bright and airy. It is truly close to all amenities, including shops, transit, great schools, and highway, etc. One parking space included, located right in front. Ample visitor parking spots available on site. AC 2024! Photos from previous listing |
| Price | $439,000 |
| Taxes: | $2698.00 |
| Maintenance Fee: | 378.00 |
| Address: | 249 KELTIE , Barrhaven, K2J 0A2, Ontario |
| Province/State: | Ontario |
| Condo Corporation No | 786 |
| Directions/Cross Streets: | Strandherd->Longfields->Deercroft->Keltie |
| Rooms: | 7 |
| Rooms +: | 0 |
| Bedrooms: | 2 |
| Bedrooms +: | 0 |
| Kitchens: | 1 |
| Kitchens +: | 0 |
| Family Room: | Y |
| Basement: | None |
| Property Type: | Condo Apt |
| Style: | 2-Storey |
| Exterior: | Brick, Other |
| Garage Type: | Surface |
| Garage(/Parking)Space: | 0.00 |
| Pet Permited: | Restrict |
| Building Amenities: | Visitor Parking |
| Property Features: | Park, Public Transit |
| Maintenance: | 378.00 |
| Water Included: | Y |
| Building Insurance Included: | Y |
| Heat Source: | Gas |
| Heat Type: | Forced Air |
| Central Air Conditioning: | Central Air |
| Ensuite Laundry: | Y |
$
%
Years
This calculator is for demonstration purposes only. Always consult a professional
financial advisor before making personal financial decisions.
| Although the information displayed is believed to be accurate, no warranties or representations are made of any kind. |
| DETAILS REALTY INC. |
|
|

Dir:
1-866-382-2968
Bus:
416-548-7854
Fax:
416-981-7184
| Virtual Tour | Book Showing | Email a Friend |
Jump To:
At a Glance:
| Type: | Condo - Condo Apt |
| Area: | Ottawa |
| Municipality: | Barrhaven |
| Neighbourhood: | 7706 - Barrhaven - Longfields |
| Style: | 2-Storey |
| Tax: | $2,698 |
| Maintenance Fee: | $378 |
| Beds: | 2 |
| Baths: | 2 |
Locatin Map:
Payment Calculator:
- Color Examples
- Green
- Black and Gold
- Dark Navy Blue And Gold
- Cyan
- Black
- Purple
- Gray
- Blue and Black
- Orange and Black
- Red
- Magenta
- Gold
- Device Examples

