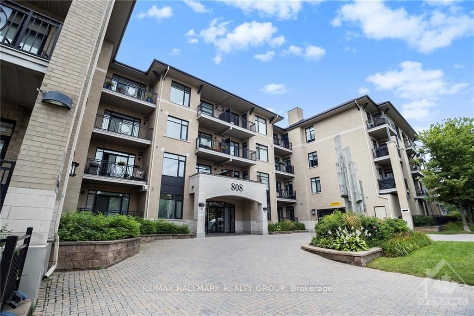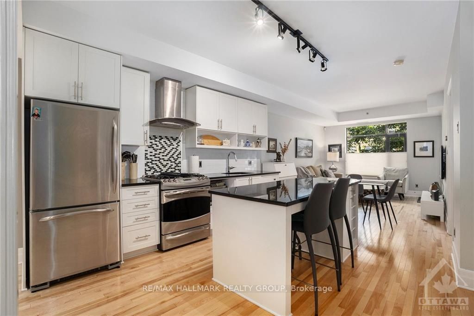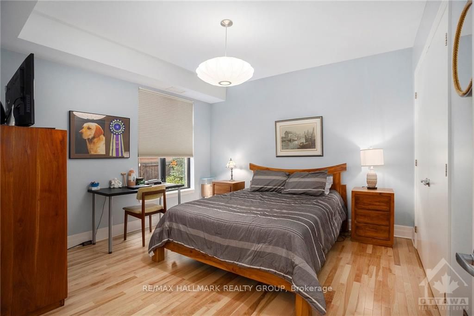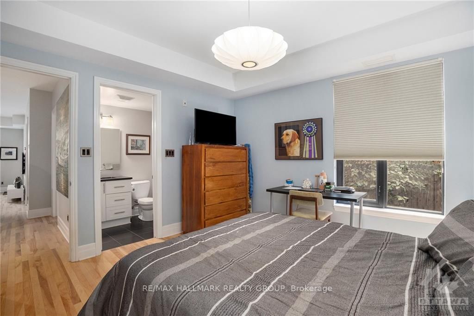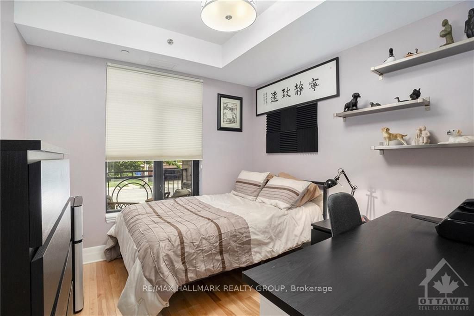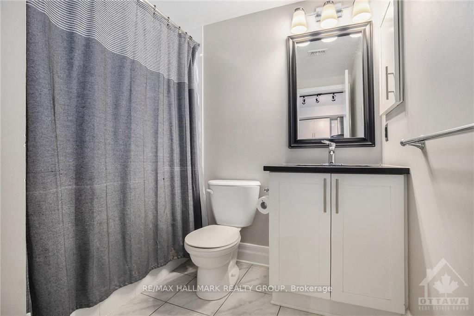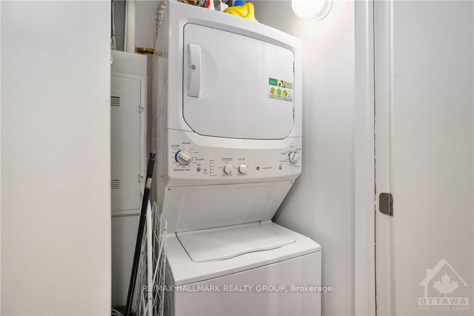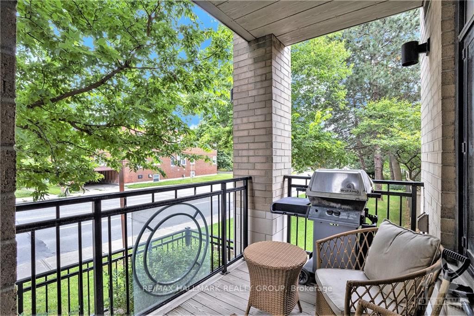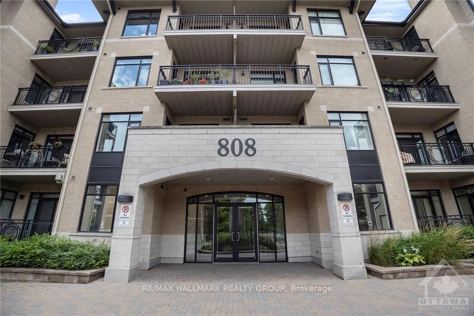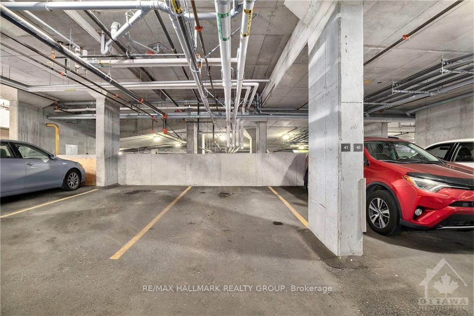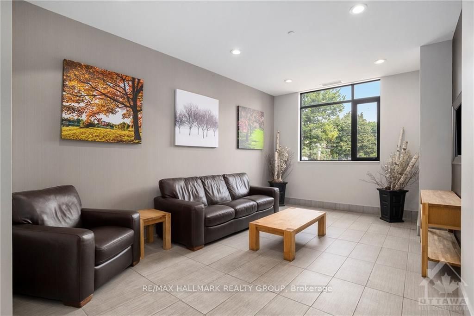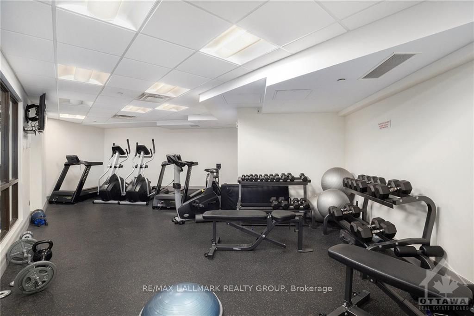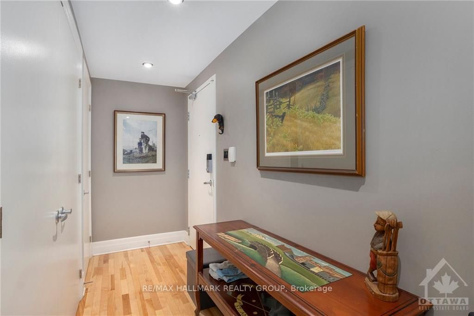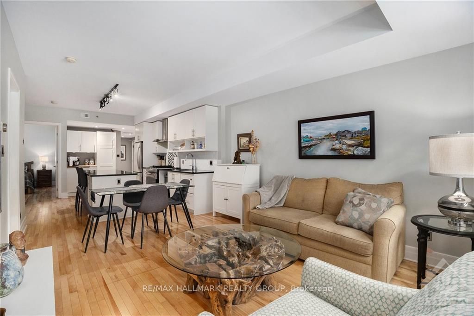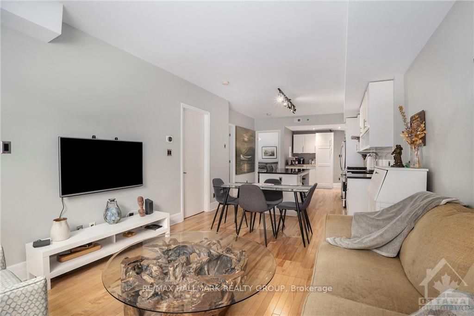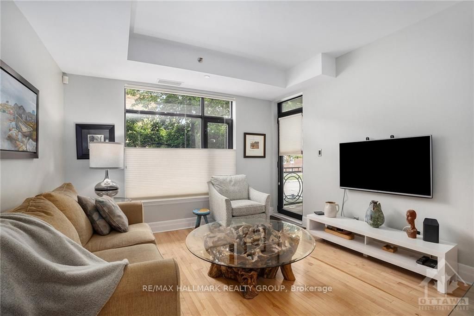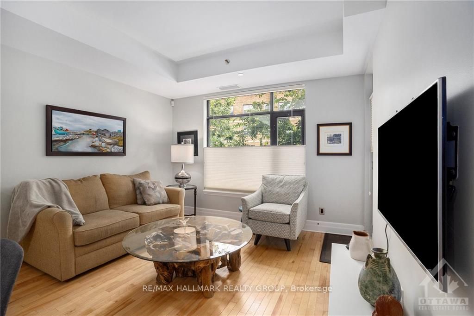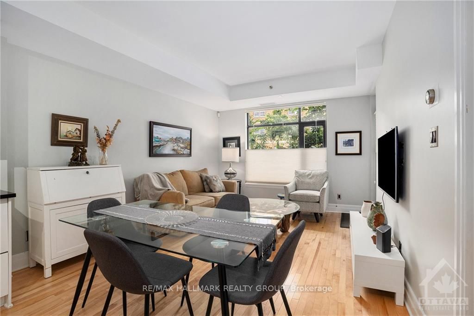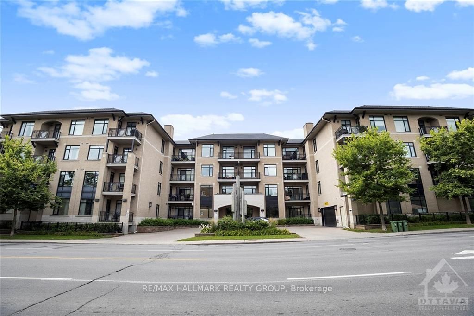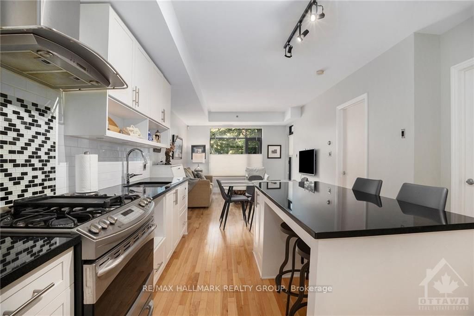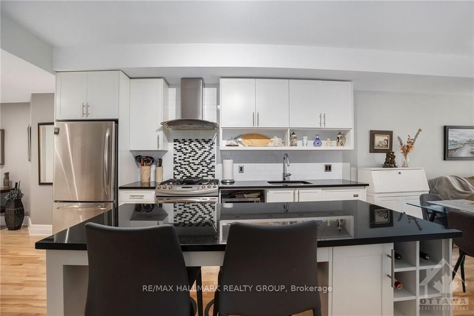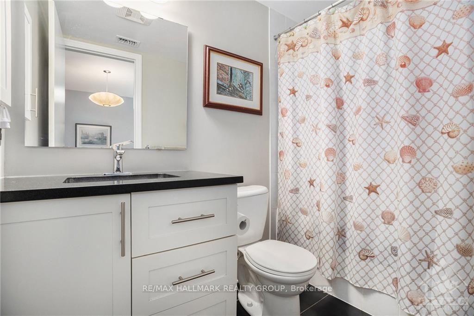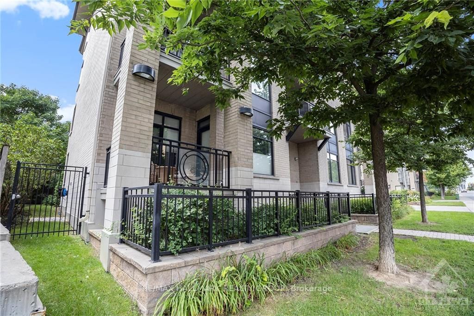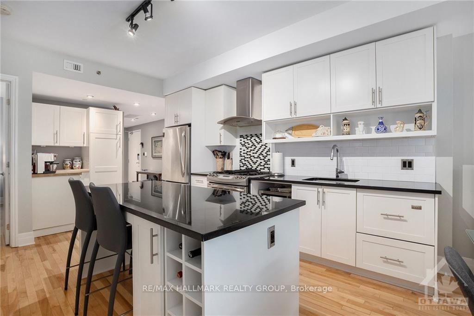$565,000
Available - For Sale
Listing ID: X9521034
808 BRONSON Ave , Unit 105, Dows Lake - Civic Hospital and Area, K1S 5A4, Ontario
| Flooring: Tile, Welcome to this stunning 2-bedroom, 2-bathroom corner unit, offering 961 square feet of modern living space in a highly sought-after Domicile building, constructed in 2012. This bright and inviting unit is perfectly situated near the lush green spaces and vibrant amenities of Dows Lake, the Rideau Canal, Lansdowne, Carleton University, Little Italy, and The Glebe. The open-concept kitchen is a chef's dream, featuring elegant granite countertops, SS appliances, including a gas stove, and a custom pantry/coffee nook providing additional storage and counter space. The bright living area extends to a private balcony, equipped with a gas hookup for convenience. Retreat to the primary bedroom with a full ensuite bathroom, while guests enjoy a second well-appointed bathroom. Additional perks include one underground parking spot and a secure storage locker. This lively neighborhood offers an unparalleled lifestyle, combining convenience and charm, making it the perfect place to call home., Flooring: Hardwood |
| Price | $565,000 |
| Taxes: | $4694.00 |
| Maintenance Fee: | 706.53 |
| Address: | 808 BRONSON Ave , Unit 105, Dows Lake - Civic Hospital and Area, K1S 5A4, Ontario |
| Province/State: | Ontario |
| Directions/Cross Streets: | West side of Bronson just north of Kippewa. |
| Rooms: | 6 |
| Rooms +: | 0 |
| Bedrooms: | 2 |
| Bedrooms +: | 0 |
| Kitchens: | 0 |
| Kitchens +: | 0 |
| Family Room: | N |
| Basement: | None |
| Property Type: | Condo Apt |
| Style: | Apartment |
| Exterior: | Brick |
| Garage Type: | Underground |
| Garage(/Parking)Space: | 1.00 |
| Pet Permited: | Y |
| Building Amenities: | Guest Suites, Visitor Parking |
| Property Features: | Park, Public Transit, Rec Centre |
| Maintenance: | 706.53 |
| Water Included: | Y |
| Building Insurance Included: | Y |
| Heat Source: | Gas |
| Heat Type: | Forced Air |
| Central Air Conditioning: | Central Air |
| Ensuite Laundry: | Y |
$
%
Years
This calculator is for demonstration purposes only. Always consult a professional
financial advisor before making personal financial decisions.
| Although the information displayed is believed to be accurate, no warranties or representations are made of any kind. |
| RE/MAX HALLMARK REALTY GROUP |
|
|

Dir:
1-866-382-2968
Bus:
416-548-7854
Fax:
416-981-7184
| Book Showing | Email a Friend |
Jump To:
At a Glance:
| Type: | Condo - Condo Apt |
| Area: | Ottawa |
| Municipality: | Dows Lake - Civic Hospital and Area |
| Neighbourhood: | 4501 - Dows Lake |
| Style: | Apartment |
| Tax: | $4,694 |
| Maintenance Fee: | $706.53 |
| Beds: | 2 |
| Baths: | 2 |
| Garage: | 1 |
Locatin Map:
Payment Calculator:
- Color Examples
- Green
- Black and Gold
- Dark Navy Blue And Gold
- Cyan
- Black
- Purple
- Gray
- Blue and Black
- Orange and Black
- Red
- Magenta
- Gold
- Device Examples

