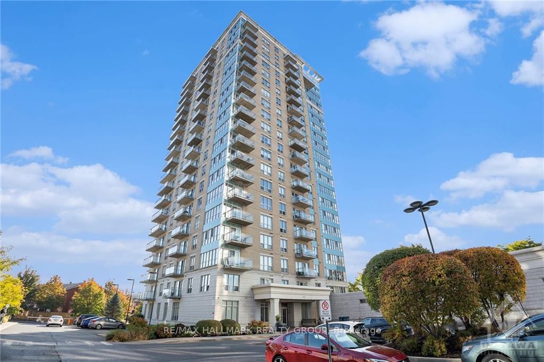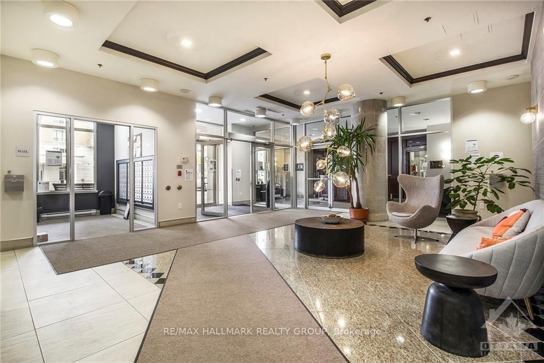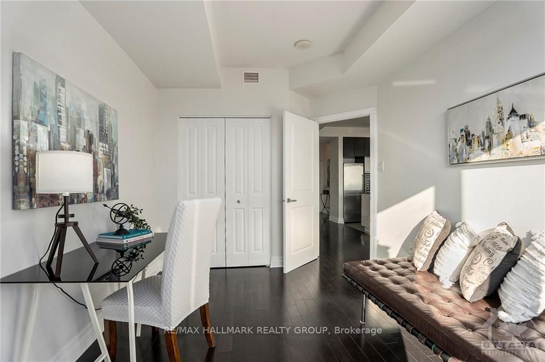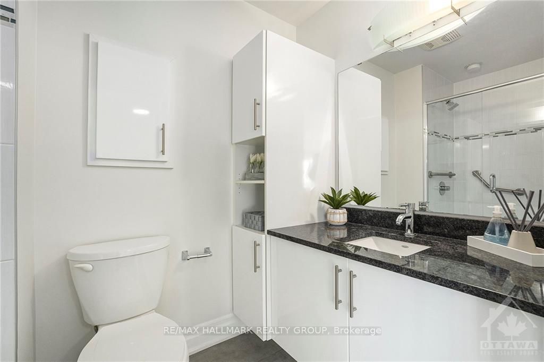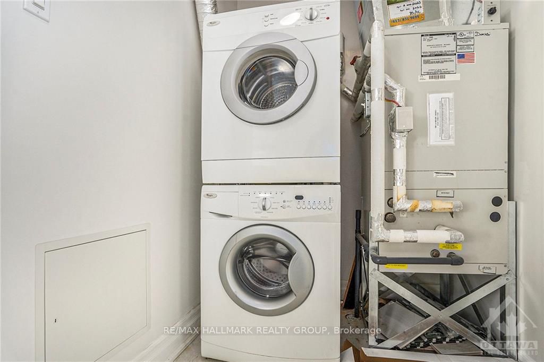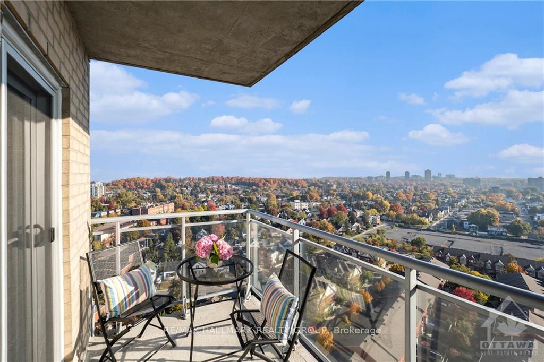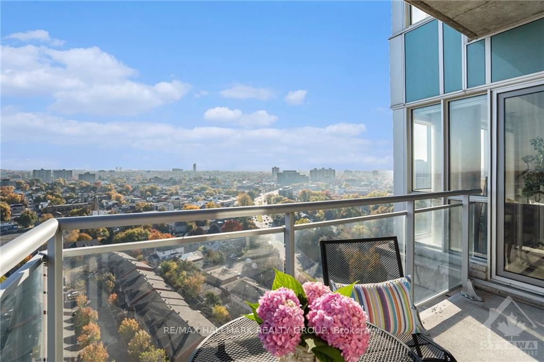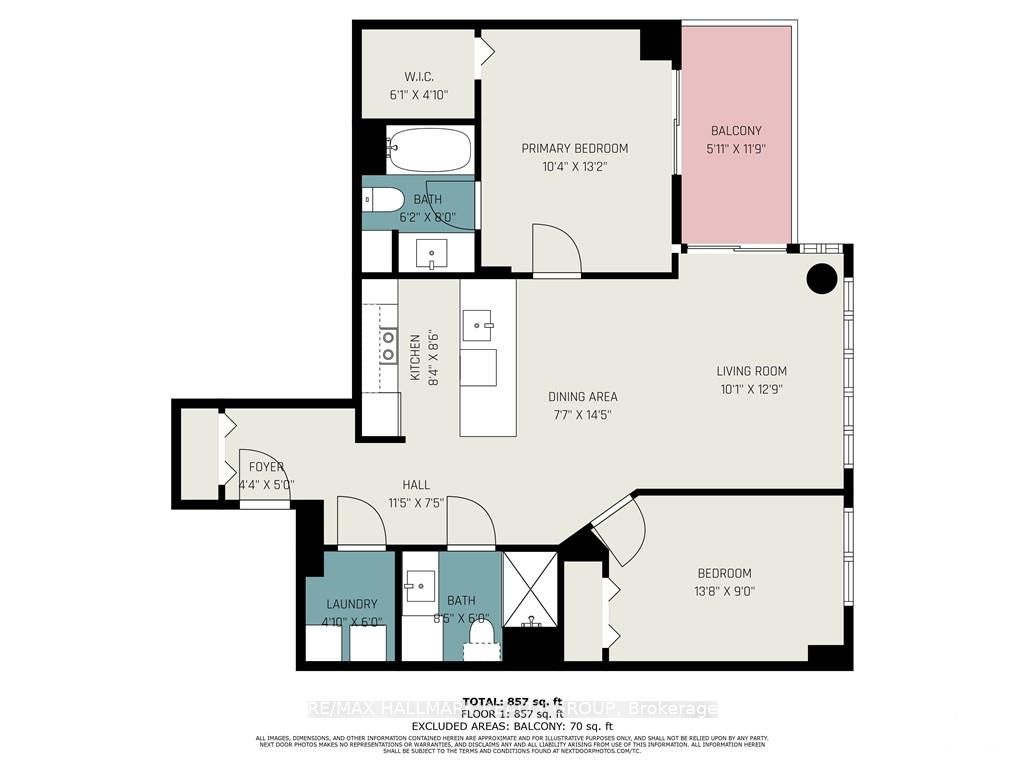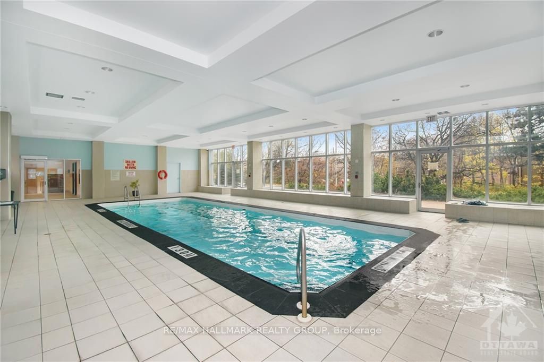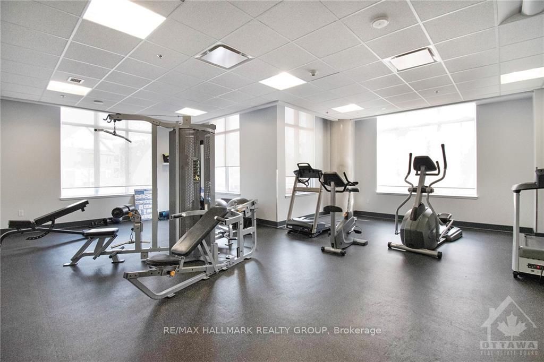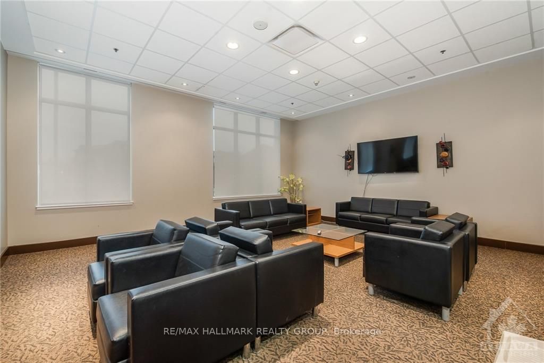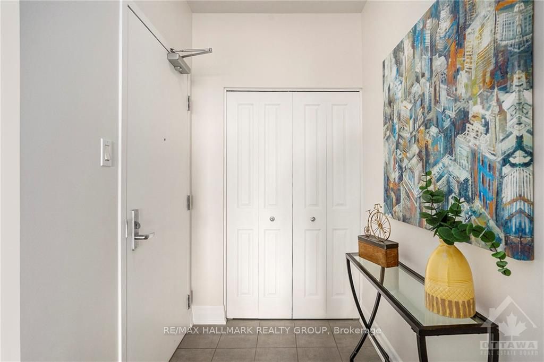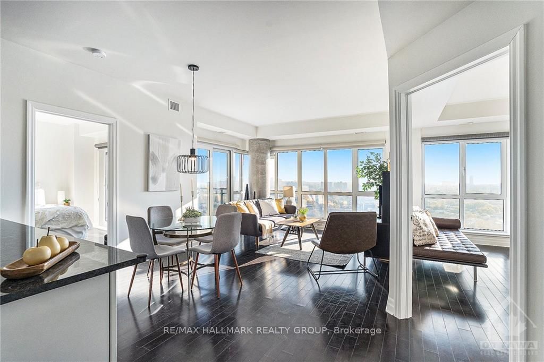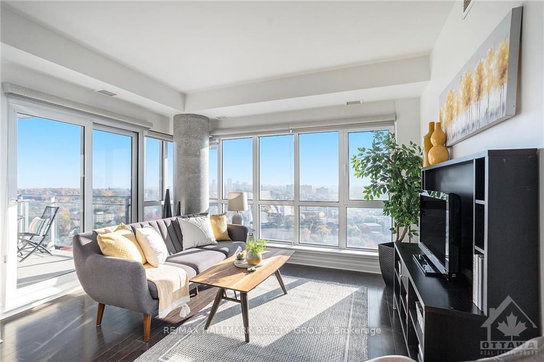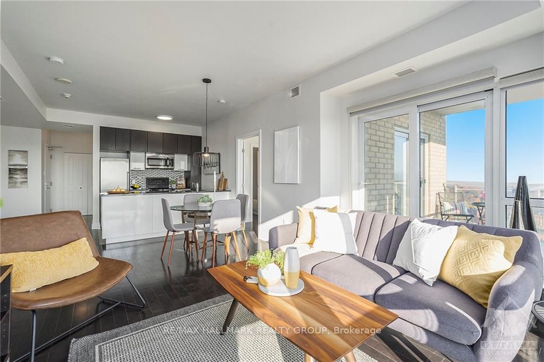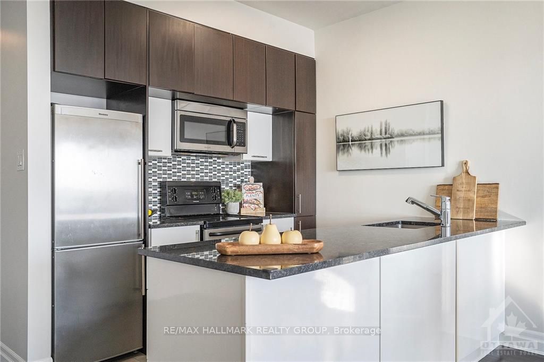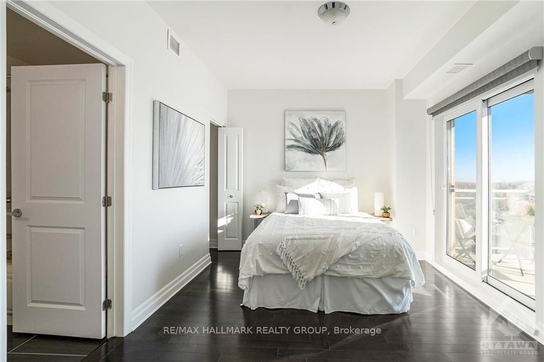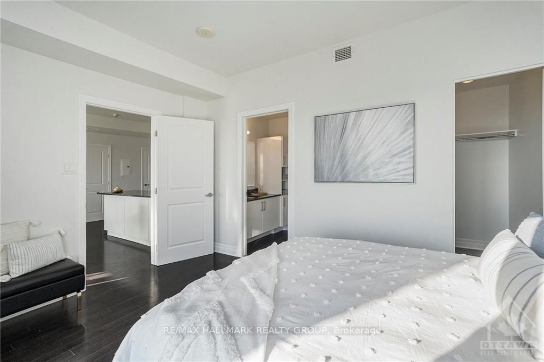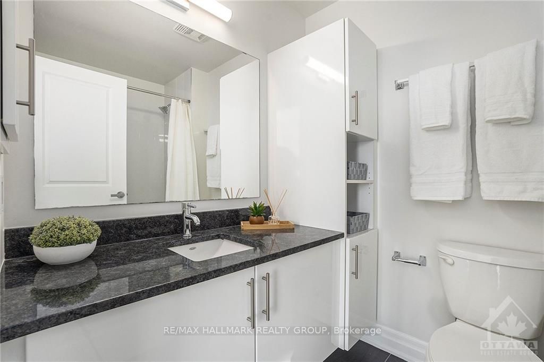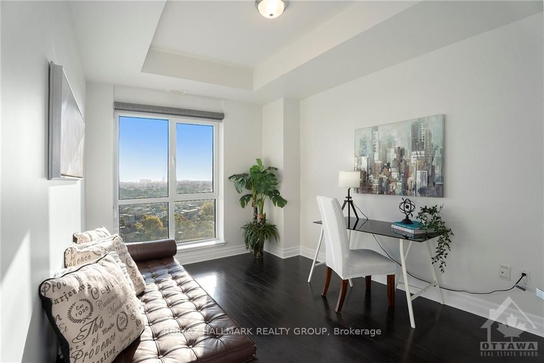$579,000
Available - For Sale
Listing ID: X9523806
90 LANDRY St , Unit 1807, Vanier and Kingsview Park, K1L 0A9, Ontario
| Call it what you will: Beechwood Village, Quartier Vanier, La Tiffani, this condo development offers the best of all worlds: super close to restaurants and shops including a "Metro", across the road from the Rideau River bike and ski paths, 20 minutes by foot to the Byward Market and business district and yet, life without the brouhaha of being right in the middle of the downtown core. Your view will never change here, the sun will always keep pouring in. Smart, well thought-out layout. A perfect set up for someone who works at home as the second bedroom is super spacious leaving you lots of room for receiving guests. This apartment is big enough that you can host your friends for dinner and if cooking is your jam, there is a good amount of cooking and storage space too. A good option if you have a roommate: there are 2 full bathrooms and the bedrooms are separated. Quiet, well maintained building with on site management. Enjoy the facilities: a well equipped gym and an indoor pool., Flooring: Tile, Flooring: Hardwood |
| Price | $579,000 |
| Taxes: | $4215.00 |
| Assessment: | $345000 |
| Assessment Year: | 2024 |
| Maintenance Fee: | 599.00 |
| Address: | 90 LANDRY St , Unit 1807, Vanier and Kingsview Park, K1L 0A9, Ontario |
| Province/State: | Ontario |
| Condo Corporation No | La Ti |
| Directions/Cross Streets: | Phase 2 of La Tiffani just off Landry street adjacent to the Vanier Parkway. For showings, access fr |
| Rooms: | 9 |
| Rooms +: | 0 |
| Bedrooms: | 2 |
| Bedrooms +: | 0 |
| Kitchens: | 1 |
| Kitchens +: | 0 |
| Family Room: | N |
| Basement: | Finished |
| Property Type: | Condo Apt |
| Style: | Apartment |
| Exterior: | Brick, Concrete |
| Garage Type: | Underground |
| Garage(/Parking)Space: | 1.00 |
| Pet Permited: | Restrict |
| Building Amenities: | Exercise Room, Indoor Pool, Party/Meeting Room, Recreation Room, Visitor Parking |
| Property Features: | Public Trans, Rec Centre |
| Maintenance: | 599.00 |
| Water Included: | Y |
| Heat Included: | Y |
| Building Insurance Included: | Y |
| Fireplace/Stove: | N |
| Heat Source: | Gas |
| Heat Type: | Forced Air |
| Central Air Conditioning: | Central Air |
| Ensuite Laundry: | Y |
$
%
Years
This calculator is for demonstration purposes only. Always consult a professional
financial advisor before making personal financial decisions.
| Although the information displayed is believed to be accurate, no warranties or representations are made of any kind. |
| RE/MAX HALLMARK REALTY GROUP |
|
|

Dir:
1-866-382-2968
Bus:
416-548-7854
Fax:
416-981-7184
| Book Showing | Email a Friend |
Jump To:
At a Glance:
| Type: | Condo - Condo Apt |
| Area: | Ottawa |
| Municipality: | Vanier and Kingsview Park |
| Neighbourhood: | 3402 - Vanier |
| Style: | Apartment |
| Tax: | $4,215 |
| Maintenance Fee: | $599 |
| Beds: | 2 |
| Baths: | 2 |
| Garage: | 1 |
| Fireplace: | N |
Locatin Map:
Payment Calculator:
- Color Examples
- Green
- Black and Gold
- Dark Navy Blue And Gold
- Cyan
- Black
- Purple
- Gray
- Blue and Black
- Orange and Black
- Red
- Magenta
- Gold
- Device Examples

