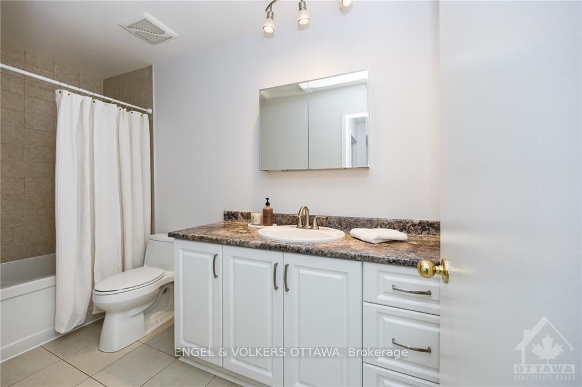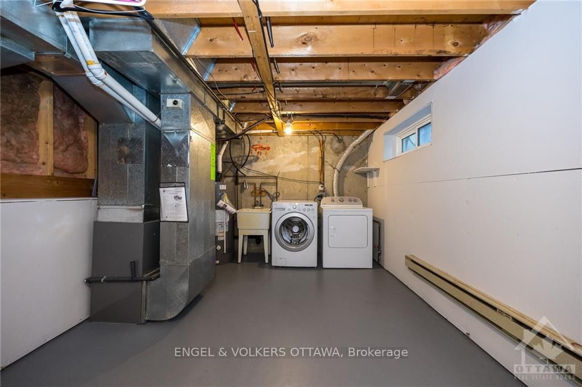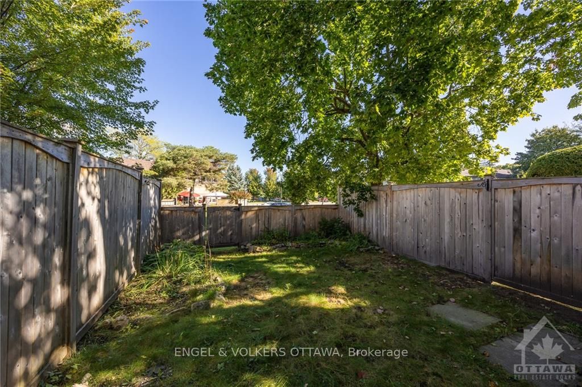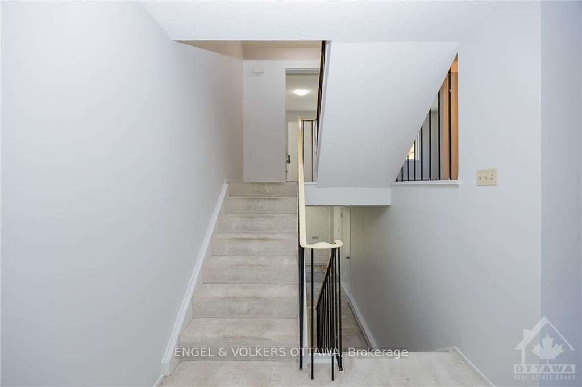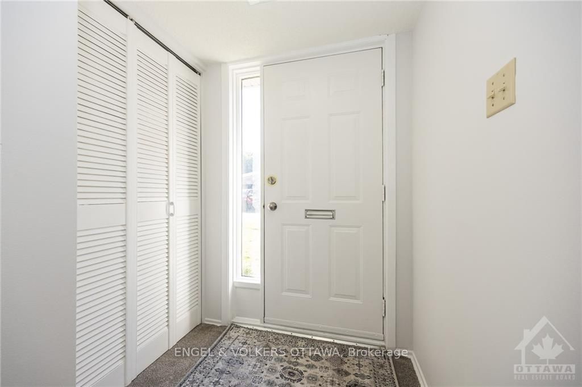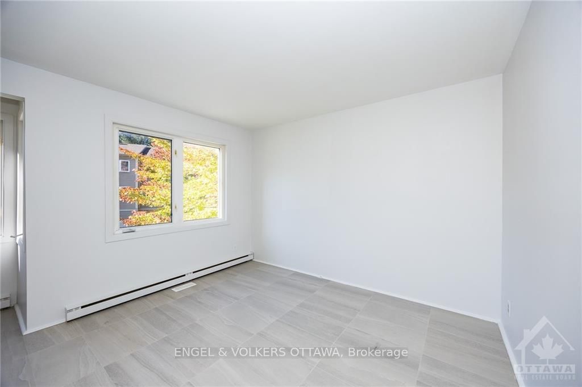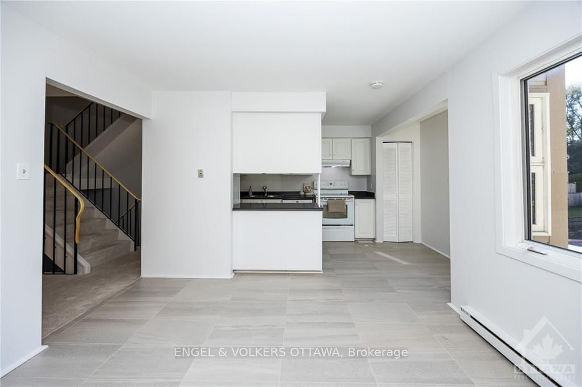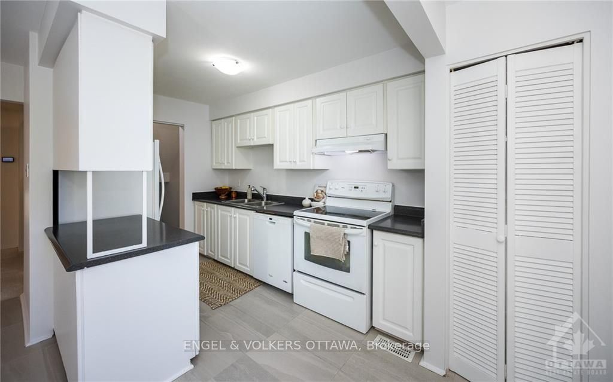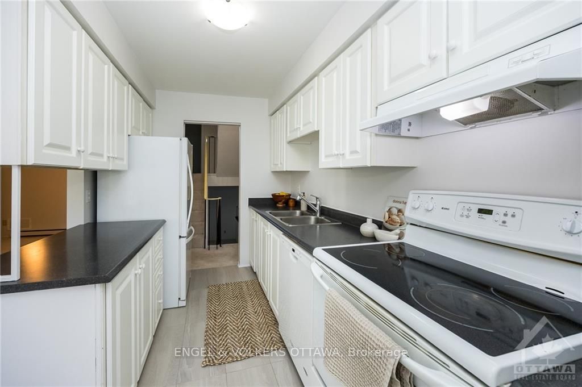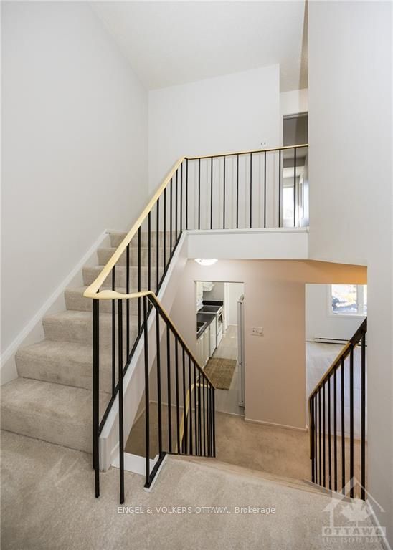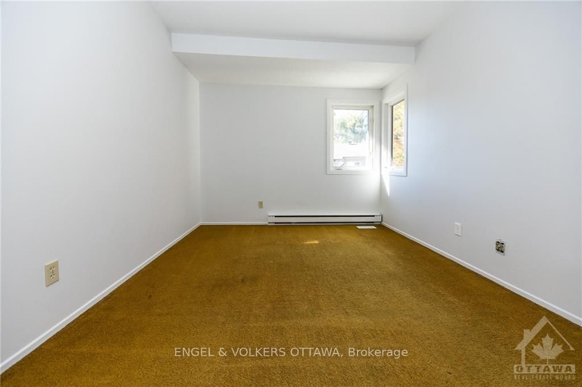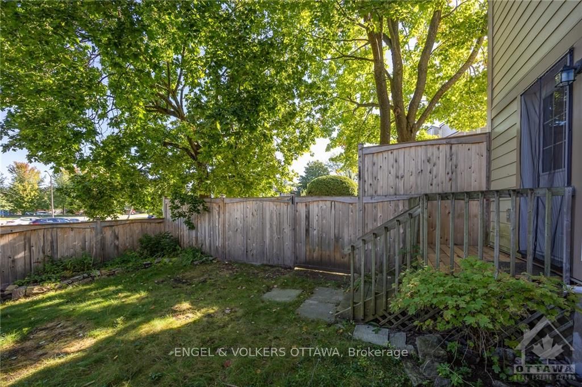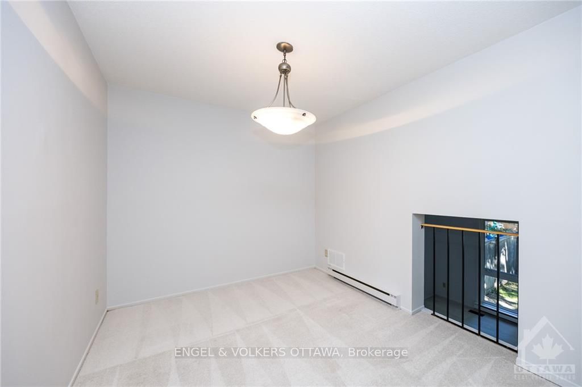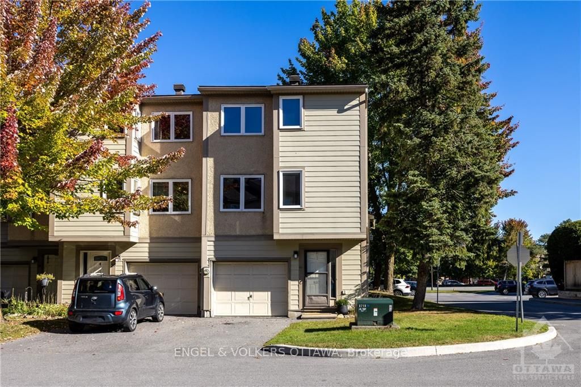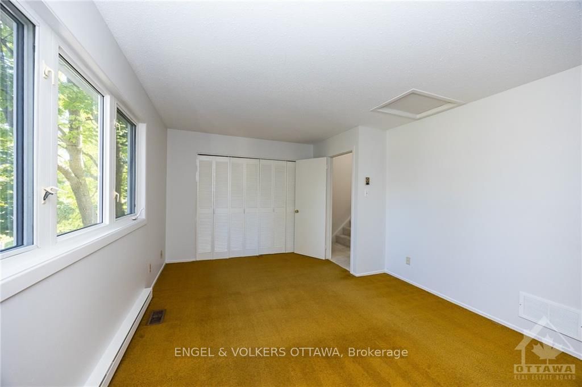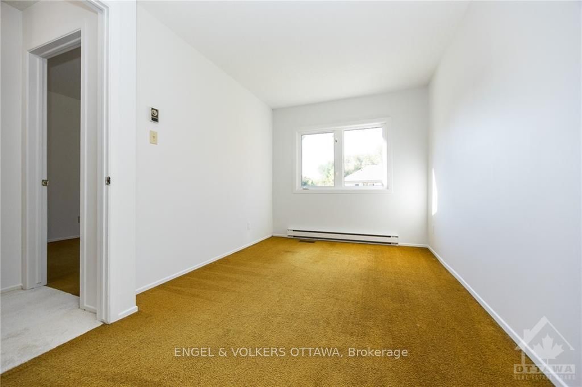$449,000
Available - For Sale
Listing ID: X9521845
26 PEARY Way , Kanata, K2L 1Z8, Ontario
| Discover the rare opportunity to own a lovely end unit townhome in this highly sought-after community, surrounded by scenic walking trails & parks. This inviting home features a spacious backyard, no rear neighbours, & direct access to a playground, making it perfect for families. Upon entering, you are welcomed by an abundance of natural light & a neutral colour palette, creating a warm & inviting atmosphere. The cozy natural gas fireplace in the living room, paired with oversized windows, enhances the charm, offering a delightful spot to enjoy those bright, sunny days. The functional galley-style kitchen provides direct access to a large dining area & additional flex space, ideal for a home office. Upstairs, you'll find a generously sized primary bedroom with double closets, along with two additional bedrooms & a beautifully updated bathroom. With a newer furnace & AC, this home combines comfort & efficiency seamlessly. Don't miss your chance to call this wonderful property home!, Flooring: Ceramic, Flooring: Linoleum, Flooring: Carpet Wall To Wall |
| Price | $449,000 |
| Taxes: | $2512.00 |
| Maintenance Fee: | 540.00 |
| Address: | 26 PEARY Way , Kanata, K2L 1Z8, Ontario |
| Province/State: | Ontario |
| Directions/Cross Streets: | Eagleson Road to Katimavik, Left on Chimo, Right on Peary Way, Property on the right side. |
| Rooms: | 10 |
| Rooms +: | 0 |
| Bedrooms: | 3 |
| Bedrooms +: | 0 |
| Kitchens: | 1 |
| Kitchens +: | 0 |
| Family Room: | Y |
| Basement: | Full, Part Fin |
| Property Type: | Condo Townhouse |
| Style: | 2-Storey |
| Exterior: | Other, Stucco/Plaster |
| Garage Type: | Attached |
| Garage(/Parking)Space: | 1.00 |
| Pet Permited: | Y |
| Building Amenities: | Outdoor Pool |
| Property Features: | Fenced Yard, Other, Park, Public Transit |
| Maintenance: | 540.00 |
| Water Included: | Y |
| Building Insurance Included: | Y |
| Fireplace/Stove: | Y |
| Heat Source: | Gas |
| Heat Type: | Baseboard |
| Central Air Conditioning: | Central Air |
| Ensuite Laundry: | Y |
$
%
Years
This calculator is for demonstration purposes only. Always consult a professional
financial advisor before making personal financial decisions.
| Although the information displayed is believed to be accurate, no warranties or representations are made of any kind. |
| ENGEL & VOLKERS OTTAWA |
|
|

Dir:
1-866-382-2968
Bus:
416-548-7854
Fax:
416-981-7184
| Virtual Tour | Book Showing | Email a Friend |
Jump To:
At a Glance:
| Type: | Condo - Condo Townhouse |
| Area: | Ottawa |
| Municipality: | Kanata |
| Neighbourhood: | 9002 - Kanata - Katimavik |
| Style: | 2-Storey |
| Tax: | $2,512 |
| Maintenance Fee: | $540 |
| Beds: | 3 |
| Baths: | 2 |
| Garage: | 1 |
| Fireplace: | Y |
Locatin Map:
Payment Calculator:
- Color Examples
- Green
- Black and Gold
- Dark Navy Blue And Gold
- Cyan
- Black
- Purple
- Gray
- Blue and Black
- Orange and Black
- Red
- Magenta
- Gold
- Device Examples



