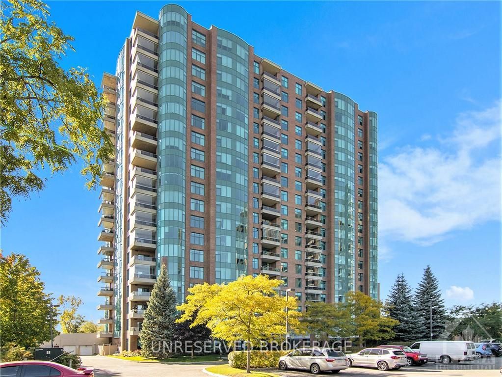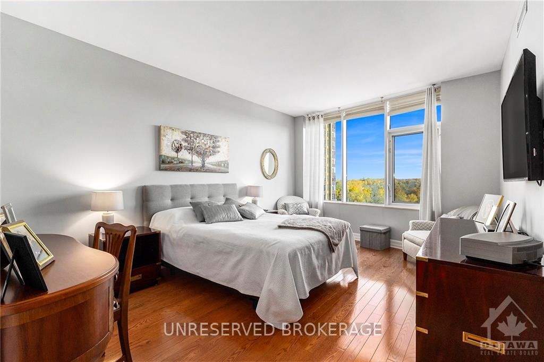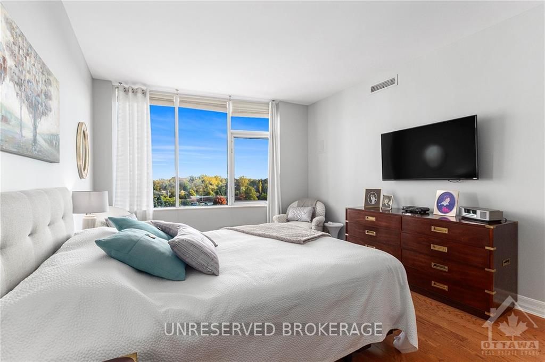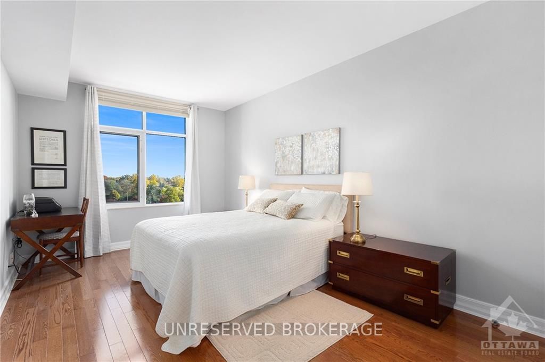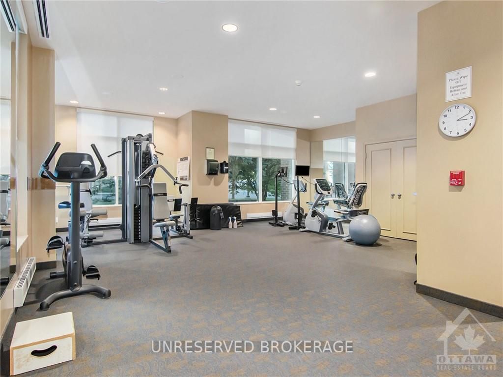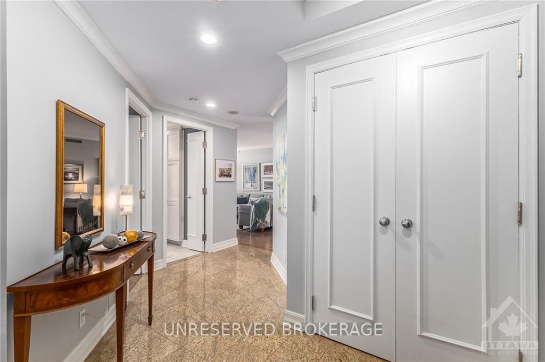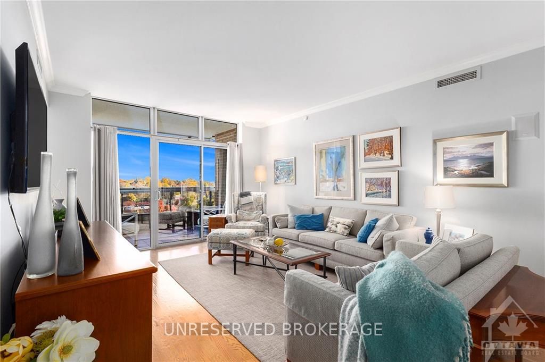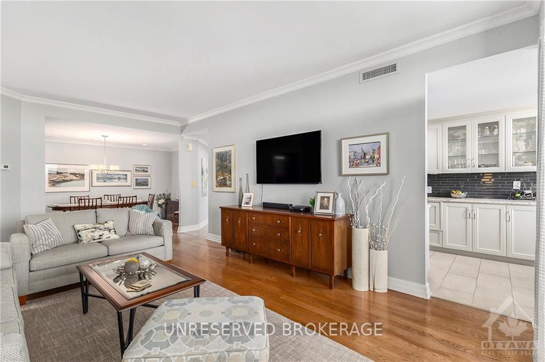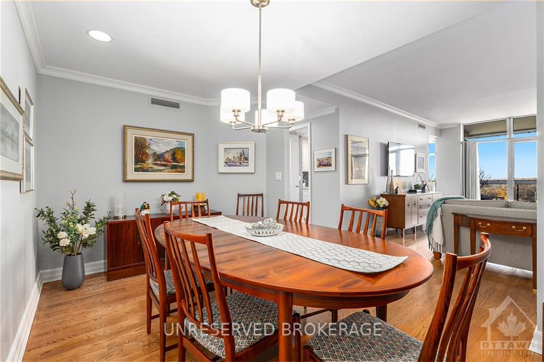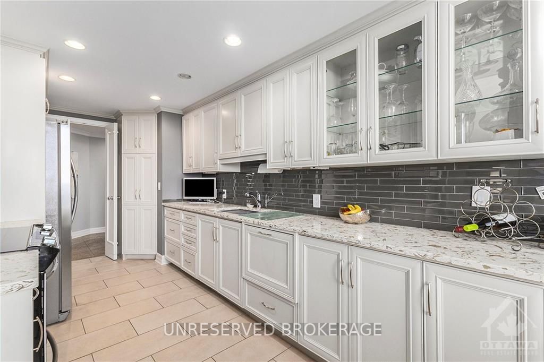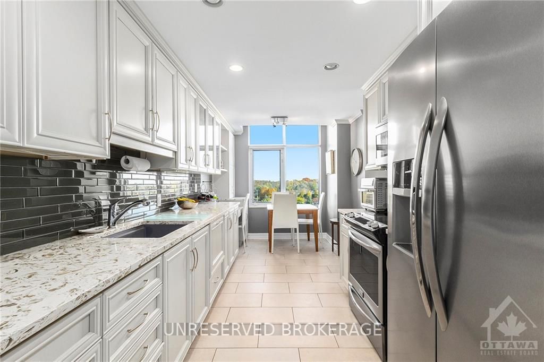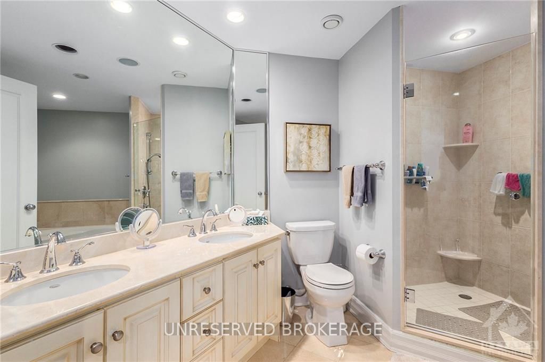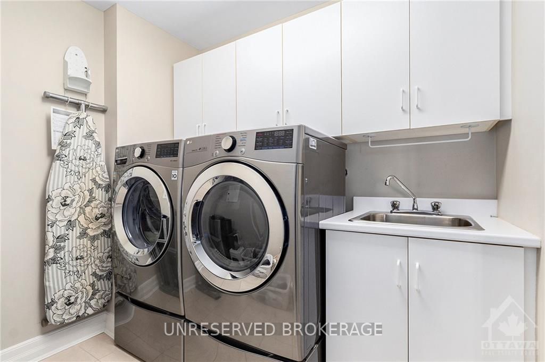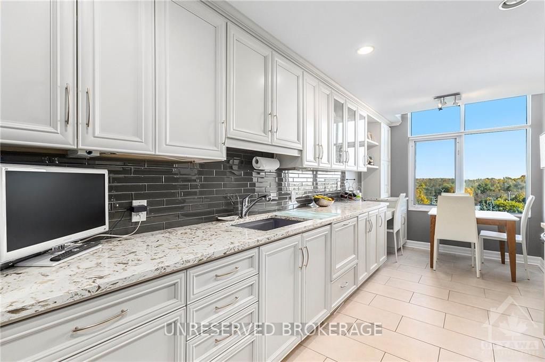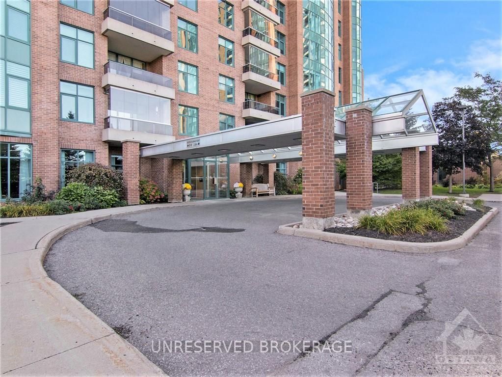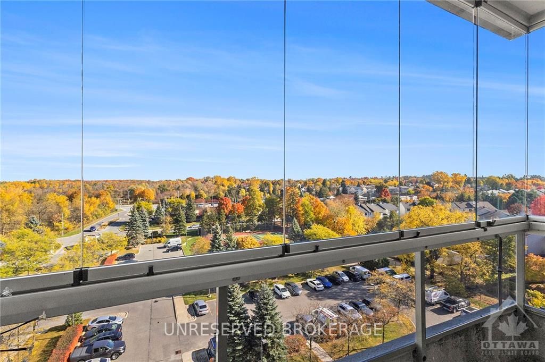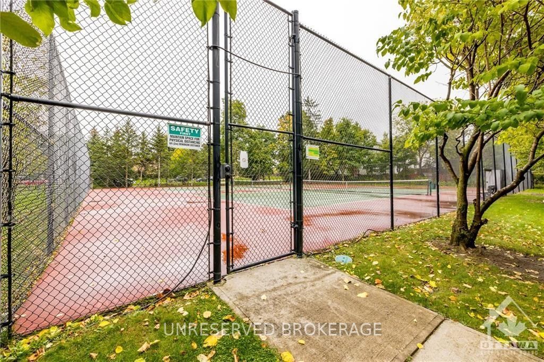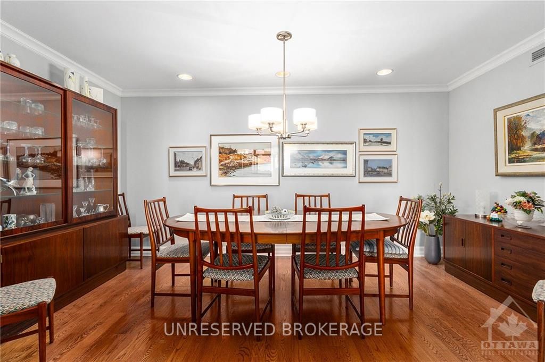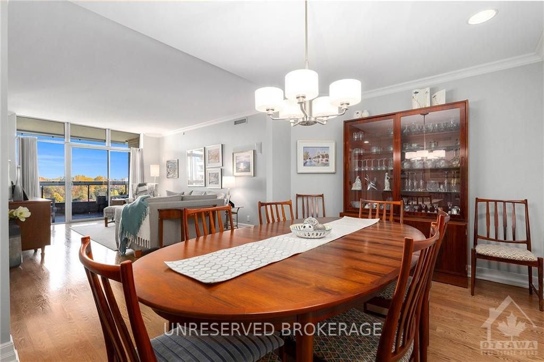$839,000
Available - For Sale
Listing ID: X9523779
3590 RIVERGATE Way , Unit 801, Hunt Club - Windsor Park Village and Are, K1V 1V6, Ontario
| Flooring: Hardwood, Welcome to Unut 801 in highly sought Riverside Gate, nestled beside the beautiful Rideau River. This gated community offers a full concierge service, indoor saltwater pool, tennis courts, and a modern fitness centre. The Unit boats 1458 square feet , 9' ft ceilings, hardwood floors and a glassed in balcony allowing for year round use. The gourmet kitchen features beautiful wooden cabinetry, quartz counter-tops, stainless quality appliances, and breakfast nook for casual dining. Gather with guests in the sophisticated dining room and enjoy leisurely moments in the generously sized living space. The master bedroom is situated apart from the guest bedroom, providing added privacy. Each room features ample closet space and luxurious bathrooms. There is also in-unit laundry, 2 storage rooms, and TWO underground parking space. Updates include: Kitchen Appliances (2015), Washer & Dryer (2020) Kitchen(2015), Lighting (2015) , Custom Closet System, Flooring: Carpet Wall To Wall |
| Price | $839,000 |
| Taxes: | $7158.00 |
| Maintenance Fee: | 1034.00 |
| Address: | 3590 RIVERGATE Way , Unit 801, Hunt Club - Windsor Park Village and Are, K1V 1V6, Ontario |
| Province/State: | Ontario |
| Condo Corporation No | OCSCP |
| Directions/Cross Streets: | Riverside Drive, south to Rivergate Way. |
| Rooms: | 11 |
| Rooms +: | 0 |
| Bedrooms: | 2 |
| Bedrooms +: | 0 |
| Kitchens: | 1 |
| Kitchens +: | 0 |
| Family Room: | N |
| Basement: | None |
| Property Type: | Condo Apt |
| Style: | Apartment |
| Exterior: | Brick |
| Garage(/Parking)Space: | 2.00 |
| Pet Permited: | Restrict |
| Building Amenities: | Concierge, Exercise Room, Guest Suites, Indoor Pool, Tennis Court |
| Property Features: | Golf, Rec Centre |
| Maintenance: | 1034.00 |
| Water Included: | Y |
| Heat Included: | Y |
| Heat Source: | Gas |
| Heat Type: | Forced Air |
| Central Air Conditioning: | Central Air |
| Ensuite Laundry: | Y |
$
%
Years
This calculator is for demonstration purposes only. Always consult a professional
financial advisor before making personal financial decisions.
| Although the information displayed is believed to be accurate, no warranties or representations are made of any kind. |
| UNRESERVED BROKERAGE |
|
|

Dir:
1-866-382-2968
Bus:
416-548-7854
Fax:
416-981-7184
| Book Showing | Email a Friend |
Jump To:
At a Glance:
| Type: | Condo - Condo Apt |
| Area: | Ottawa |
| Municipality: | Hunt Club - Windsor Park Village and Are |
| Neighbourhood: | 4801 - Quinterra |
| Style: | Apartment |
| Tax: | $7,158 |
| Maintenance Fee: | $1,034 |
| Beds: | 2 |
| Baths: | 2 |
| Garage: | 2 |
Locatin Map:
Payment Calculator:
- Color Examples
- Green
- Black and Gold
- Dark Navy Blue And Gold
- Cyan
- Black
- Purple
- Gray
- Blue and Black
- Orange and Black
- Red
- Magenta
- Gold
- Device Examples

