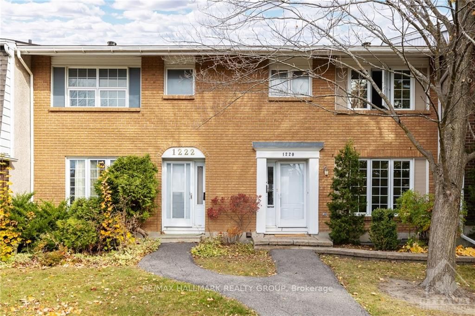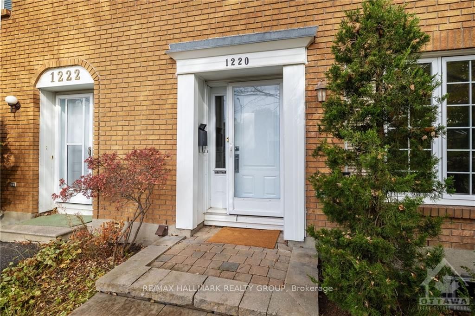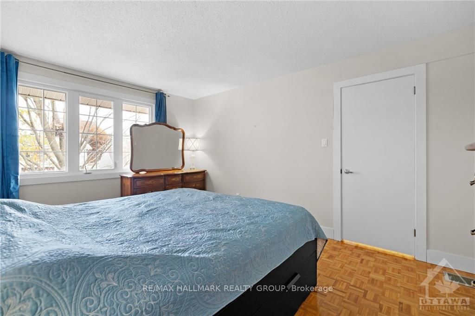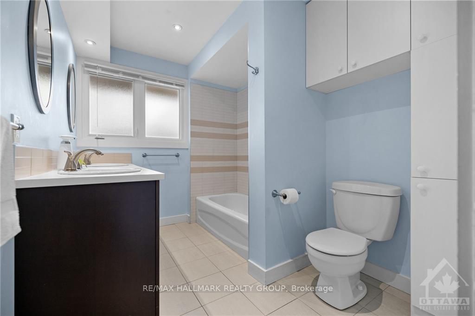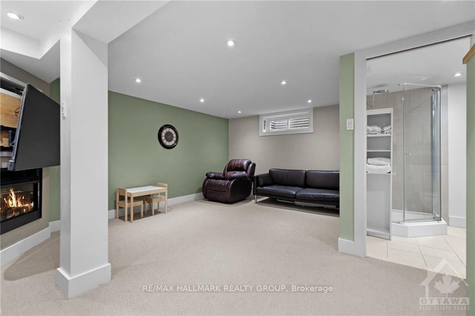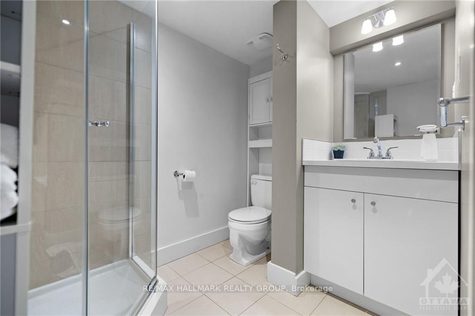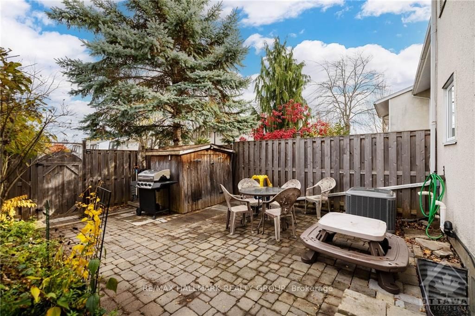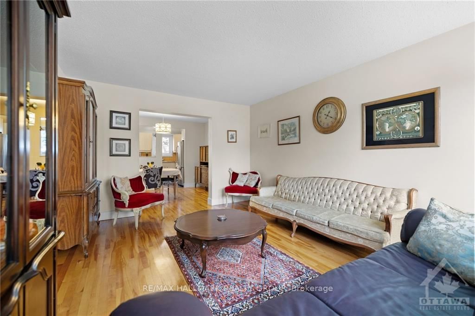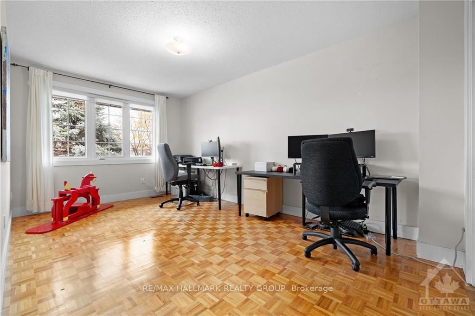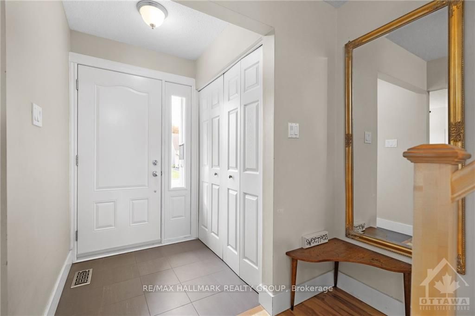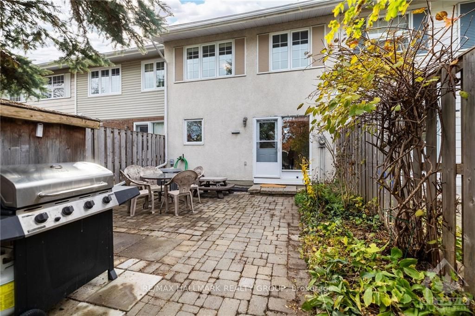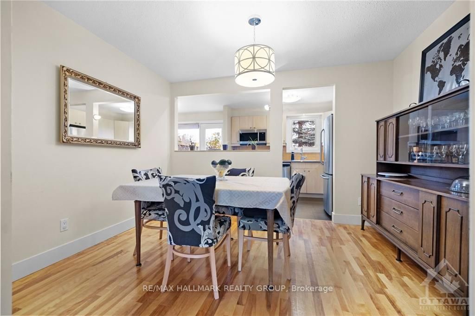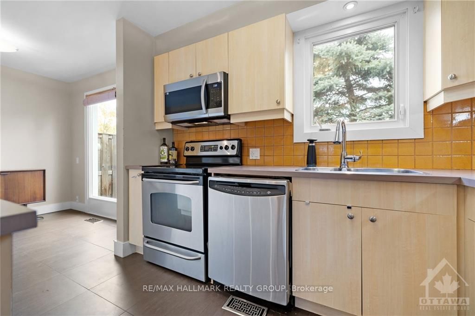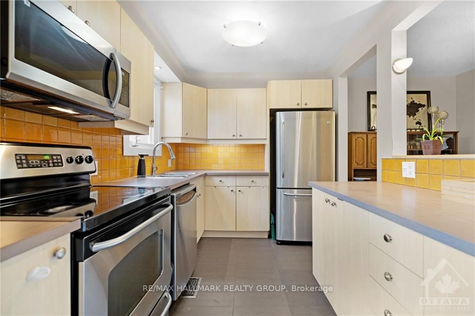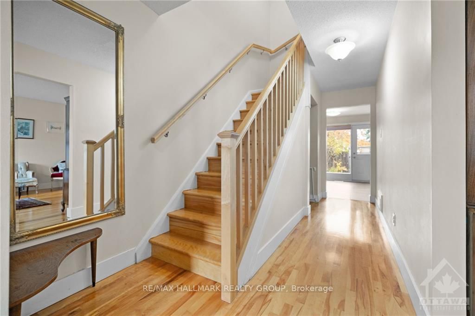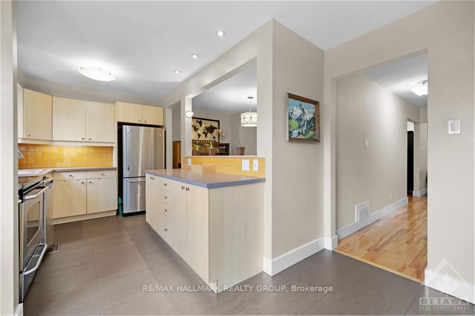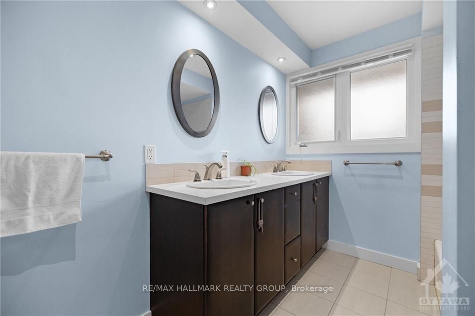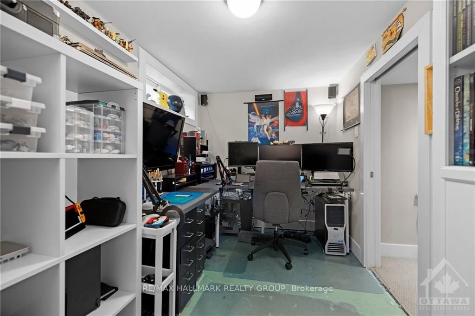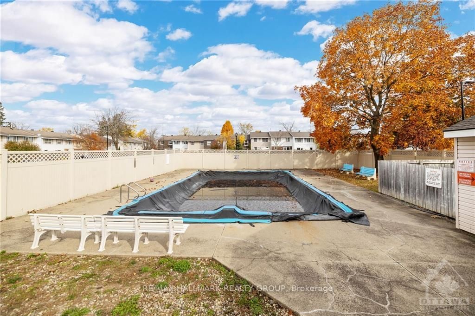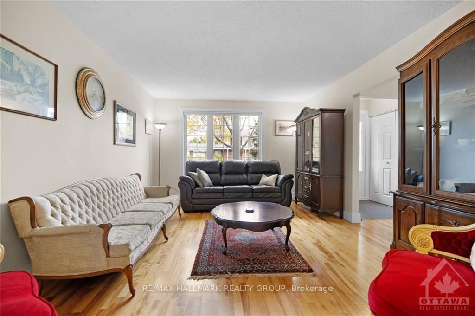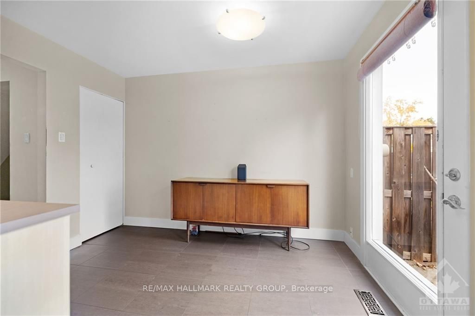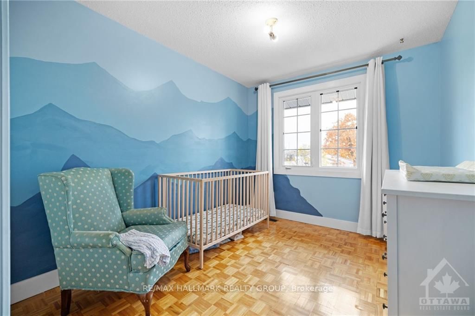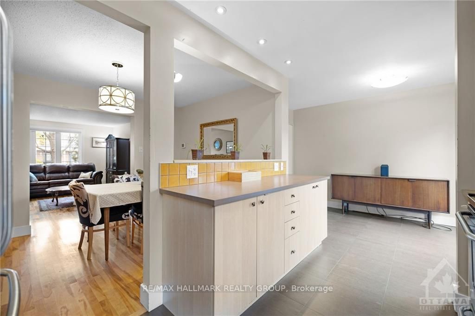$435,000
Available - For Sale
Listing ID: X9524384
1220 PEBBLE Rd , Hunt Club - South Keys and Area, K1V 8V4, Ontario
| Flooring: Tile, Bright, updated, and low maintenance condominium townhouse featuring 3 bedrooms, 2 full baths, and 3 levels of finished space. Welcome to 1220 Pebble Rd located in South Keys in close proximity to parks, schools & shopping amenities. The exterior features a mature tree, neutral toned brick, fully fenced backyard with storage shed and interlock pad for entertaining. The main floor has an efficient floor plan offering spacious living and dining rooms with hardwood floors with sight lines into the renovated kitchen and eating area with plenty of cabinetry, counterspace, diner bar, tile backsplash/floors, pantry and includes the Stainless Steel-Appliances. Hardwood staircase leads upstairs to the expansive primary bedroom, two sizable additional bedrooms, and updated white and bright 4pc bath. Fully finished basement with warm berber carpets and 13 overhead potlights include a rec space, utility/laundry area, storage room, and den. Condominium includes a salt water pool for seasonal fun!, Flooring: Hardwood, Flooring: Carpet Wall To Wall |
| Price | $435,000 |
| Taxes: | $3289.00 |
| Maintenance Fee: | 607.87 |
| Address: | 1220 PEBBLE Rd , Hunt Club - South Keys and Area, K1V 8V4, Ontario |
| Province/State: | Ontario |
| Directions/Cross Streets: | Bank Street Cahill, left on Cahill, 2 blocks to Pebble Road |
| Rooms: | 9 |
| Rooms +: | 4 |
| Bedrooms: | 3 |
| Bedrooms +: | 0 |
| Kitchens: | 1 |
| Kitchens +: | 0 |
| Family Room: | Y |
| Basement: | Finished, Full |
| Property Type: | Condo Townhouse |
| Style: | 2-Storey |
| Exterior: | Brick, Other |
| Garage Type: | Public |
| Garage(/Parking)Space: | 0.00 |
| Pet Permited: | Y |
| Building Amenities: | Outdoor Pool, Visitor Parking |
| Property Features: | Fenced Yard, Park, Public Transit |
| Maintenance: | 607.87 |
| Water Included: | Y |
| Building Insurance Included: | Y |
| Fireplace/Stove: | Y |
| Heat Source: | Gas |
| Heat Type: | Forced Air |
| Central Air Conditioning: | Central Air |
| Ensuite Laundry: | Y |
$
%
Years
This calculator is for demonstration purposes only. Always consult a professional
financial advisor before making personal financial decisions.
| Although the information displayed is believed to be accurate, no warranties or representations are made of any kind. |
| RE/MAX HALLMARK REALTY GROUP |
|
|

Dir:
1-866-382-2968
Bus:
416-548-7854
Fax:
416-981-7184
| Book Showing | Email a Friend |
Jump To:
At a Glance:
| Type: | Condo - Condo Townhouse |
| Area: | Ottawa |
| Municipality: | Hunt Club - South Keys and Area |
| Neighbourhood: | 3805 - South Keys |
| Style: | 2-Storey |
| Tax: | $3,289 |
| Maintenance Fee: | $607.87 |
| Beds: | 3 |
| Baths: | 2 |
| Fireplace: | Y |
Locatin Map:
Payment Calculator:
- Color Examples
- Green
- Black and Gold
- Dark Navy Blue And Gold
- Cyan
- Black
- Purple
- Gray
- Blue and Black
- Orange and Black
- Red
- Magenta
- Gold
- Device Examples

