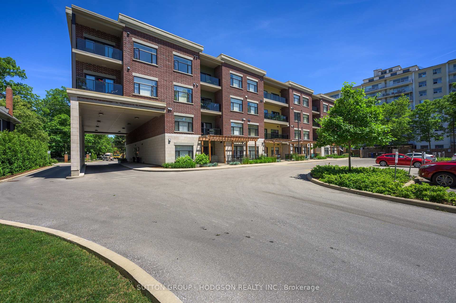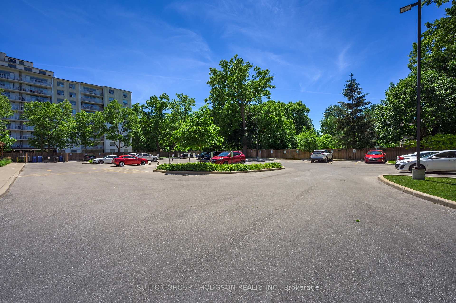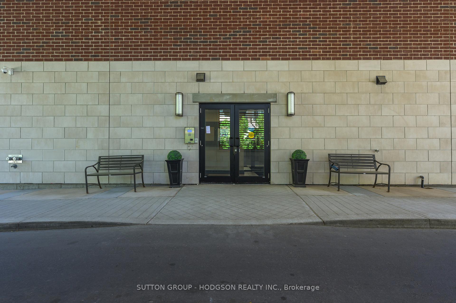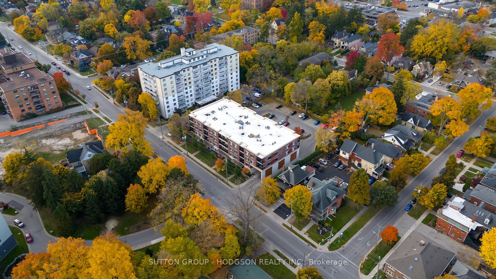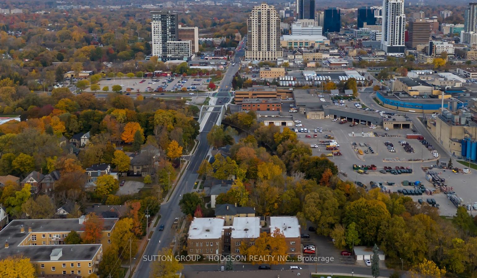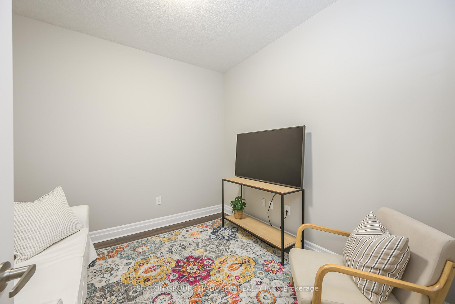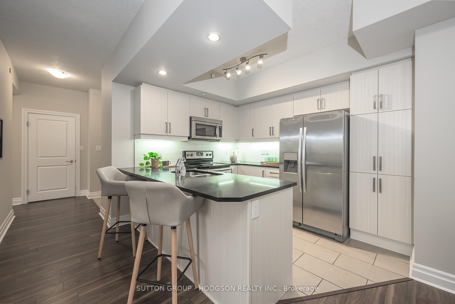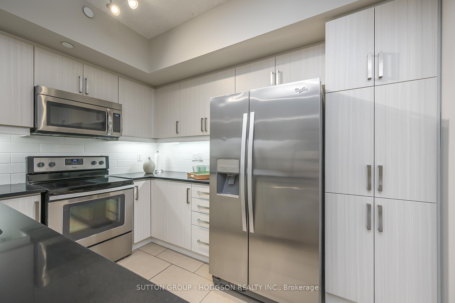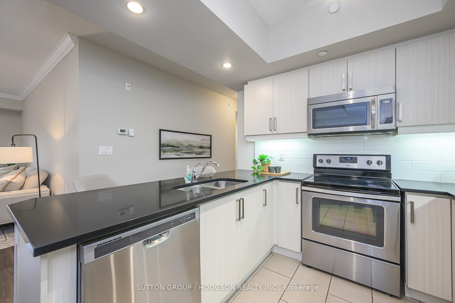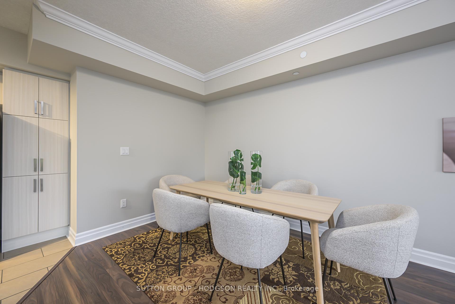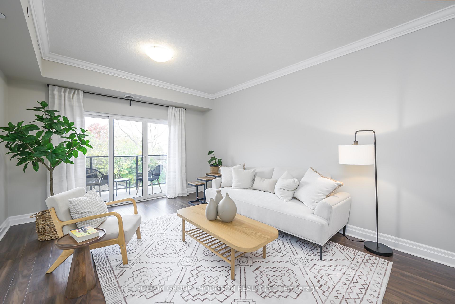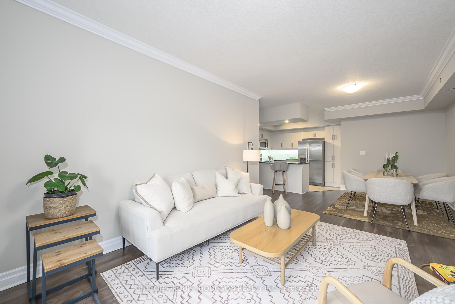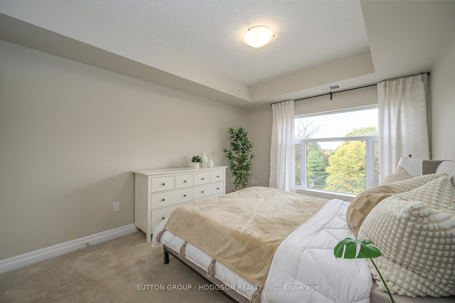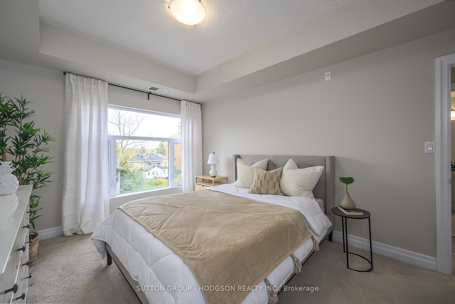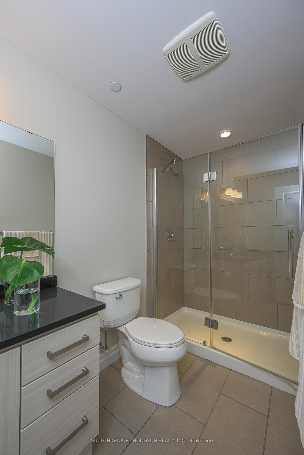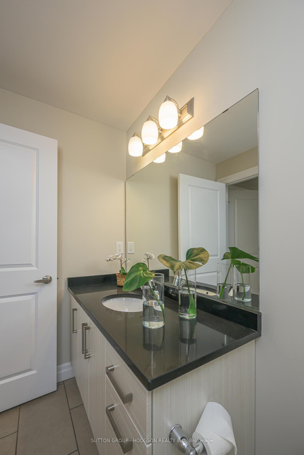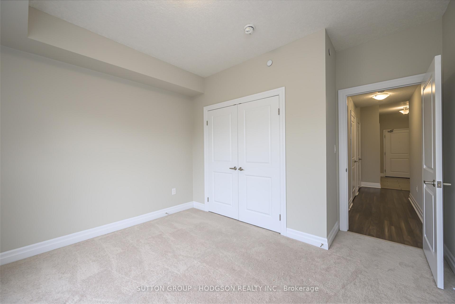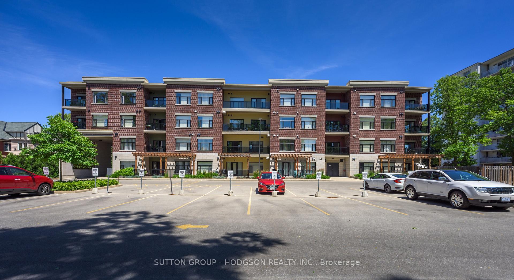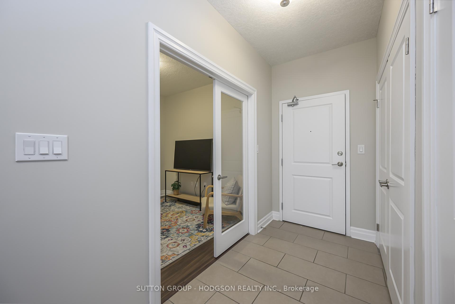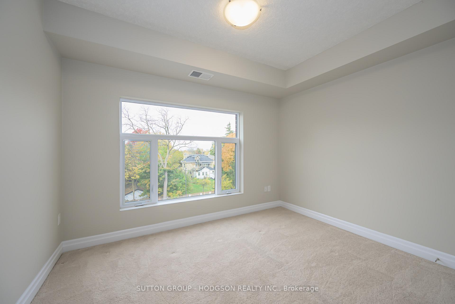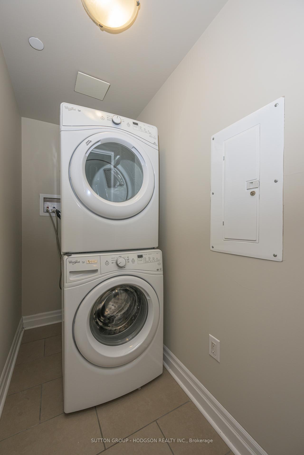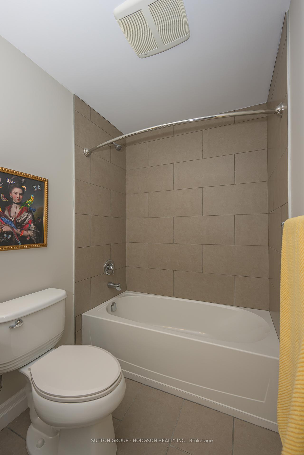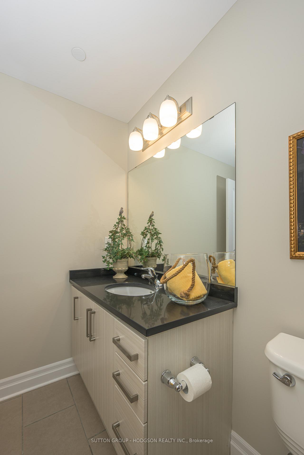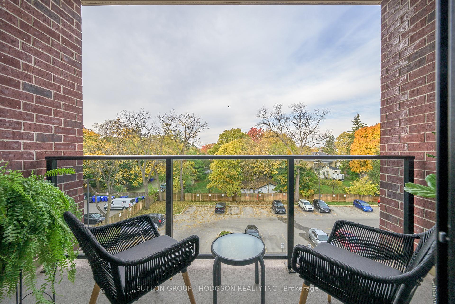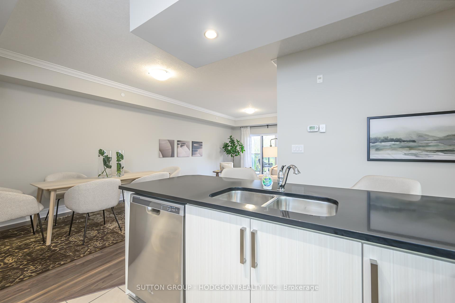$479,000
Available - For Sale
Listing ID: X9509775
89 Ridout St South , Unit 406, London, N6C 3X2, Ontario
| Discover one of the rare condo opportunities within walking distance of Londons vibrant Old South, known for its charming atmosphere and walkability. Stroll through renowned Wortley Village to grab a coffee at a local cafe, explore its unique shops, pick up your groceries, or unwind at one of the nearby pubs or restaurants in the evening. This bright and open-concept 2-bedroom plus den, 2-bathroom unit offers the perfect blend of style and convenience with no neighbours above. Step into a welcoming foyer with a closet. The spacious kitchen features ample crisp white cabinets, a large island with a breakfast bar, quartz countertops and stainless steel appliances, flowing seamlessly into the dining area and living room. From here, enjoy sliding door access to your private balcony with a sleek glass railing perfect for watching the sunset. The main bathroom offers a quartz-topped vanity and a tiled tub surround. The two generous bedrooms include a primary bedroom with a 3-piece ensuite, featuring a stylish tiled shower with a glass enclosure and a quartz vanity. The den, with its elegant double glass doors, adds versatility for an office or guest space. On-trend flooring enhances the main living areas, and the in-suite laundry adds convenience. This prime location keeps you close to downtown London, Thames Park, the Thames River, 40 km of scenic Thames Valley Parkway trails, playgrounds, schools, and lively festivals at Harris and Victoria Parks. Enjoy a relaxed lifestyle with endless amenities at your fingertips! |
| Price | $479,000 |
| Taxes: | $4404.75 |
| Assessment: | $280000 |
| Assessment Year: | 2024 |
| Maintenance Fee: | 536.06 |
| Address: | 89 Ridout St South , Unit 406, London, N6C 3X2, Ontario |
| Province/State: | Ontario |
| Condo Corporation No | MSCC |
| Level | 1 |
| Unit No | 40 |
| Directions/Cross Streets: | Bruce Street |
| Rooms: | 6 |
| Bedrooms: | 2 |
| Bedrooms +: | |
| Kitchens: | 1 |
| Family Room: | N |
| Basement: | None |
| Approximatly Age: | 6-10 |
| Property Type: | Condo Apt |
| Style: | Apartment |
| Exterior: | Brick, Wood |
| Garage Type: | None |
| Garage(/Parking)Space: | 0.00 |
| Drive Parking Spaces: | 1 |
| Park #1 | |
| Parking Spot: | P40 |
| Parking Type: | Owned |
| Exposure: | W |
| Balcony: | Open |
| Locker: | None |
| Pet Permited: | Restrict |
| Retirement Home: | N |
| Approximatly Age: | 6-10 |
| Approximatly Square Footage: | 1200-1399 |
| Building Amenities: | Exercise Room |
| Property Features: | Golf, Grnbelt/Conserv, Hospital, Library, Park, River/Stream |
| Maintenance: | 536.06 |
| Building Insurance Included: | Y |
| Fireplace/Stove: | N |
| Heat Source: | Gas |
| Heat Type: | Forced Air |
| Central Air Conditioning: | Central Air |
| Elevator Lift: | Y |
$
%
Years
This calculator is for demonstration purposes only. Always consult a professional
financial advisor before making personal financial decisions.
| Although the information displayed is believed to be accurate, no warranties or representations are made of any kind. |
| SUTTON GROUP - HODGSON REALTY INC. |
|
|

Dir:
1-866-382-2968
Bus:
416-548-7854
Fax:
416-981-7184
| Virtual Tour | Book Showing | Email a Friend |
Jump To:
At a Glance:
| Type: | Condo - Condo Apt |
| Area: | Middlesex |
| Municipality: | London |
| Neighbourhood: | South F |
| Style: | Apartment |
| Approximate Age: | 6-10 |
| Tax: | $4,404.75 |
| Maintenance Fee: | $536.06 |
| Beds: | 2 |
| Baths: | 2 |
| Fireplace: | N |
Locatin Map:
Payment Calculator:
- Color Examples
- Green
- Black and Gold
- Dark Navy Blue And Gold
- Cyan
- Black
- Purple
- Gray
- Blue and Black
- Orange and Black
- Red
- Magenta
- Gold
- Device Examples

