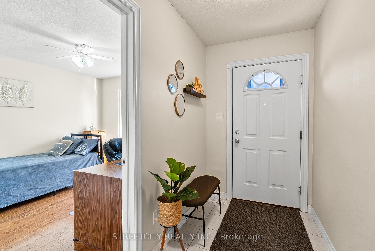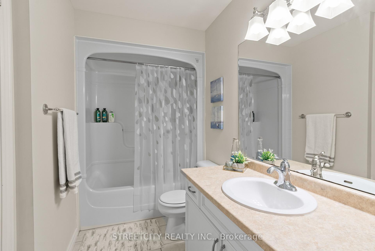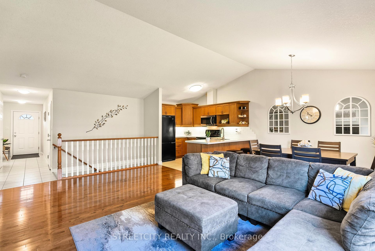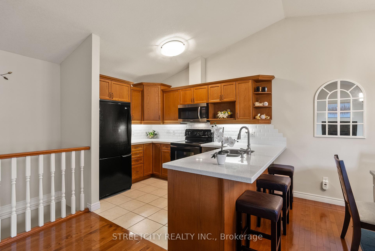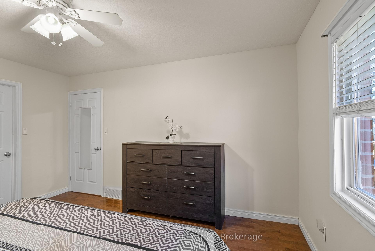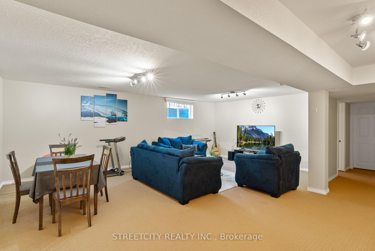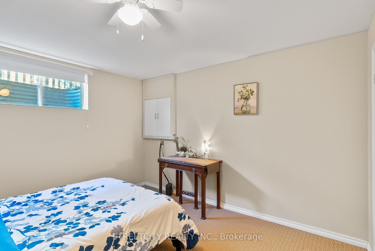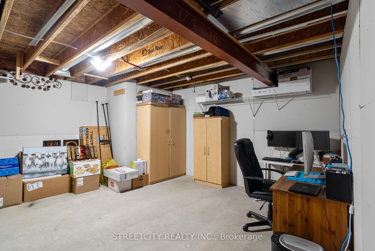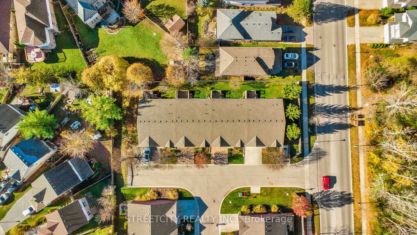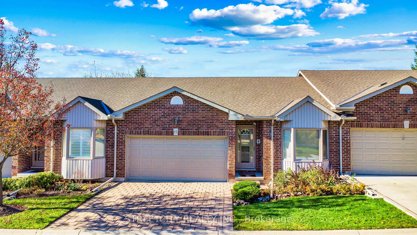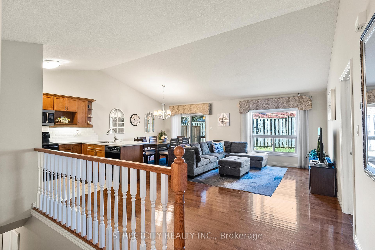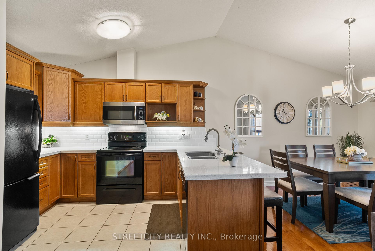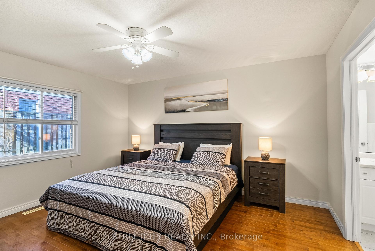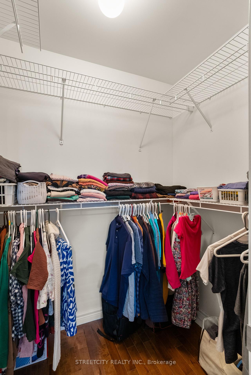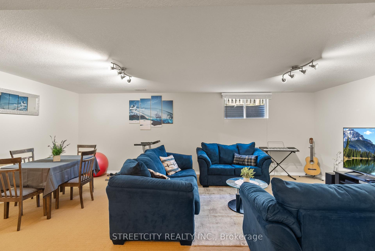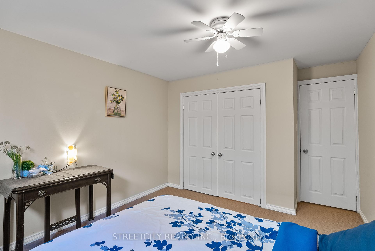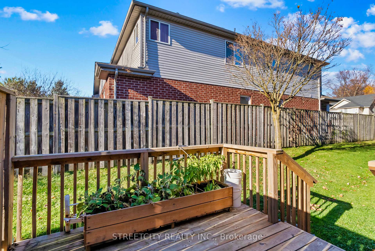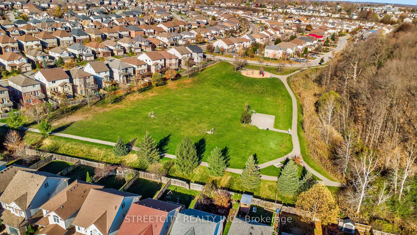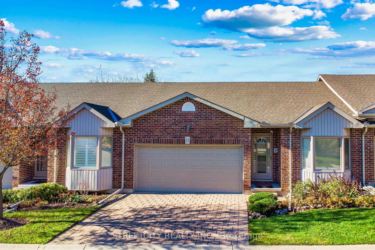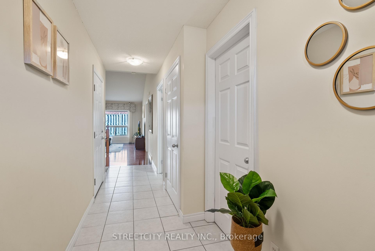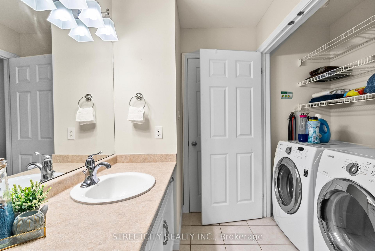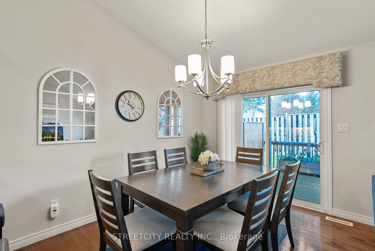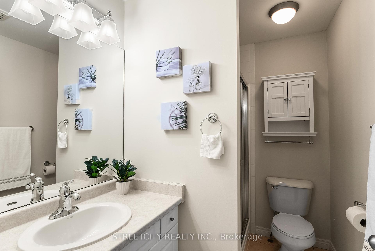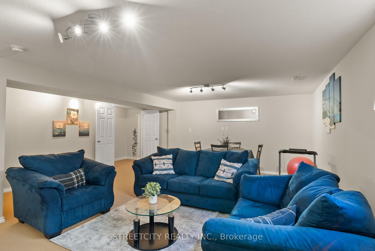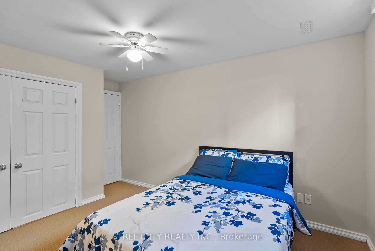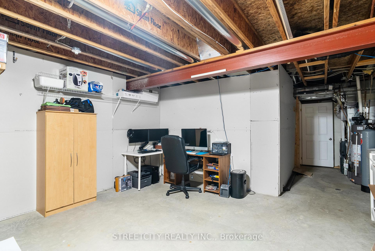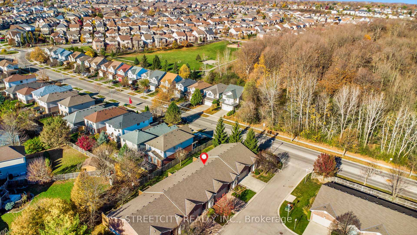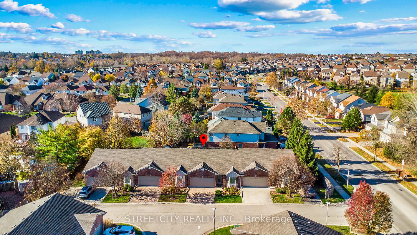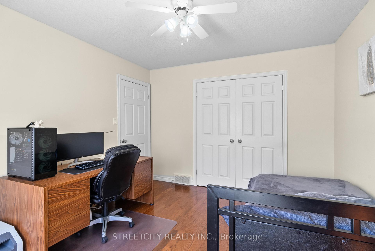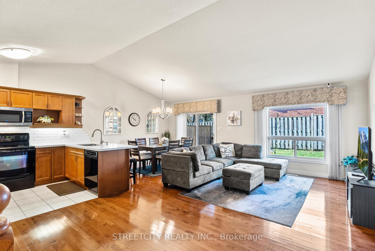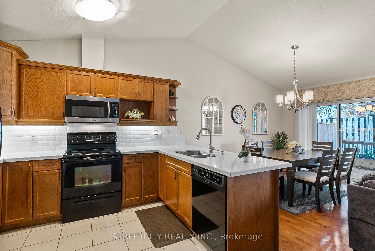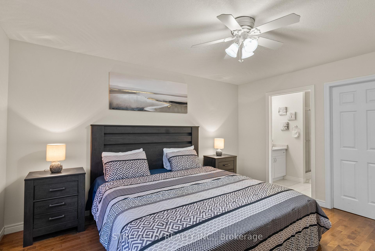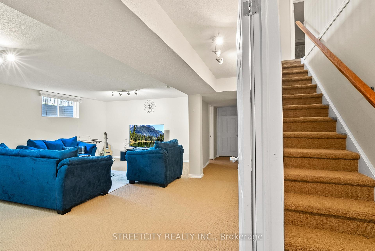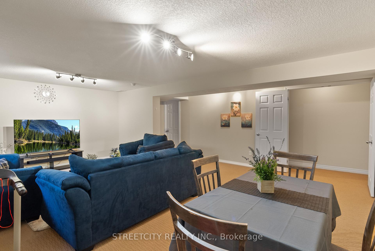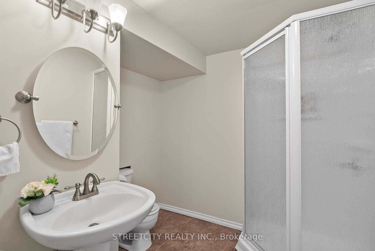$624,900
Available - For Sale
Listing ID: X10417801
95 Capulet Lane , Unit 15, London, N6H 5V6, Ontario
| Discover urban living in Oakridge, London, within a meticulously maintained condo complex. Enjoy low-maintenance living and a cozy ambiance that feels like home. This beautiful bungalow home features three bedrooms and three full washrooms, providing ample space for comfortable living. The main floor boasts a generously sized living room flowing into an open-concept kitchen, perfect for entertaining or family gatherings. Two bedrooms, two full bathrooms, and laundry facilities are conveniently located on this main floor. Expansive windows in the living room offer serene views of the private garden. Descend into the basement, you will be greeted by an incredible spacious living room with a big window, another bedroom, and a 3rd full bathroom. Close to Costco, Sobeys, Farm Boy, Fit For Less, The LCBO, Dental Offices, T&T Supermarket, and endless Restaurants. Access to major bus routes ( to Western University, Fanshawe College, etc.) ensures easy transportation, and nearby trails and basketball courts offer outdoor recreation options high-rated public and catholic schools are also close by, making this residence ideal for families. Lawn Care and Snow Removal are included in your reasonable condo fees. Experience the ultimate in comfort, style, and convenience in this exceptional condo. |
| Price | $624,900 |
| Taxes: | $3362.00 |
| Assessment: | $230000 |
| Assessment Year: | 2024 |
| Maintenance Fee: | 395.00 |
| Address: | 95 Capulet Lane , Unit 15, London, N6H 5V6, Ontario |
| Province/State: | Ontario |
| Condo Corporation No | MCC |
| Level | 1 |
| Unit No | 22 |
| Directions/Cross Streets: | Traveling north on Wonderland Rd make a left on Beaverbrook Ave make a left on Capulet Lane |
| Rooms: | 7 |
| Rooms +: | 4 |
| Bedrooms: | 2 |
| Bedrooms +: | 1 |
| Kitchens: | 1 |
| Family Room: | Y |
| Basement: | Finished |
| Approximatly Age: | 16-30 |
| Property Type: | Condo Apt |
| Style: | Bungaloft |
| Exterior: | Brick Front |
| Garage Type: | Attached |
| Garage(/Parking)Space: | 2.00 |
| Drive Parking Spaces: | 2 |
| Park #1 | |
| Parking Type: | Exclusive |
| Exposure: | E |
| Balcony: | None |
| Locker: | None |
| Pet Permited: | Restrict |
| Approximatly Age: | 16-30 |
| Approximatly Square Footage: | 1000-1199 |
| Building Amenities: | Bbqs Allowed, Visitor Parking |
| Maintenance: | 395.00 |
| Parking Included: | Y |
| Building Insurance Included: | Y |
| Fireplace/Stove: | N |
| Heat Source: | Gas |
| Heat Type: | Forced Air |
| Central Air Conditioning: | Central Air |
$
%
Years
This calculator is for demonstration purposes only. Always consult a professional
financial advisor before making personal financial decisions.
| Although the information displayed is believed to be accurate, no warranties or representations are made of any kind. |
| STREETCITY REALTY INC. |
|
|

Dir:
1-866-382-2968
Bus:
416-548-7854
Fax:
416-981-7184
| Book Showing | Email a Friend |
Jump To:
At a Glance:
| Type: | Condo - Condo Apt |
| Area: | Middlesex |
| Municipality: | London |
| Neighbourhood: | North S |
| Style: | Bungaloft |
| Approximate Age: | 16-30 |
| Tax: | $3,362 |
| Maintenance Fee: | $395 |
| Beds: | 2+1 |
| Baths: | 3 |
| Garage: | 2 |
| Fireplace: | N |
Locatin Map:
Payment Calculator:
- Color Examples
- Green
- Black and Gold
- Dark Navy Blue And Gold
- Cyan
- Black
- Purple
- Gray
- Blue and Black
- Orange and Black
- Red
- Magenta
- Gold
- Device Examples

