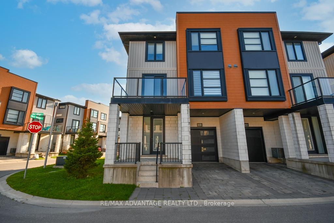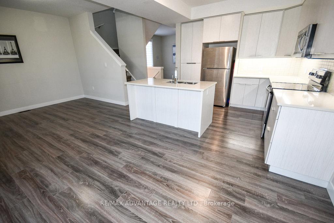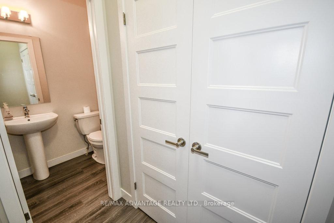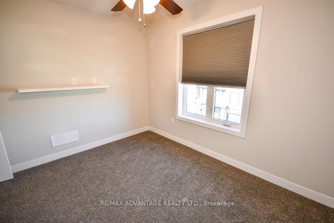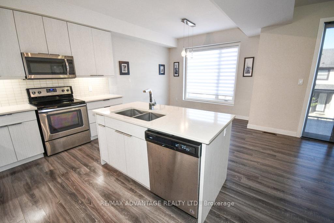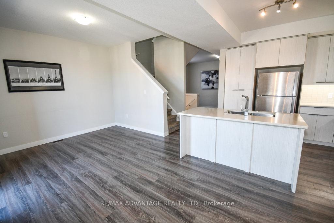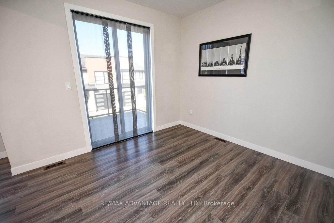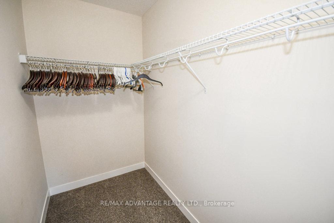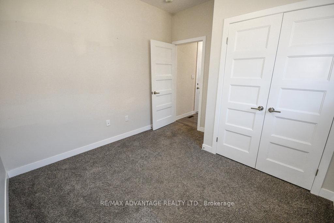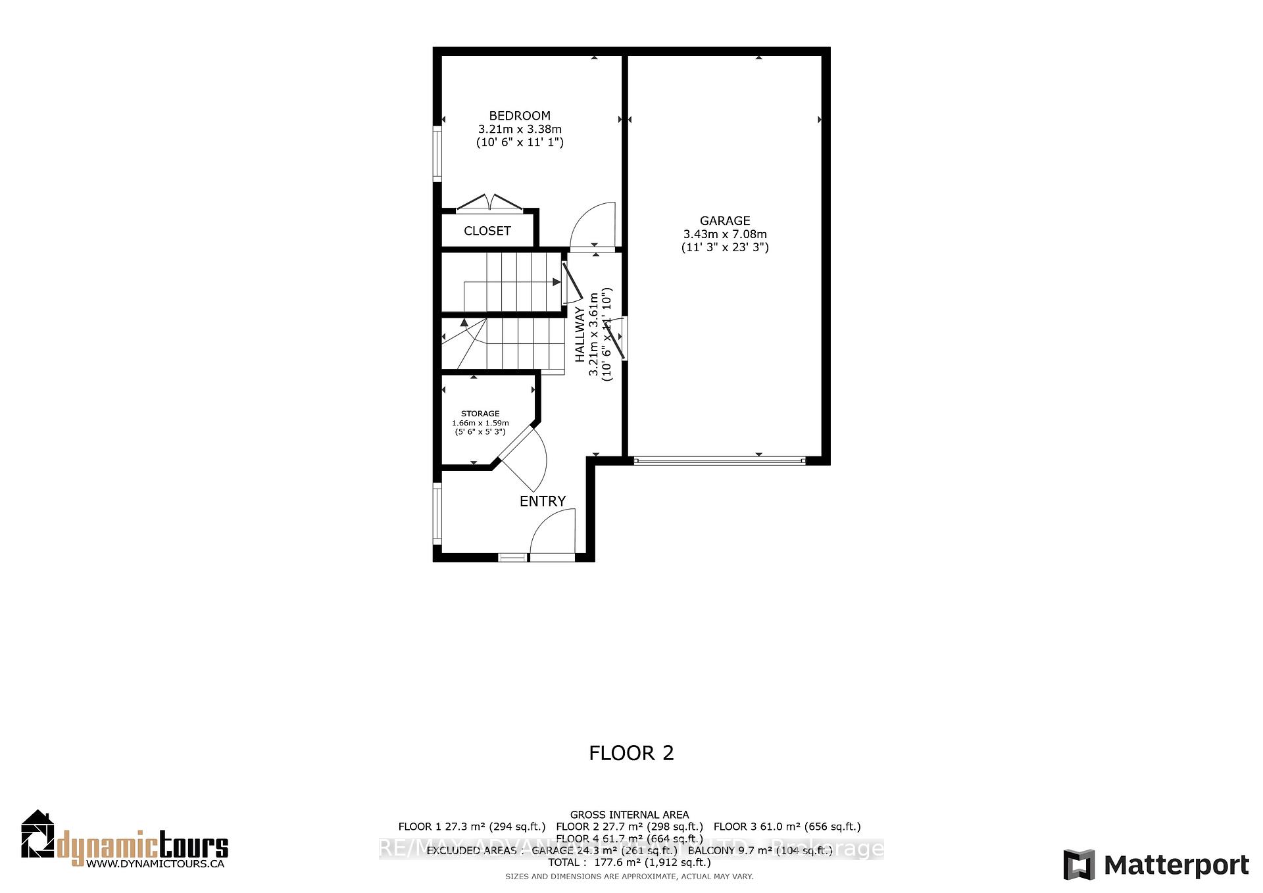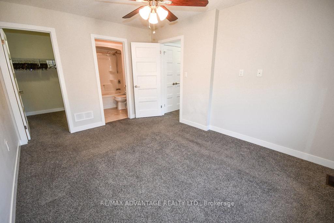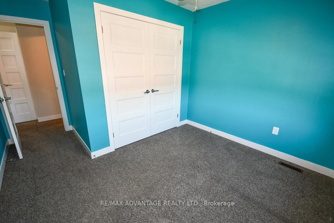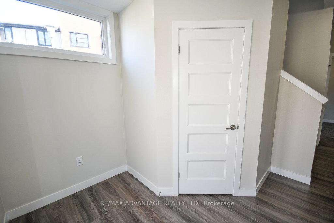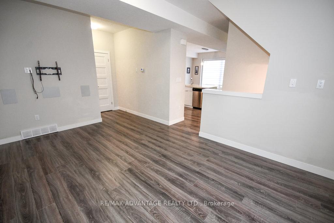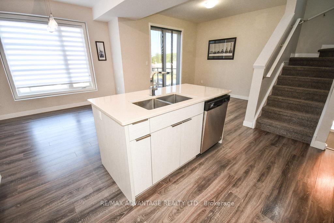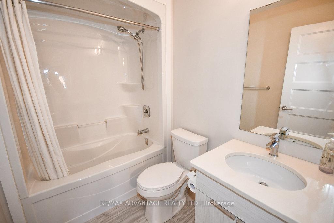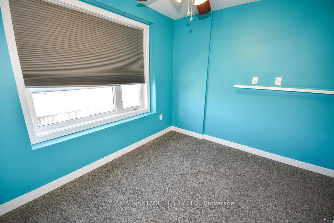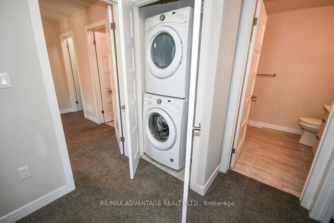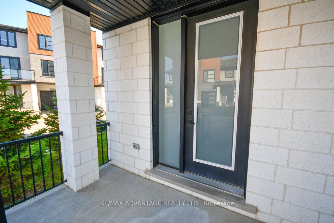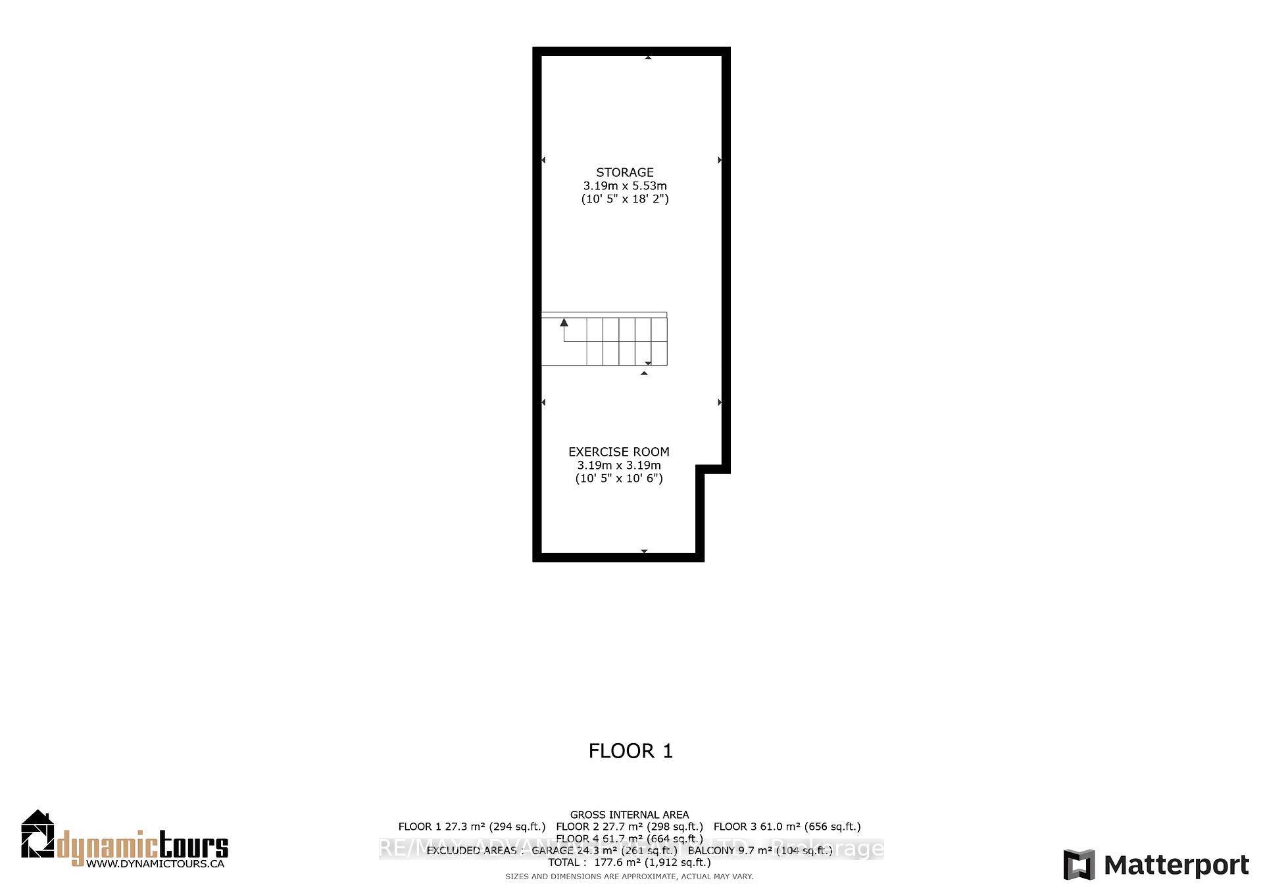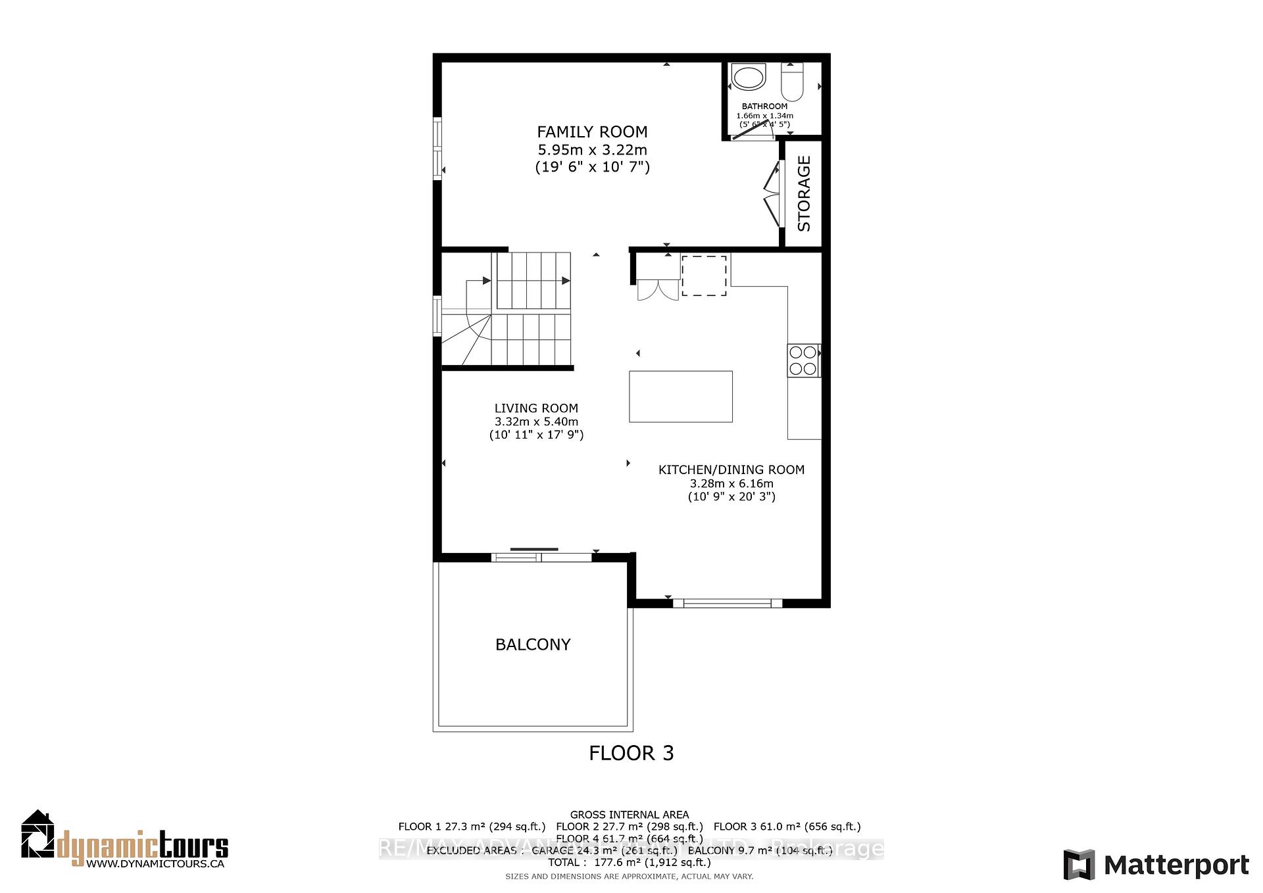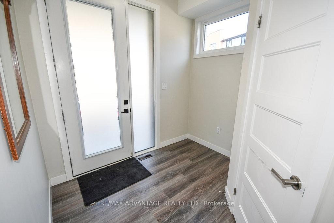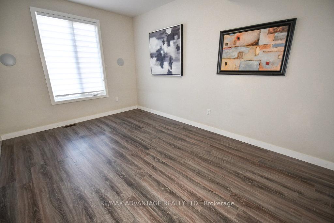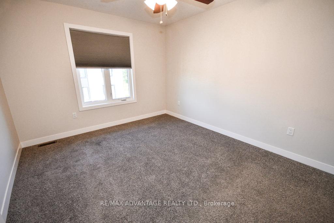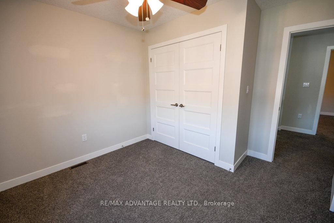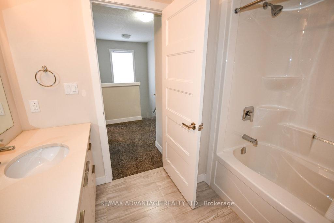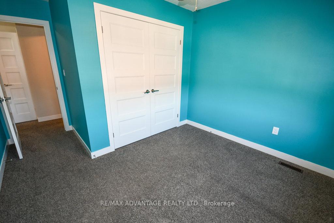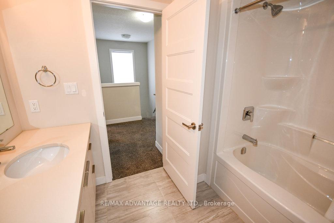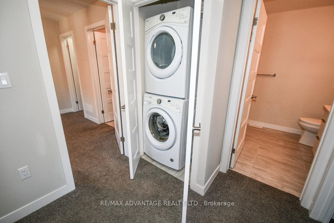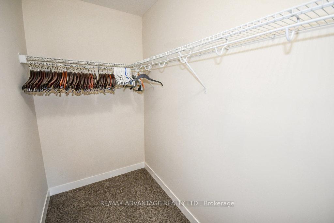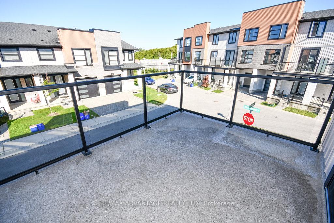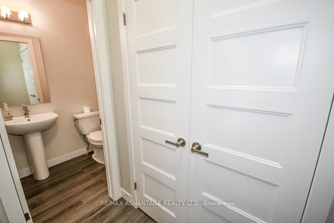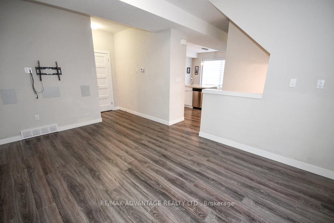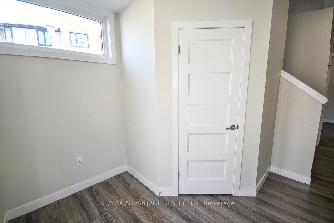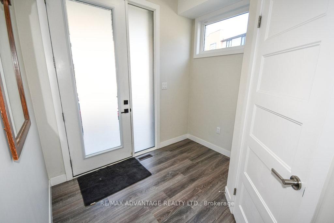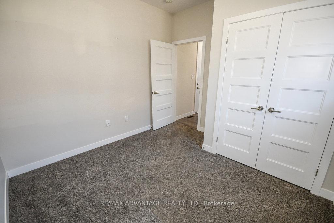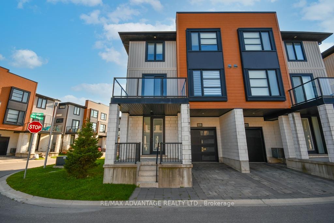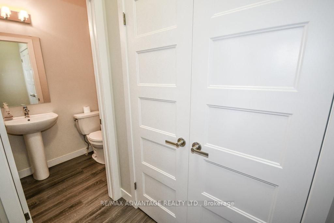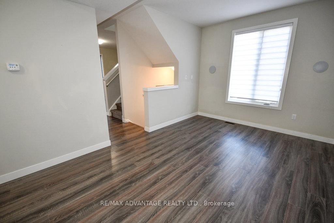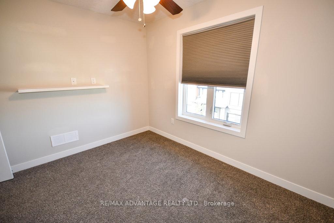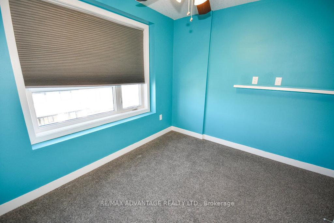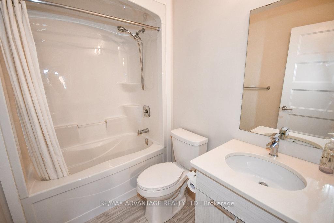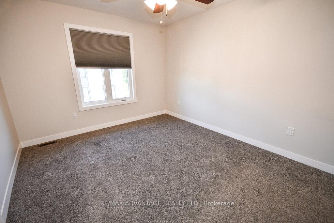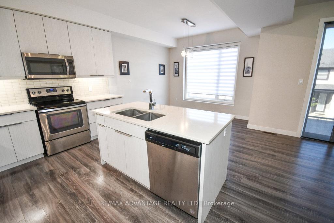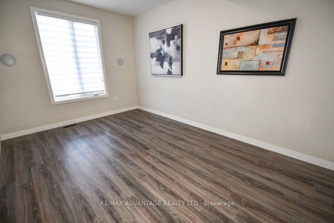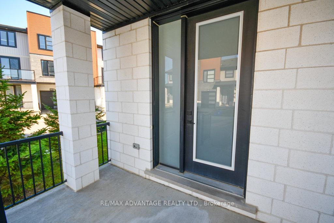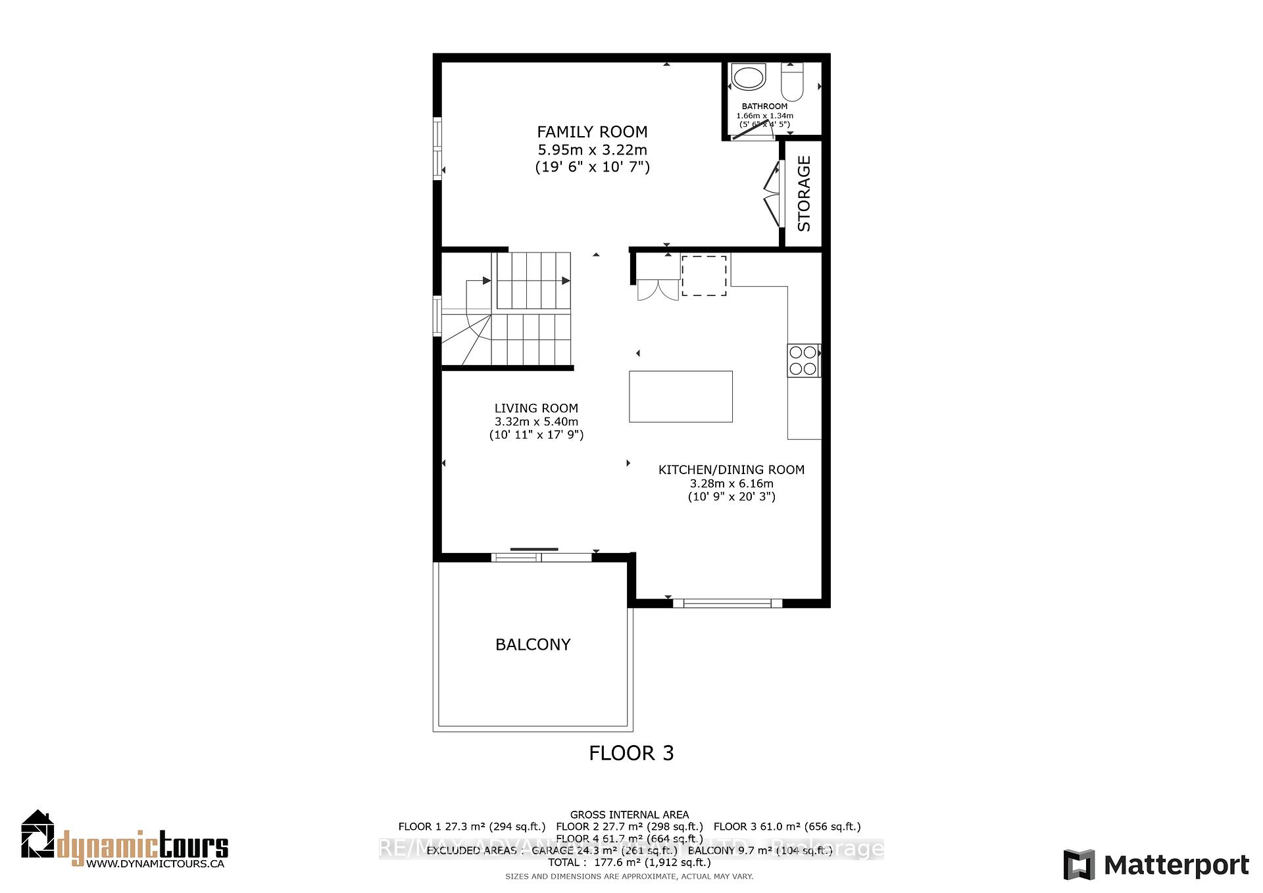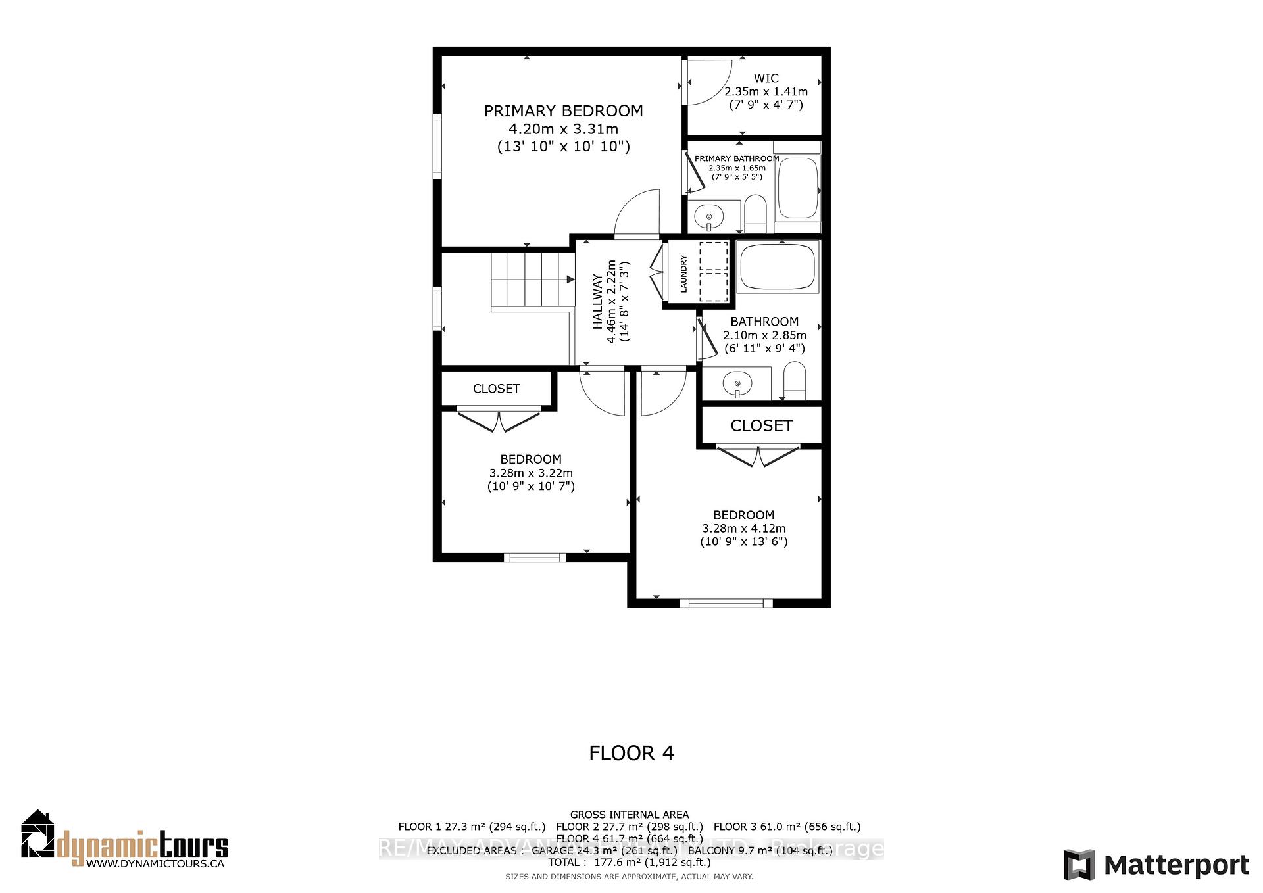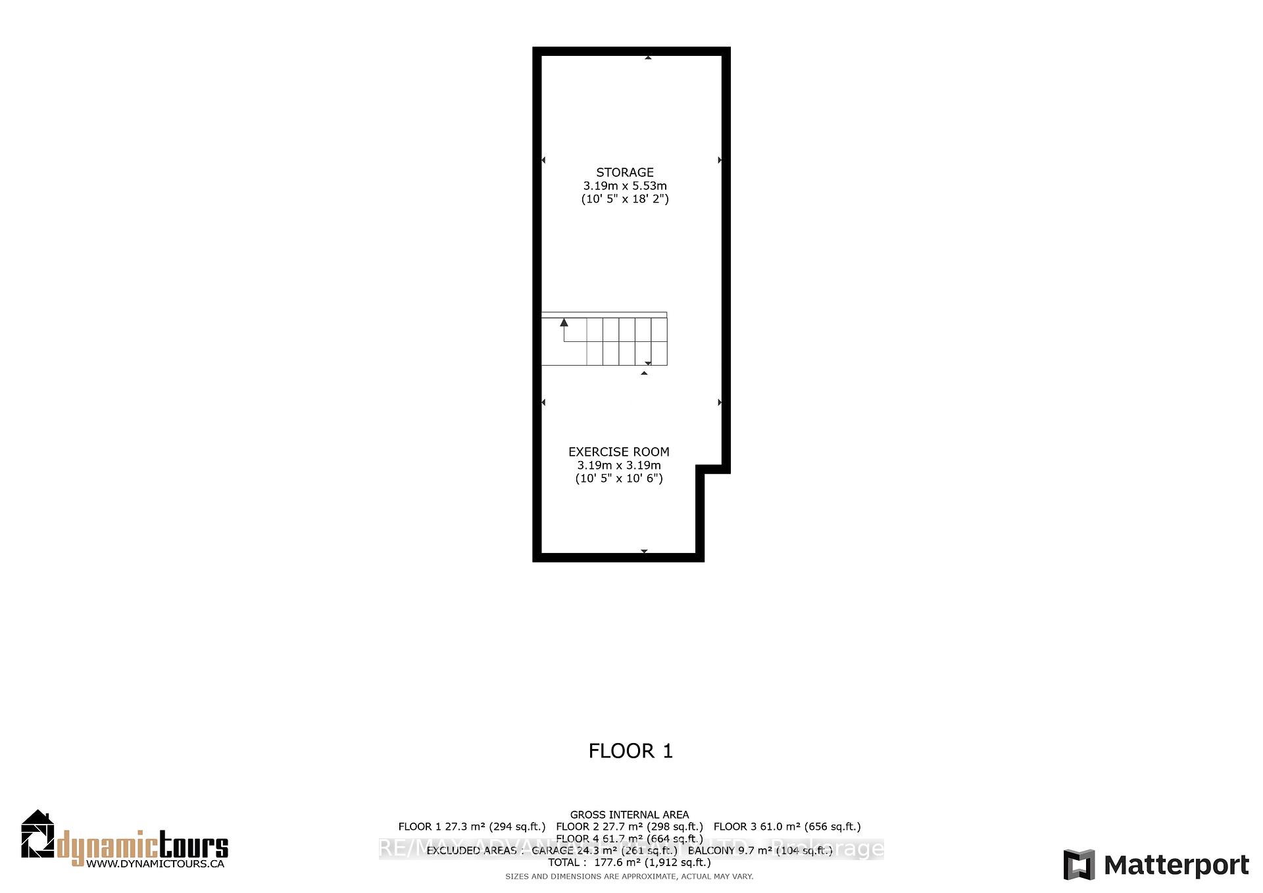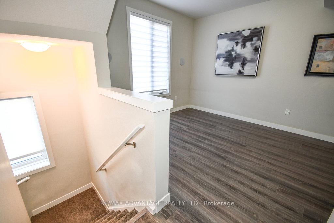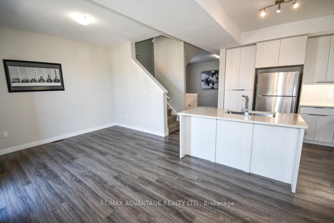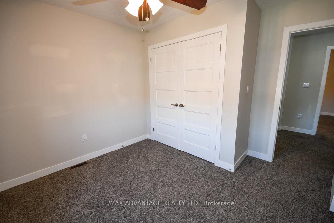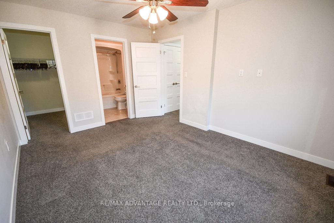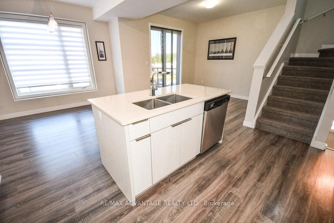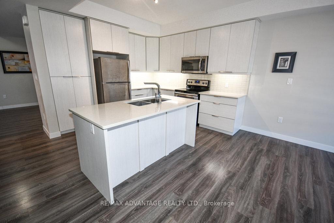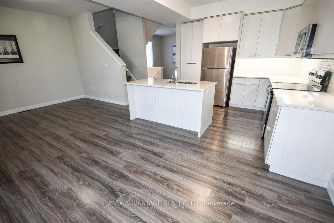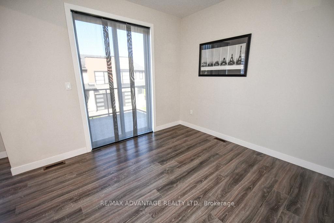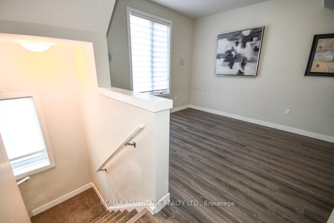$599,000
Available - For Sale
Listing ID: X9296057
996 West Village Sq , London, N6H 0J7, Ontario
| Welcome to this exquisite end unit in the heart of Northwest London! Featuring the best floor plan in the complex, this corner unit spans 1,765 square feet and boasts a great layout with abundant natural light. The home includes a spacious front porch, a versatile main floor bedroom or office, and a convenient built-in garage. The open-concept kitchen is highlighted by quartz countertops, stainless steel appliances, and a generous island perfect for entertaining. Enjoy the glass balcony for barbecues or your morning coffee. The TV room, equipped with a built-in speaker system, offers a private retreat. The primary bedroom is a luxurious haven with a walk-in closet and a 4-piece ensuite. The third level also features two additional bedrooms, a 4-piece bathroom, and a laundry area. Conveniently located near UWO and various amenities, this is an opportunity families and investors wont want to miss. Schedule a viewing today and discover the beauty this home has to offer! |
| Price | $599,000 |
| Taxes: | $4215.98 |
| Assessment: | $268000 |
| Assessment Year: | 2024 |
| Maintenance Fee: | 100.00 |
| Address: | 996 West Village Sq , London, N6H 0J7, Ontario |
| Province/State: | Ontario |
| Condo Corporation No | MVLCP |
| Level | 1 |
| Unit No | 158 |
| Directions/Cross Streets: | Sarnia Road |
| Rooms: | 7 |
| Bedrooms: | 4 |
| Bedrooms +: | |
| Kitchens: | 1 |
| Family Room: | Y |
| Basement: | Full, Unfinished |
| Approximatly Age: | 6-10 |
| Property Type: | Vacant Land Condo |
| Style: | 3-Storey |
| Exterior: | Brick, Vinyl Siding |
| Garage Type: | Built-In |
| Garage(/Parking)Space: | 1.00 |
| Drive Parking Spaces: | 1 |
| Park #1 | |
| Parking Type: | Owned |
| Exposure: | W |
| Balcony: | Open |
| Locker: | None |
| Pet Permited: | Restrict |
| Retirement Home: | N |
| Approximatly Age: | 6-10 |
| Approximatly Square Footage: | 1600-1799 |
| Building Amenities: | Bbqs Allowed |
| Property Features: | Golf, Hospital, Park, Place Of Worship, Public Transit, Rec Centre |
| Maintenance: | 100.00 |
| Common Elements Included: | Y |
| Fireplace/Stove: | N |
| Heat Source: | Gas |
| Heat Type: | Forced Air |
| Central Air Conditioning: | Central Air |
| Laundry Level: | Upper |
| Elevator Lift: | N |
$
%
Years
This calculator is for demonstration purposes only. Always consult a professional
financial advisor before making personal financial decisions.
| Although the information displayed is believed to be accurate, no warranties or representations are made of any kind. |
| RE/MAX ADVANTAGE REALTY LTD. |
|
|

Dir:
1-866-382-2968
Bus:
416-548-7854
Fax:
416-981-7184
| Book Showing | Email a Friend |
Jump To:
At a Glance:
| Type: | Condo - Vacant Land Condo |
| Area: | Middlesex |
| Municipality: | London |
| Neighbourhood: | North M |
| Style: | 3-Storey |
| Approximate Age: | 6-10 |
| Tax: | $4,215.98 |
| Maintenance Fee: | $100 |
| Beds: | 4 |
| Baths: | 3 |
| Garage: | 1 |
| Fireplace: | N |
Locatin Map:
Payment Calculator:
- Color Examples
- Green
- Black and Gold
- Dark Navy Blue And Gold
- Cyan
- Black
- Purple
- Gray
- Blue and Black
- Orange and Black
- Red
- Magenta
- Gold
- Device Examples

