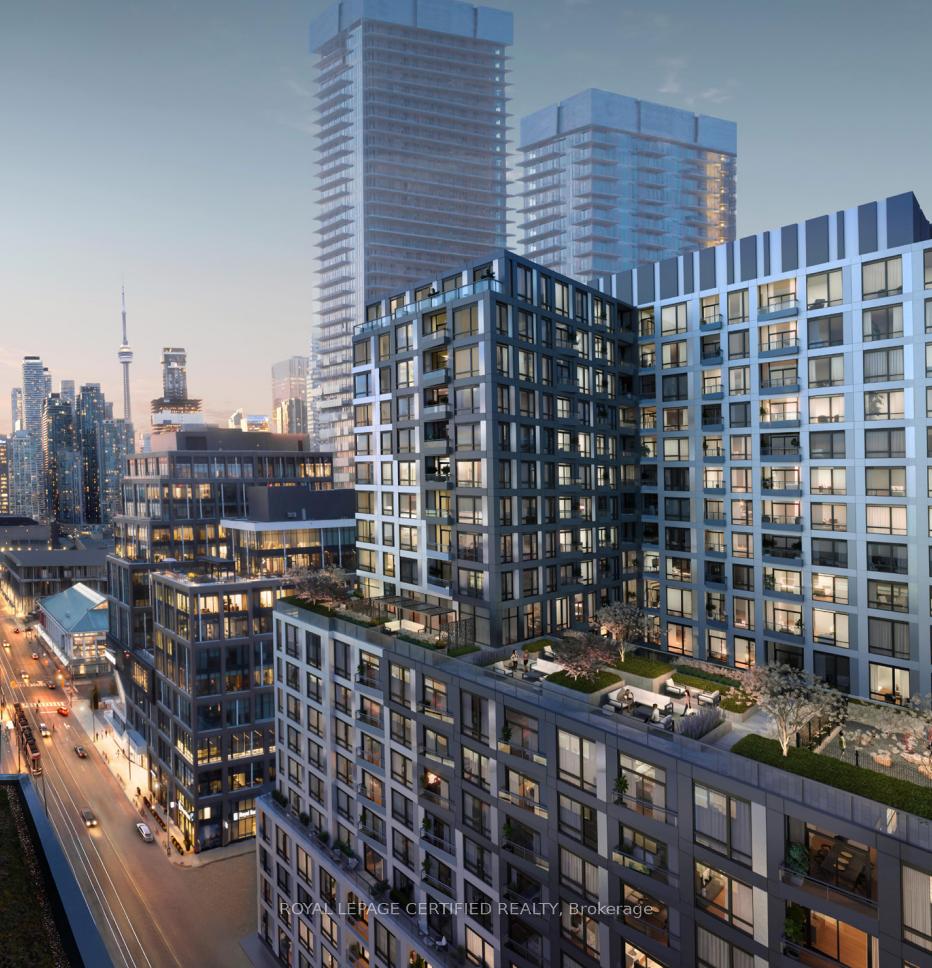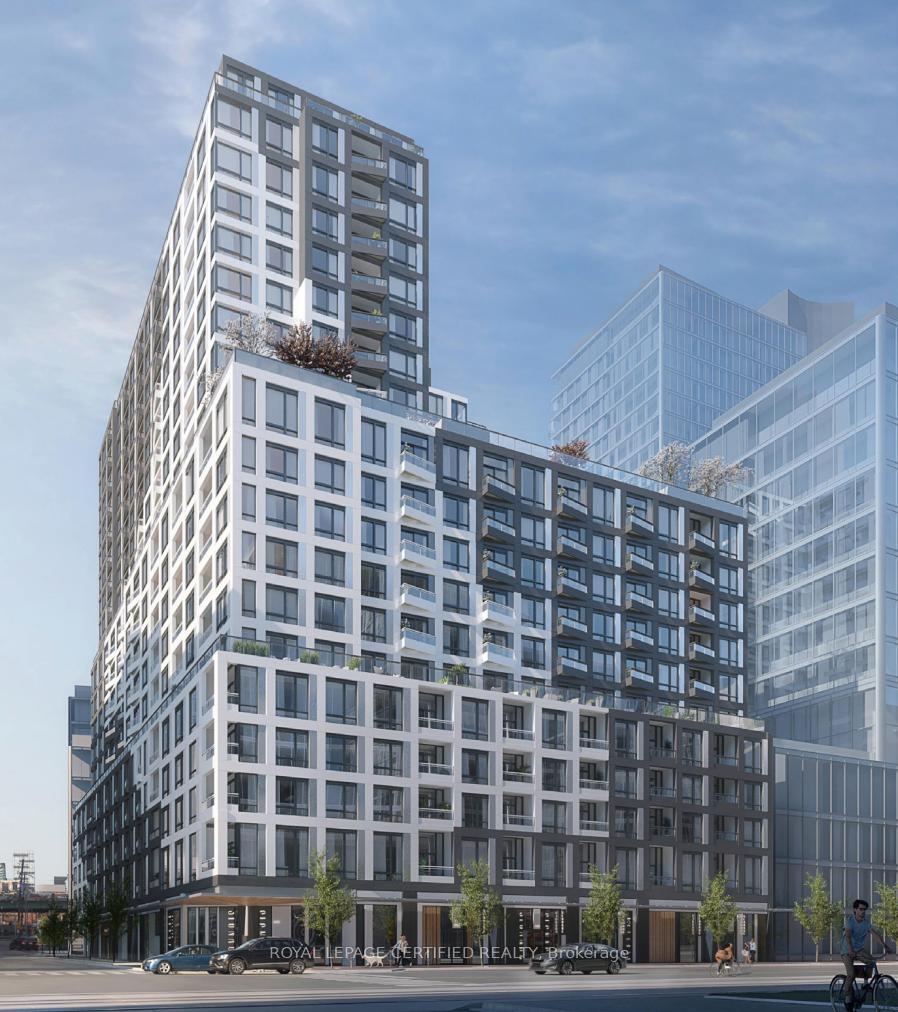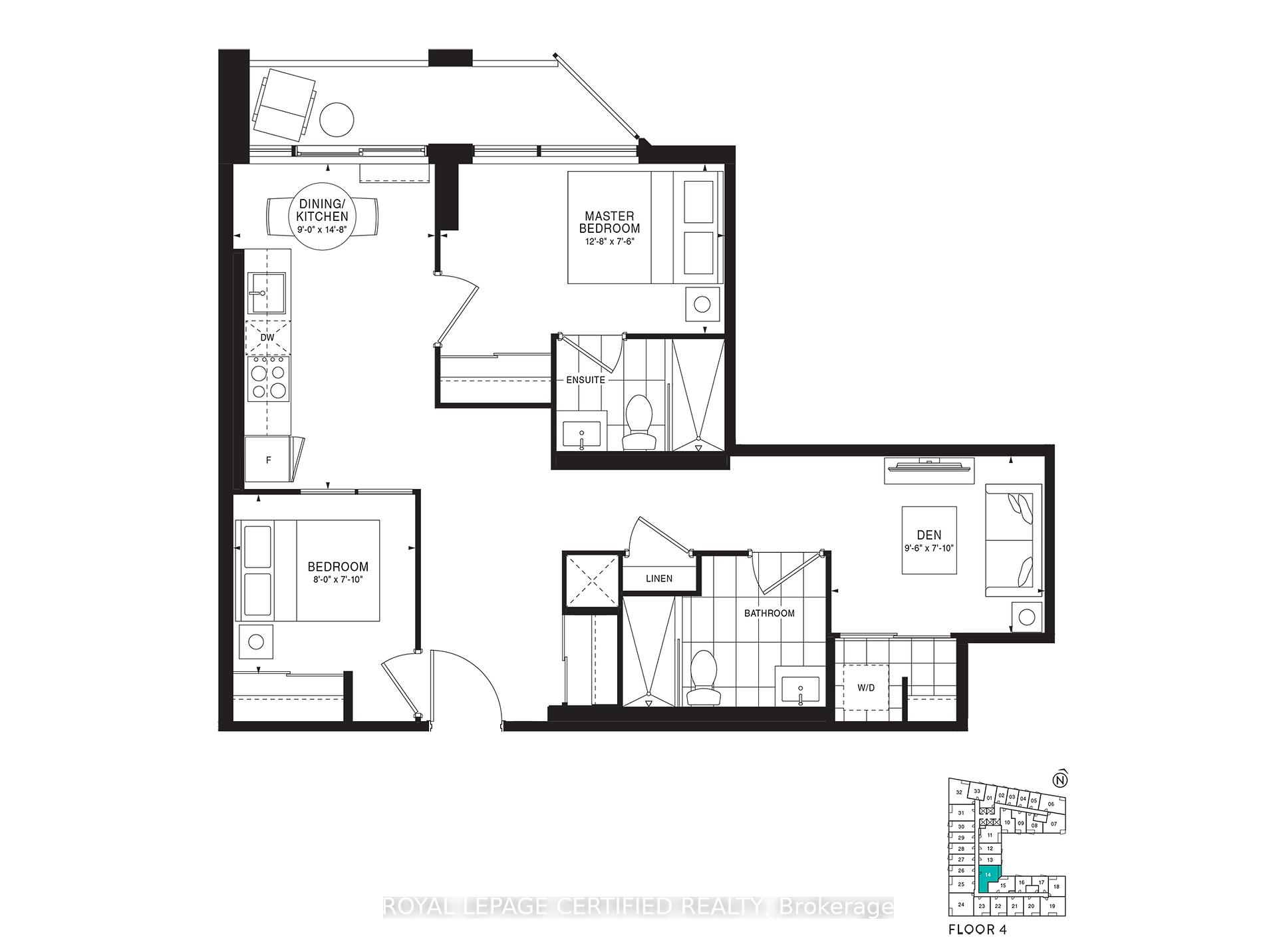$1,049,000
Available - For Sale
Listing ID: C9417522
162 Queens Quay East , Unit 414, Toronto, M5A 1B4, Ontario
| Assignment Sale: Discover Modern Luxury Living At Queens Quay By Empire, Where The City's Vibrant Energy Meets Serene Waterfront Views. This Spacious 756 Sq. Ft. Navi Model Offers 2 Bedrooms, A Den, 2 Full Bathrooms, And An East-Facing Balcony. Enjoy An Open-Concept Layout Featuring A Sleek Kitchen With Stainless Steel Appliances, A Combined Living And Dining Area, And A Large Primary Suite With A 4-Piece Ensuite And Ample Closet Space. Decor Colors And Premium Upgrades Are Already Selected For A Refined Finish. Perfectly Located Near Top City Destinations: Walk To Sugar Beach In 2 Minutes, Reach George Brown College In 4, And Explore St. Lawrence Market, David Crombie Park, Scotiabank Arena, And Harbourfront Centre Just Moments Away. Building Amenities Include A State-Of-The-Art Gym, Yoga And Meditation Rooms, A Stylish Party Room With A Bar, A Pet-Friendly Terrace Area, And Communal And Private Workspaces With Wi-Fi, Ideal For Both Work And Relaxation. |
| Extras: Assignment Sale: Builder package appliances- Fridge, stove, Dishwasher, Clothes washer and dryer. |
| Price | $1,049,000 |
| Taxes: | $0.00 |
| Maintenance Fee: | 0.00 |
| Address: | 162 Queens Quay East , Unit 414, Toronto, M5A 1B4, Ontario |
| Province/State: | Ontario |
| Condo Corporation No | TBA |
| Level | 4 |
| Unit No | 14 |
| Directions/Cross Streets: | Queens Quay/Lower Jarvis St |
| Rooms: | 4 |
| Bedrooms: | 2 |
| Bedrooms +: | 1 |
| Kitchens: | 1 |
| Family Room: | N |
| Basement: | None |
| Approximatly Age: | New |
| Property Type: | Condo Apt |
| Style: | Apartment |
| Exterior: | Concrete |
| Garage Type: | Underground |
| Garage(/Parking)Space: | 1.00 |
| Drive Parking Spaces: | 1 |
| Park #1 | |
| Parking Type: | Exclusive |
| Exposure: | E |
| Balcony: | Open |
| Locker: | None |
| Pet Permited: | Restrict |
| Approximatly Age: | New |
| Approximatly Square Footage: | 700-799 |
| Maintenance: | 0.00 |
| Common Elements Included: | Y |
| Parking Included: | Y |
| Building Insurance Included: | Y |
| Fireplace/Stove: | N |
| Heat Source: | Gas |
| Heat Type: | Forced Air |
| Central Air Conditioning: | Central Air |
$
%
Years
This calculator is for demonstration purposes only. Always consult a professional
financial advisor before making personal financial decisions.
| Although the information displayed is believed to be accurate, no warranties or representations are made of any kind. |
| ROYAL LEPAGE CERTIFIED REALTY |
|
|

Dir:
1-866-382-2968
Bus:
416-548-7854
Fax:
416-981-7184
| Book Showing | Email a Friend |
Jump To:
At a Glance:
| Type: | Condo - Condo Apt |
| Area: | Toronto |
| Municipality: | Toronto |
| Neighbourhood: | Waterfront Communities C1 |
| Style: | Apartment |
| Approximate Age: | New |
| Beds: | 2+1 |
| Baths: | 1 |
| Garage: | 1 |
| Fireplace: | N |
Locatin Map:
Payment Calculator:
- Color Examples
- Green
- Black and Gold
- Dark Navy Blue And Gold
- Cyan
- Black
- Purple
- Gray
- Blue and Black
- Orange and Black
- Red
- Magenta
- Gold
- Device Examples






