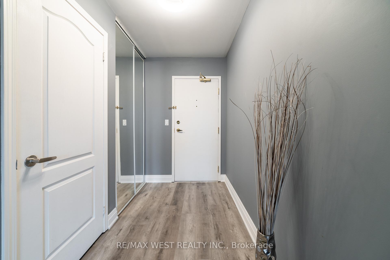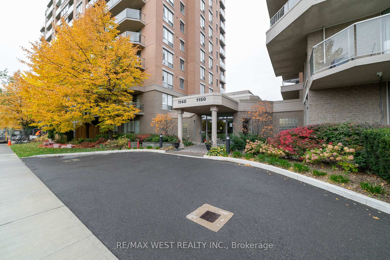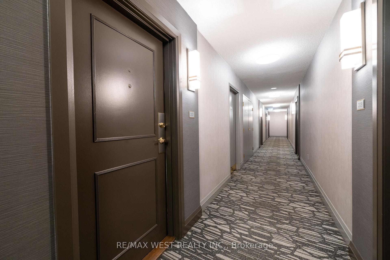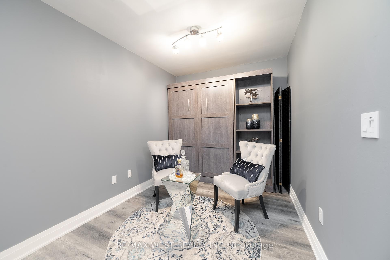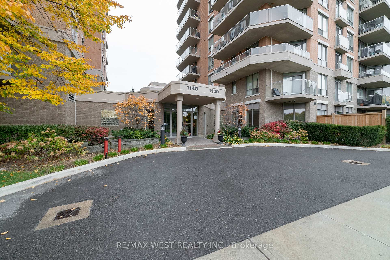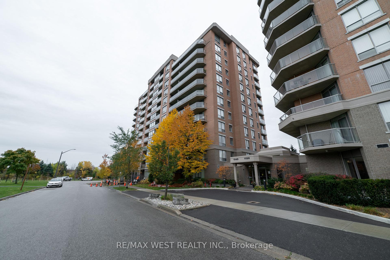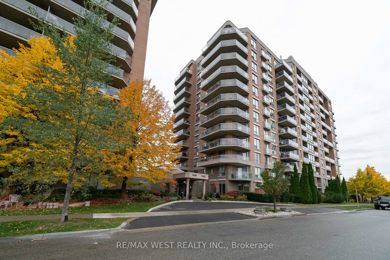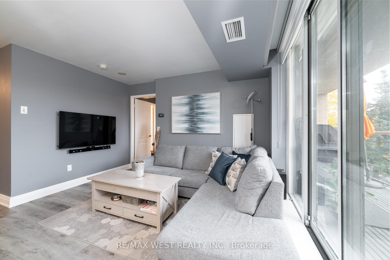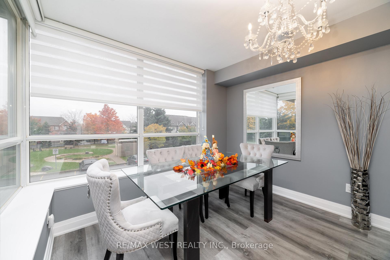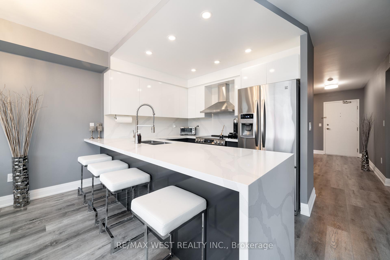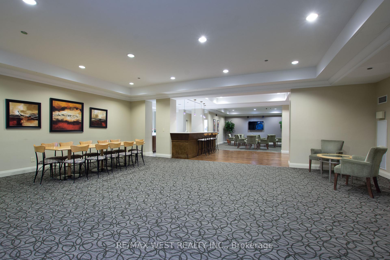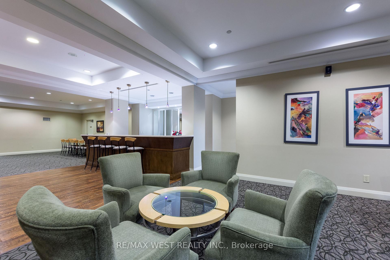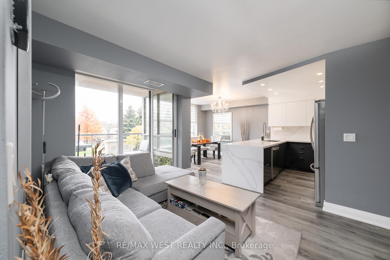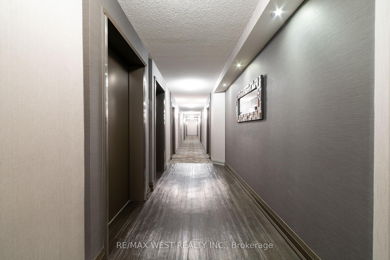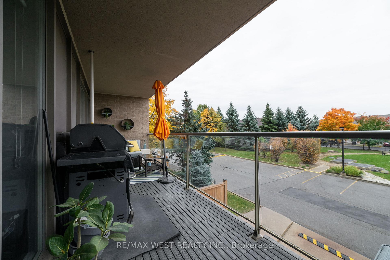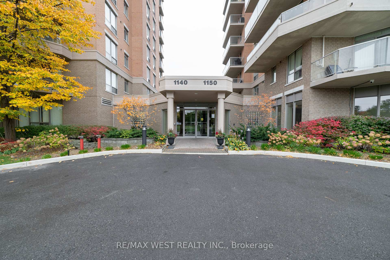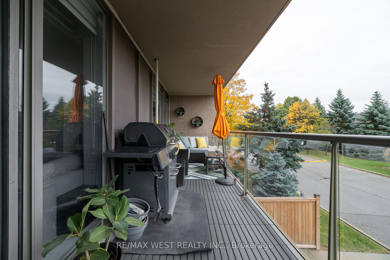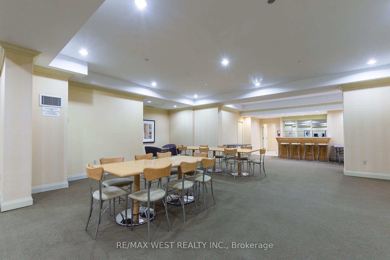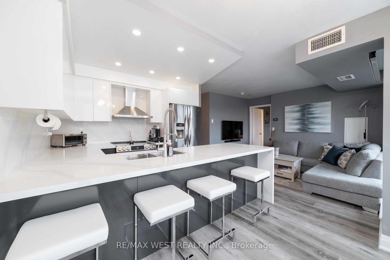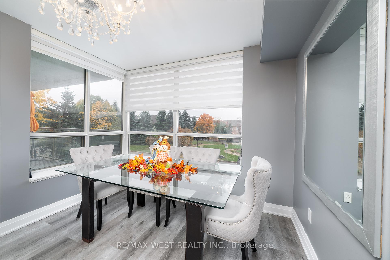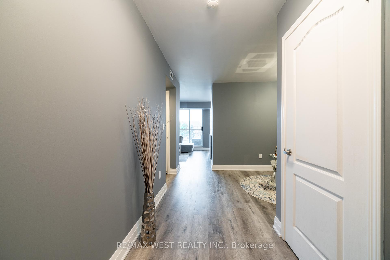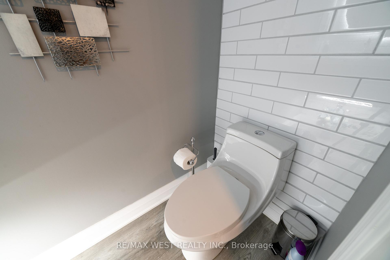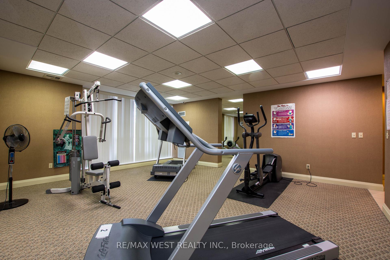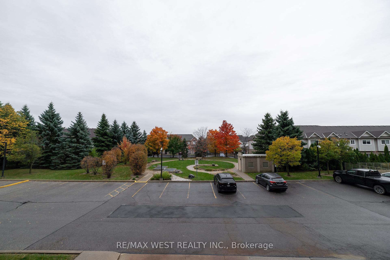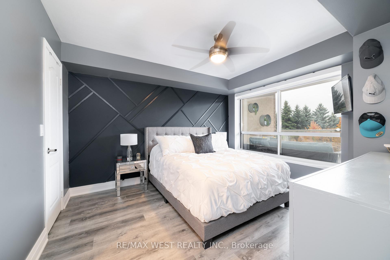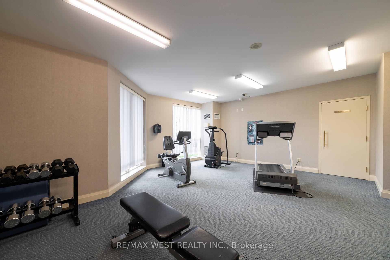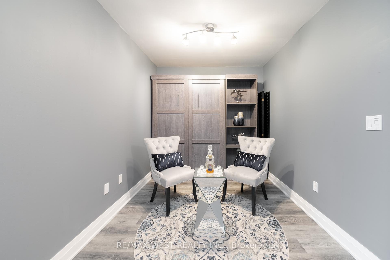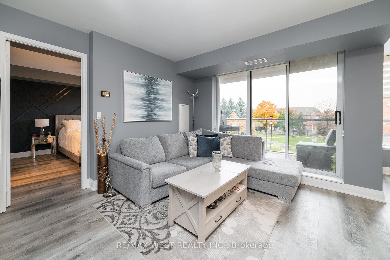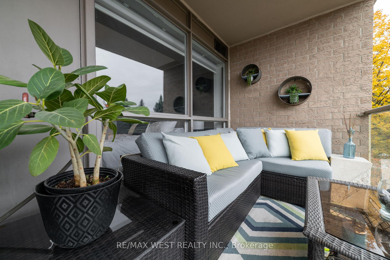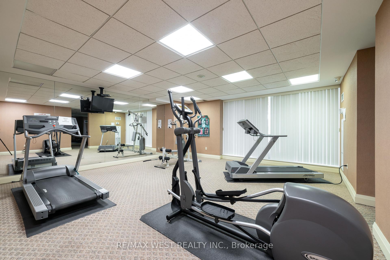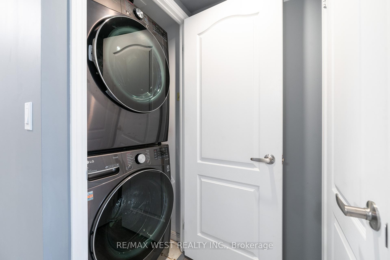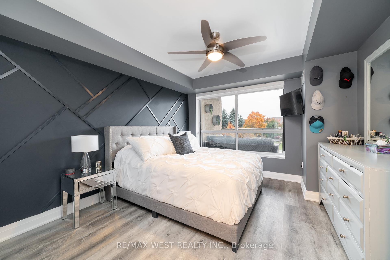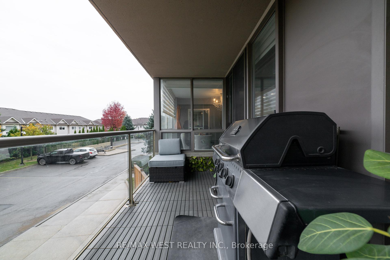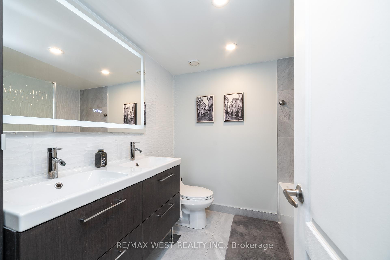$650,000
Available - For Sale
Listing ID: W10417805
1140 Parkwest Pl , Mississauga, L5E 3K9, Ontario
| Welcome home to this stunning one bedroom + den condo in beautiful Mississauga. This bright, Open concept floor plan has been well maintained and wonderfully updated. It contains a beautiful renovated kitchen with quartz countertop, and S/S Appliances. Den is ideal for use as office, or second bedroom. Walk-out to your private balcony with available BBQ gas line. Locker and parking included. This amazing building also offers 24hr concierge, Sauna, Library, meeting room and excise room close to Transit and parks. Quick drive to QEW, downtown Port Credit and GO. |
| Price | $650,000 |
| Taxes: | $2898.28 |
| Maintenance Fee: | 765.76 |
| Address: | 1140 Parkwest Pl , Mississauga, L5E 3K9, Ontario |
| Province/State: | Ontario |
| Condo Corporation No | PSCC |
| Level | Lev |
| Unit No | 203 |
| Directions/Cross Streets: | Cawthra & Atwater |
| Rooms: | 5 |
| Bedrooms: | 1 |
| Bedrooms +: | 1 |
| Kitchens: | 1 |
| Family Room: | N |
| Basement: | None |
| Property Type: | Condo Apt |
| Style: | Apartment |
| Exterior: | Brick |
| Garage Type: | Underground |
| Garage(/Parking)Space: | 1.00 |
| Drive Parking Spaces: | 0 |
| Park #1 | |
| Parking Type: | Owned |
| Exposure: | Sw |
| Balcony: | Open |
| Locker: | Owned |
| Pet Permited: | Restrict |
| Approximatly Square Footage: | 600-699 |
| Property Features: | Park, Public Transit |
| Maintenance: | 765.76 |
| Water Included: | Y |
| Common Elements Included: | Y |
| Heat Included: | Y |
| Parking Included: | Y |
| Building Insurance Included: | Y |
| Fireplace/Stove: | N |
| Heat Source: | Gas |
| Heat Type: | Forced Air |
| Central Air Conditioning: | Central Air |
$
%
Years
This calculator is for demonstration purposes only. Always consult a professional
financial advisor before making personal financial decisions.
| Although the information displayed is believed to be accurate, no warranties or representations are made of any kind. |
| RE/MAX WEST REALTY INC. |
|
|

Dir:
1-866-382-2968
Bus:
416-548-7854
Fax:
416-981-7184
| Virtual Tour | Book Showing | Email a Friend |
Jump To:
At a Glance:
| Type: | Condo - Condo Apt |
| Area: | Peel |
| Municipality: | Mississauga |
| Neighbourhood: | Lakeview |
| Style: | Apartment |
| Tax: | $2,898.28 |
| Maintenance Fee: | $765.76 |
| Beds: | 1+1 |
| Baths: | 2 |
| Garage: | 1 |
| Fireplace: | N |
Locatin Map:
Payment Calculator:
- Color Examples
- Green
- Black and Gold
- Dark Navy Blue And Gold
- Cyan
- Black
- Purple
- Gray
- Blue and Black
- Orange and Black
- Red
- Magenta
- Gold
- Device Examples

