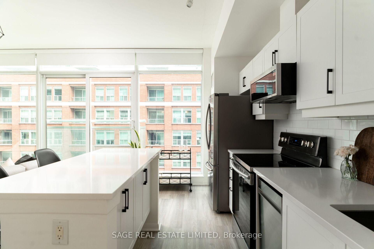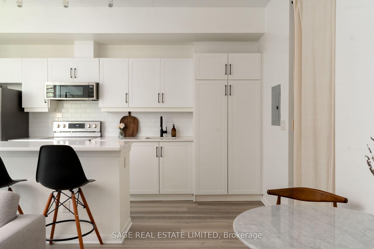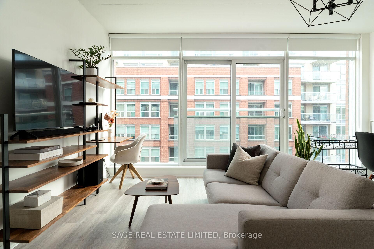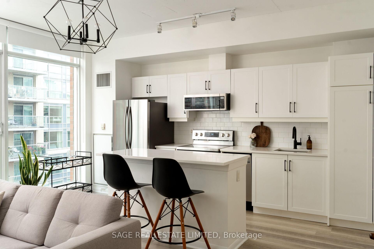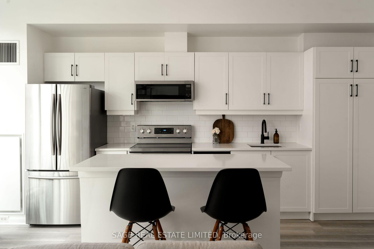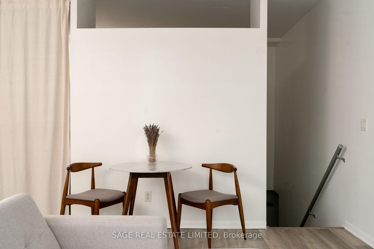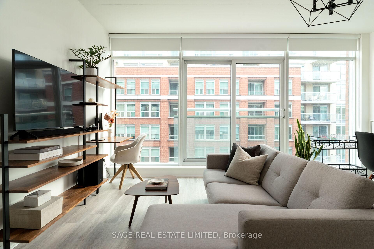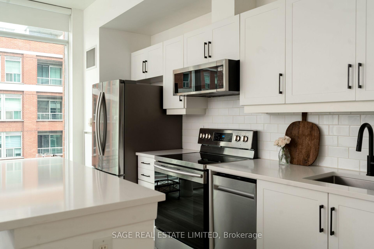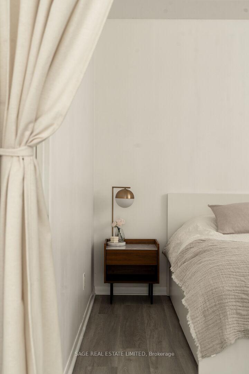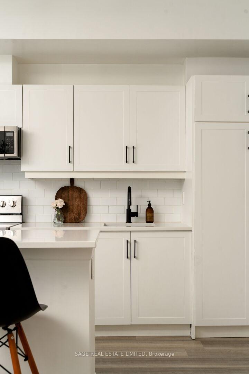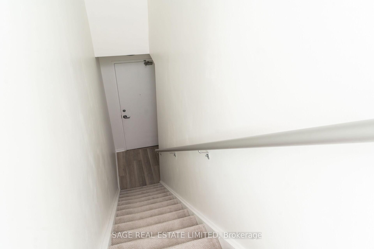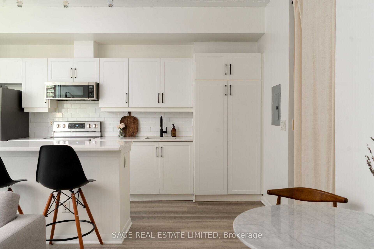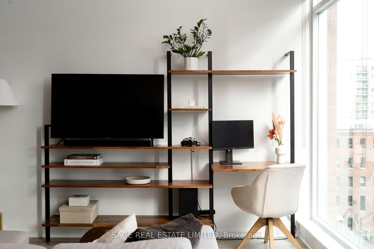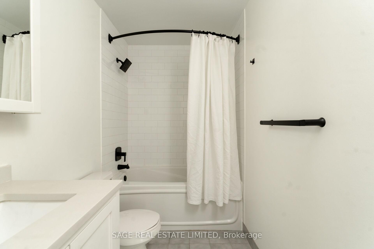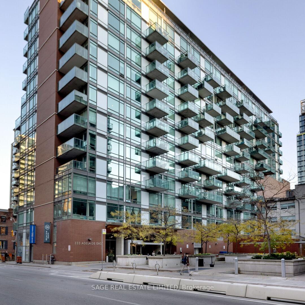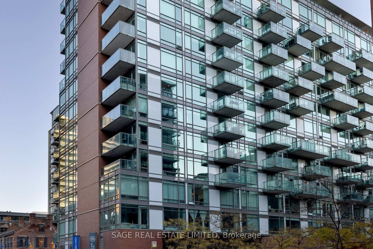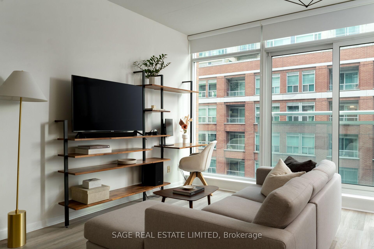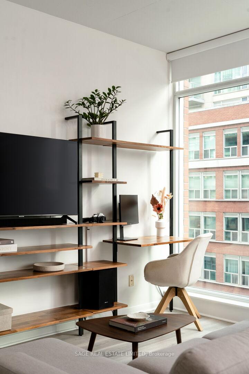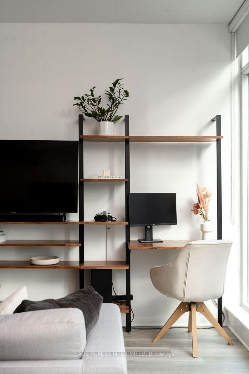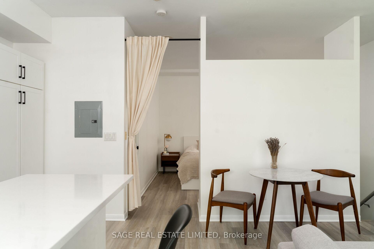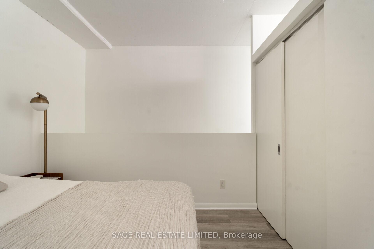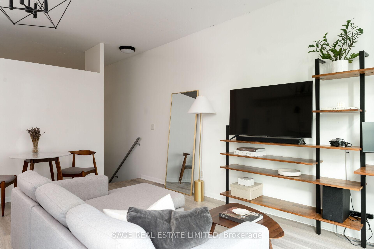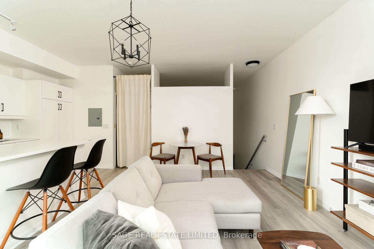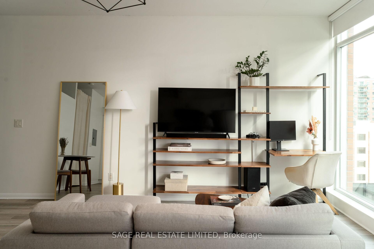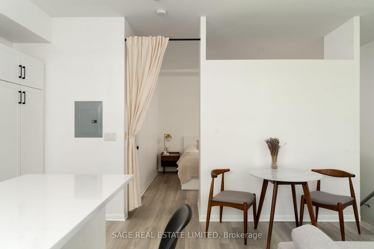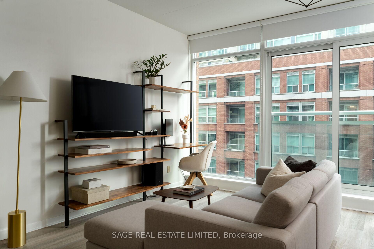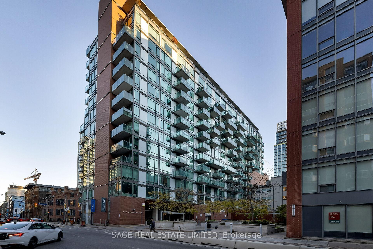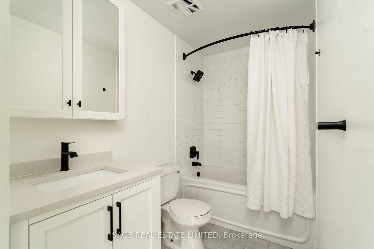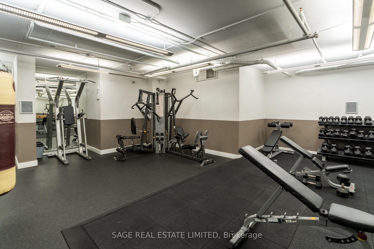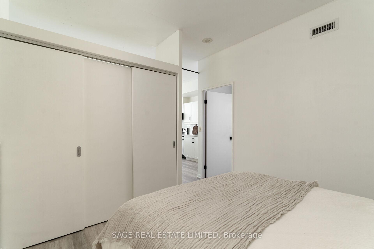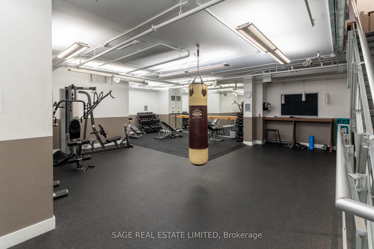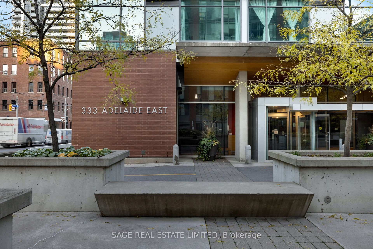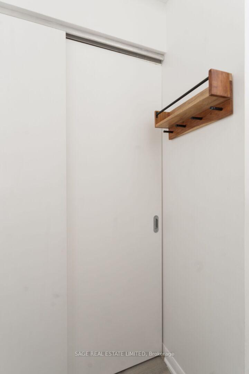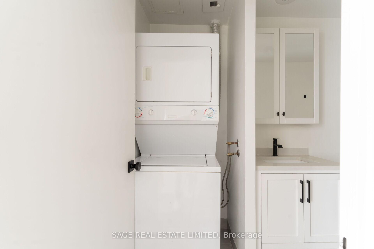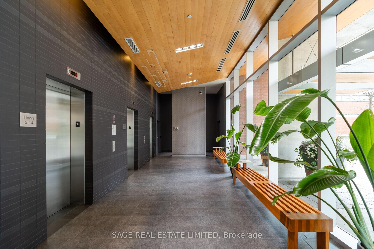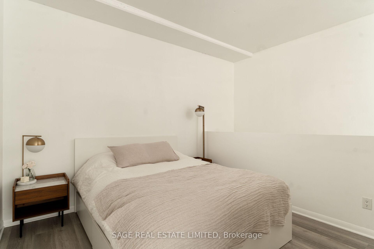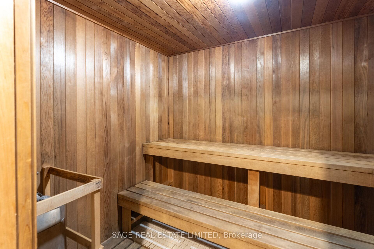$625,000
Available - For Sale
Listing ID: C10417451
333 Adelaide St East , Unit 717, Toronto, M5A 4T4, Ontario
| Welcome to Suite 717 - your chic two-storey, 1-bedroom, 1-bathroom residence in the quiet and well-managed Mozo Lofts. Bright and airy, this east-facing condo has been thoughtfully updated for maximum style and function. The floor-to-ceiling windows, spacious open layout, 9ft tall ceilings and sleek laminate floors create an inviting atmosphere. The stylish kitchen is complete with quartz countertops, upgraded stainless steel appliances, and a re-designed island with storage and a breakfast bar - perfect for coffee by morning and entertaining by night. A pantry (rare find in a one-bedroom!) offers extra storage for culinary essentials. Enjoy full light control with the blackout blinds, making winding down in the evenings effortless. The bedroom fits a queen bed with ease, and built-in closet organizers make keeping things tidy a breeze. The bathroom boasts an updated vanity and fresh fixtures. Bonus points for the condo gym, complete with a sauna, conveniently located just down the hall on the same (7th) floor. Now the location... it can't be beat! A stone's throw from local favourites like Buvette Pacey, Neo, and Gusto 501. Plus, grocery stores and the LCBO are just a block away. Spend weekends exploring the St. Lawrence Market, Distillery District, and waterfront all within walking distance. Catch a film at Imagine Cinemas for just $14.99 in a plush leather recliner, or take a walk through Berczy or St. James Park. With George Browns Culinary and Aesthetic Schools nearby, enjoy affordable beauty treatments and chef-crafted meals. This isn't just a condo; it's the lifestyle upgrade you've been waiting for! |
| Extras: Parking and locker included. |
| Price | $625,000 |
| Taxes: | $2689.48 |
| Maintenance Fee: | 517.80 |
| Address: | 333 Adelaide St East , Unit 717, Toronto, M5A 4T4, Ontario |
| Province/State: | Ontario |
| Condo Corporation No | TSCC |
| Level | 5 |
| Unit No | 17 |
| Directions/Cross Streets: | King/Sherbourne |
| Rooms: | 4 |
| Bedrooms: | 1 |
| Bedrooms +: | |
| Kitchens: | 1 |
| Family Room: | N |
| Basement: | None |
| Property Type: | Condo Apt |
| Style: | Multi-Level |
| Exterior: | Brick, Concrete |
| Garage Type: | Underground |
| Garage(/Parking)Space: | 1.00 |
| Drive Parking Spaces: | 0 |
| Park #1 | |
| Parking Spot: | #53 |
| Parking Type: | Owned |
| Legal Description: | C |
| Exposure: | E |
| Balcony: | Jlte |
| Locker: | Owned |
| Pet Permited: | Restrict |
| Approximatly Square Footage: | 600-699 |
| Building Amenities: | Concierge, Gym, Party/Meeting Room, Sauna, Visitor Parking |
| Property Features: | Hospital, Lake/Pond, Library, Park, Public Transit, Rec Centre |
| Maintenance: | 517.80 |
| CAC Included: | Y |
| Water Included: | Y |
| Common Elements Included: | Y |
| Parking Included: | Y |
| Building Insurance Included: | Y |
| Fireplace/Stove: | N |
| Heat Source: | Electric |
| Heat Type: | Heat Pump |
| Central Air Conditioning: | Central Air |
| Ensuite Laundry: | Y |
$
%
Years
This calculator is for demonstration purposes only. Always consult a professional
financial advisor before making personal financial decisions.
| Although the information displayed is believed to be accurate, no warranties or representations are made of any kind. |
| SAGE REAL ESTATE LIMITED |
|
|

Dir:
1-866-382-2968
Bus:
416-548-7854
Fax:
416-981-7184
| Book Showing | Email a Friend |
Jump To:
At a Glance:
| Type: | Condo - Condo Apt |
| Area: | Toronto |
| Municipality: | Toronto |
| Neighbourhood: | Moss Park |
| Style: | Multi-Level |
| Tax: | $2,689.48 |
| Maintenance Fee: | $517.8 |
| Beds: | 1 |
| Baths: | 1 |
| Garage: | 1 |
| Fireplace: | N |
Locatin Map:
Payment Calculator:
- Color Examples
- Green
- Black and Gold
- Dark Navy Blue And Gold
- Cyan
- Black
- Purple
- Gray
- Blue and Black
- Orange and Black
- Red
- Magenta
- Gold
- Device Examples

