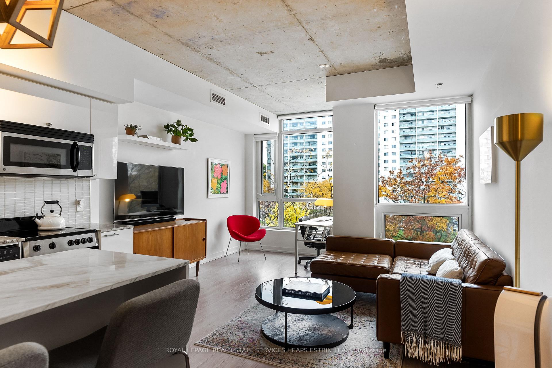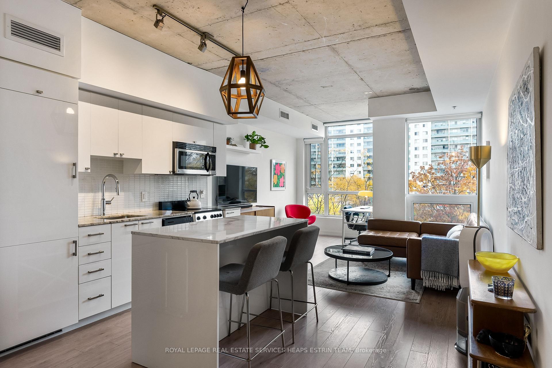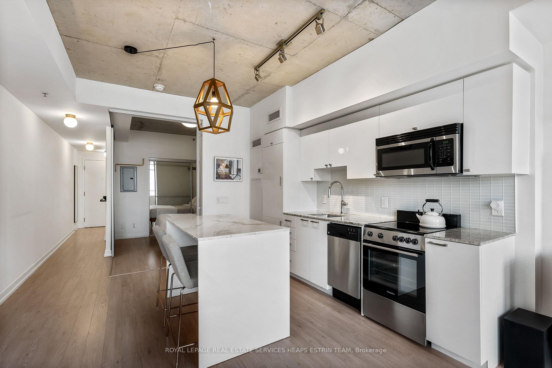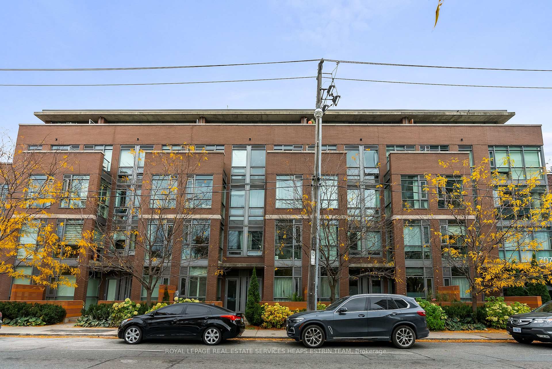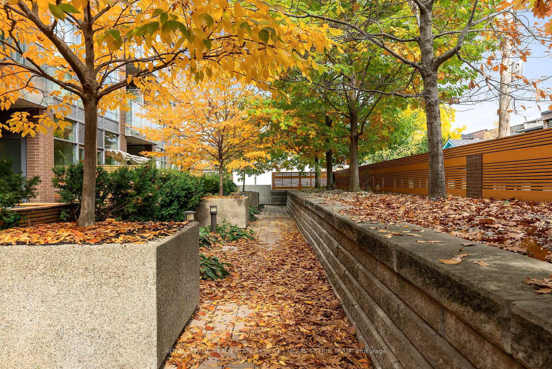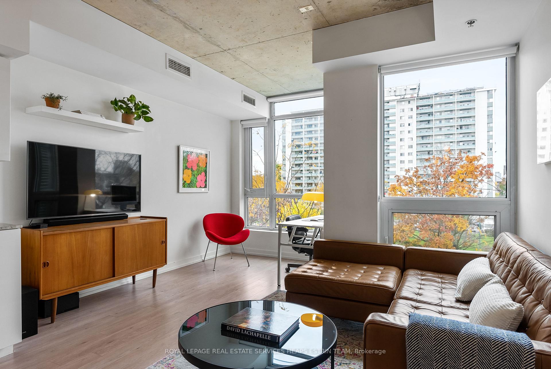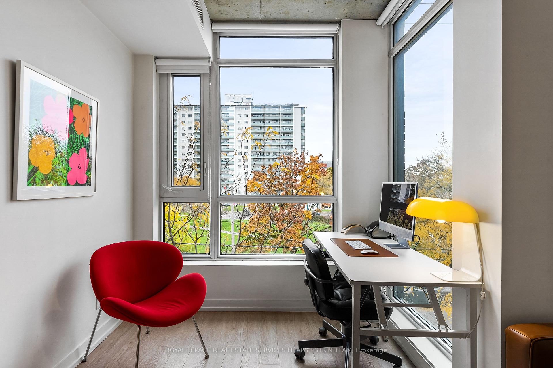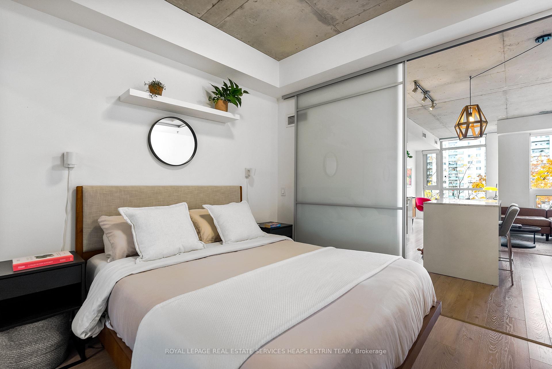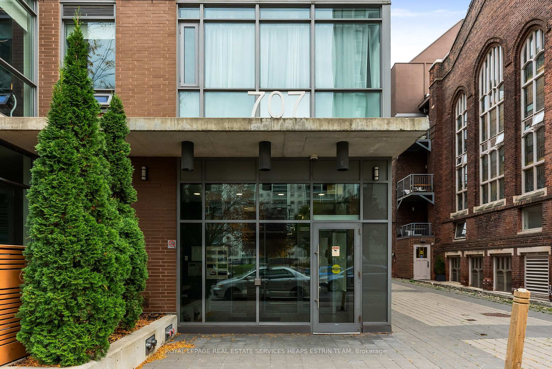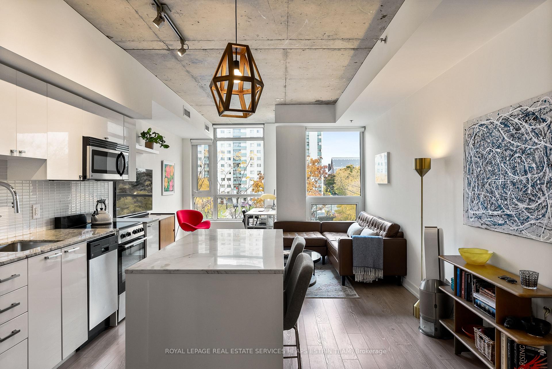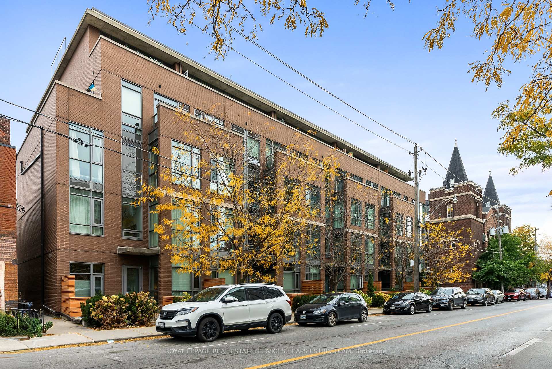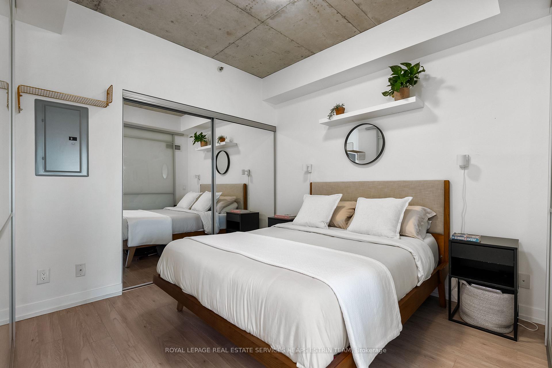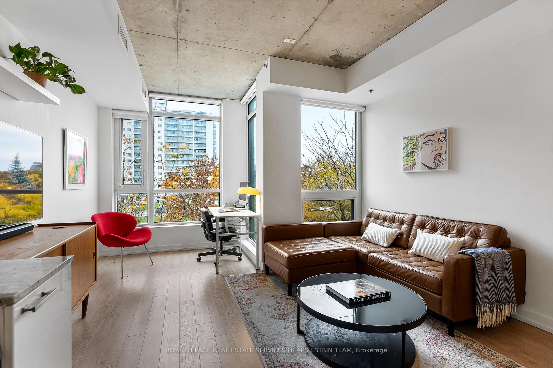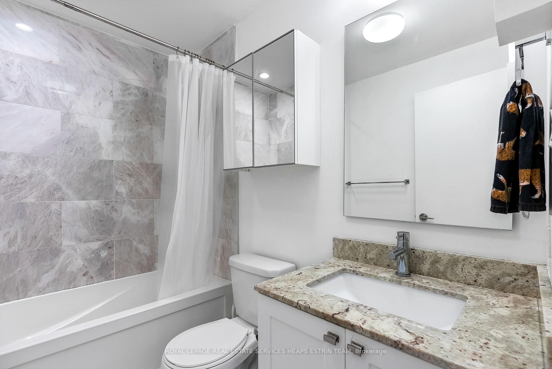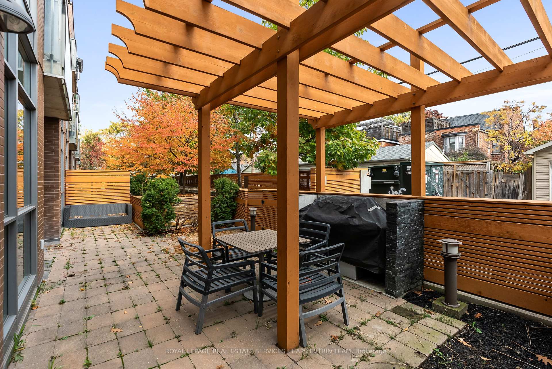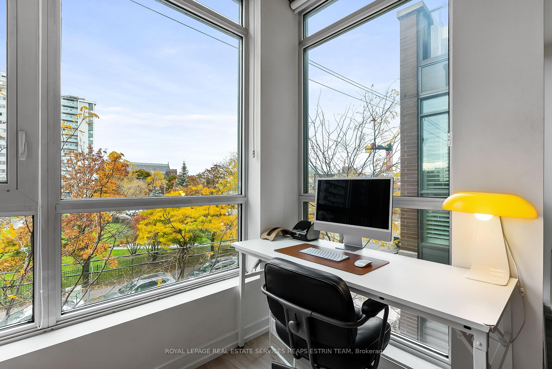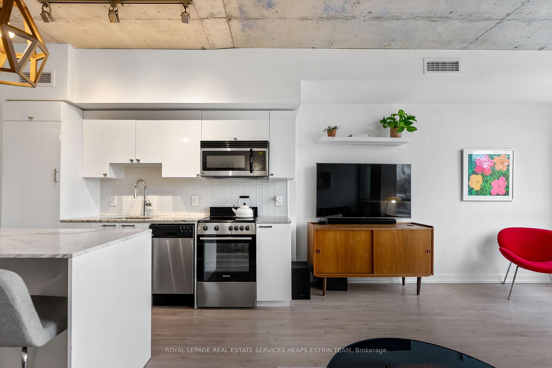$530,000
Available - For Sale
Listing ID: C10417138
707 Dovercourt Rd , Unit 311, Toronto, M6H 0B5, Ontario
| Welcome to the Lofts at 707 Dovercourt, a quiet, boutique building with only 5 floors. Located in the bustling and eclectic Bloorcourt Village, this residence is steps from unique boutiques, cafes, and an array of dining options. With quick walking access to the subway, this property connects you seamlessly to all that Toronto has to offer. This desirable 1 bedroom suite features ample space and functional layout with floor-to-ceiling facing west overlooking the parkette and 9 foot exposed concrete ceilings. Your bright and airy kitchen has everything you need with custom tile backsplash and marble centre island with seating and storage. Also featuring an upgraded bathroom with marble surround in shower. A sunny living room with electric blinds and a separate den area, provides an ideal spot for working from home. Also enjoy ensuite laundry with brand new washing machine and a long gallery hallway, perfect for hanging art. An additional storage unit and owned parking space is underground with the building offering additional visitor parking. The building showcases a main floor party room with kitchen and large terrace and BBQ, making entertaining a dream. |
| Price | $530,000 |
| Taxes: | $2553.00 |
| Maintenance Fee: | 684.80 |
| Address: | 707 Dovercourt Rd , Unit 311, Toronto, M6H 0B5, Ontario |
| Province/State: | Ontario |
| Condo Corporation No | TSCC |
| Level | 3 |
| Unit No | 11 |
| Locker No | 61 |
| Directions/Cross Streets: | Bloor St W + Dovercourt Rd |
| Rooms: | 4 |
| Bedrooms: | 1 |
| Bedrooms +: | |
| Kitchens: | 1 |
| Family Room: | N |
| Basement: | None |
| Approximatly Age: | 6-10 |
| Property Type: | Condo Apt |
| Style: | Apartment |
| Exterior: | Brick |
| Garage Type: | Underground |
| Garage(/Parking)Space: | 1.00 |
| Drive Parking Spaces: | 0 |
| Park #1 | |
| Parking Spot: | 27 |
| Parking Type: | Owned |
| Legal Description: | B |
| Exposure: | W |
| Balcony: | None |
| Locker: | Owned |
| Pet Permited: | Restrict |
| Approximatly Age: | 6-10 |
| Approximatly Square Footage: | 500-599 |
| Building Amenities: | Bike Storage, Party/Meeting Room, Visitor Parking |
| Property Features: | Library, Park, Public Transit, Rec Centre, School |
| Maintenance: | 684.80 |
| CAC Included: | Y |
| Water Included: | Y |
| Common Elements Included: | Y |
| Heat Included: | Y |
| Parking Included: | Y |
| Building Insurance Included: | Y |
| Fireplace/Stove: | N |
| Heat Source: | Other |
| Heat Type: | Fan Coil |
| Central Air Conditioning: | Central Air |
$
%
Years
This calculator is for demonstration purposes only. Always consult a professional
financial advisor before making personal financial decisions.
| Although the information displayed is believed to be accurate, no warranties or representations are made of any kind. |
| ROYAL LEPAGE REAL ESTATE SERVICES HEAPS ESTRIN TEAM |
|
|

Dir:
1-866-382-2968
Bus:
416-548-7854
Fax:
416-981-7184
| Book Showing | Email a Friend |
Jump To:
At a Glance:
| Type: | Condo - Condo Apt |
| Area: | Toronto |
| Municipality: | Toronto |
| Neighbourhood: | Palmerston-Little Italy |
| Style: | Apartment |
| Approximate Age: | 6-10 |
| Tax: | $2,553 |
| Maintenance Fee: | $684.8 |
| Beds: | 1 |
| Baths: | 1 |
| Garage: | 1 |
| Fireplace: | N |
Locatin Map:
Payment Calculator:
- Color Examples
- Green
- Black and Gold
- Dark Navy Blue And Gold
- Cyan
- Black
- Purple
- Gray
- Blue and Black
- Orange and Black
- Red
- Magenta
- Gold
- Device Examples

