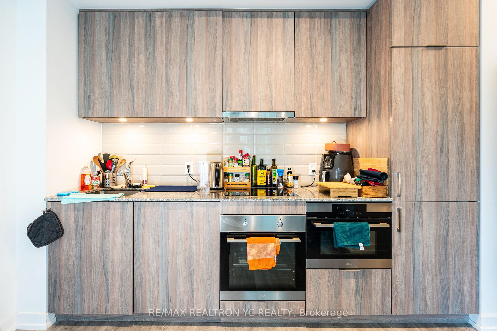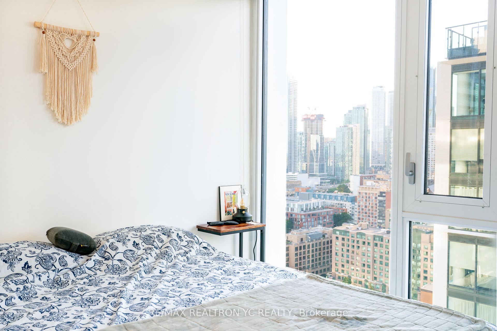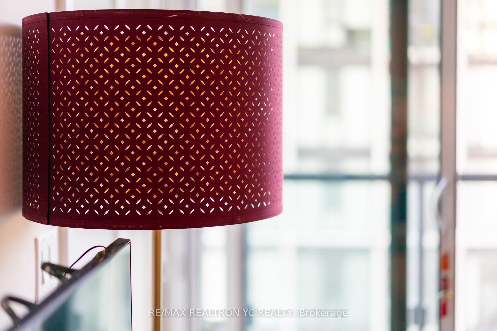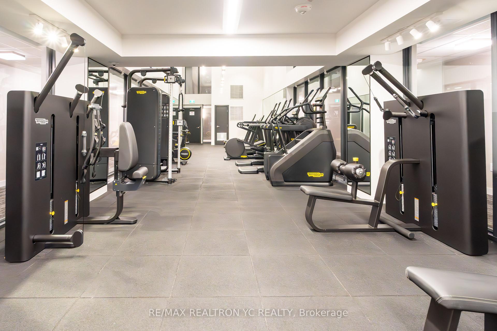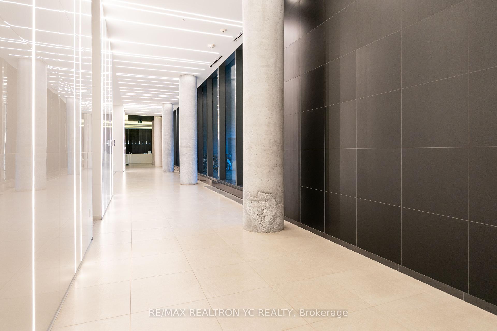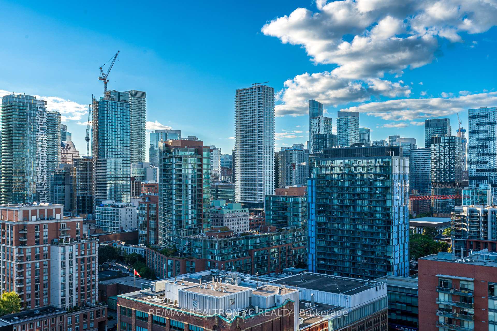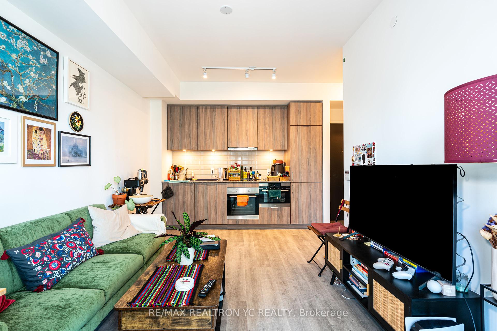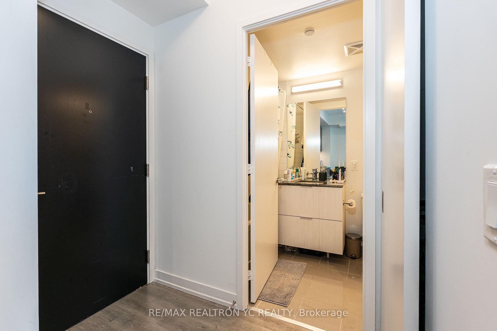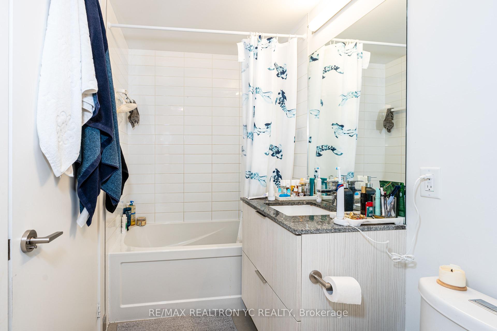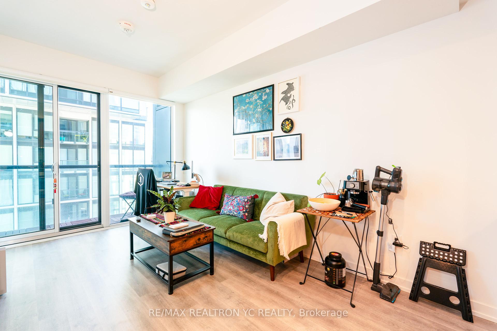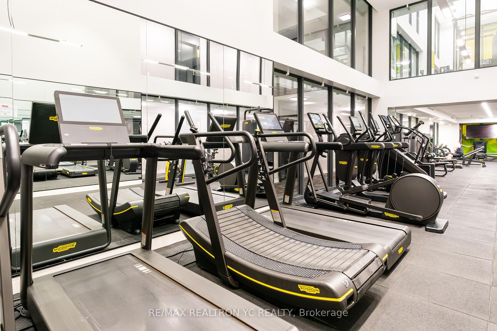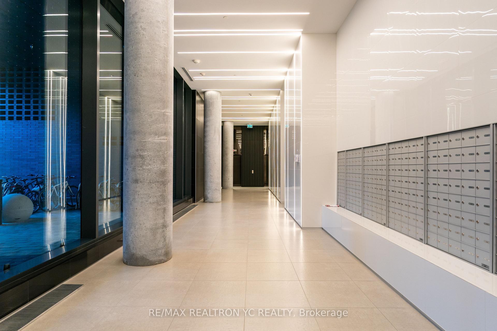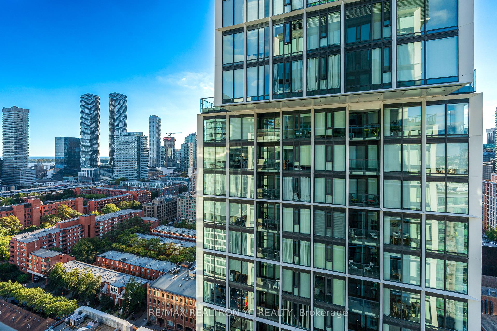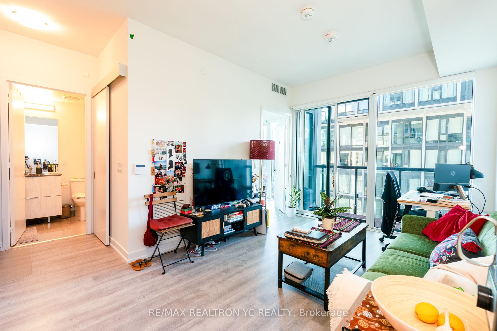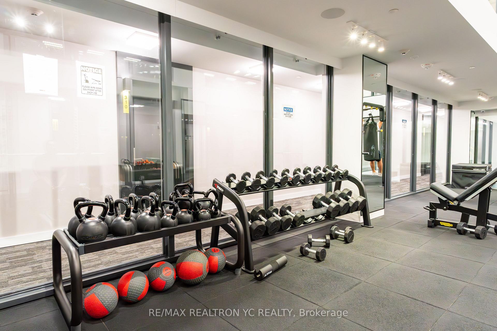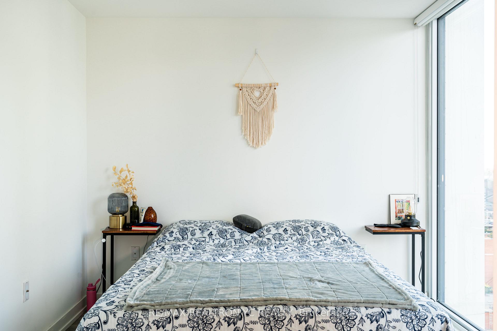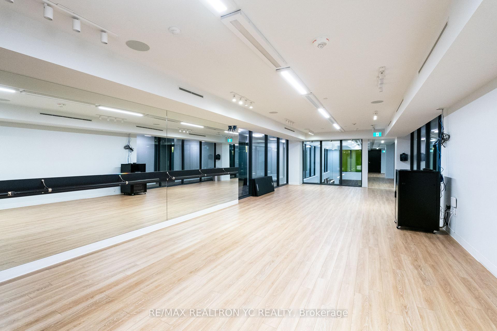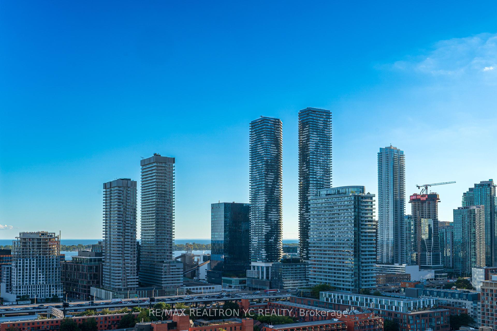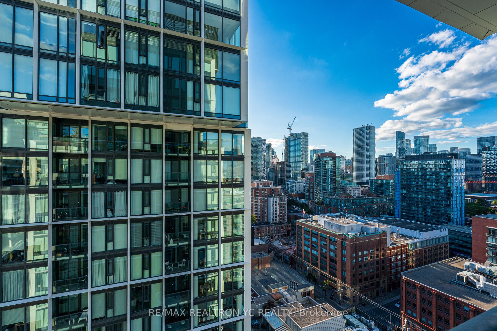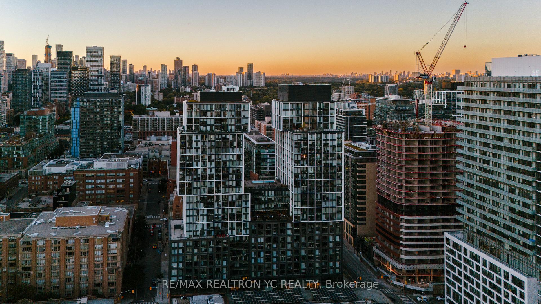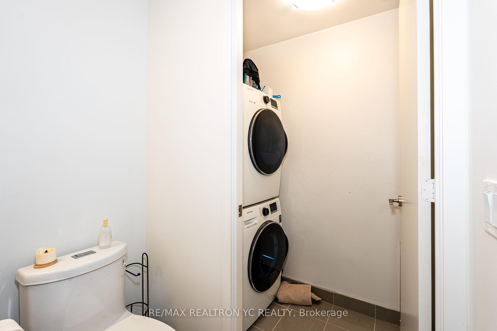$558,000
Available - For Sale
Listing ID: C9384461
158 Front St , Unit 2114, Toronto, M5A 0K9, Ontario
| Welcome To "The St. Lawrence Condos" Located In The Heart Of Dt Toronto. Attention To All The Investors, First Home Buyers, Growing Family, Very Affordable, Absolutely Stunning Functional 1Bed 1Bath with low Maintenance fee. Outstanding Building Amenities Include Fully Finished Gym Spanning 3 Levels, A Roof Top Pool And Sun Deck, Theatre, Billiards Lounge, Games Rooms, Yoga Studio, Party Room With Kitchen, Library, And Guest Suites. There's So Much To Enjoy Without Ever Even Leaving Your Building. Walking distance to Ripley's Aquarium, TTC, Financial & Entertainment districts, Union Stn, HarbourFront, Schools, Restaurants, Groceries, Highway & Shops. This is a great opportunity to own in The Heart of Downtown Toronto! Building Is Pet Friendly And Features A Convenient Pet Spa/Wash At The Entrances**! A Must See! |
| Price | $558,000 |
| Taxes: | $1988.50 |
| Maintenance Fee: | 345.85 |
| Address: | 158 Front St , Unit 2114, Toronto, M5A 0K9, Ontario |
| Province/State: | Ontario |
| Condo Corporation No | TSCP |
| Level | 21 |
| Unit No | 14 |
| Directions/Cross Streets: | Front St E & Lower Sherbourne |
| Rooms: | 3 |
| Bedrooms: | 1 |
| Bedrooms +: | |
| Kitchens: | 1 |
| Family Room: | N |
| Basement: | None |
| Property Type: | Condo Apt |
| Style: | Stacked Townhse |
| Exterior: | Brick |
| Garage Type: | None |
| Garage(/Parking)Space: | 0.00 |
| Drive Parking Spaces: | 0 |
| Park #1 | |
| Parking Type: | None |
| Exposure: | S |
| Balcony: | Open |
| Locker: | None |
| Pet Permited: | Restrict |
| Approximatly Square Footage: | 500-599 |
| Maintenance: | 345.85 |
| Common Elements Included: | Y |
| Condo Tax Included: | Y |
| Building Insurance Included: | Y |
| Fireplace/Stove: | N |
| Heat Source: | Gas |
| Heat Type: | Forced Air |
| Central Air Conditioning: | Central Air |
| Ensuite Laundry: | Y |
$
%
Years
This calculator is for demonstration purposes only. Always consult a professional
financial advisor before making personal financial decisions.
| Although the information displayed is believed to be accurate, no warranties or representations are made of any kind. |
| RE/MAX REALTRON YC REALTY |
|
|

Dir:
1-866-382-2968
Bus:
416-548-7854
Fax:
416-981-7184
| Virtual Tour | Book Showing | Email a Friend |
Jump To:
At a Glance:
| Type: | Condo - Condo Apt |
| Area: | Toronto |
| Municipality: | Toronto |
| Neighbourhood: | Moss Park |
| Style: | Stacked Townhse |
| Tax: | $1,988.5 |
| Maintenance Fee: | $345.85 |
| Beds: | 1 |
| Baths: | 1 |
| Fireplace: | N |
Locatin Map:
Payment Calculator:
- Color Examples
- Green
- Black and Gold
- Dark Navy Blue And Gold
- Cyan
- Black
- Purple
- Gray
- Blue and Black
- Orange and Black
- Red
- Magenta
- Gold
- Device Examples

