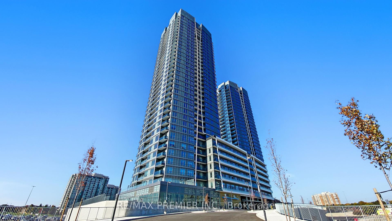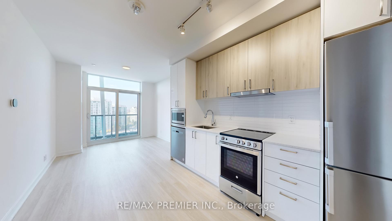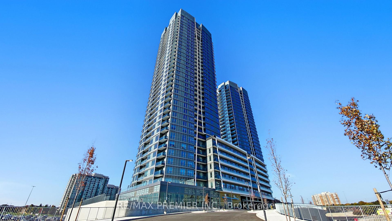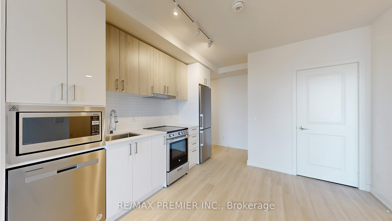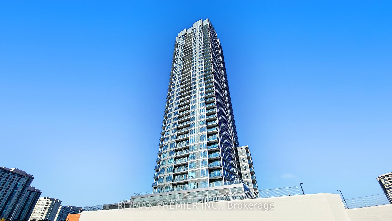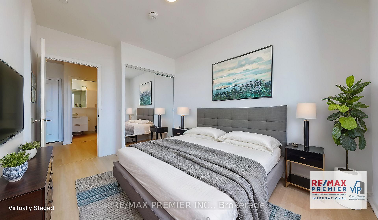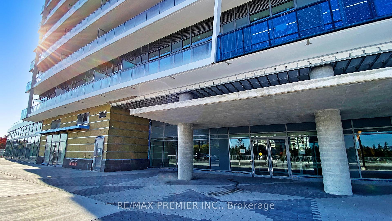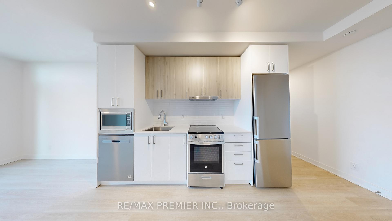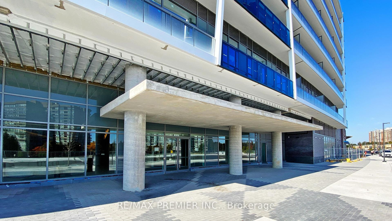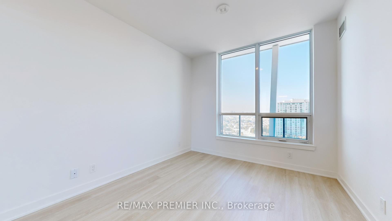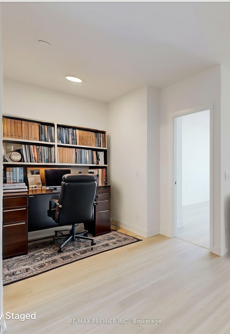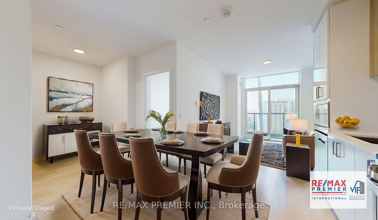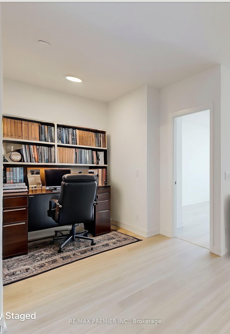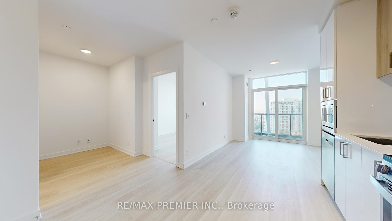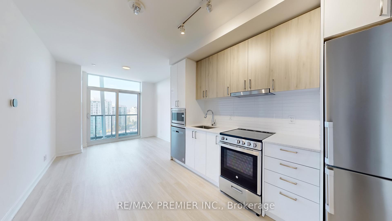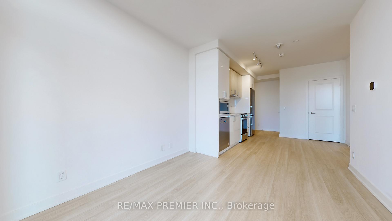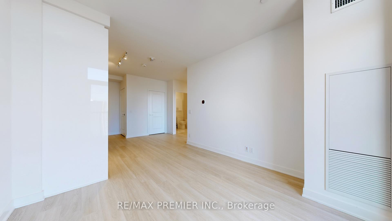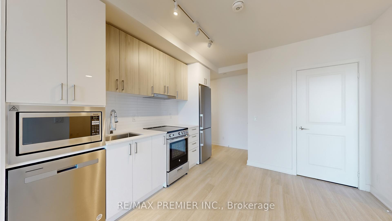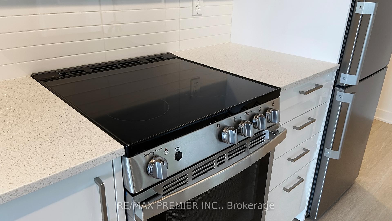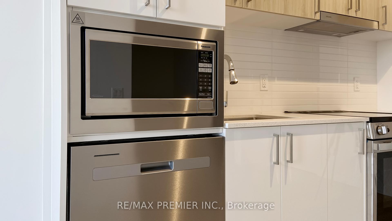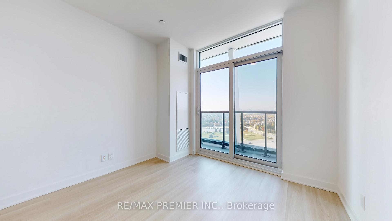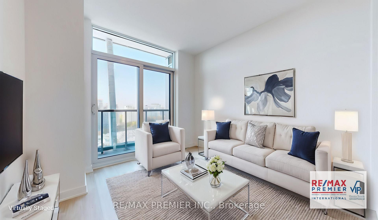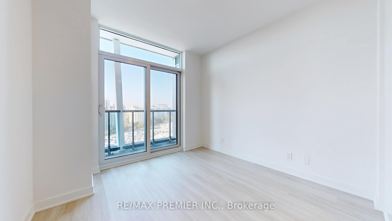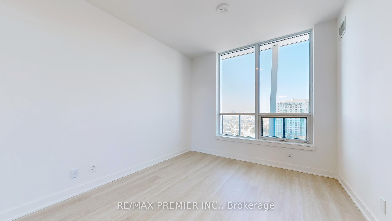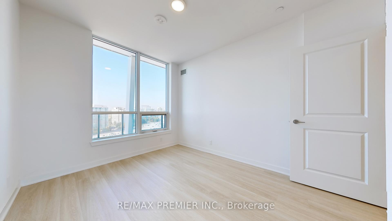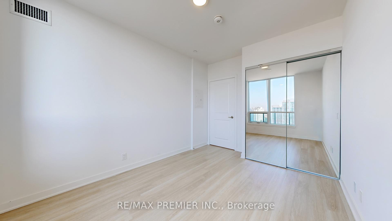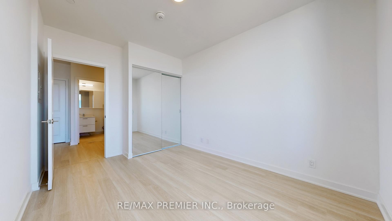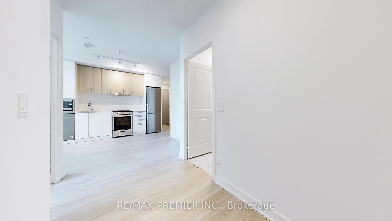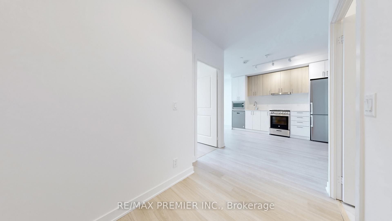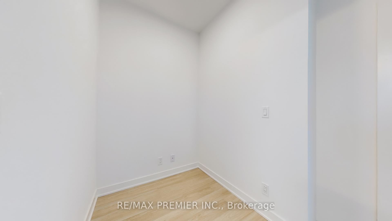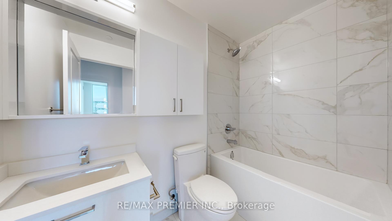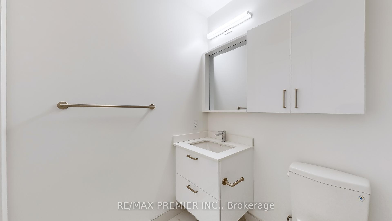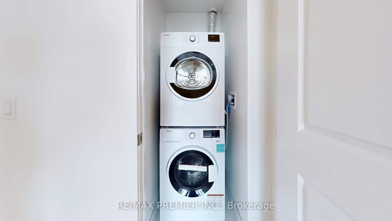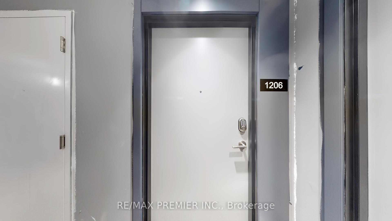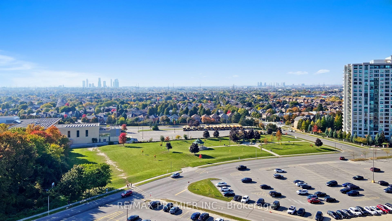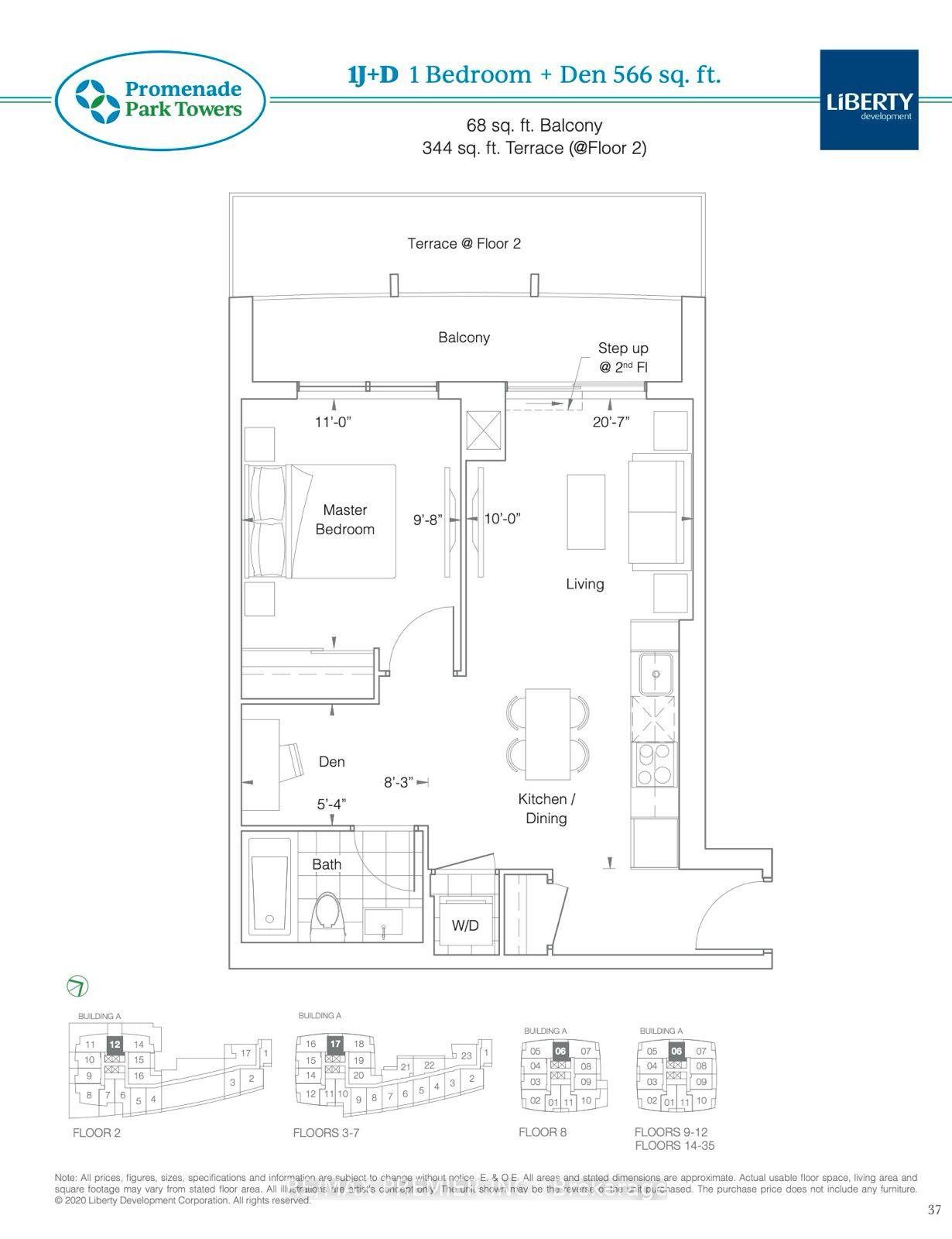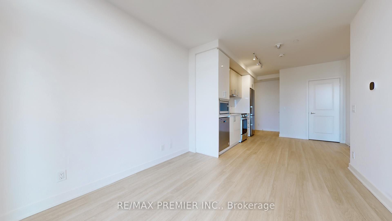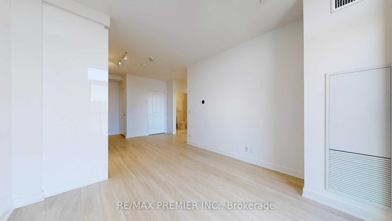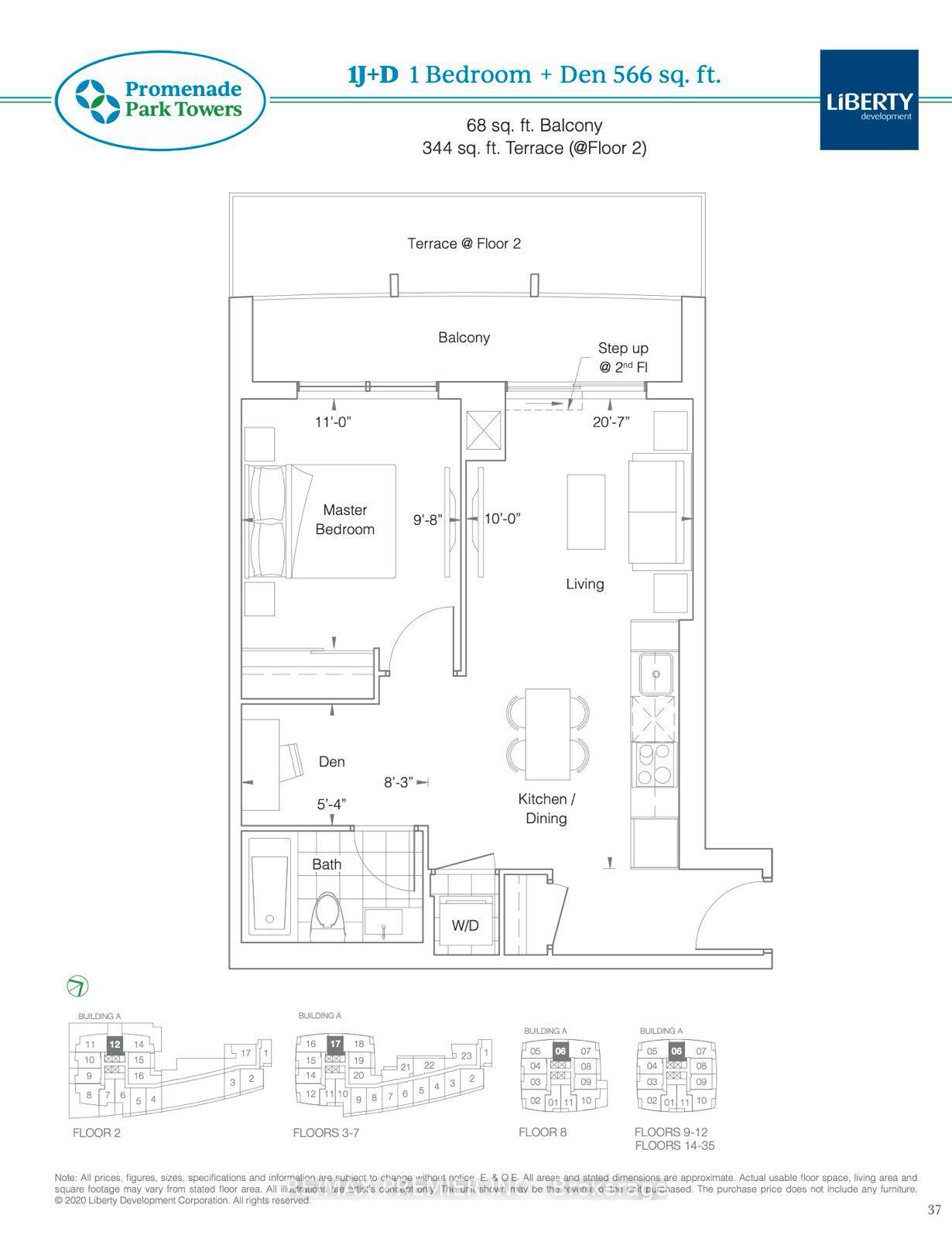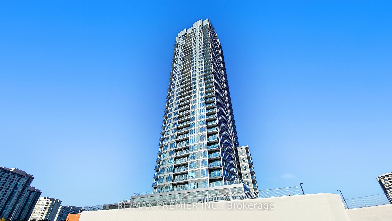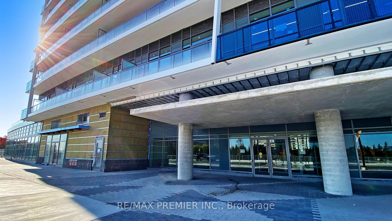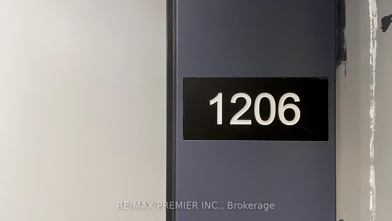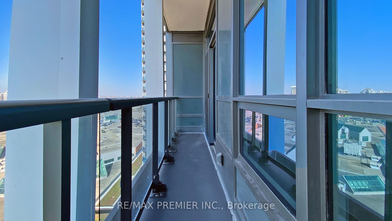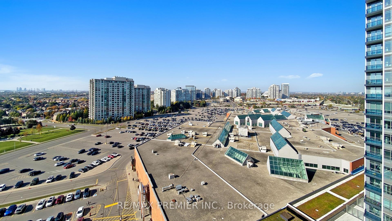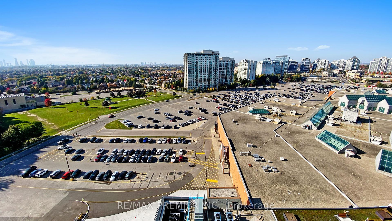$2,275
Available - For Rent
Listing ID: N9475870
30 Upper Mall Way , Unit 1206, Vaughan, L4J 0L7, Ontario
| Experience sophisticated living in this stunning, brand-new 1+Den condo with underground parking at the prestigious Promenade Park Towers in the heart of Thornhill. This never-lived-in unit offers 566 sq. ft. of beautifully designed space, featuring high-end tile flooring and walls in the bedroom, frameless mirrored closet doors for a sleek, modern touch, and completely unobstructed 9-foot ceilings with no visible beams for an open, spacious feel. The west-facing view from the 12th floor provides breathtaking sunsets right from the comfort of your home. The open-concept design flows seamlessly from the elegant living area to the stylish kitchen, equipped with quartz countertops, stainless steel appliances, and ample storage perfect for cooking and entertaining. Enjoy direct access to the Promenade Shopping Centre, T&T Supermarket, and a variety of shops and restaurants just steps away. Residents of Promenade Park Towers benefit from exclusive amenities, including a 24-hour concierge, state-of-the-art gym, guest suites, a golf simulator, cyber lounge, and more. Plus, with quick access to Highway 7, 407, and public transit hubs, commuting is a breeze. |
| Extras: Tenant responsible for their own utilities |
| Price | $2,275 |
| Address: | 30 Upper Mall Way , Unit 1206, Vaughan, L4J 0L7, Ontario |
| Province/State: | Ontario |
| Condo Corporation No | 00 |
| Level | 12 |
| Unit No | 06 |
| Directions/Cross Streets: | Bathurst & Centre |
| Rooms: | 5 |
| Bedrooms: | 1 |
| Bedrooms +: | 1 |
| Kitchens: | 1 |
| Family Room: | N |
| Basement: | None |
| Furnished: | N |
| Approximatly Age: | New |
| Property Type: | Condo Apt |
| Style: | Apartment |
| Exterior: | Concrete |
| Garage Type: | Underground |
| Garage(/Parking)Space: | 1.00 |
| Drive Parking Spaces: | 0 |
| Park #1 | |
| Parking Spot: | 186 |
| Parking Type: | Owned |
| Legal Description: | P3 |
| Exposure: | W |
| Balcony: | Open |
| Locker: | None |
| Pet Permited: | Restrict |
| Approximatly Age: | New |
| Approximatly Square Footage: | 500-599 |
| CAC Included: | Y |
| Water Included: | Y |
| Heat Included: | Y |
| Parking Included: | Y |
| Fireplace/Stove: | N |
| Heat Source: | Gas |
| Heat Type: | Forced Air |
| Central Air Conditioning: | Central Air |
| Although the information displayed is believed to be accurate, no warranties or representations are made of any kind. |
| RE/MAX PREMIER INC. |
|
|

Dir:
1-866-382-2968
Bus:
416-548-7854
Fax:
416-981-7184
| Virtual Tour | Book Showing | Email a Friend |
Jump To:
At a Glance:
| Type: | Condo - Condo Apt |
| Area: | York |
| Municipality: | Vaughan |
| Neighbourhood: | Brownridge |
| Style: | Apartment |
| Approximate Age: | New |
| Beds: | 1+1 |
| Baths: | 1 |
| Garage: | 1 |
| Fireplace: | N |
Locatin Map:
- Color Examples
- Green
- Black and Gold
- Dark Navy Blue And Gold
- Cyan
- Black
- Purple
- Gray
- Blue and Black
- Orange and Black
- Red
- Magenta
- Gold
- Device Examples

