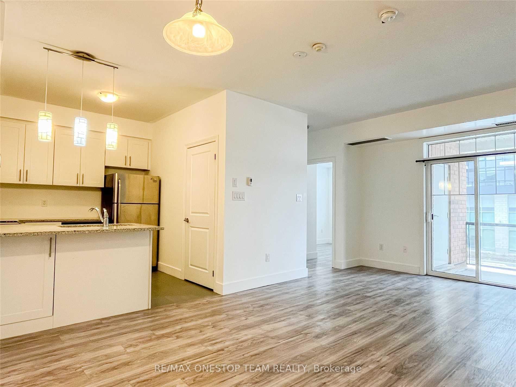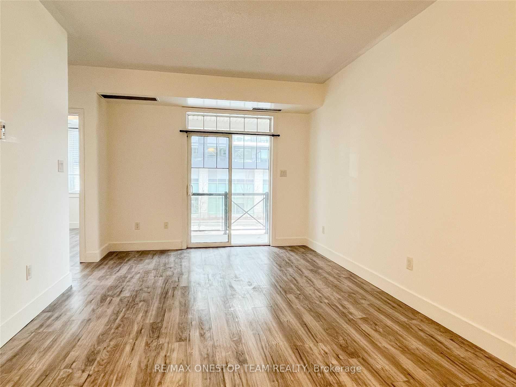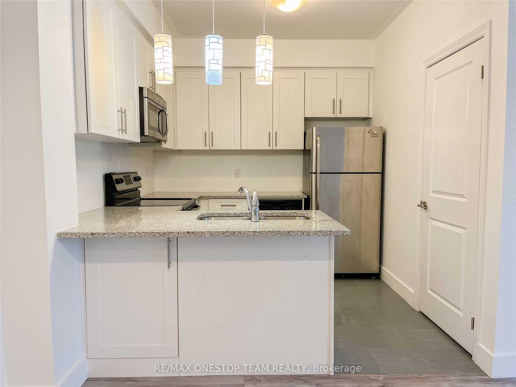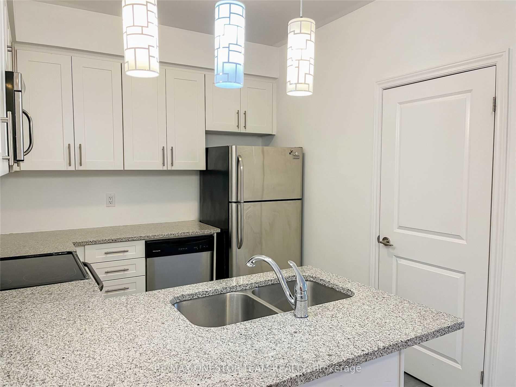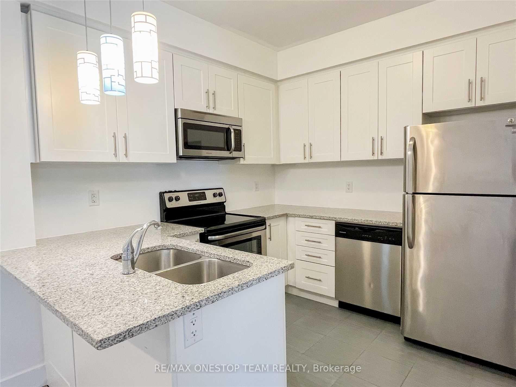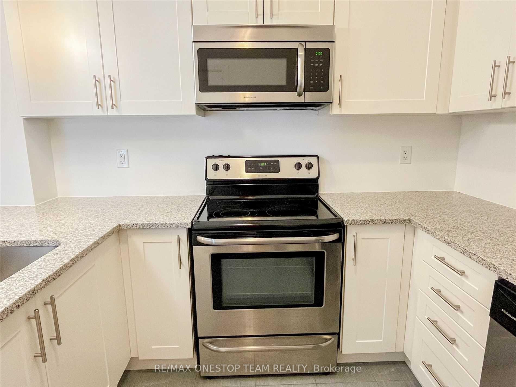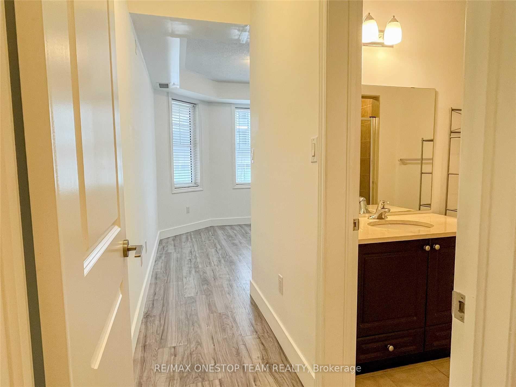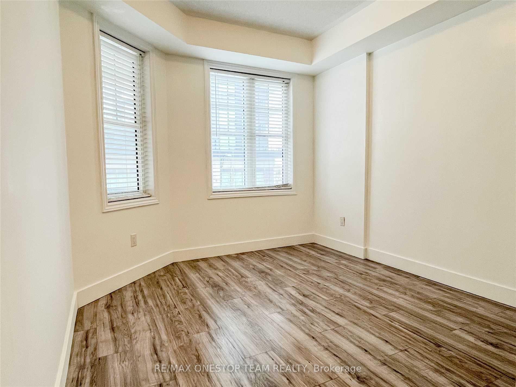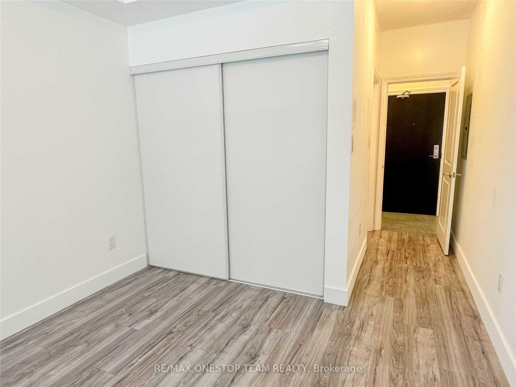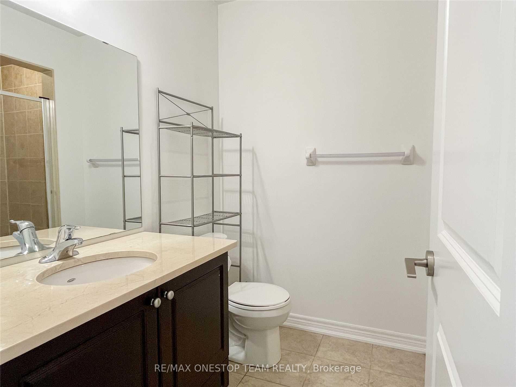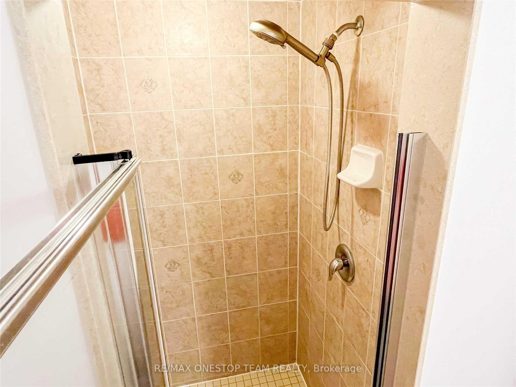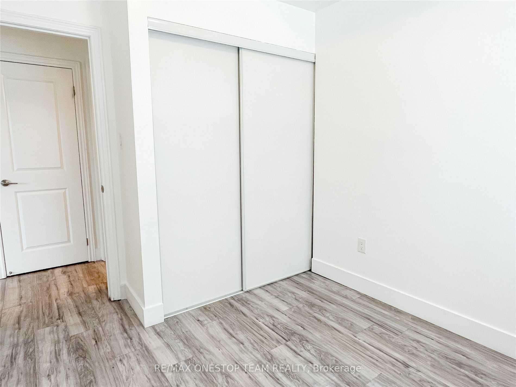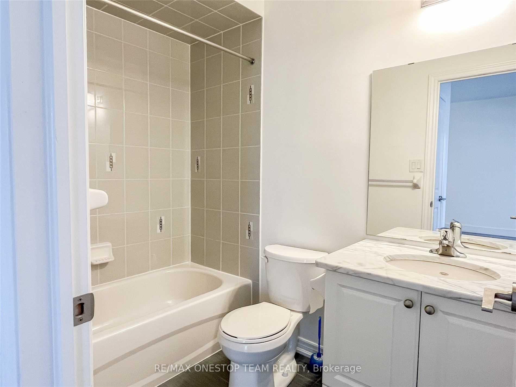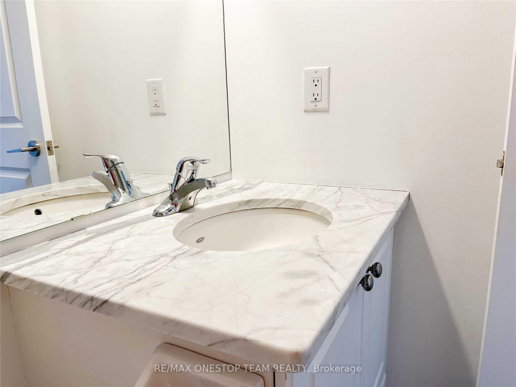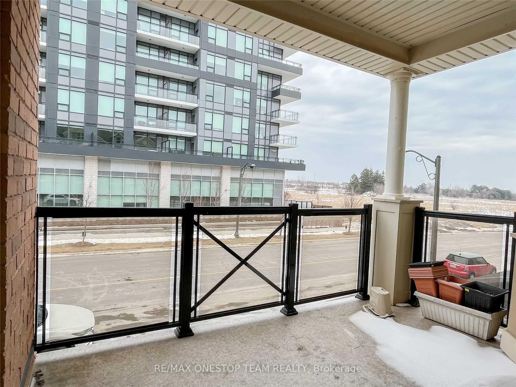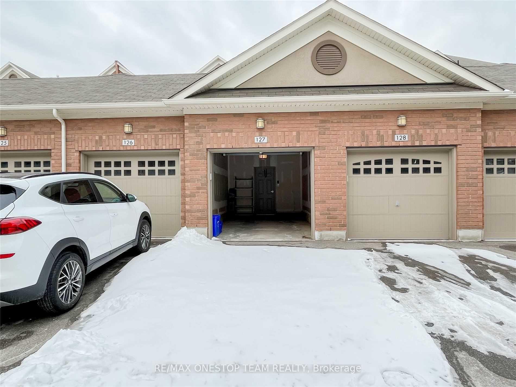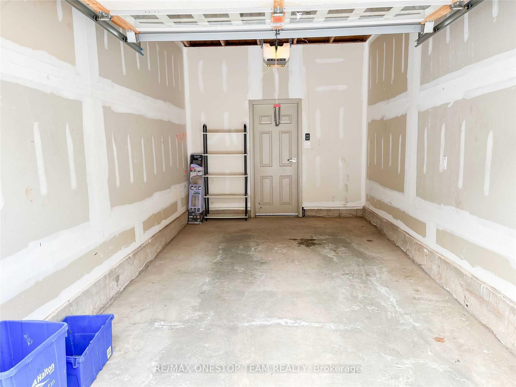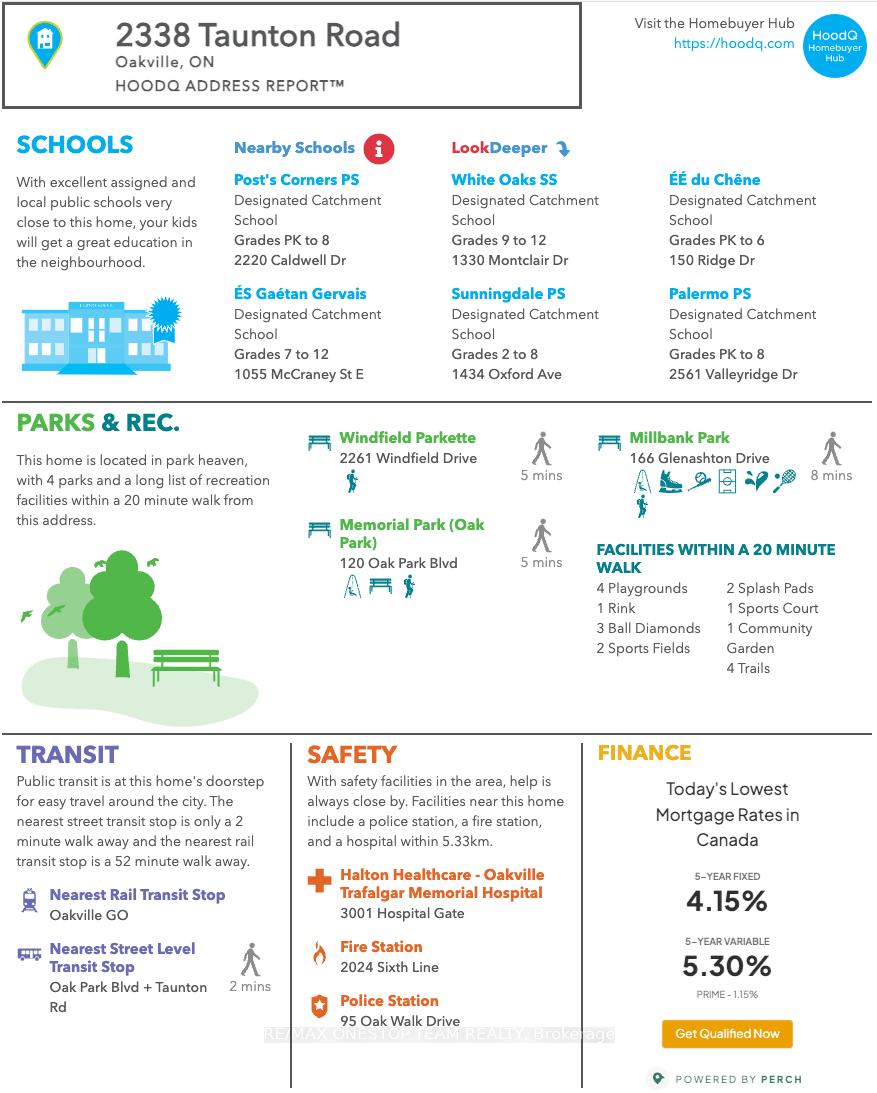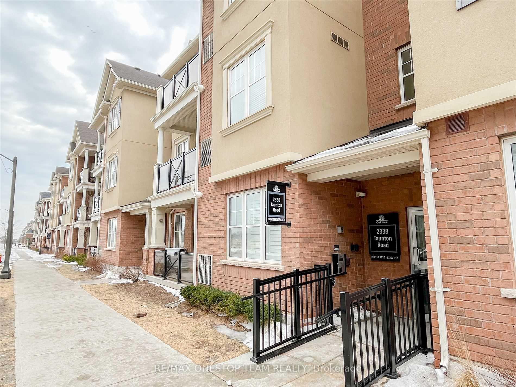$2,850
Available - For Rent
Listing ID: W9373923
2338 Taunton Rd , Unit 209, Oakville, L6H 0L3, Ontario
| Location, location, location! Most coveted condo townhouse community in uptown core on a quiet street. This 2-bed, 2-bath unit features open concept layout, tasty upgrades, split layout for bedrooms, and a large walkout balcony. Stainless steel appliances and double sink in the kitchen, large U-shape granite counter with tons of cabinet space. 9 feet ceiling in the spacious living/dining area. Master bedroom with 3 piece ensuite. Stacked washer and dryer. Two stairwells on both sides with no direct neighbouring units. Walking distance to Walmart, Superstore, LCBO, Orangetheory, and uptown bus terminal. 10 min drive to 403 or QEW, as well as Oakville go. Welcome home! |
| Extras: All existing electric light fixtures & window coverings. Fridge, cooktop, dishwasher, washer, dryer. Parking is located in the back of the building, 1 minute walk to large garage with one more parking space in front. |
| Price | $2,850 |
| Address: | 2338 Taunton Rd , Unit 209, Oakville, L6H 0L3, Ontario |
| Province/State: | Ontario |
| Condo Corporation No | HSCP |
| Level | 2 |
| Unit No | 209 |
| Directions/Cross Streets: | Trafalgar/Dundas |
| Rooms: | 7 |
| Bedrooms: | 2 |
| Bedrooms +: | |
| Kitchens: | 1 |
| Family Room: | N |
| Basement: | None |
| Furnished: | N |
| Approximatly Age: | 6-10 |
| Property Type: | Condo Apt |
| Style: | Apartment |
| Exterior: | Brick |
| Garage Type: | Other |
| Garage(/Parking)Space: | 1.00 |
| Drive Parking Spaces: | 1 |
| Park #1 | |
| Parking Spot: | 127 |
| Parking Type: | Exclusive |
| Park #2 | |
| Parking Type: | Exclusive |
| Exposure: | E |
| Balcony: | Encl |
| Locker: | None |
| Pet Permited: | Restrict |
| Retirement Home: | N |
| Approximatly Age: | 6-10 |
| Approximatly Square Footage: | 800-899 |
| Building Amenities: | Visitor Parking |
| Property Features: | Clear View, Hospital, Public Transit, School |
| Common Elements Included: | Y |
| Parking Included: | Y |
| Building Insurance Included: | Y |
| Fireplace/Stove: | N |
| Heat Source: | Gas |
| Heat Type: | Forced Air |
| Central Air Conditioning: | Central Air |
| Laundry Level: | Main |
| Ensuite Laundry: | Y |
| Elevator Lift: | N |
| Although the information displayed is believed to be accurate, no warranties or representations are made of any kind. |
| RE/MAX ONESTOP TEAM REALTY |
|
|

Dir:
1-866-382-2968
Bus:
416-548-7854
Fax:
416-981-7184
| Book Showing | Email a Friend |
Jump To:
At a Glance:
| Type: | Condo - Condo Apt |
| Area: | Halton |
| Municipality: | Oakville |
| Neighbourhood: | Uptown Core |
| Style: | Apartment |
| Approximate Age: | 6-10 |
| Beds: | 2 |
| Baths: | 2 |
| Garage: | 1 |
| Fireplace: | N |
Locatin Map:
- Color Examples
- Green
- Black and Gold
- Dark Navy Blue And Gold
- Cyan
- Black
- Purple
- Gray
- Blue and Black
- Orange and Black
- Red
- Magenta
- Gold
- Device Examples

