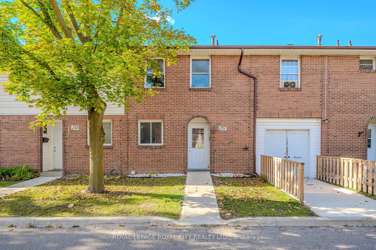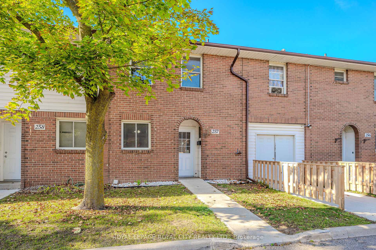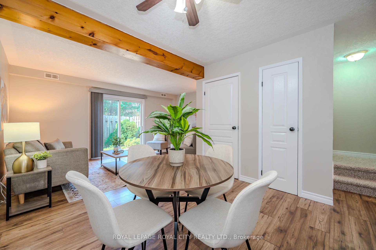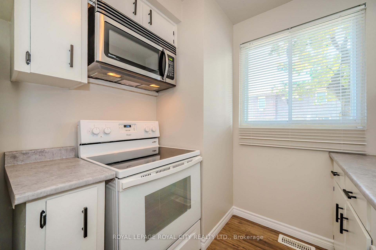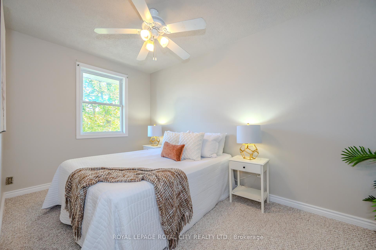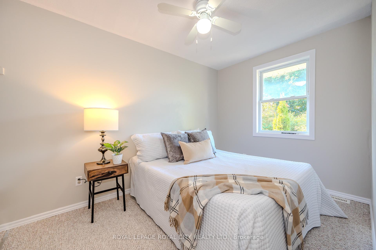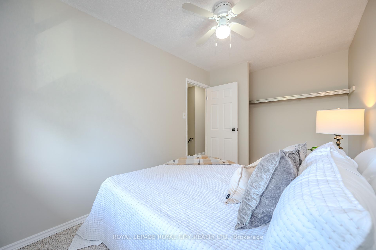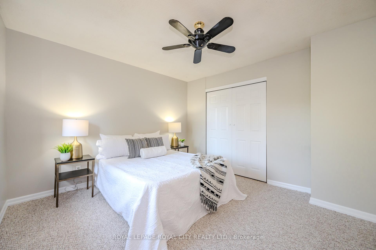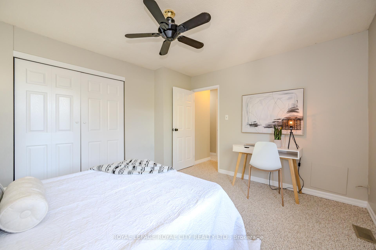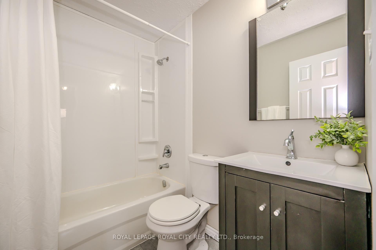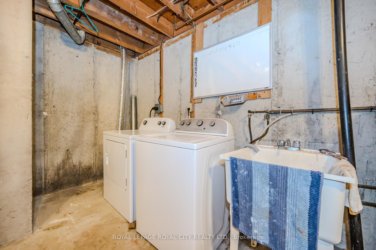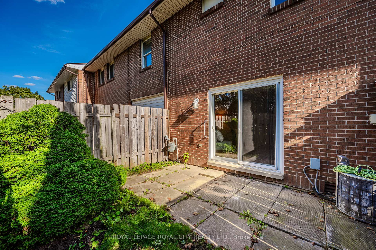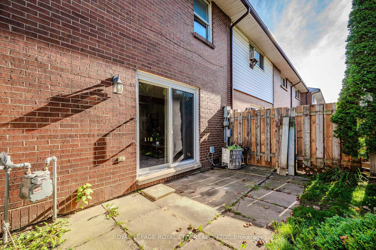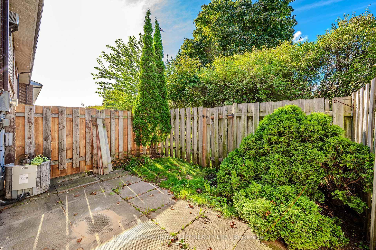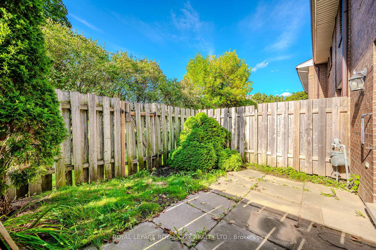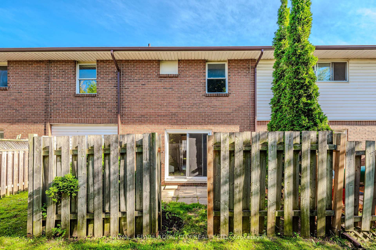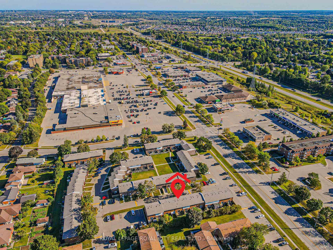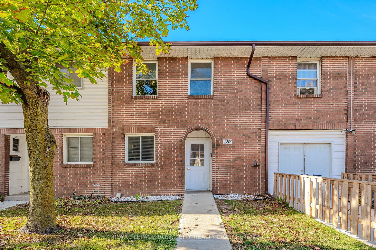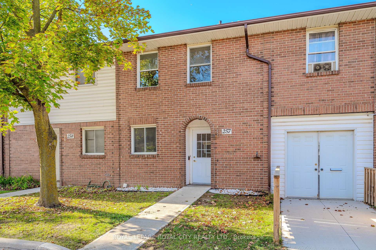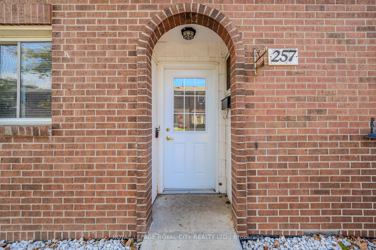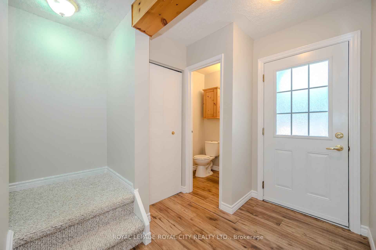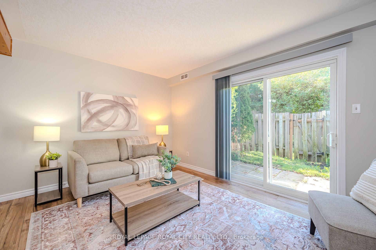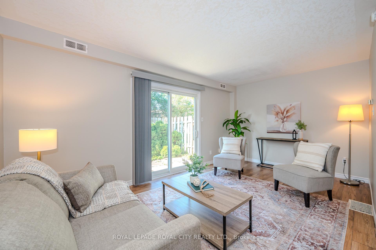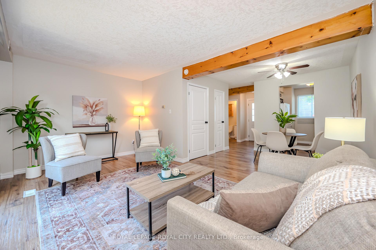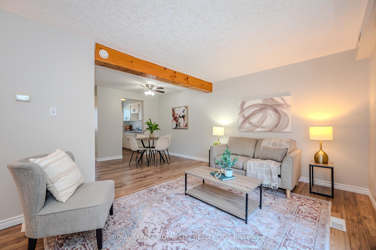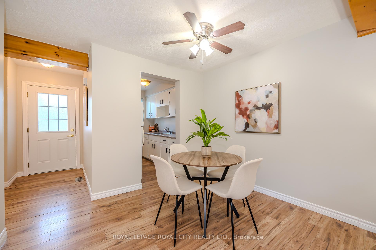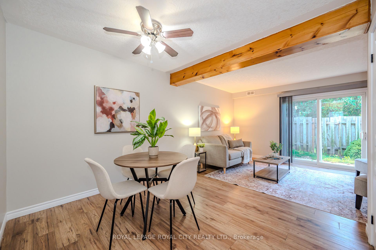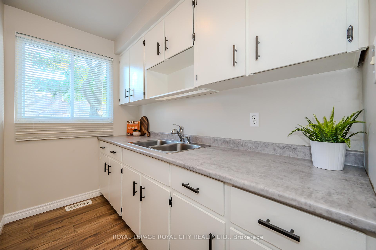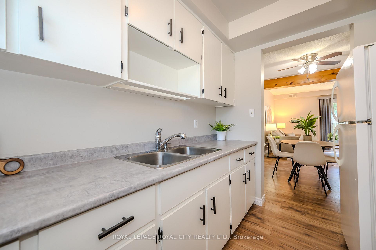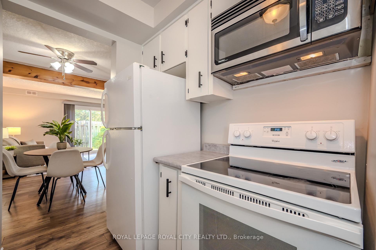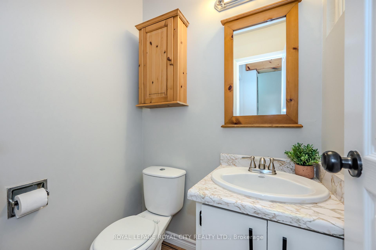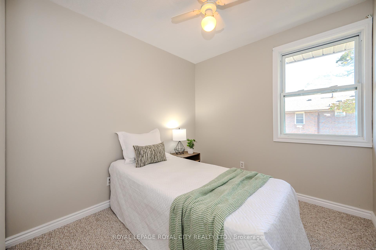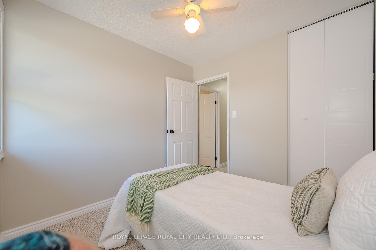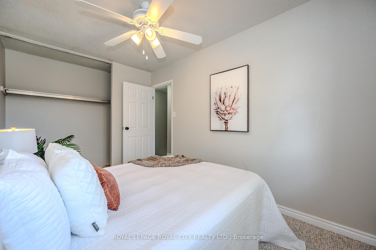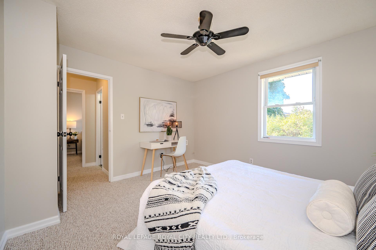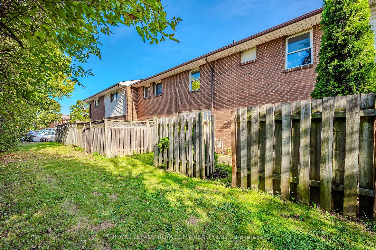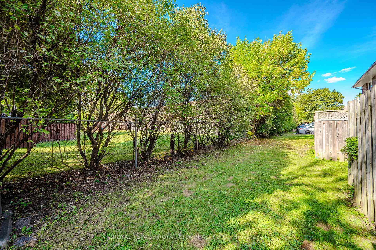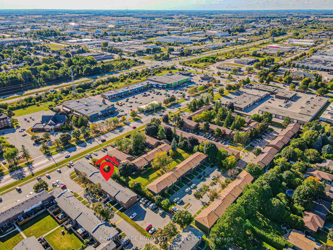$549,999
Available - For Sale
Listing ID: X9376223
31 Greengate Rd , Unit 257, Guelph, N1H 6R3, Ontario
| WOW! This rare, 4-bedroom, 1.5-bath townhome offers incredible convenience, just steps away from shopping, transit, and schools. Perfectly located in a family-friendly west-end neighborhood, this home gives everyone the space they need, with nearly 1,100 square feet of thoughtfully designed living space. The bright, freshly painted kitchen is perfect for cooking up your favorite meals, and the spacious, open-concept living and dining area provides plenty of room to gather with friends and family. Upstairs, youll find a generously sized primary bedroom along with three more bedroomsall on the same level! Whether you need extra bedrooms, a home office, or a creative space, this home is flexible enough to suit your lifestyle. The basement is unspoiled and is the perfect place to put your own finishing touches on this great home. And when its time to step outside, youll love the private, fully fenced patio. This townhome includes one surface parking space,and possibility to rent a second. With so much to offer, you wont want to miss out on this gem! Make it yours today! |
| Price | $549,999 |
| Taxes: | $2592.00 |
| Assessment: | $173000 |
| Assessment Year: | 2024 |
| Maintenance Fee: | 396.00 |
| Address: | 31 Greengate Rd , Unit 257, Guelph, N1H 6R3, Ontario |
| Province/State: | Ontario |
| Condo Corporation No | WCC |
| Level | 1 |
| Unit No | 257 |
| Directions/Cross Streets: | Silvercreek Parkway N |
| Rooms: | 8 |
| Bedrooms: | 4 |
| Bedrooms +: | |
| Kitchens: | 1 |
| Family Room: | N |
| Basement: | Unfinished |
| Approximatly Age: | 31-50 |
| Property Type: | Condo Townhouse |
| Style: | 2-Storey |
| Exterior: | Brick |
| Garage Type: | None |
| Garage(/Parking)Space: | 0.00 |
| Drive Parking Spaces: | 1 |
| Park #1 | |
| Parking Spot: | 55 |
| Parking Type: | Owned |
| Exposure: | E |
| Balcony: | None |
| Locker: | None |
| Pet Permited: | Restrict |
| Approximatly Age: | 31-50 |
| Approximatly Square Footage: | 1000-1199 |
| Maintenance: | 396.00 |
| Common Elements Included: | Y |
| Fireplace/Stove: | N |
| Heat Source: | Gas |
| Heat Type: | Forced Air |
| Central Air Conditioning: | Central Air |
| Laundry Level: | Lower |
$
%
Years
This calculator is for demonstration purposes only. Always consult a professional
financial advisor before making personal financial decisions.
| Although the information displayed is believed to be accurate, no warranties or representations are made of any kind. |
| ROYAL LEPAGE ROYAL CITY REALTY LTD. |
|
|

Dir:
1-866-382-2968
Bus:
416-548-7854
Fax:
416-981-7184
| Virtual Tour | Book Showing | Email a Friend |
Jump To:
At a Glance:
| Type: | Condo - Condo Townhouse |
| Area: | Wellington |
| Municipality: | Guelph |
| Neighbourhood: | Onward Willow |
| Style: | 2-Storey |
| Approximate Age: | 31-50 |
| Tax: | $2,592 |
| Maintenance Fee: | $396 |
| Beds: | 4 |
| Baths: | 2 |
| Fireplace: | N |
Locatin Map:
Payment Calculator:
- Color Examples
- Green
- Black and Gold
- Dark Navy Blue And Gold
- Cyan
- Black
- Purple
- Gray
- Blue and Black
- Orange and Black
- Red
- Magenta
- Gold
- Device Examples

