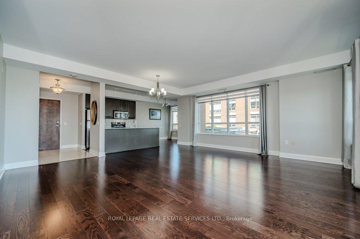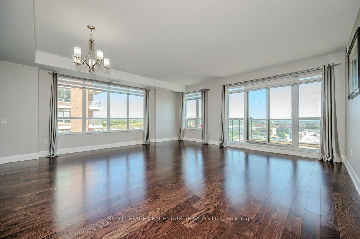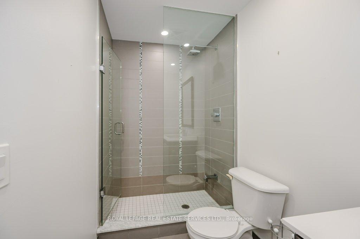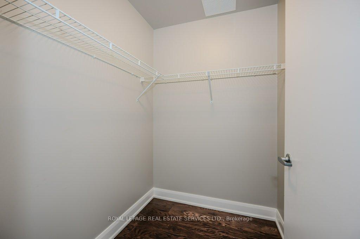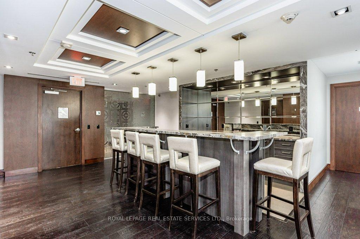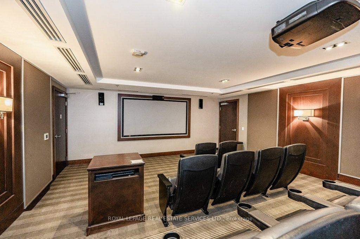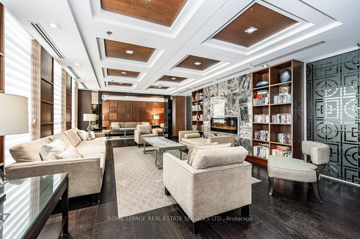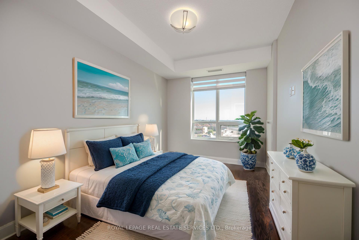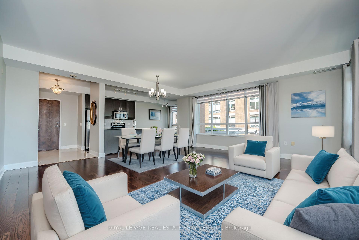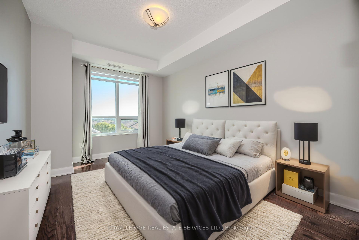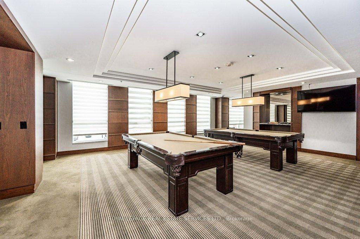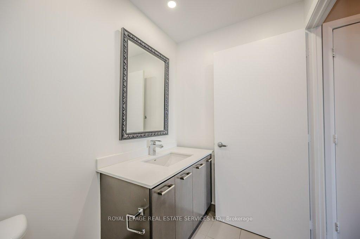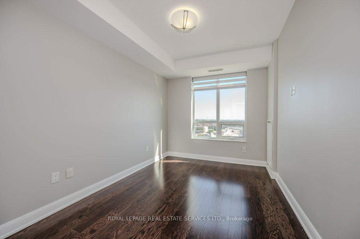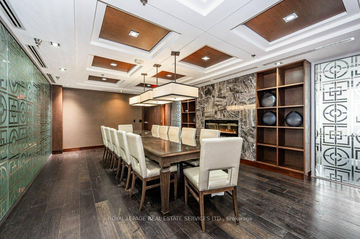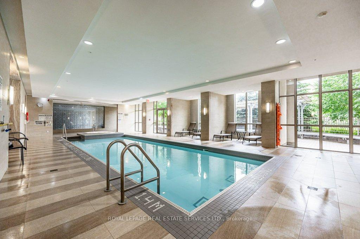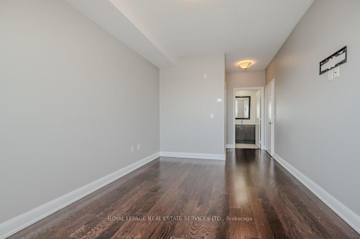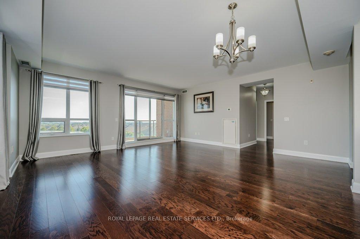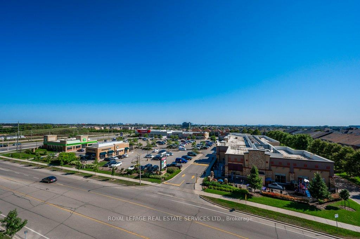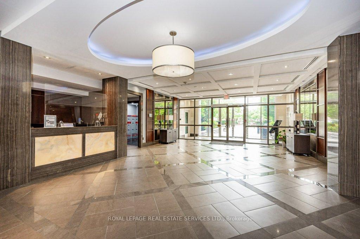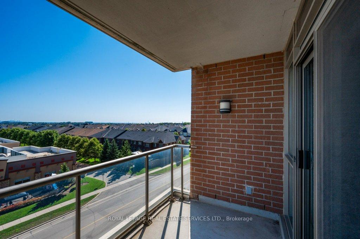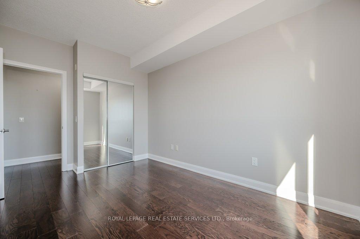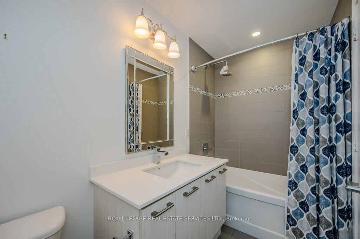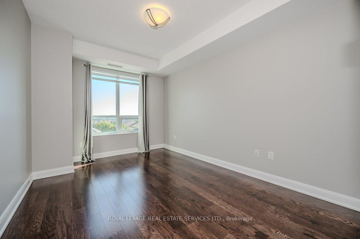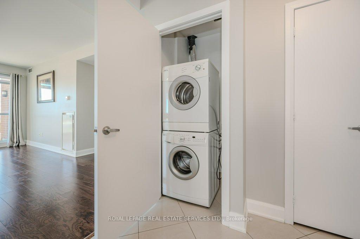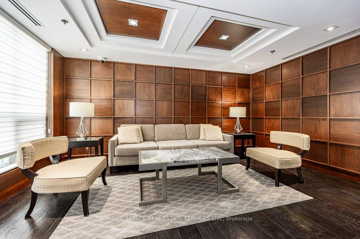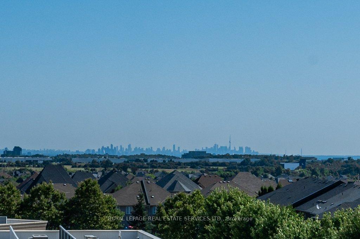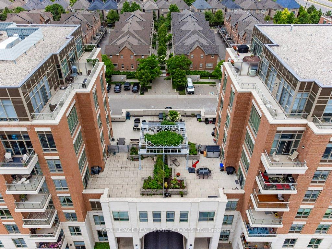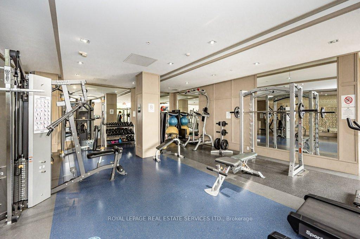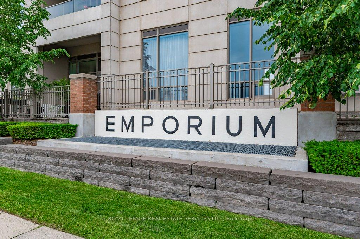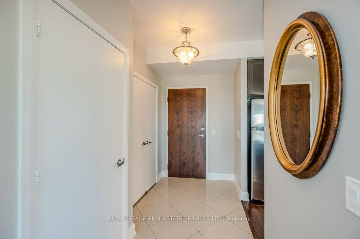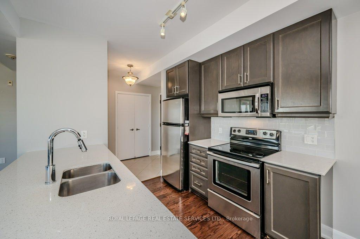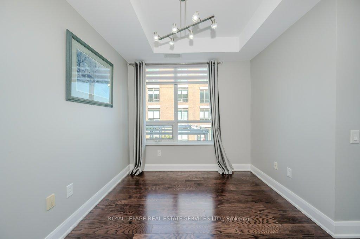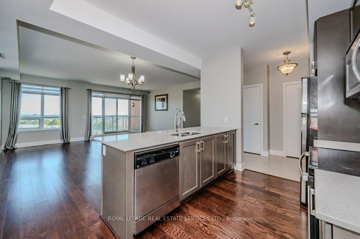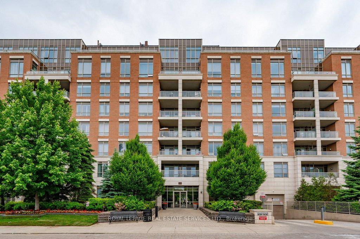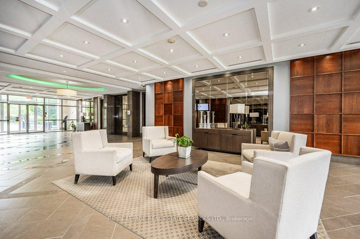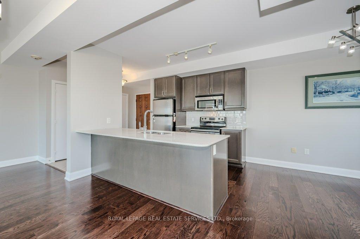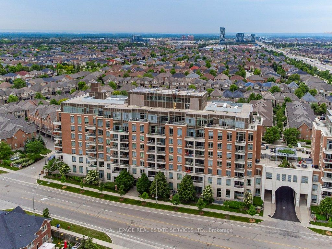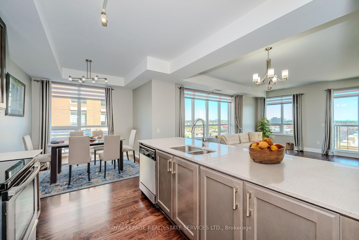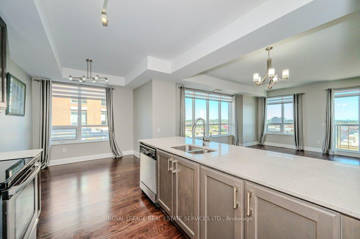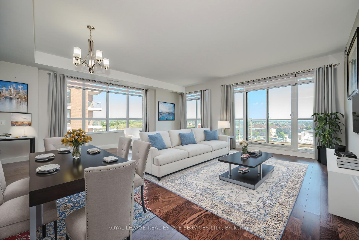$939,000
Available - For Sale
Listing ID: W10417633
2470 Prince Michael Dr , Unit 504, Oakville, L6H 0G9, Ontario
| Welcome to the highly sought-after Emporium Residences in prestigious Joshua Creek. This rarely available 2-bedroom, 2-bathroom northeast-facing corner unit offers an abundance of natural light and breathtaking views of the Toronto skyline and Lake Ontario. With 1,126 sq.ft. of living space, this home feels like a bungalow in the sky! The bright, open-concept layout features a stylish eat-in kitchen with glass-tiled backsplash, sleek quartz countertops, and stainless steel appliances. The kitchen flows seamlessly into the expansive, sun-drenched living areaperfect for both relaxing and entertaining. The spacious master suite includes a walk-in closet and a luxurious 3-piece ensuite bathroom. Additional highlights include nine-foot ceilings, upgraded hardwood flooring throughout, modern light fixtures, custom blinds and drapes, and fresh, trendy paint colors. The building offers resort-style amenities, including an indoor pool, sauna, party room, gym, games room, theatre room, and 24-hour concierge service. Its prime location places you within walking distance of grocery stores, shopping, parks, schools, and public transit. This unit is in immaculate condition pride of ownership is evident throughout. Just move in and enjoy all that this beautiful space has to offer! |
| Price | $939,000 |
| Taxes: | $4000.00 |
| Maintenance Fee: | 1005.00 |
| Address: | 2470 Prince Michael Dr , Unit 504, Oakville, L6H 0G9, Ontario |
| Province/State: | Ontario |
| Condo Corporation No | Halto |
| Level | 5 |
| Unit No | 4 |
| Directions/Cross Streets: | Prince Michael Dr/ Dundas St |
| Rooms: | 6 |
| Bedrooms: | 2 |
| Bedrooms +: | |
| Kitchens: | 1 |
| Family Room: | N |
| Basement: | None |
| Approximatly Age: | 11-15 |
| Property Type: | Condo Apt |
| Style: | Apartment |
| Exterior: | Brick, Concrete |
| Garage Type: | Underground |
| Garage(/Parking)Space: | 1.00 |
| Drive Parking Spaces: | 0 |
| Park #1 | |
| Parking Type: | Owned |
| Exposure: | Ne |
| Balcony: | Open |
| Locker: | Owned |
| Pet Permited: | Restrict |
| Approximatly Age: | 11-15 |
| Approximatly Square Footage: | 1000-1199 |
| Building Amenities: | Car Wash, Exercise Room, Games Room, Guest Suites, Gym, Indoor Pool |
| Property Features: | Hospital, Library, Place Of Worship, Public Transit, Rec Centre, School |
| Maintenance: | 1005.00 |
| CAC Included: | Y |
| Water Included: | Y |
| Common Elements Included: | Y |
| Parking Included: | Y |
| Building Insurance Included: | Y |
| Fireplace/Stove: | N |
| Heat Source: | Electric |
| Heat Type: | Heat Pump |
| Central Air Conditioning: | Central Air |
$
%
Years
This calculator is for demonstration purposes only. Always consult a professional
financial advisor before making personal financial decisions.
| Although the information displayed is believed to be accurate, no warranties or representations are made of any kind. |
| ROYAL LEPAGE REAL ESTATE SERVICES LTD. |
|
|

Dir:
1-866-382-2968
Bus:
416-548-7854
Fax:
416-981-7184
| Virtual Tour | Book Showing | Email a Friend |
Jump To:
At a Glance:
| Type: | Condo - Condo Apt |
| Area: | Halton |
| Municipality: | Oakville |
| Neighbourhood: | Iroquois Ridge North |
| Style: | Apartment |
| Approximate Age: | 11-15 |
| Tax: | $4,000 |
| Maintenance Fee: | $1,005 |
| Beds: | 2 |
| Baths: | 2 |
| Garage: | 1 |
| Fireplace: | N |
Locatin Map:
Payment Calculator:
- Color Examples
- Green
- Black and Gold
- Dark Navy Blue And Gold
- Cyan
- Black
- Purple
- Gray
- Blue and Black
- Orange and Black
- Red
- Magenta
- Gold
- Device Examples

