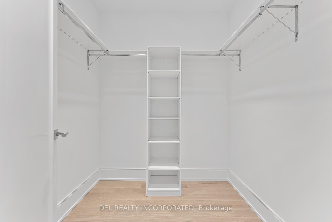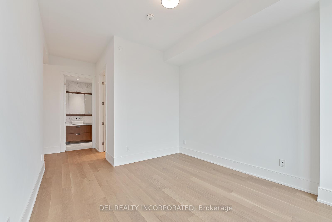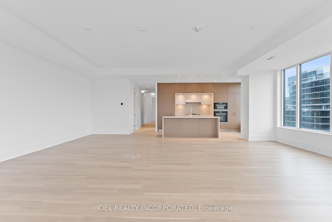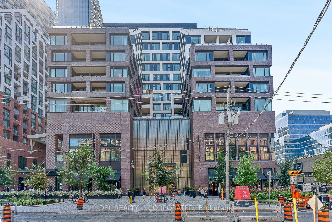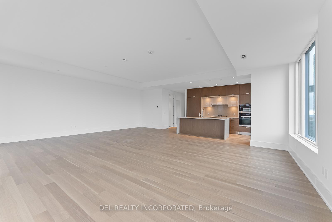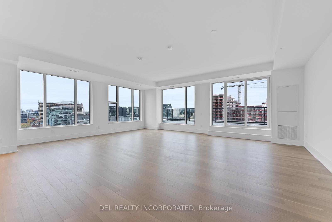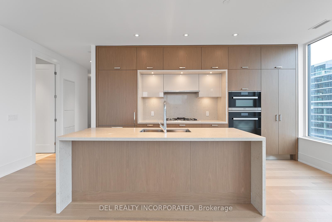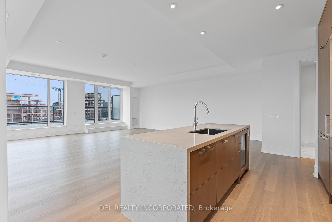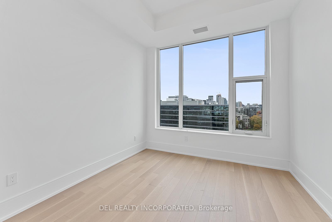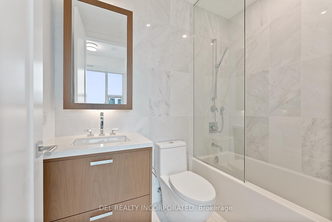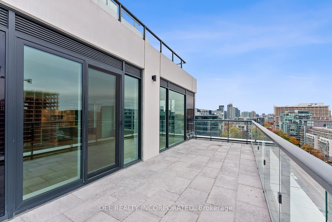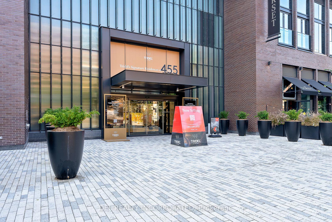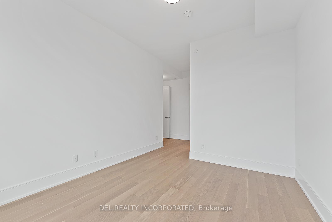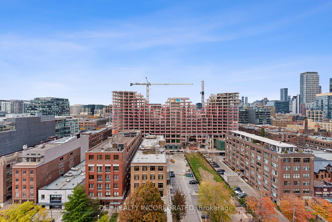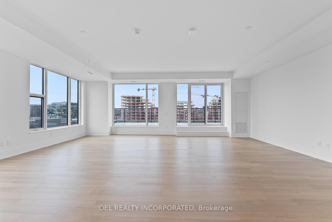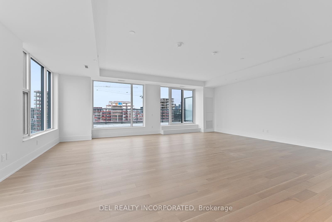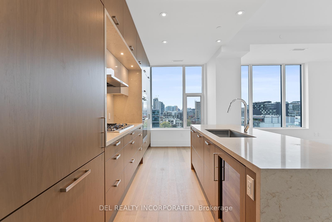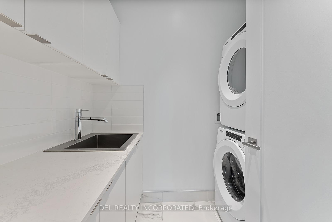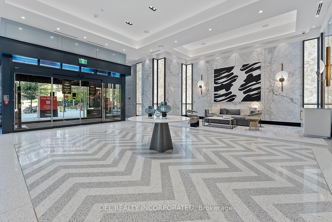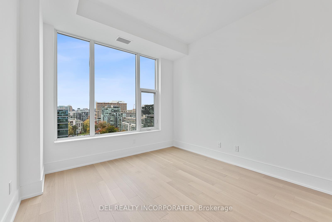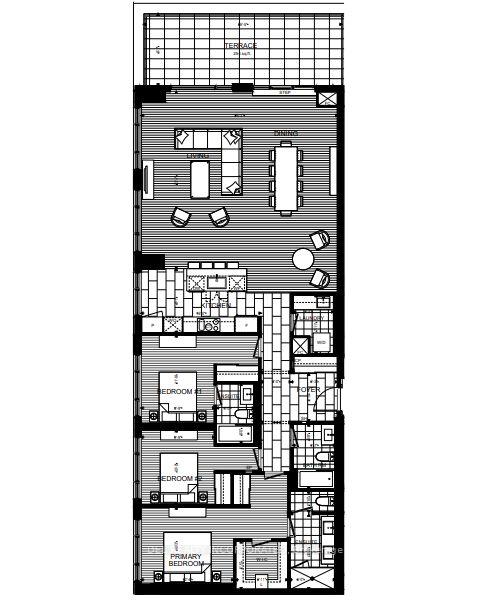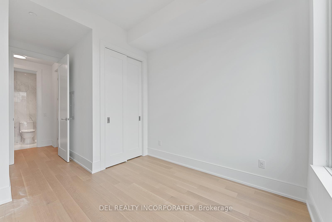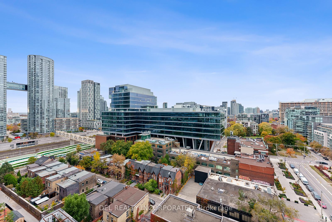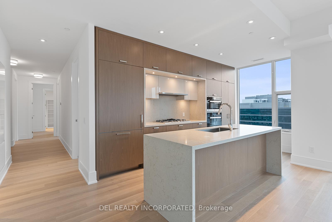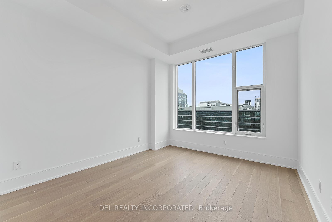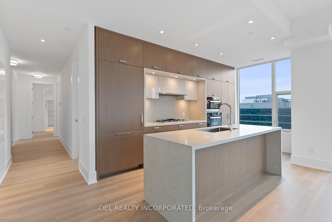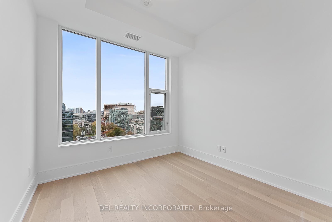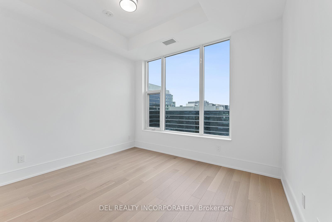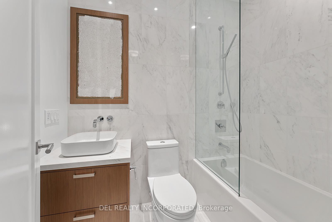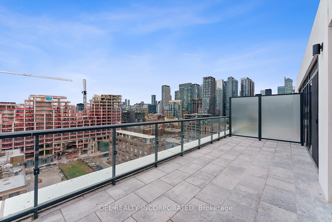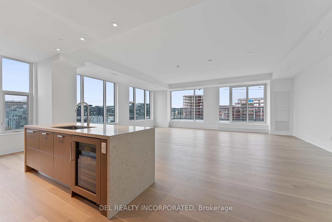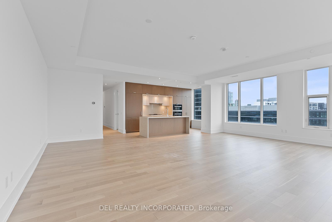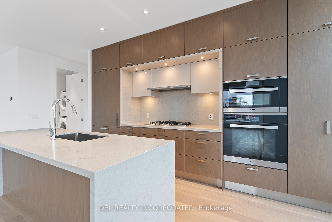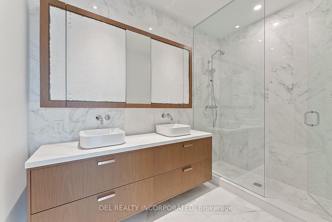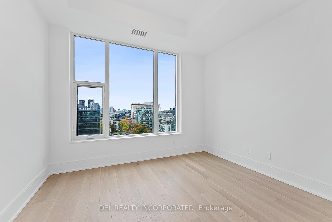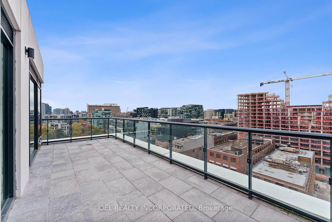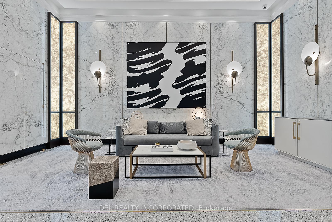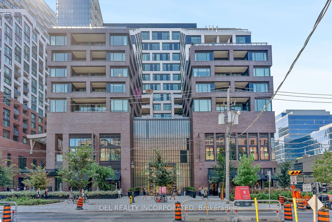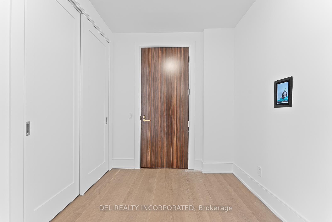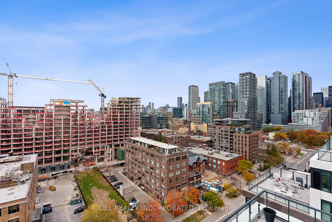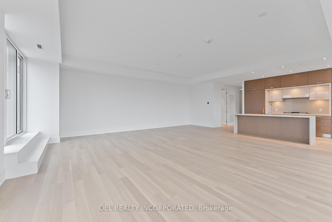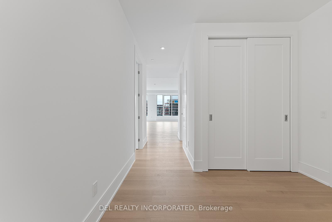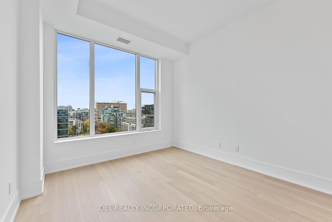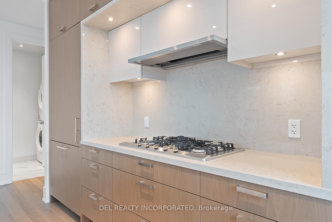$8,500
Available - For Rent
Listing ID: C10406359
455 Wellington St West , Unit 1110, Toronto, M5V 0V3, Ontario
| Discover the epitome of elegance with this 1886 sq. ft. suite on the 11th floor, offering spectacular northwest views and a spacious terrace perfect for unwinding or entertaining. Thoughtfully designed, this 3-bedroom, 3-bathroom home boasts an impeccable layout, blending comfort with sophistication.The primary bedroom retreat features a walk-in closet and a luxurious spa-inspired 3-piece ensuite. With floor-to-ceiling windows and 10 ft. ceilings, natural light fills the space, creating a bright, airy atmosphere. Natural finishes, including chic laminate flooring, enhance the calm and modern aesthetic throughout.The Well lifestyle is unmatched in Toronto. Step outside your door and explore trendy retail shops, world-class dining, the curated Wellington Food Market, and the vibrant King Street entertainment district. Nestled between the financial core and everything downtown Toronto has to offer, this location redefines urban living. Parking and Locker are included. |
| Extras: Indulge in a five-star amenity experience featuring an outdoor pool, rooftop terrace, state-of-the-art gym, dog run, and inviting dining and media lounges. Parking and Locker are included. |
| Price | $8,500 |
| Address: | 455 Wellington St West , Unit 1110, Toronto, M5V 0V3, Ontario |
| Province/State: | Ontario |
| Condo Corporation No | TSCC |
| Level | 11 |
| Unit No | 1110 |
| Locker No | C14 |
| Directions/Cross Streets: | Wellington and Draper Sts |
| Rooms: | 6 |
| Bedrooms: | 3 |
| Bedrooms +: | |
| Kitchens: | 1 |
| Family Room: | N |
| Basement: | None |
| Furnished: | N |
| Property Type: | Condo Apt |
| Style: | Apartment |
| Exterior: | Concrete |
| Garage Type: | None |
| Garage(/Parking)Space: | 0.00 |
| Drive Parking Spaces: | 1 |
| Park #1 | |
| Parking Spot: | E57 |
| Parking Type: | Owned |
| Exposure: | Nw |
| Balcony: | Open |
| Locker: | Owned |
| Pet Permited: | Restrict |
| Retirement Home: | N |
| Approximatly Square Footage: | 1800-1999 |
| Building Amenities: | Concierge, Gym, Party/Meeting Room, Rooftop Deck/Garden |
| Property Features: | Park, Public Transit |
| Common Elements Included: | Y |
| Parking Included: | Y |
| Building Insurance Included: | Y |
| Fireplace/Stove: | N |
| Heat Source: | Gas |
| Heat Type: | Forced Air |
| Central Air Conditioning: | Central Air |
| Ensuite Laundry: | Y |
| Although the information displayed is believed to be accurate, no warranties or representations are made of any kind. |
| DEL REALTY INCORPORATED |
|
|

Dir:
1-866-382-2968
Bus:
416-548-7854
Fax:
416-981-7184
| Book Showing | Email a Friend |
Jump To:
At a Glance:
| Type: | Condo - Condo Apt |
| Area: | Toronto |
| Municipality: | Toronto |
| Neighbourhood: | Waterfront Communities C1 |
| Style: | Apartment |
| Beds: | 3 |
| Baths: | 3 |
| Fireplace: | N |
Locatin Map:
- Color Examples
- Green
- Black and Gold
- Dark Navy Blue And Gold
- Cyan
- Black
- Purple
- Gray
- Blue and Black
- Orange and Black
- Red
- Magenta
- Gold
- Device Examples

