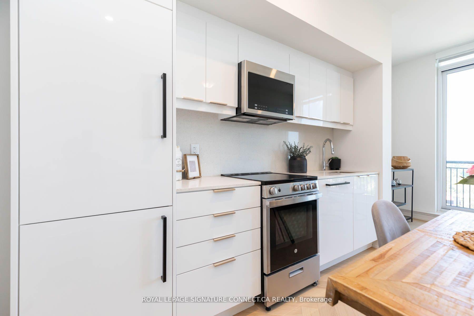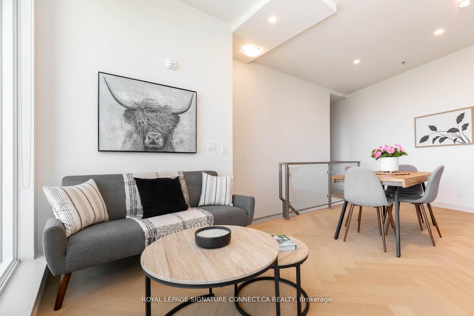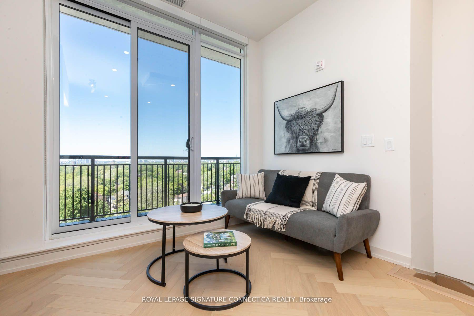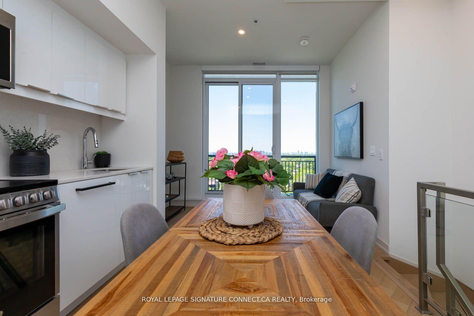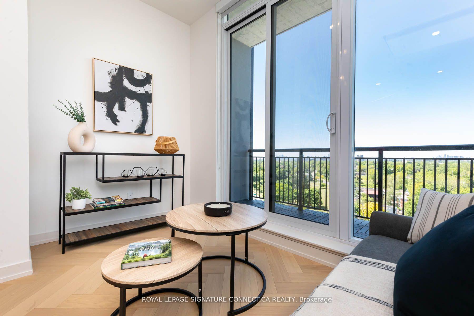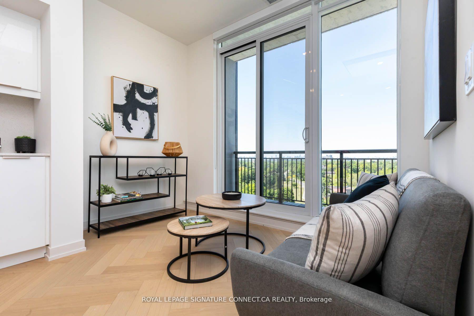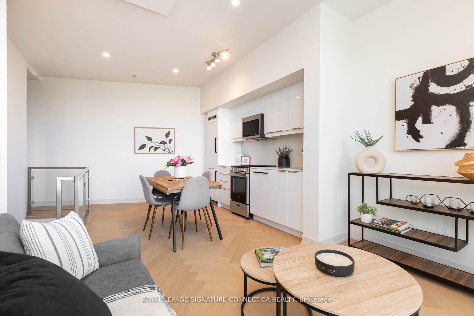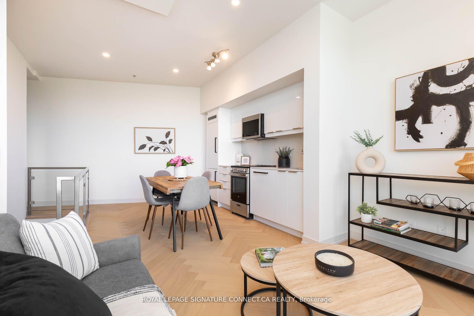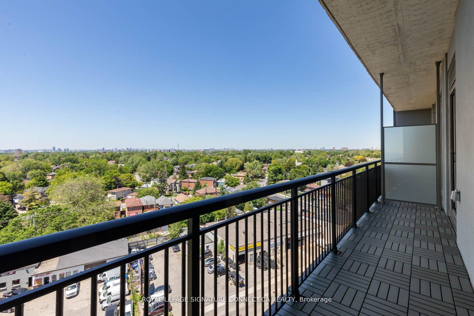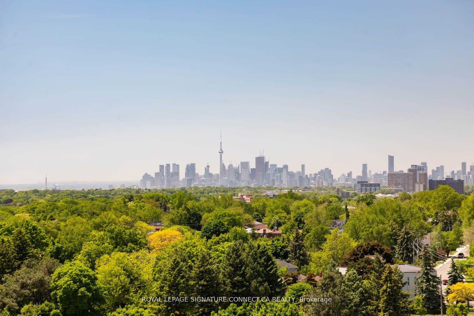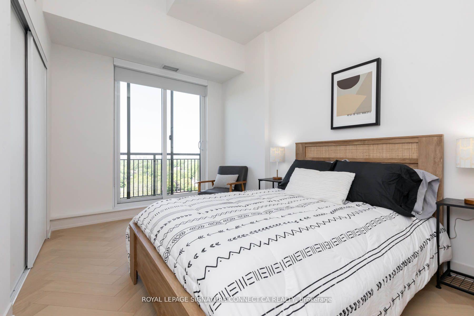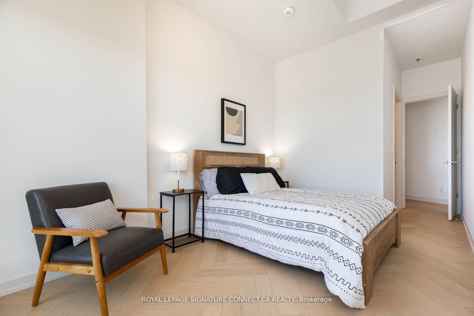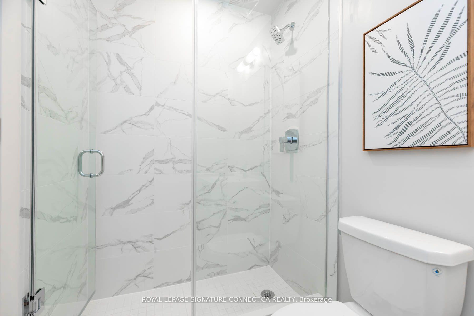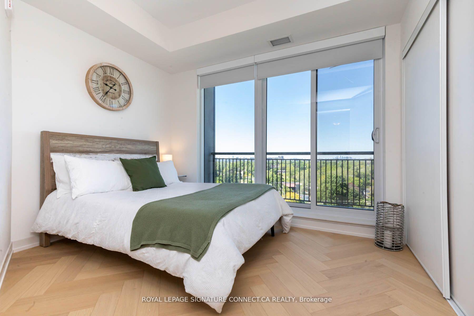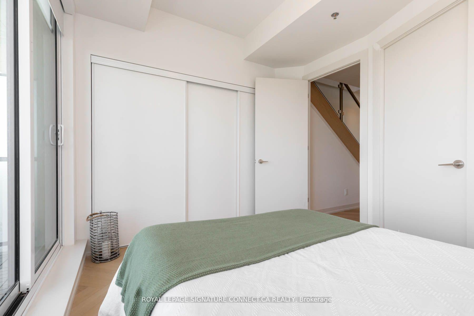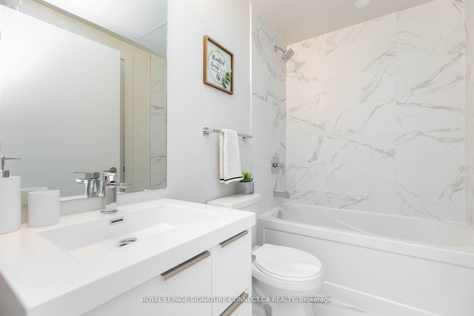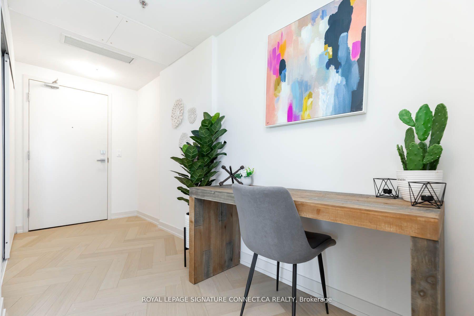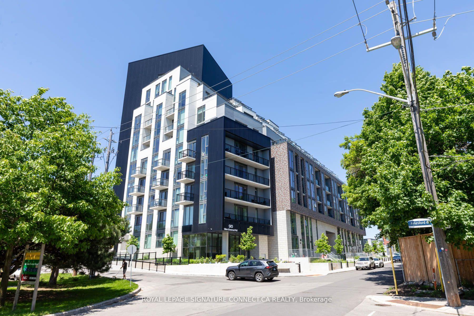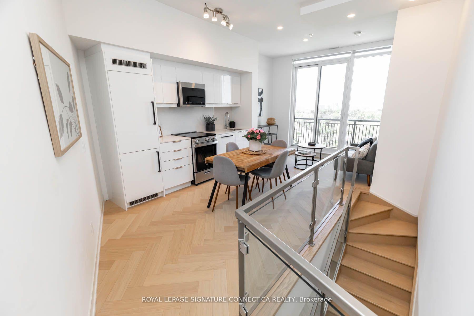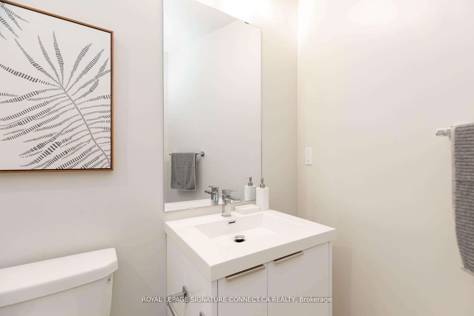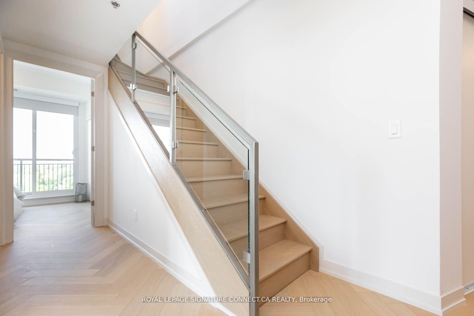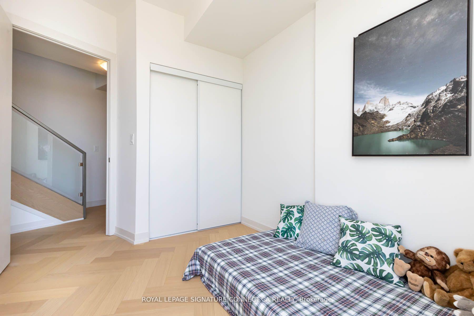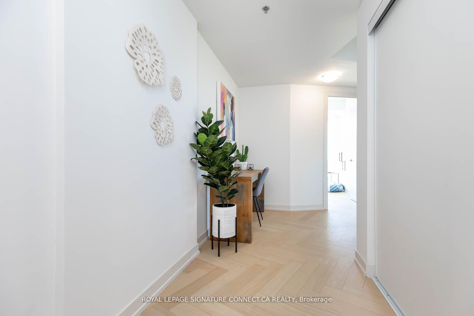$843,000
Available - For Sale
Listing ID: E9511906
90 Glen Everest Rd , Unit 1009, Toronto, M1N 1T7, Ontario
| Stunning THREE BEDROOM condo available at Merge Condos! This is a MUST SEE! Functional design over two floors with ample storage, floor to ceiling windows and TWO balconies! Stunning integrated kitchen, modern bathrooms, elegant herringbone flooring and much more. Check out the CN tower city view from every window and balcony. |
| Extras: Steps to Rosetta McClain Gardens, Bluffers Park, Lake Ontario, Trails, Birchmount Park and Quick Access to TTC and Go Station. |
| Price | $843,000 |
| Taxes: | $3258.00 |
| Maintenance Fee: | 768.00 |
| Address: | 90 Glen Everest Rd , Unit 1009, Toronto, M1N 1T7, Ontario |
| Province/State: | Ontario |
| Condo Corporation No | TSCC |
| Level | 10 |
| Unit No | 09 |
| Directions/Cross Streets: | Kingston and Danforth |
| Rooms: | 6 |
| Bedrooms: | 3 |
| Bedrooms +: | |
| Kitchens: | 1 |
| Family Room: | N |
| Basement: | None |
| Approximatly Age: | New |
| Property Type: | Condo Apt |
| Style: | 2-Storey |
| Exterior: | Concrete |
| Garage Type: | Underground |
| Garage(/Parking)Space: | 1.00 |
| Drive Parking Spaces: | 0 |
| Park #1 | |
| Parking Type: | None |
| Exposure: | Nw |
| Balcony: | Terr |
| Locker: | None |
| Pet Permited: | Restrict |
| Retirement Home: | N |
| Approximatly Age: | New |
| Approximatly Square Footage: | 1000-1199 |
| Building Amenities: | Bbqs Allowed, Concierge, Exercise Room, Media Room, Party/Meeting Room, Rooftop Deck/Garden |
| Maintenance: | 768.00 |
| CAC Included: | Y |
| Common Elements Included: | Y |
| Parking Included: | Y |
| Building Insurance Included: | Y |
| Fireplace/Stove: | N |
| Heat Source: | Gas |
| Heat Type: | Forced Air |
| Central Air Conditioning: | Central Air |
| Laundry Level: | Upper |
| Elevator Lift: | N |
$
%
Years
This calculator is for demonstration purposes only. Always consult a professional
financial advisor before making personal financial decisions.
| Although the information displayed is believed to be accurate, no warranties or representations are made of any kind. |
| ROYAL LEPAGE SIGNATURE CONNECT.CA REALTY |
|
|

Dir:
1-866-382-2968
Bus:
416-548-7854
Fax:
416-981-7184
| Book Showing | Email a Friend |
Jump To:
At a Glance:
| Type: | Condo - Condo Apt |
| Area: | Toronto |
| Municipality: | Toronto |
| Neighbourhood: | Birchcliffe-Cliffside |
| Style: | 2-Storey |
| Approximate Age: | New |
| Tax: | $3,258 |
| Maintenance Fee: | $768 |
| Beds: | 3 |
| Baths: | 2 |
| Garage: | 1 |
| Fireplace: | N |
Locatin Map:
Payment Calculator:
- Color Examples
- Green
- Black and Gold
- Dark Navy Blue And Gold
- Cyan
- Black
- Purple
- Gray
- Blue and Black
- Orange and Black
- Red
- Magenta
- Gold
- Device Examples

