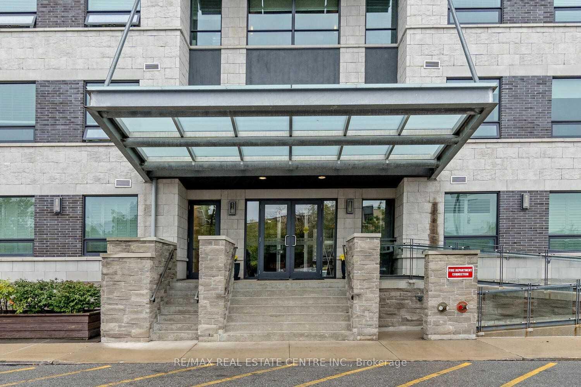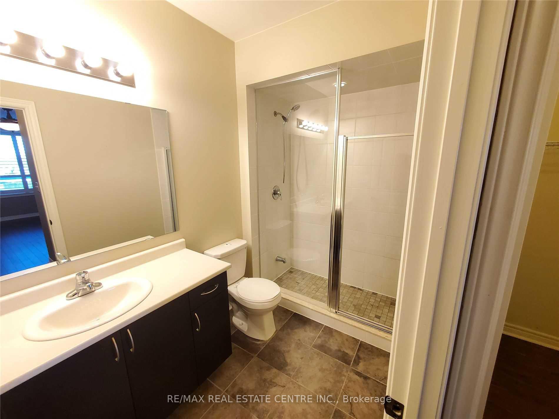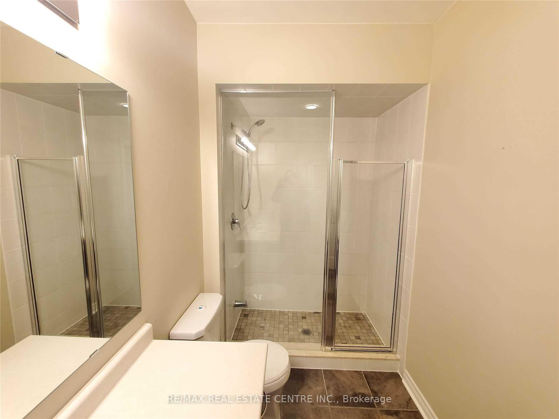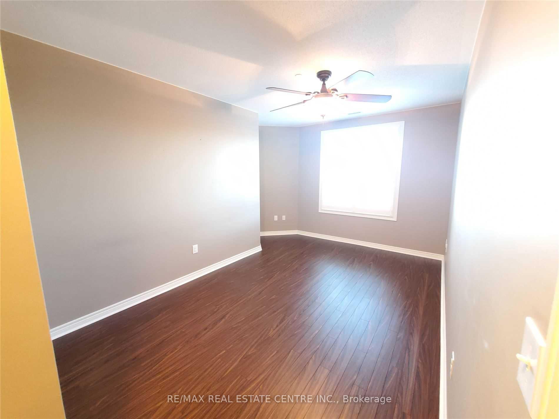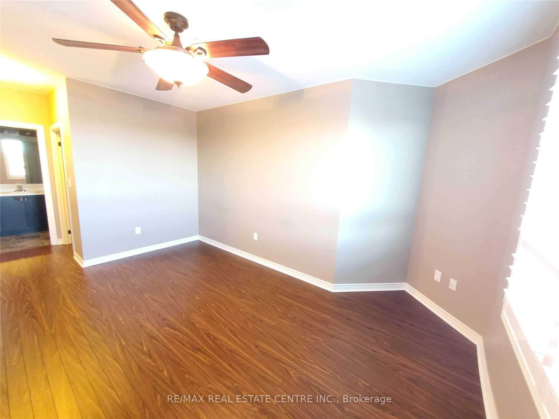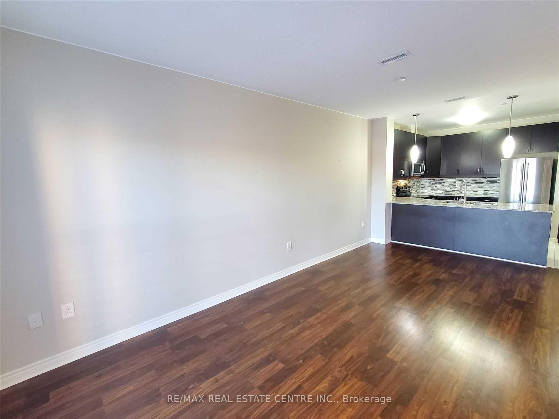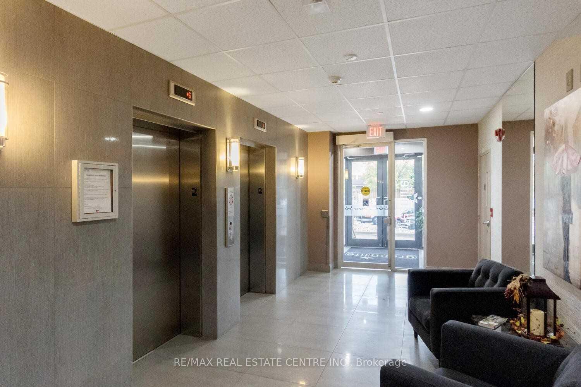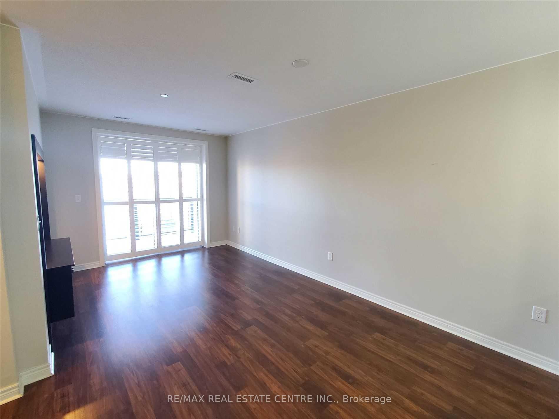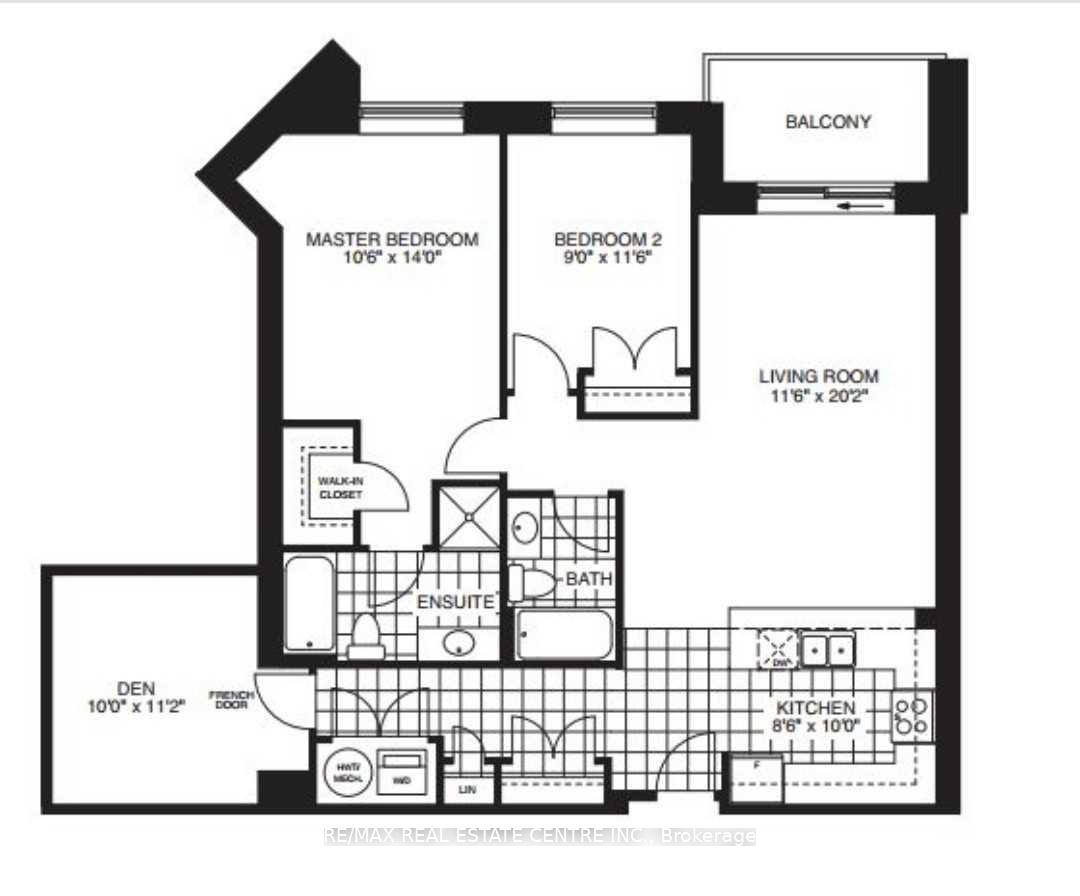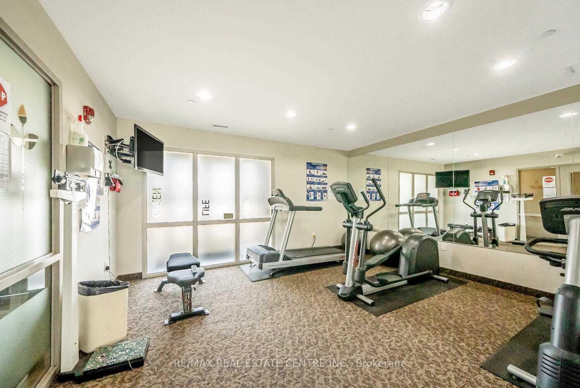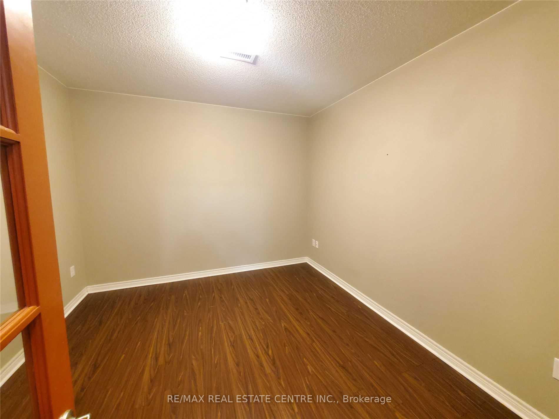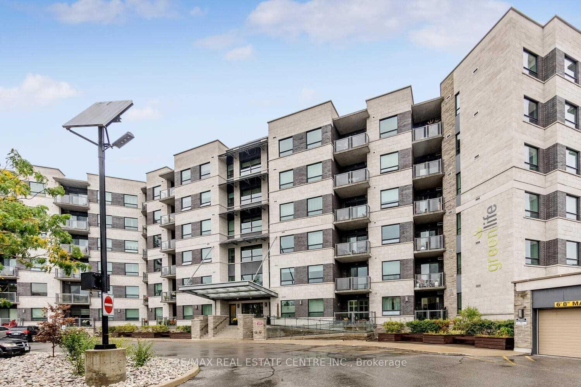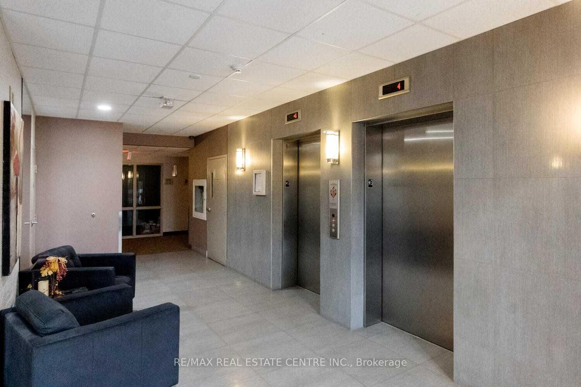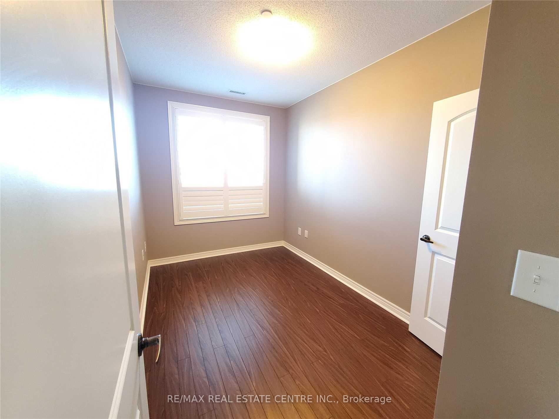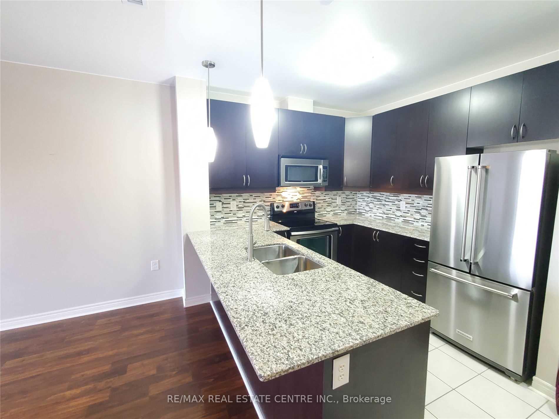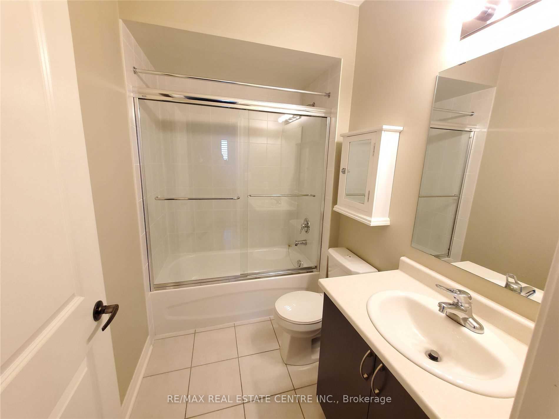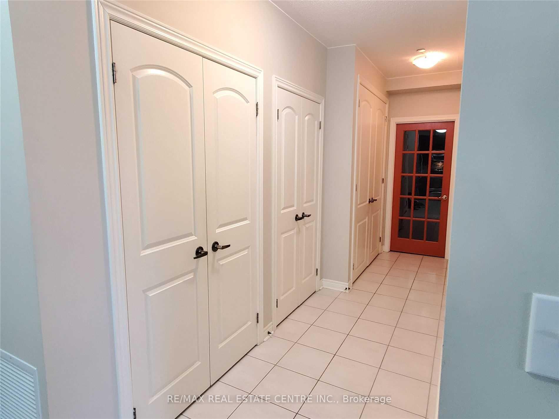$2,900
Available - For Rent
Listing ID: W10418553
383 Main St East , Unit 315, Milton, L9T 8K8, Ontario
| Welcome to the Greenlife on Main by Delridge Homes! Delridge Homes is an award winning builder for energy EFFICIENCY and the utility COSTS are LOW! This SPACIOUS 'shamrock' model and sought-after condo building with BALCONY has it all: TWO BEDROOMS plus DEN, TWO FULL BATHROOMS, TWO PARKING spaces, one of which is an UNDERGROUND parking space and one surface parking space, STORAGE LOCKER, LOW utility costs (GeoThermal and Solar) and is located in the heart of downtown Milton. It features 1210 square feet of spacious and bright living area. The kitchen has loads of cabinetry with under cabinet lighting, granite counters, a peninsula with a breakfast bar and pendant lighting, stainless steel appliances and overlooks the dining/living room, which are a combined open concept space large enough for entertaining. The living room features large patio doors that walk out to the private balcony. There are two generous bedrooms and a spacious den/office/guest room! The primary bedroom has a walk-in closet and 3-piece en-suite with walk-in shower. There is convenient in-suite laundry, coat closet and an additional closet (could be used as a pantry or linen closet). Upgrades include top-grade laminate flooring, california shutters, feature wall for television wall-mount. Painted throughout in Benjamin Moore neutral tones with soft, bright LED lighting throughout. This is a very well-run building in an excellent school district and is centrally located. It is a short walk to restaurants, shops, GO station, schools, parks, beautiful Mill Pond and Milton's vibrant downtown. Condo Fees (are paid by the Landlord) and include Water, Parking, Snow Removal, Use of Fitness Studio and Library/Games Room, Building Insurance and Maintenance of Common Areas. Enjoy the convenience of living close to it all in this beautiful condo. |
| Price | $2,900 |
| Address: | 383 Main St East , Unit 315, Milton, L9T 8K8, Ontario |
| Province/State: | Ontario |
| Condo Corporation No | HSCC |
| Level | 3 |
| Unit No | 15 |
| Directions/Cross Streets: | Main And Ontario Street |
| Rooms: | 6 |
| Bedrooms: | 2 |
| Bedrooms +: | 1 |
| Kitchens: | 1 |
| Family Room: | N |
| Basement: | None |
| Furnished: | N |
| Property Type: | Comm Element Condo |
| Style: | Apartment |
| Exterior: | Concrete, Stone |
| Garage Type: | Underground |
| Garage(/Parking)Space: | 1.00 |
| Drive Parking Spaces: | 1 |
| Park #1 | |
| Parking Spot: | B-65 |
| Parking Type: | Owned |
| Park #2 | |
| Parking Spot: | 1-69 |
| Parking Type: | Owned |
| Exposure: | Se |
| Balcony: | Encl |
| Locker: | Owned |
| Pet Permited: | Restrict |
| Approximatly Square Footage: | 1200-1399 |
| Property Features: | Park, Place Of Worship, Public Transit, School, School Bus Route |
| CAC Included: | Y |
| Water Included: | Y |
| Common Elements Included: | Y |
| Parking Included: | Y |
| Building Insurance Included: | Y |
| Fireplace/Stove: | N |
| Heat Source: | Grnd Srce |
| Heat Type: | Forced Air |
| Central Air Conditioning: | Central Air |
| Laundry Level: | Main |
| Ensuite Laundry: | Y |
| Elevator Lift: | Y |
| Although the information displayed is believed to be accurate, no warranties or representations are made of any kind. |
| RE/MAX REAL ESTATE CENTRE INC. |
|
|

Dir:
1-866-382-2968
Bus:
416-548-7854
Fax:
416-981-7184
| Book Showing | Email a Friend |
Jump To:
At a Glance:
| Type: | Condo - Comm Element Condo |
| Area: | Halton |
| Municipality: | Milton |
| Neighbourhood: | Old Milton |
| Style: | Apartment |
| Beds: | 2+1 |
| Baths: | 2 |
| Garage: | 1 |
| Fireplace: | N |
Locatin Map:
- Color Examples
- Green
- Black and Gold
- Dark Navy Blue And Gold
- Cyan
- Black
- Purple
- Gray
- Blue and Black
- Orange and Black
- Red
- Magenta
- Gold
- Device Examples

