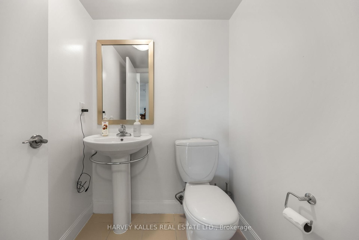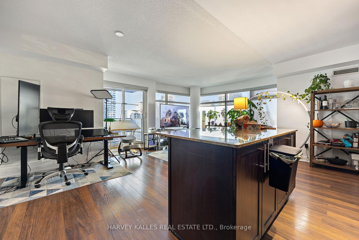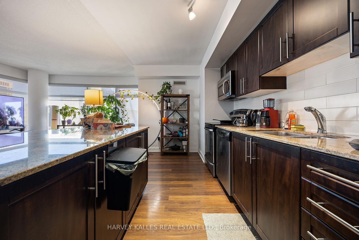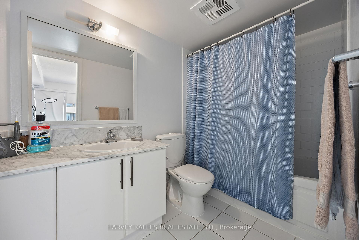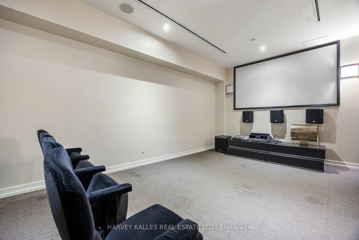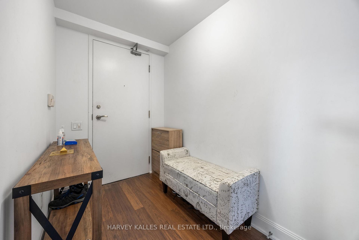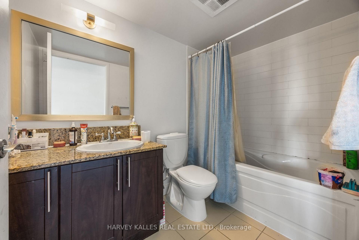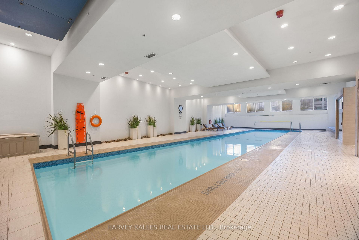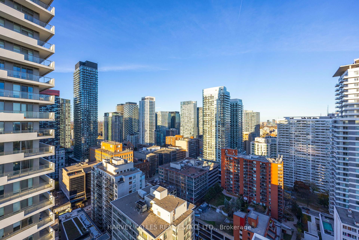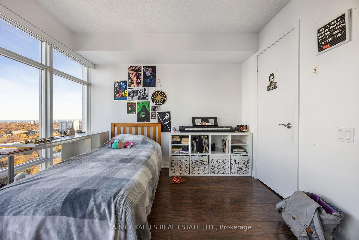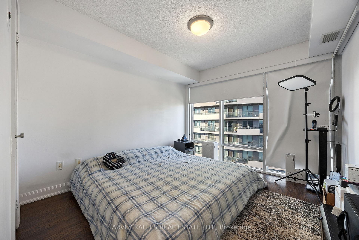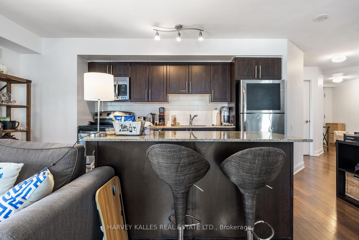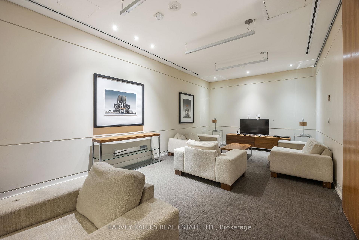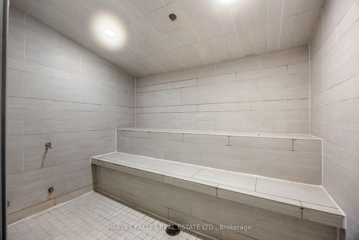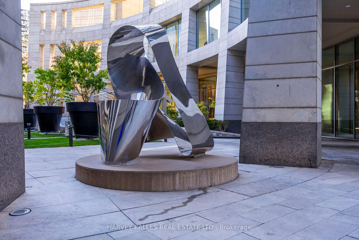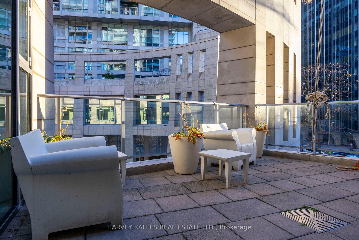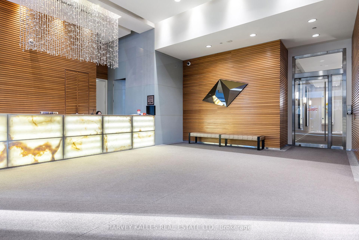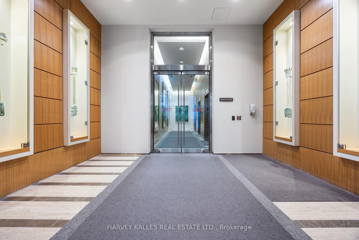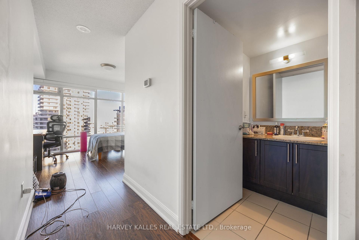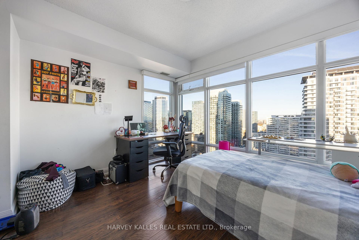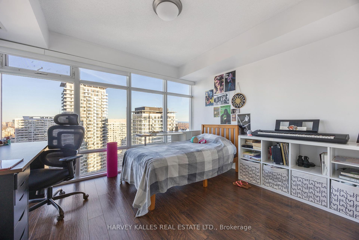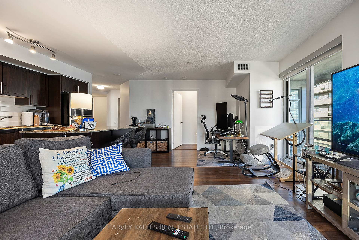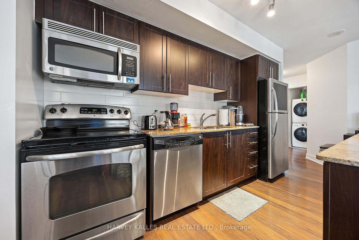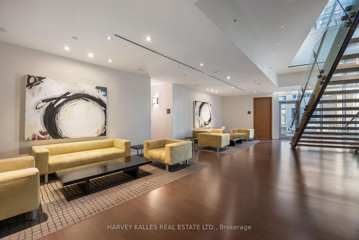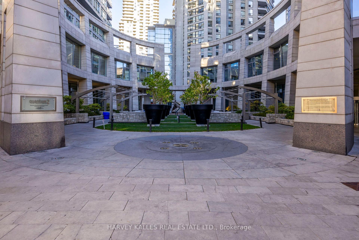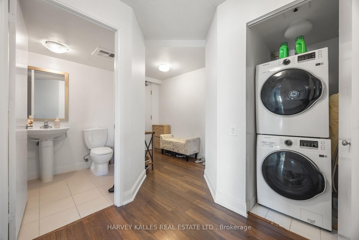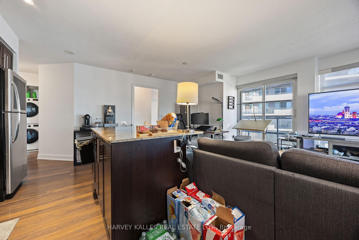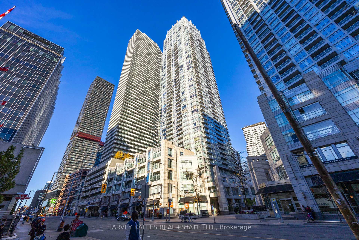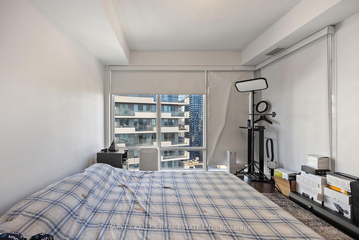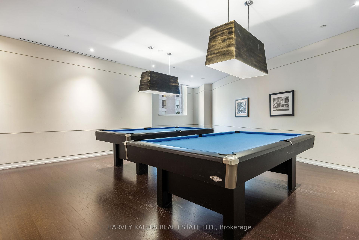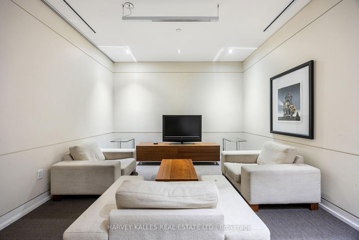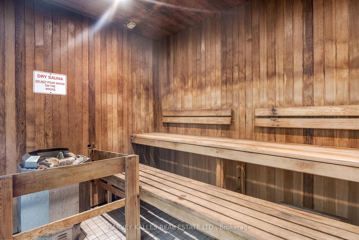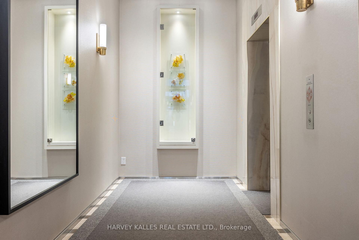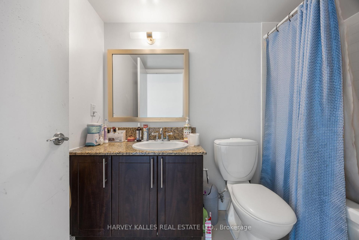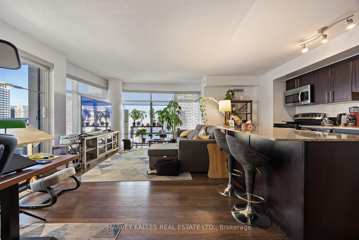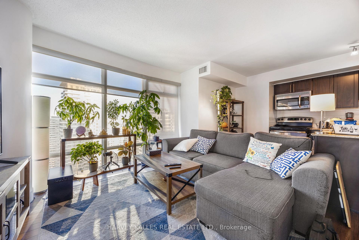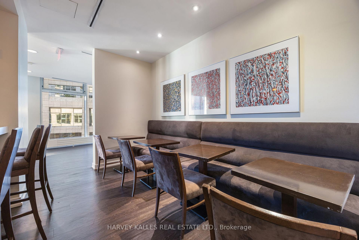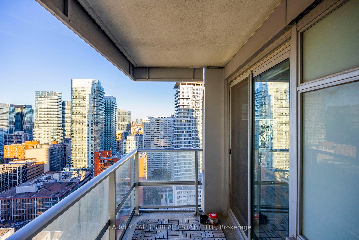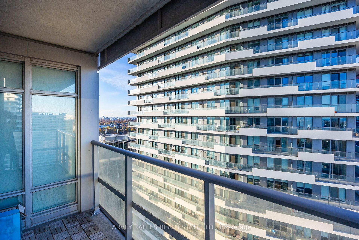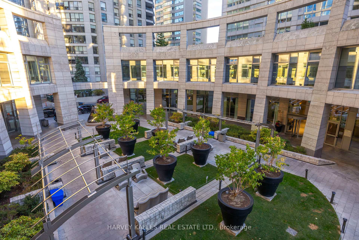$868,800
Available - For Sale
Listing ID: C10418607
2191 Yonge St , Unit 3111, Toronto, M4S 3H8, Ontario
| Welcome to "The Sydney," feature unit nestled in the highly sought-after Quantum Tower 2 by Minto, located at the vibrant intersection of Yonge and Eglinton. This spacious NE corner unit spans approximately 1,090 SF and boasts 2 generously-sized bedrooms and 3 bathrooms, complemented by a approx. 56-square-foot balcony that invites you to enjoy the urban landscape. The open-concept layout is bathed in natural light, featuring HW laminate flooring throughout, floor-to-ceiling windows, and a modern kitchen equipped with stainless steel appliances, granite countertops, and a convenient breakfast bar.The thoughtfully designed split-bedroom layout enhances privacy, ensuring peaceful nights in the well-appointed bedrooms, each with its own walk-in closet and 4-piece ensuite bathroom. A large foyer welcomes you, complete with a closet for added storage, a stacked washer and dryer (2021), and a 2-piece powder room provided convenience for guests. With an impressive walk score of 100, transit score of 100, and a bike score of 92, this location offers effortless access to a wealth of amenities.Residents can easily explore nearby parks, libraries, fitness clubs, top-rated schools, cafes, shops, restaurants, and vibrant nightlife options. This urban retreat presents an unparalleled opportunity to embrace a lifestyle defined by comfort and convenience. Don't miss your chance to make this stunning residence your own. |
| Extras: Amenities: Concierge, Gym, Sauna, Games/Meeting/Party Room, Business Center W/ Wifi, Roof Top Deck,Indoor Pool, Guest Suites. |
| Price | $868,800 |
| Taxes: | $4735.20 |
| Maintenance Fee: | 747.28 |
| Address: | 2191 Yonge St , Unit 3111, Toronto, M4S 3H8, Ontario |
| Province/State: | Ontario |
| Condo Corporation No | TSCC |
| Level | 30 |
| Unit No | 11 |
| Directions/Cross Streets: | Yonge and Eglinton |
| Rooms: | 6 |
| Bedrooms: | 2 |
| Bedrooms +: | |
| Kitchens: | 1 |
| Family Room: | N |
| Basement: | None |
| Property Type: | Condo Apt |
| Style: | Apartment |
| Exterior: | Concrete |
| Garage Type: | Underground |
| Garage(/Parking)Space: | 0.00 |
| Drive Parking Spaces: | 0 |
| Park #1 | |
| Parking Type: | None |
| Exposure: | Ne |
| Balcony: | Open |
| Locker: | None |
| Pet Permited: | Restrict |
| Approximatly Square Footage: | 1000-1199 |
| Building Amenities: | Bbqs Allowed, Concierge, Guest Suites, Gym, Rooftop Deck/Garden, Visitor Parking |
| Property Features: | Arts Centre, Hospital, Library, Place Of Worship, Public Transit, School |
| Maintenance: | 747.28 |
| CAC Included: | Y |
| Common Elements Included: | Y |
| Heat Included: | Y |
| Building Insurance Included: | Y |
| Fireplace/Stove: | N |
| Heat Source: | Gas |
| Heat Type: | Fan Coil |
| Central Air Conditioning: | Central Air |
| Ensuite Laundry: | Y |
| Elevator Lift: | Y |
$
%
Years
This calculator is for demonstration purposes only. Always consult a professional
financial advisor before making personal financial decisions.
| Although the information displayed is believed to be accurate, no warranties or representations are made of any kind. |
| HARVEY KALLES REAL ESTATE LTD. |
|
|

Dir:
1-866-382-2968
Bus:
416-548-7854
Fax:
416-981-7184
| Virtual Tour | Book Showing | Email a Friend |
Jump To:
At a Glance:
| Type: | Condo - Condo Apt |
| Area: | Toronto |
| Municipality: | Toronto |
| Neighbourhood: | Mount Pleasant West |
| Style: | Apartment |
| Tax: | $4,735.2 |
| Maintenance Fee: | $747.28 |
| Beds: | 2 |
| Baths: | 3 |
| Fireplace: | N |
Locatin Map:
Payment Calculator:
- Color Examples
- Green
- Black and Gold
- Dark Navy Blue And Gold
- Cyan
- Black
- Purple
- Gray
- Blue and Black
- Orange and Black
- Red
- Magenta
- Gold
- Device Examples

