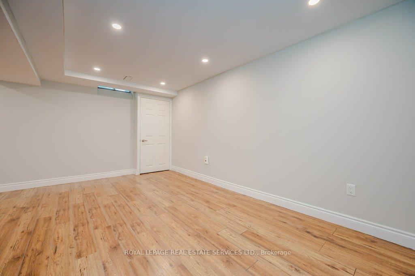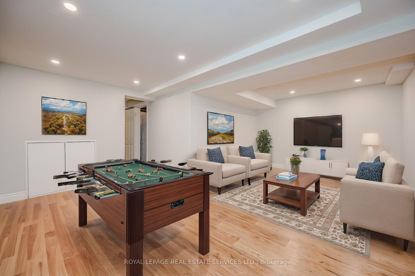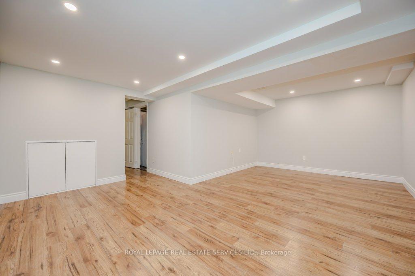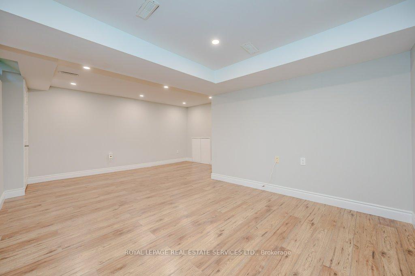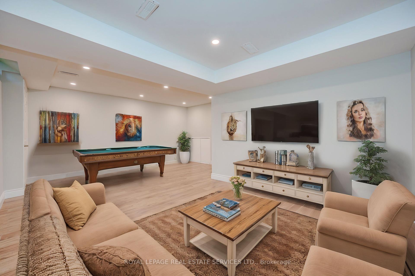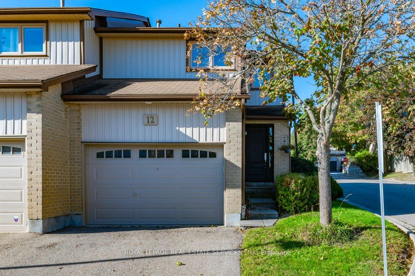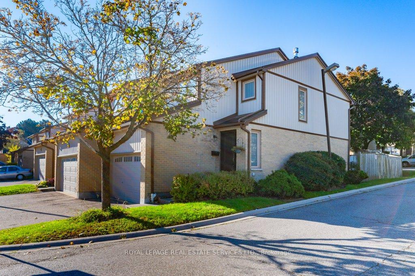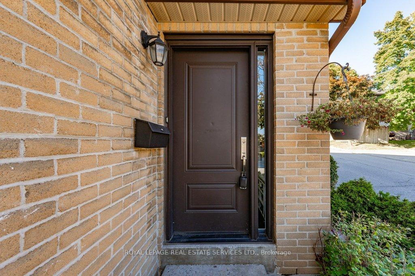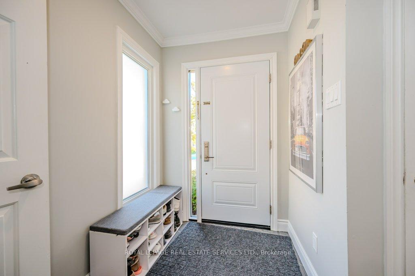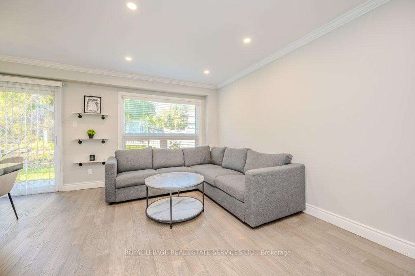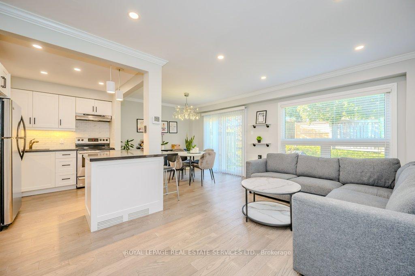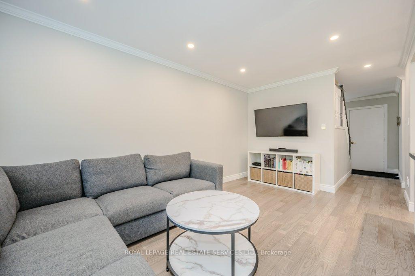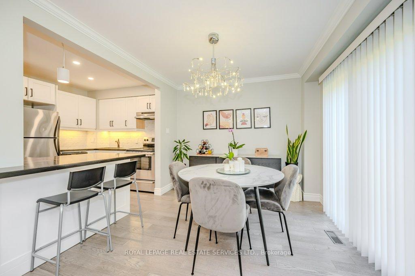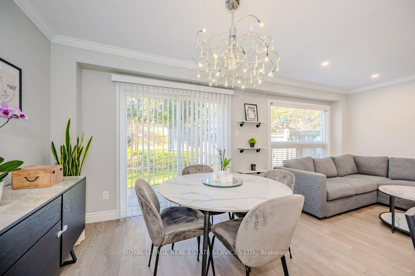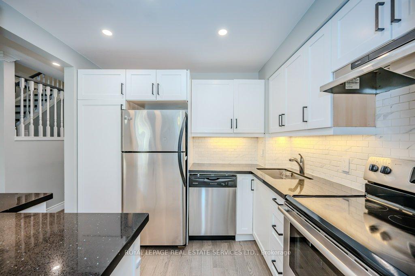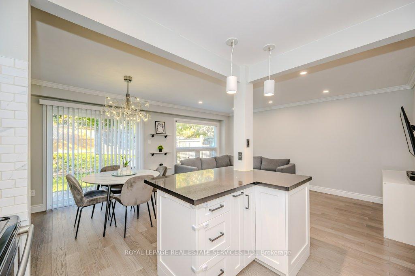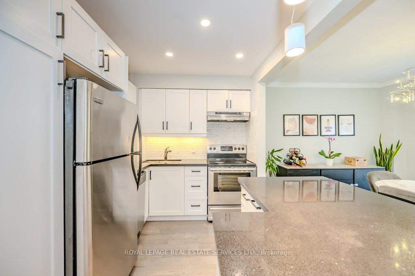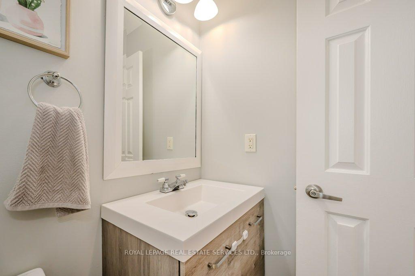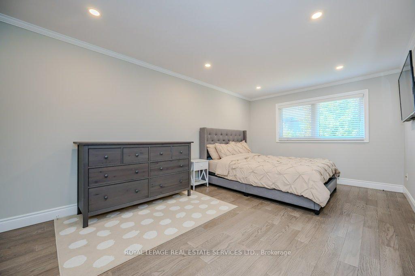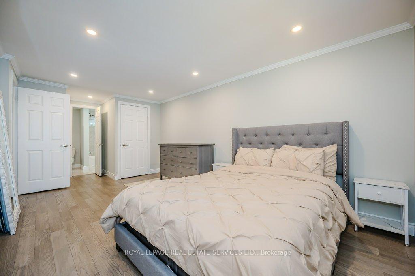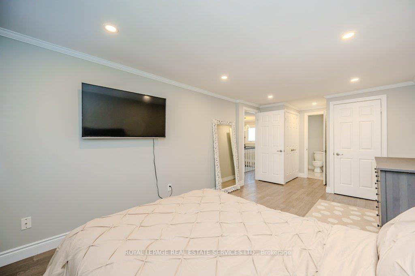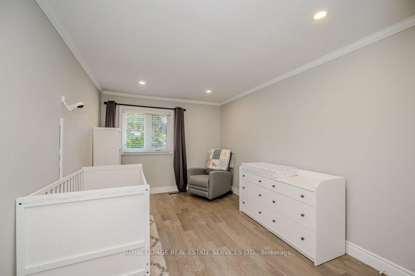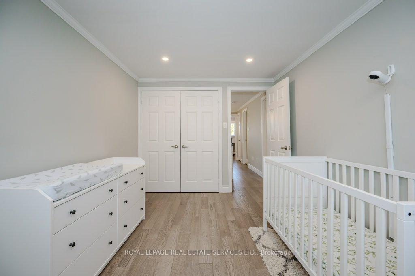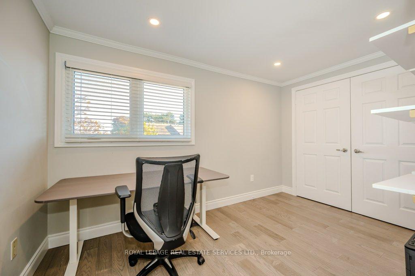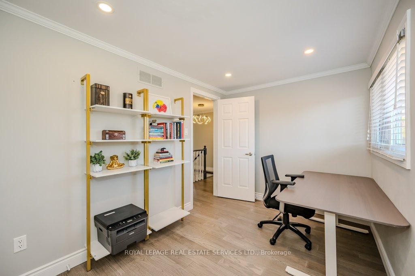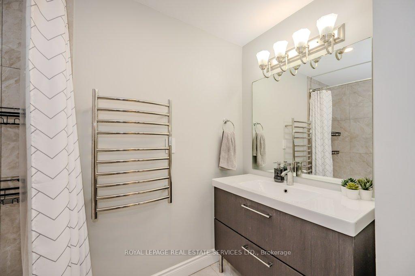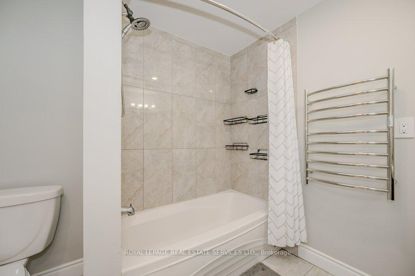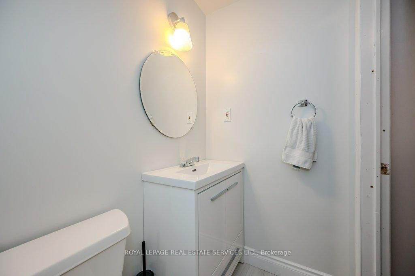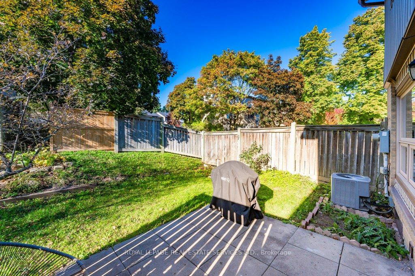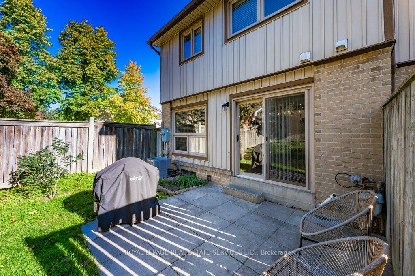$824,888
Available - For Sale
Listing ID: W9506888
3500 South Millway , Unit 12, Mississauga, L5L 3T8, Ontario
| Stunning Fully Renovated *END UNIT* 3 Bedroom Townhouse Nestled In The Heart Of Erin Mills! Perfect Family Home with a Redesigned Kitchen Featuring New Countertops, Large Island with Extra Storage, New Sink, Backsplash and S/S Appliances. Bright Open Concept Freshly Painted Main Floor Features Beautiful Flooring, Dining Area, Pot Lights, Garage Access and a Large Family Room with a W/O to Your Own Private Backyard! Fully Finished Basement with 3 Piece Bath and Laundry Room with a New LG Washer/Dryer. Oversized Primary Bedroom with En-Suite Bathroom. This Quiet Facility Offers an Outdoor Pool, Plenty of Visitor Parking. Unbeatable Location with Direct Public Bus Route to U of T Campus. Steps Away from Smart Centre, Amenities, Rec Centre, Hospital, Parks, Walking Trails and Close to GO Train and 403/407 HWY Access. Move In Ready, This is a MUST SEE! (Basement Pictures Are Virtually Staged) |
| Extras: Furnace 2015, A/C 2021, Kitchen 2022, Vented Kitchen Fan 2022, New Bathroom Fans 2021, Basement Ceiling/Pot Lights 2024, Added Extra Basement Storage 2024. End Unit Home Just Like a Semi Detached. Very Large Primary Bedroom! |
| Price | $824,888 |
| Taxes: | $3919.13 |
| Assessment: | $414000 |
| Assessment Year: | 2024 |
| Maintenance Fee: | 608.03 |
| Address: | 3500 South Millway , Unit 12, Mississauga, L5L 3T8, Ontario |
| Province/State: | Ontario |
| Condo Corporation No | PCP |
| Level | 1 |
| Unit No | 12 |
| Directions/Cross Streets: | Burnhamthorpe/Erin Mills |
| Rooms: | 6 |
| Bedrooms: | 3 |
| Bedrooms +: | |
| Kitchens: | 1 |
| Family Room: | N |
| Basement: | Finished, Full |
| Property Type: | Condo Townhouse |
| Style: | 2-Storey |
| Exterior: | Brick, Vinyl Siding |
| Garage Type: | Attached |
| Garage(/Parking)Space: | 1.00 |
| Drive Parking Spaces: | 2 |
| Park #1 | |
| Parking Type: | Owned |
| Exposure: | Se |
| Balcony: | None |
| Locker: | None |
| Pet Permited: | Restrict |
| Approximatly Square Footage: | 1200-1399 |
| Building Amenities: | Bbqs Allowed, Outdoor Pool, Visitor Parking |
| Property Features: | Golf, Hospital, Park, Public Transit, Rec Centre, School |
| Maintenance: | 608.03 |
| Common Elements Included: | Y |
| Parking Included: | Y |
| Building Insurance Included: | Y |
| Fireplace/Stove: | N |
| Heat Source: | Gas |
| Heat Type: | Forced Air |
| Central Air Conditioning: | Central Air |
| Laundry Level: | Lower |
$
%
Years
This calculator is for demonstration purposes only. Always consult a professional
financial advisor before making personal financial decisions.
| Although the information displayed is believed to be accurate, no warranties or representations are made of any kind. |
| ROYAL LEPAGE REAL ESTATE SERVICES LTD. |
|
|

Dir:
1-866-382-2968
Bus:
416-548-7854
Fax:
416-981-7184
| Virtual Tour | Book Showing | Email a Friend |
Jump To:
At a Glance:
| Type: | Condo - Condo Townhouse |
| Area: | Peel |
| Municipality: | Mississauga |
| Neighbourhood: | Erin Mills |
| Style: | 2-Storey |
| Tax: | $3,919.13 |
| Maintenance Fee: | $608.03 |
| Beds: | 3 |
| Baths: | 3 |
| Garage: | 1 |
| Fireplace: | N |
Locatin Map:
Payment Calculator:
- Color Examples
- Green
- Black and Gold
- Dark Navy Blue And Gold
- Cyan
- Black
- Purple
- Gray
- Blue and Black
- Orange and Black
- Red
- Magenta
- Gold
- Device Examples

