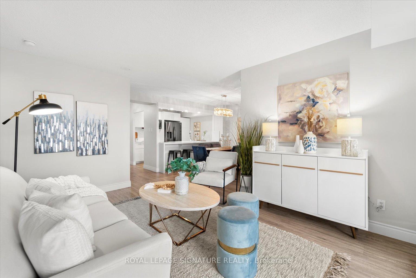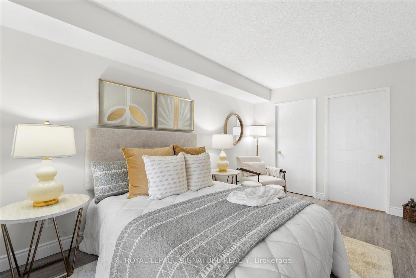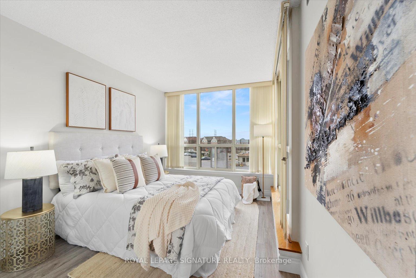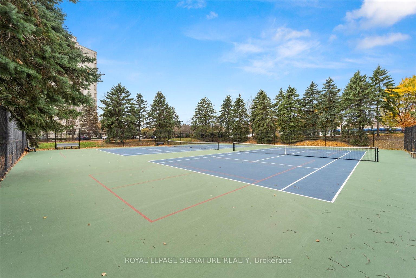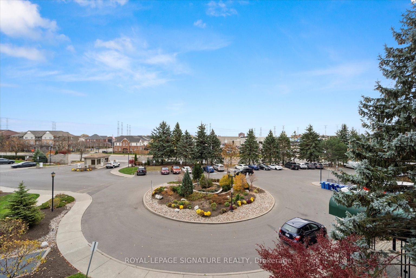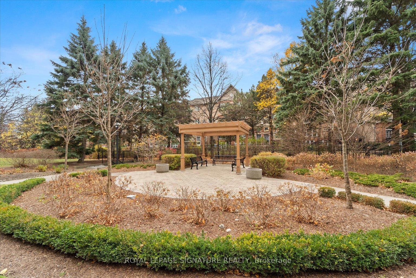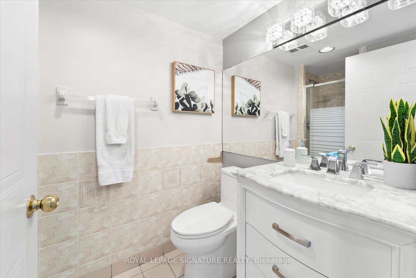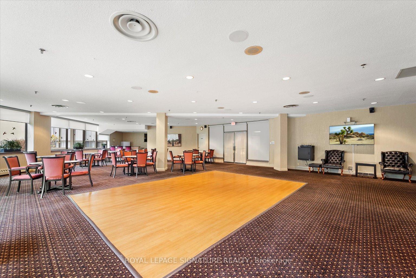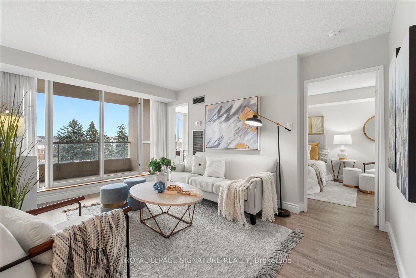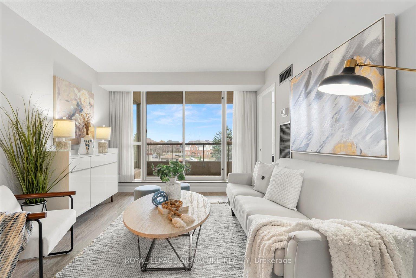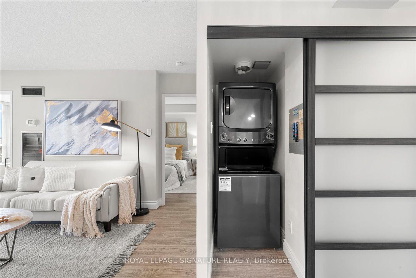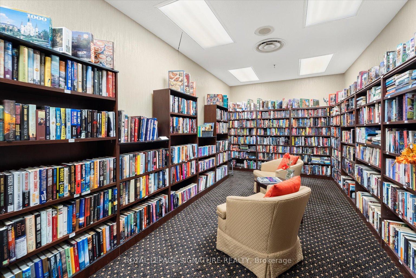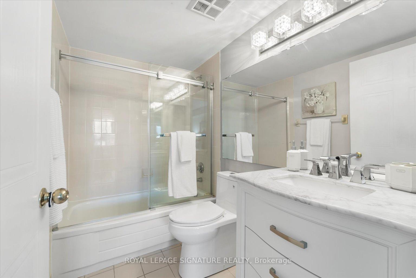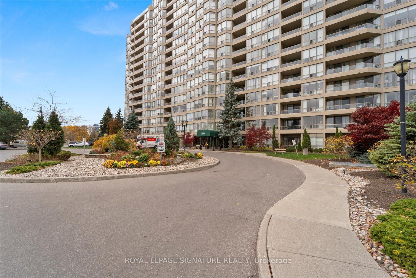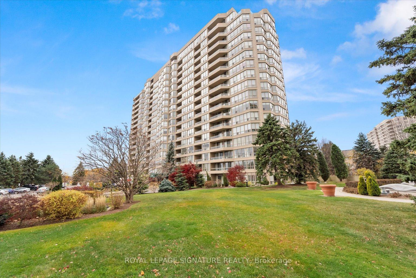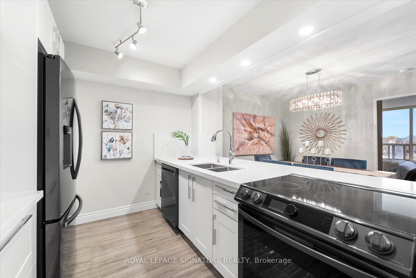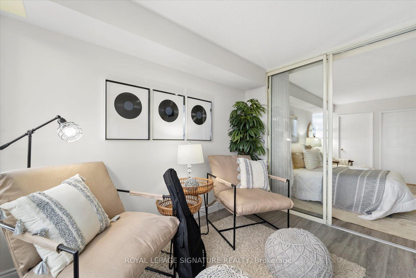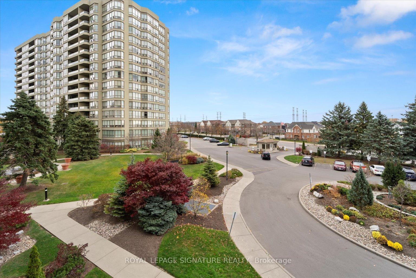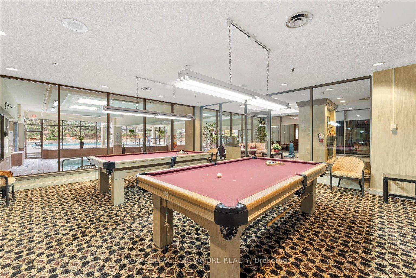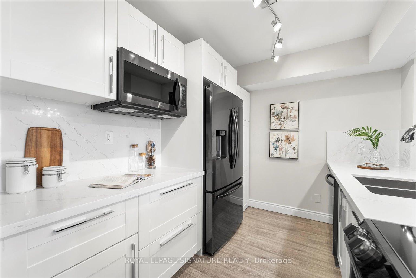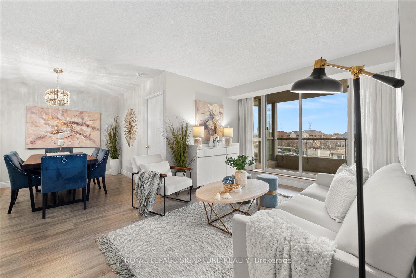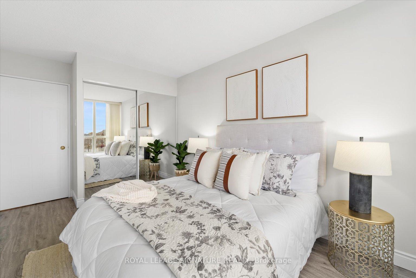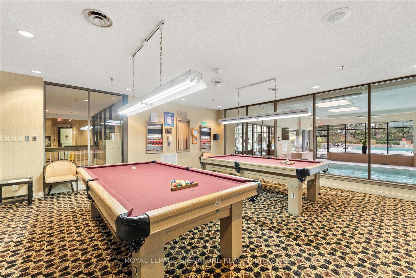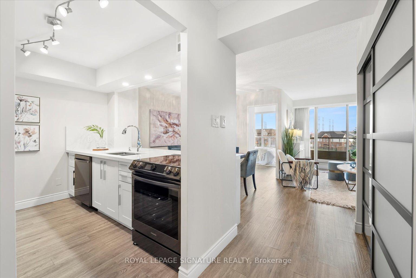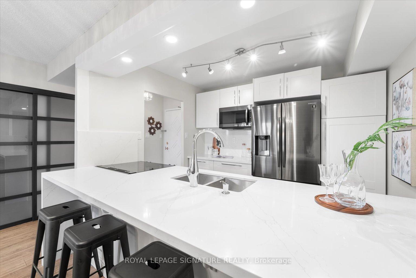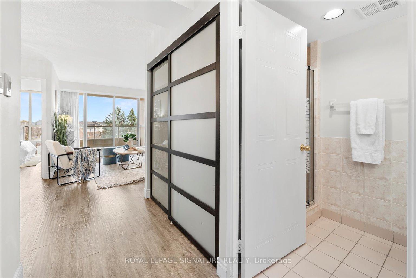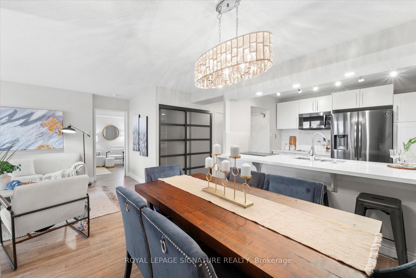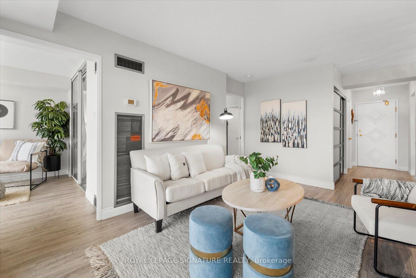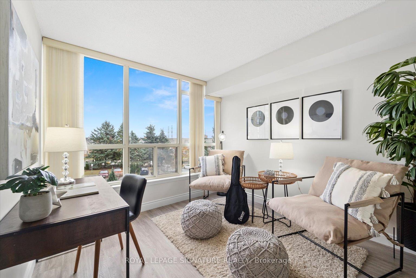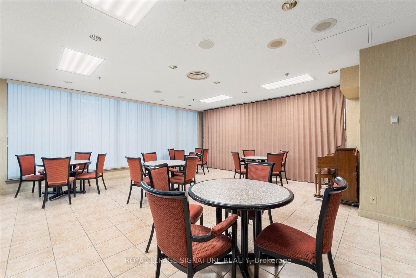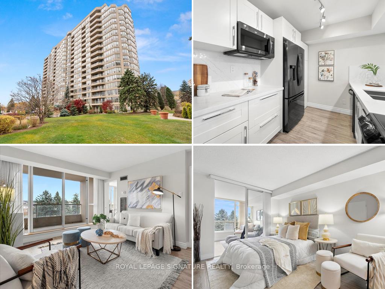$599,000
Available - For Sale
Listing ID: E10417846
1880 Valley Farm Rd , Unit 330, Pickering, L1V 6B3, Ontario
| Welcome to Discovery Place in Pickering - desirable for those seeking a peaceful and convenient lifestyle. #330-1880 Valley Farm Rd is filled with natural light thanks to its east-facing exposure and open concept living spaces. Raleigh model, 2 bed+den 2 bath, is newly renovated with kitchen featuring black S/S appliances, B/I microwave, quartz countertop & breakfast bar. Spacious living and dining rooms with split bedrooms make this an ideal layout! The Owners suite comprises of a walk-in closet, 4PC ensuite, laminate floors and walk-through to den. The 2nd bed contains a picture window, laminate floors, double closet & 3PC bath in hallway. 1 Parking included! Extensive building amenities consist of an indoor & outdoor pool, billiards room, gym, library, movie room, tennis/pickleball court & MORE! Convenient surface level guest parking. |
| Extras: Conveniently located close to Pickering Town Centre & Pickering Recreation Complex - offering everything you need for an active and connected lifestyle. Easy access to the 401hwy, Durham Region Bus. Shops, Restaurants, Pharmacy & more! |
| Price | $599,000 |
| Taxes: | $4357.00 |
| Maintenance Fee: | 780.02 |
| Address: | 1880 Valley Farm Rd , Unit 330, Pickering, L1V 6B3, Ontario |
| Province/State: | Ontario |
| Condo Corporation No | DCC |
| Level | 3 |
| Unit No | 14 |
| Directions/Cross Streets: | Kingston Rd & Valley Farm |
| Rooms: | 6 |
| Bedrooms: | 2 |
| Bedrooms +: | 1 |
| Kitchens: | 1 |
| Family Room: | N |
| Basement: | None |
| Approximatly Age: | 31-50 |
| Property Type: | Condo Apt |
| Style: | Apartment |
| Exterior: | Concrete |
| Garage Type: | Underground |
| Garage(/Parking)Space: | 1.00 |
| Drive Parking Spaces: | 0 |
| Park #1 | |
| Parking Spot: | 125 |
| Parking Type: | Owned |
| Legal Description: | Level B |
| Exposure: | E |
| Balcony: | Open |
| Locker: | None |
| Pet Permited: | Restrict |
| Approximatly Age: | 31-50 |
| Approximatly Square Footage: | 1000-1199 |
| Building Amenities: | Exercise Room, Games Room, Gym, Outdoor Pool, Tennis Court, Visitor Parking |
| Maintenance: | 780.02 |
| CAC Included: | Y |
| Hydro Included: | Y |
| Water Included: | Y |
| Cabel TV Included: | Y |
| Common Elements Included: | Y |
| Heat Included: | Y |
| Parking Included: | Y |
| Building Insurance Included: | Y |
| Fireplace/Stove: | N |
| Heat Source: | Gas |
| Heat Type: | Forced Air |
| Central Air Conditioning: | Central Air |
| Laundry Level: | Main |
| Ensuite Laundry: | Y |
$
%
Years
This calculator is for demonstration purposes only. Always consult a professional
financial advisor before making personal financial decisions.
| Although the information displayed is believed to be accurate, no warranties or representations are made of any kind. |
| ROYAL LEPAGE SIGNATURE REALTY |
|
|

Dir:
1-866-382-2968
Bus:
416-548-7854
Fax:
416-981-7184
| Virtual Tour | Book Showing | Email a Friend |
Jump To:
At a Glance:
| Type: | Condo - Condo Apt |
| Area: | Durham |
| Municipality: | Pickering |
| Neighbourhood: | Town Centre |
| Style: | Apartment |
| Approximate Age: | 31-50 |
| Tax: | $4,357 |
| Maintenance Fee: | $780.02 |
| Beds: | 2+1 |
| Baths: | 2 |
| Garage: | 1 |
| Fireplace: | N |
Locatin Map:
Payment Calculator:
- Color Examples
- Green
- Black and Gold
- Dark Navy Blue And Gold
- Cyan
- Black
- Purple
- Gray
- Blue and Black
- Orange and Black
- Red
- Magenta
- Gold
- Device Examples

