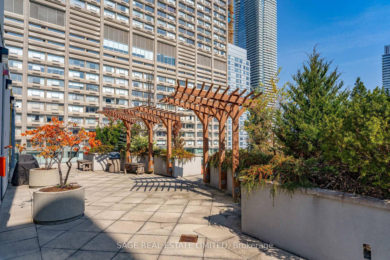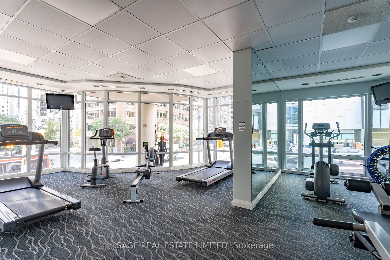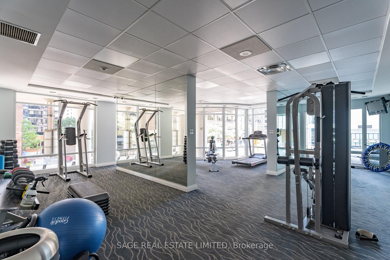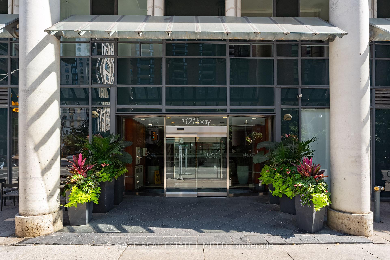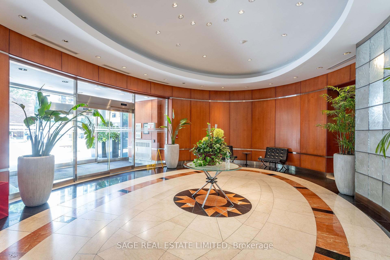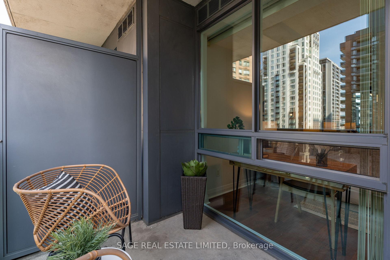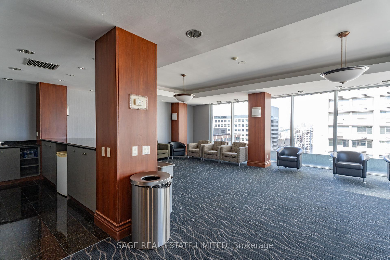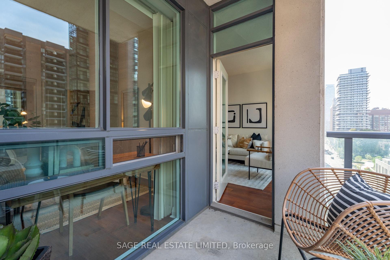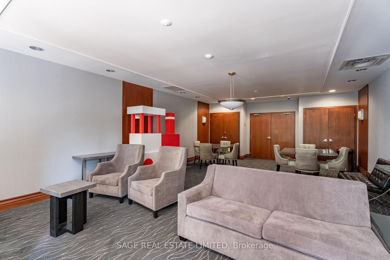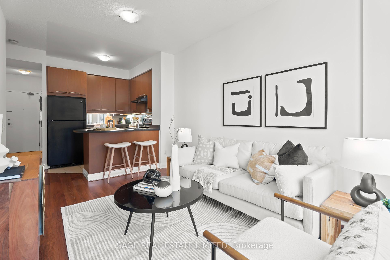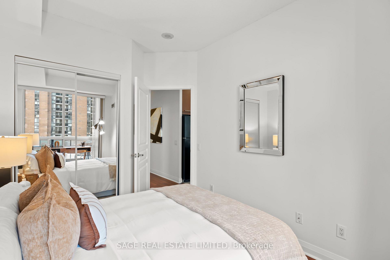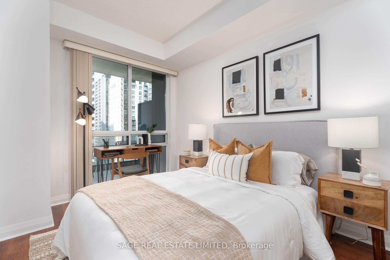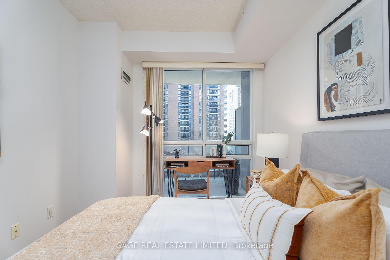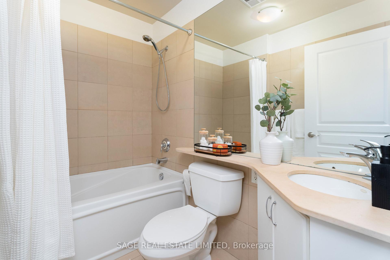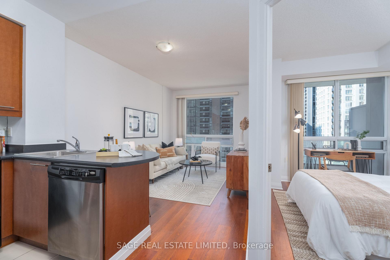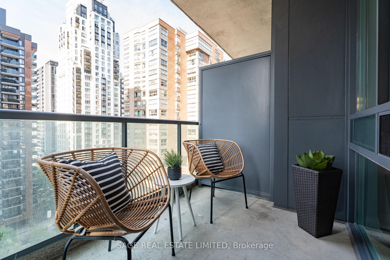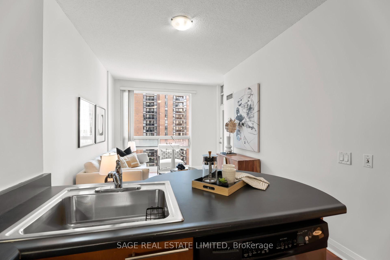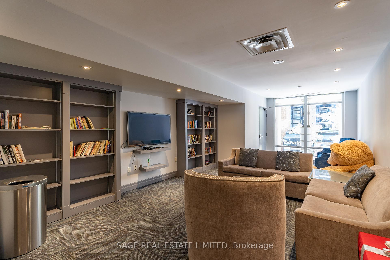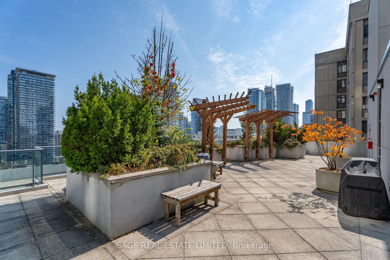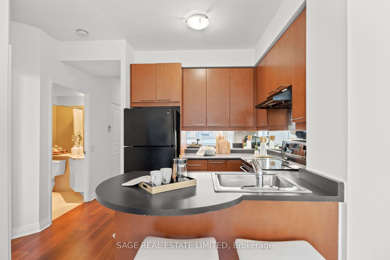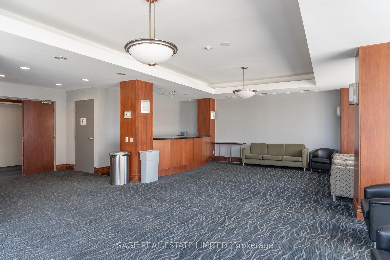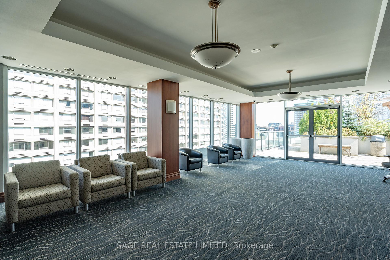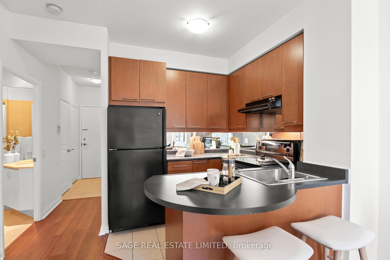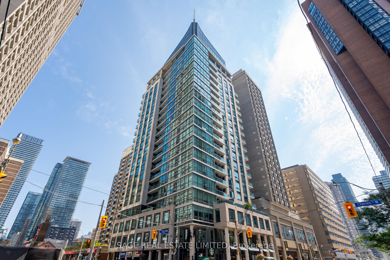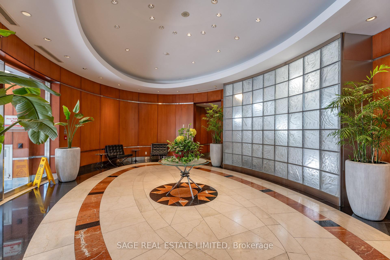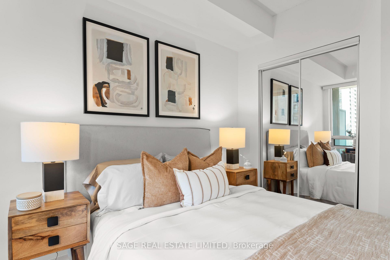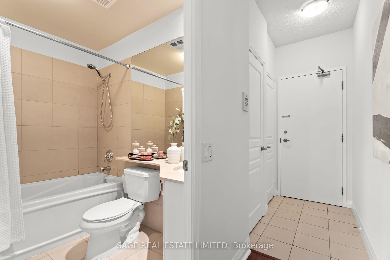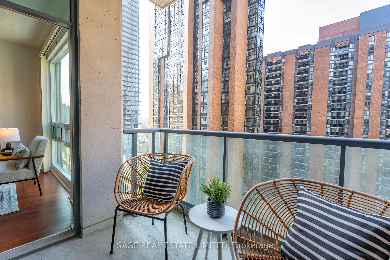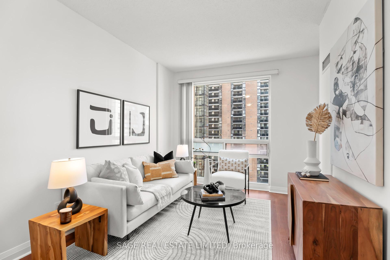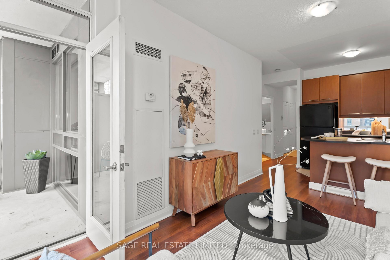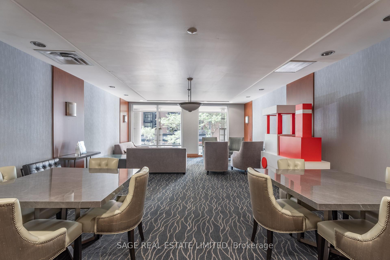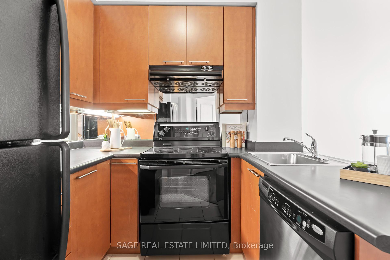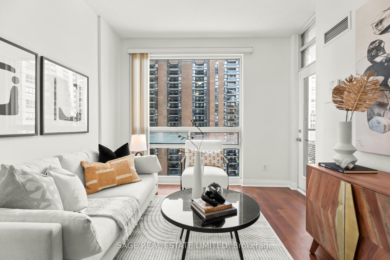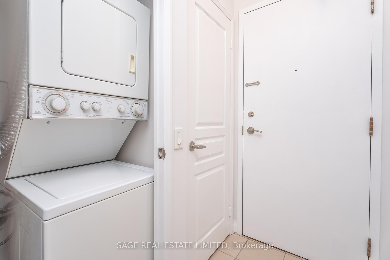$549,900
Available - For Sale
Listing ID: C9418855
1121 Bay St , Unit 1003, Toronto, M5S 2B3, Ontario
| Elevate your lifestyle in this executive 1-bedroom condo, ideally situated between the Financial District and Yorkville. This thoughtfully designed unit features a functional layout that maximizes every square foot, complemented by high 9-foot ceilings and laminate flooring. The wrap-around modern kitchen, equipped with full-size appliances and a chic mirrored backsplash, is perfect for both casual meals and sophisticated entertaining. The bright and airy living area is bathed in natural light from a large window, creating an inviting and spacious atmosphere. The generous bedroom includes a double closet for ample storage and comfort. Enjoy outdoor relaxation on the large balcony, or take advantage of the included utilities in the maintenance fees. This condo offers a seamless blend of elegance, functionality, and a premier location, making it an ideal urban retreat. |
| Extras: Building Amenities: 24hr Concierge, Gym, Sauna, Visitor Parking, Party/Meeting Room, Rooftop Patio with BBQs. TTC at your doorstep. Steps away from the subway, Yorkville, Eataly, cafes, restaurants and everything downtown. |
| Price | $549,900 |
| Taxes: | $2431.90 |
| Maintenance Fee: | 647.44 |
| Address: | 1121 Bay St , Unit 1003, Toronto, M5S 2B3, Ontario |
| Province/State: | Ontario |
| Condo Corporation No | TSCC |
| Level | 10 |
| Unit No | 03 |
| Directions/Cross Streets: | Bay & Bloor St. |
| Rooms: | 4 |
| Bedrooms: | 1 |
| Bedrooms +: | |
| Kitchens: | 1 |
| Family Room: | N |
| Basement: | None |
| Property Type: | Condo Apt |
| Style: | Apartment |
| Exterior: | Brick, Concrete |
| Garage Type: | Underground |
| Garage(/Parking)Space: | 0.00 |
| Drive Parking Spaces: | 0 |
| Park #1 | |
| Parking Type: | None |
| Exposure: | W |
| Balcony: | Open |
| Locker: | None |
| Pet Permited: | Restrict |
| Approximatly Square Footage: | 500-599 |
| Building Amenities: | Concierge, Gym, Party/Meeting Room, Recreation Room, Rooftop Deck/Garden |
| Property Features: | Hospital, Library, Park, Public Transit, Rec Centre, School |
| Maintenance: | 647.44 |
| CAC Included: | Y |
| Hydro Included: | Y |
| Water Included: | Y |
| Common Elements Included: | Y |
| Heat Included: | Y |
| Building Insurance Included: | Y |
| Fireplace/Stove: | N |
| Heat Source: | Gas |
| Heat Type: | Forced Air |
| Central Air Conditioning: | Central Air |
| Laundry Level: | Main |
| Ensuite Laundry: | Y |
$
%
Years
This calculator is for demonstration purposes only. Always consult a professional
financial advisor before making personal financial decisions.
| Although the information displayed is believed to be accurate, no warranties or representations are made of any kind. |
| SAGE REAL ESTATE LIMITED |
|
|

Dir:
1-866-382-2968
Bus:
416-548-7854
Fax:
416-981-7184
| Virtual Tour | Book Showing | Email a Friend |
Jump To:
At a Glance:
| Type: | Condo - Condo Apt |
| Area: | Toronto |
| Municipality: | Toronto |
| Neighbourhood: | Bay Street Corridor |
| Style: | Apartment |
| Tax: | $2,431.9 |
| Maintenance Fee: | $647.44 |
| Beds: | 1 |
| Baths: | 1 |
| Fireplace: | N |
Locatin Map:
Payment Calculator:
- Color Examples
- Green
- Black and Gold
- Dark Navy Blue And Gold
- Cyan
- Black
- Purple
- Gray
- Blue and Black
- Orange and Black
- Red
- Magenta
- Gold
- Device Examples

