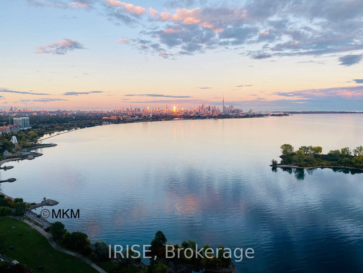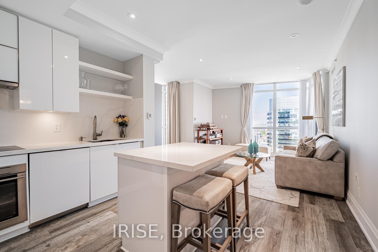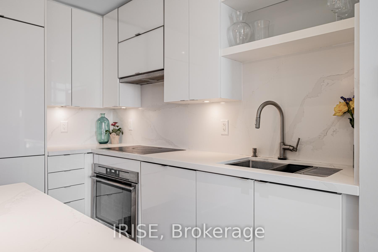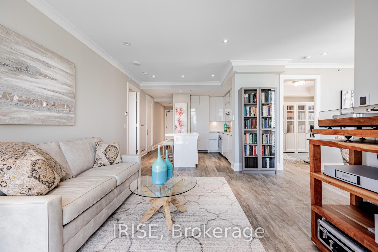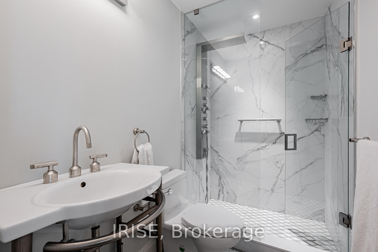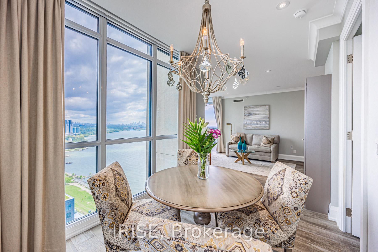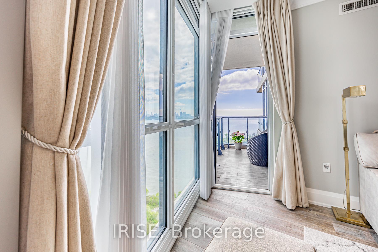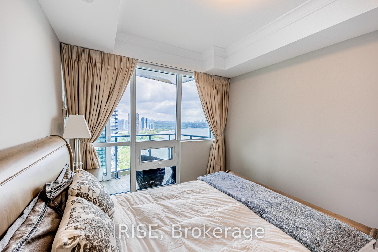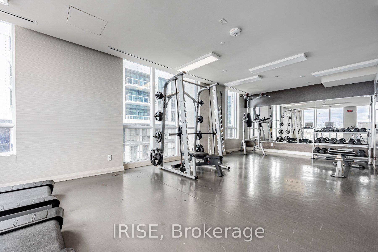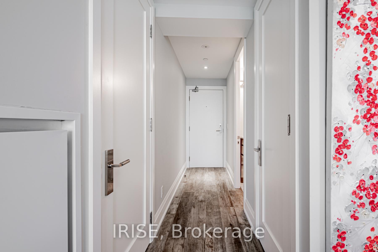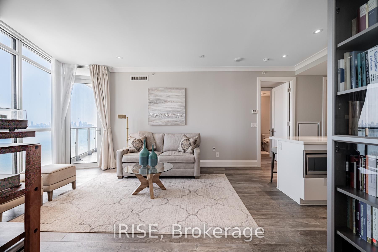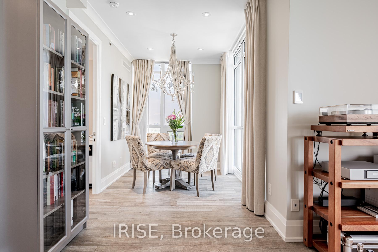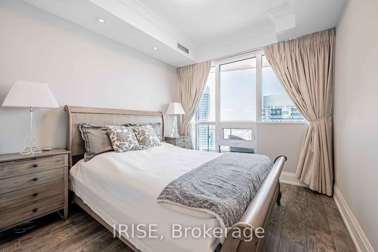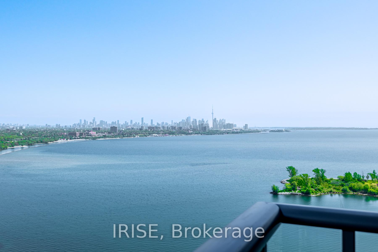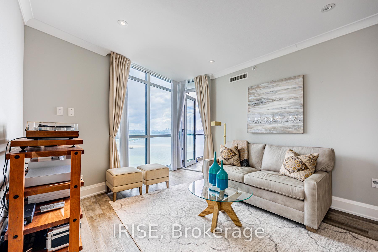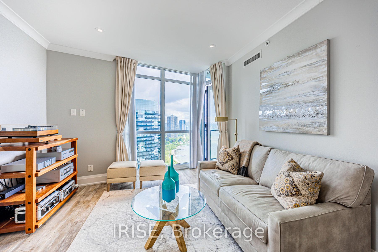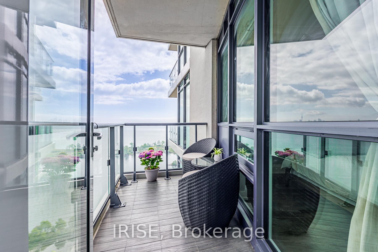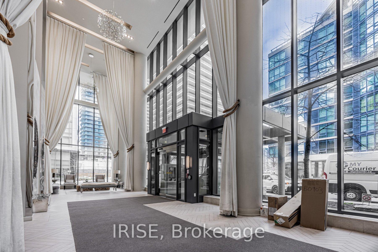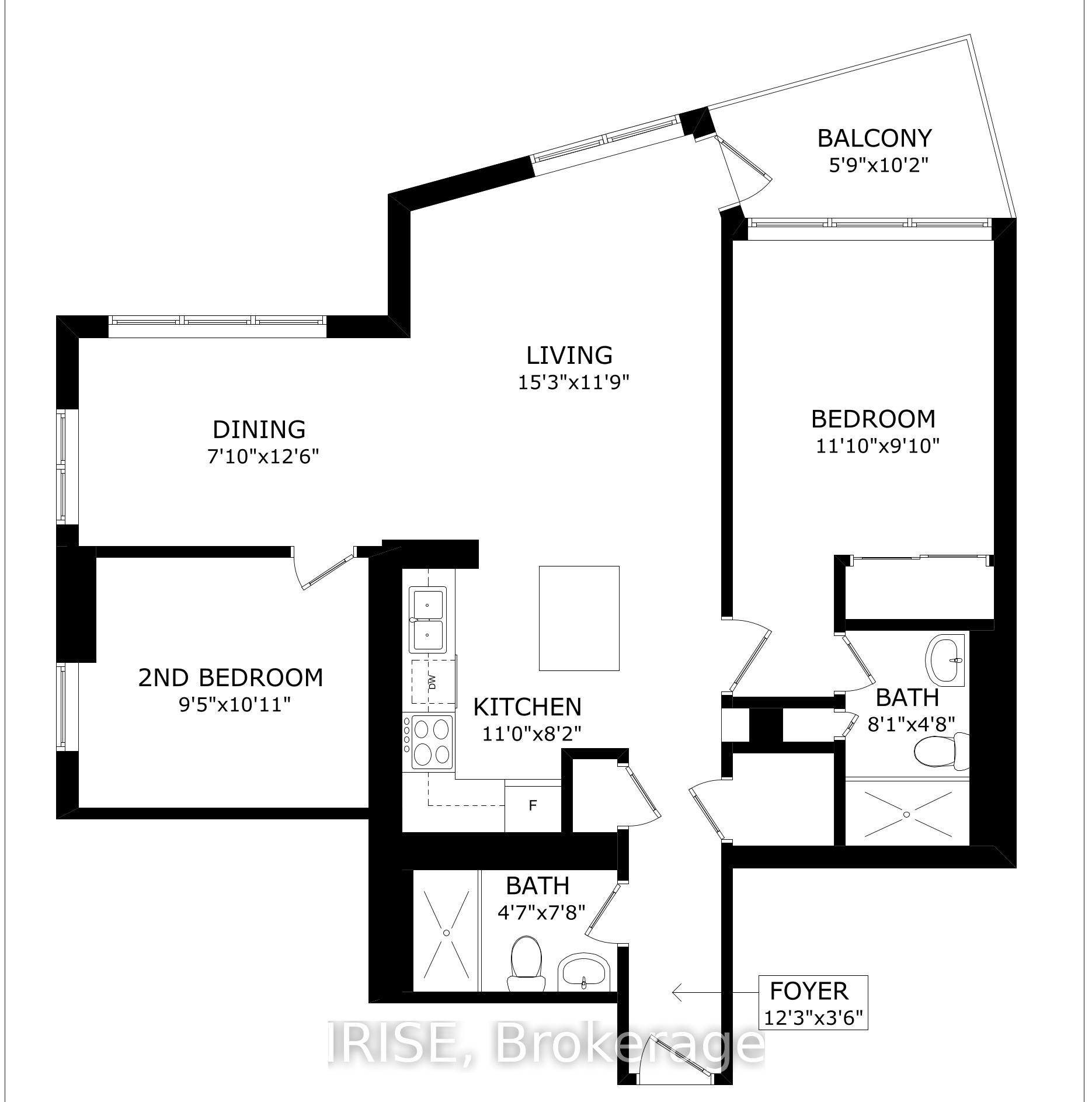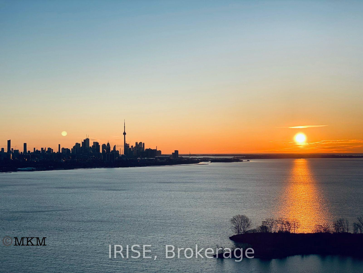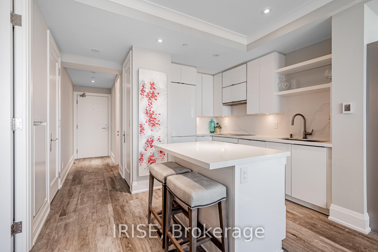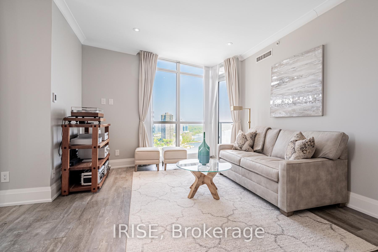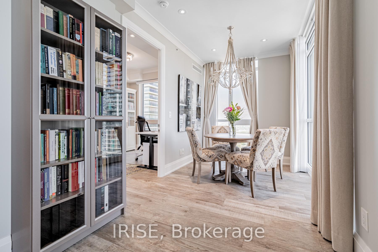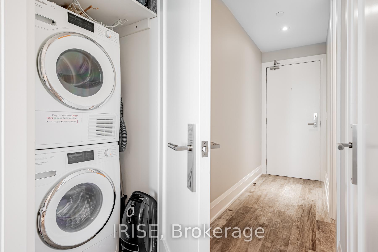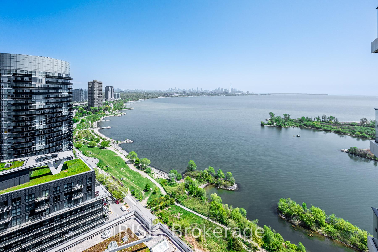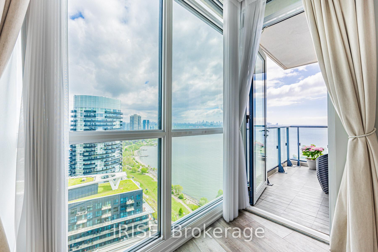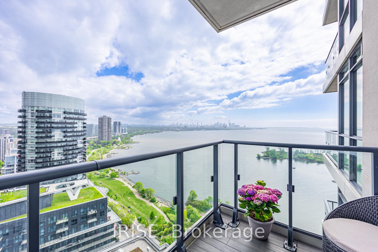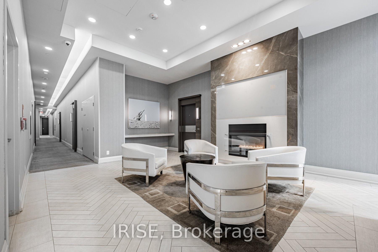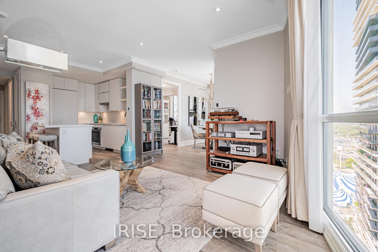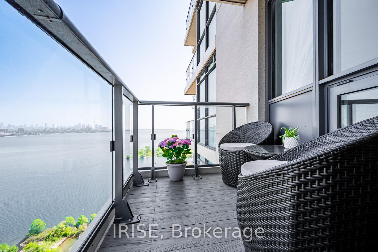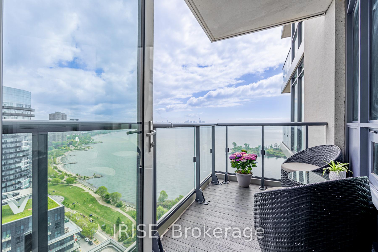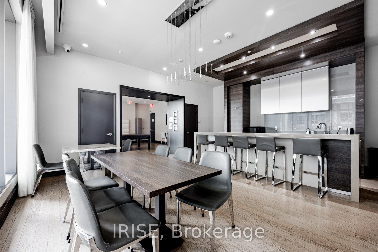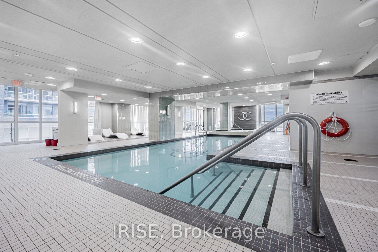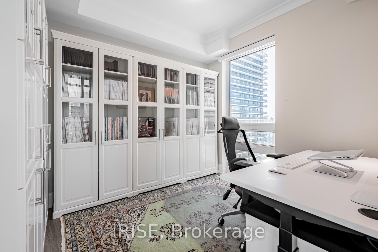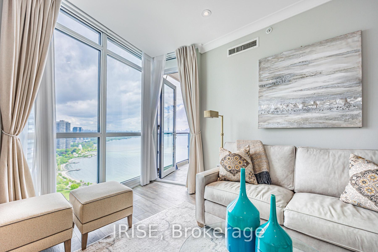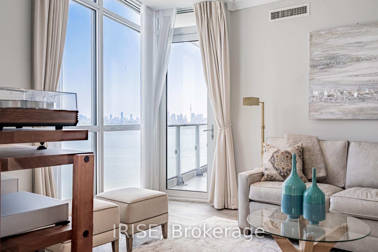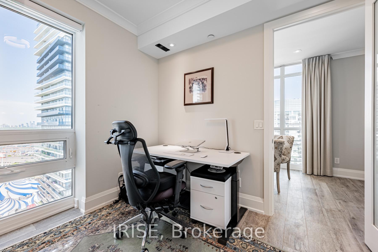$949,900
Available - For Sale
Listing ID: W10418146
59 Annie Craig Dr , Unit 2908, Toronto, M8V 0C4, Ontario
| A unique and elegant waterview unit with thoughtful design and superior renovations. 100k spent upgrading the unit with top quality finishes and design. Awe-inspiring fully unobstructed view of the water and city skyline from the 29th floor. Enjoy forever views from the living room, den and Primary bedroom. Ocean Club Condos is arguably one of the best and well maintained buildings in Humber Bay, located right on the water's edge! A truly unique floor plan. Ultra functional with a large den with corner windows. 2 full bathrooms with glass showers. Split bedrooms. Large open kitchen with all built-in appliances, newer stone countertops and stone backsplash. Attention to detail in the quality renovations. All floors with underfloor heating in every room. Renovated bathrooms with standing glass showers. All electronic Hunter Douglas blinds on every window, with blackout blinds in both bedrooms. All solid wood 7 foot interior doors. Pot lights, smooth ceilings and crown molding in all rooms. Primary bedroom with custom closets. 2nd bedroom with corner book shelves. Ocean Club Condos is luxury waterfront living at it's finest with a pool overlooking the water, gym, party room, rooftop garden with BBQ, concierge and a grand elegance lobby. Walk right out the building door to the waterfront trails and park. Easy walk to street car, shops, restaurants, and full grocery. Enjoy Superb sunrises over the city skyline. |
| Extras: *Must see virtual tour!* An elegant waterview condo unit in a suburb building. Locker is conveniently located on the sub-ground level, not basement. Includes 1 parking space. Inquire for full list of upgrades. |
| Price | $949,900 |
| Taxes: | $3576.45 |
| Maintenance Fee: | 612.68 |
| Address: | 59 Annie Craig Dr , Unit 2908, Toronto, M8V 0C4, Ontario |
| Province/State: | Ontario |
| Condo Corporation No | TSCC |
| Level | 29 |
| Unit No | 08 |
| Locker No | 43 |
| Directions/Cross Streets: | Lake Shore & Parklawn |
| Rooms: | 5 |
| Bedrooms: | 2 |
| Bedrooms +: | 1 |
| Kitchens: | 1 |
| Family Room: | N |
| Basement: | None |
| Approximatly Age: | 6-10 |
| Property Type: | Condo Apt |
| Style: | Apartment |
| Exterior: | Concrete |
| Garage Type: | Underground |
| Garage(/Parking)Space: | 1.00 |
| Drive Parking Spaces: | 0 |
| Park #1 | |
| Parking Spot: | 24 |
| Parking Type: | Owned |
| Legal Description: | C |
| Exposure: | Se |
| Balcony: | Open |
| Locker: | Owned |
| Pet Permited: | Restrict |
| Approximatly Age: | 6-10 |
| Approximatly Square Footage: | 900-999 |
| Building Amenities: | Exercise Room, Guest Suites, Gym, Indoor Pool, Party/Meeting Room, Visitor Parking |
| Property Features: | Grnbelt/Cons, Park, Public Transit |
| Maintenance: | 612.68 |
| CAC Included: | Y |
| Water Included: | Y |
| Common Elements Included: | Y |
| Heat Included: | Y |
| Parking Included: | Y |
| Building Insurance Included: | Y |
| Fireplace/Stove: | N |
| Heat Source: | Gas |
| Heat Type: | Forced Air |
| Central Air Conditioning: | Central Air |
| Laundry Level: | Main |
$
%
Years
This calculator is for demonstration purposes only. Always consult a professional
financial advisor before making personal financial decisions.
| Although the information displayed is believed to be accurate, no warranties or representations are made of any kind. |
| IRISE |
|
|

Dir:
1-866-382-2968
Bus:
416-548-7854
Fax:
416-981-7184
| Virtual Tour | Book Showing | Email a Friend |
Jump To:
At a Glance:
| Type: | Condo - Condo Apt |
| Area: | Toronto |
| Municipality: | Toronto |
| Neighbourhood: | Mimico |
| Style: | Apartment |
| Approximate Age: | 6-10 |
| Tax: | $3,576.45 |
| Maintenance Fee: | $612.68 |
| Beds: | 2+1 |
| Baths: | 2 |
| Garage: | 1 |
| Fireplace: | N |
Locatin Map:
Payment Calculator:
- Color Examples
- Green
- Black and Gold
- Dark Navy Blue And Gold
- Cyan
- Black
- Purple
- Gray
- Blue and Black
- Orange and Black
- Red
- Magenta
- Gold
- Device Examples

