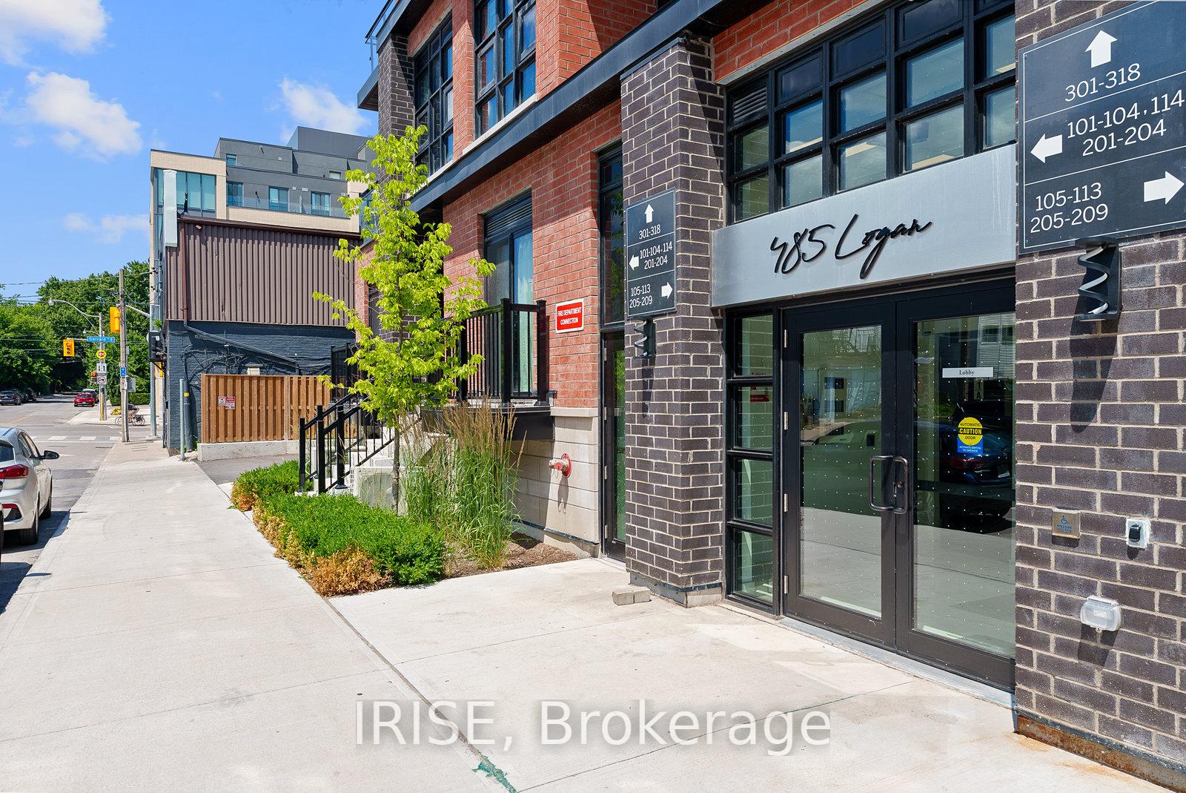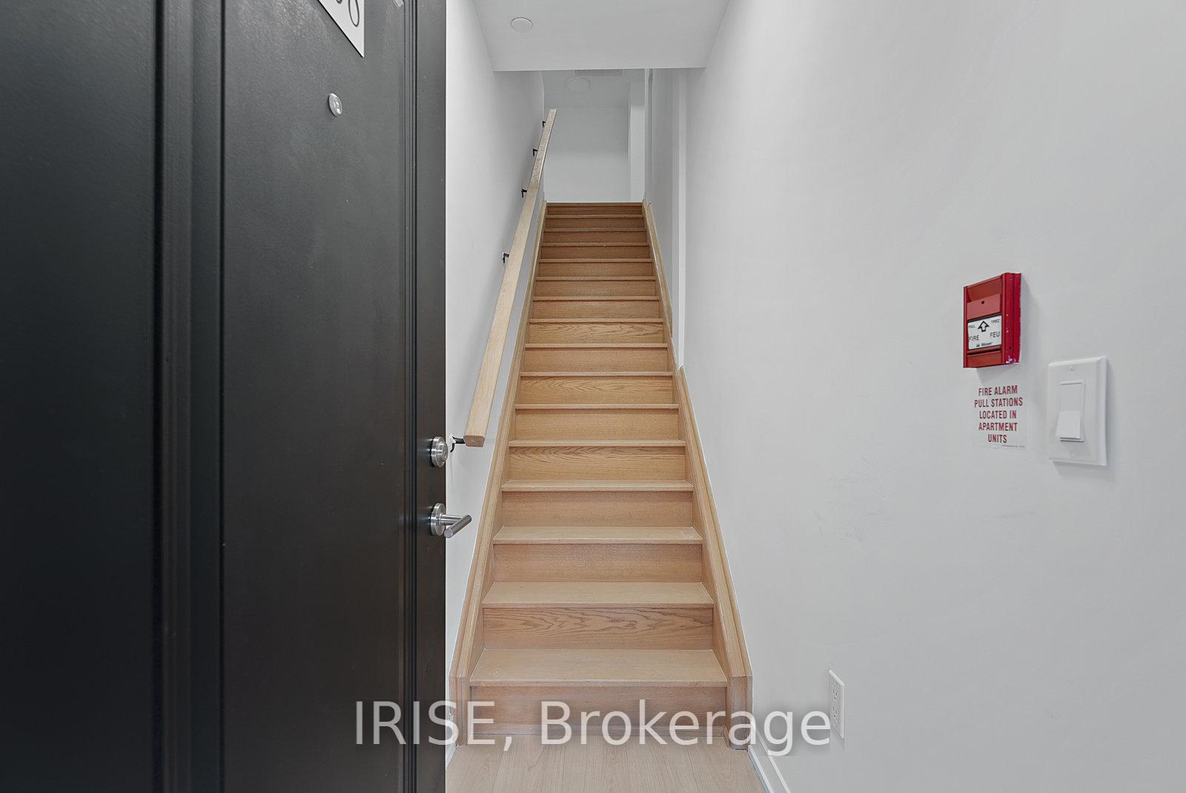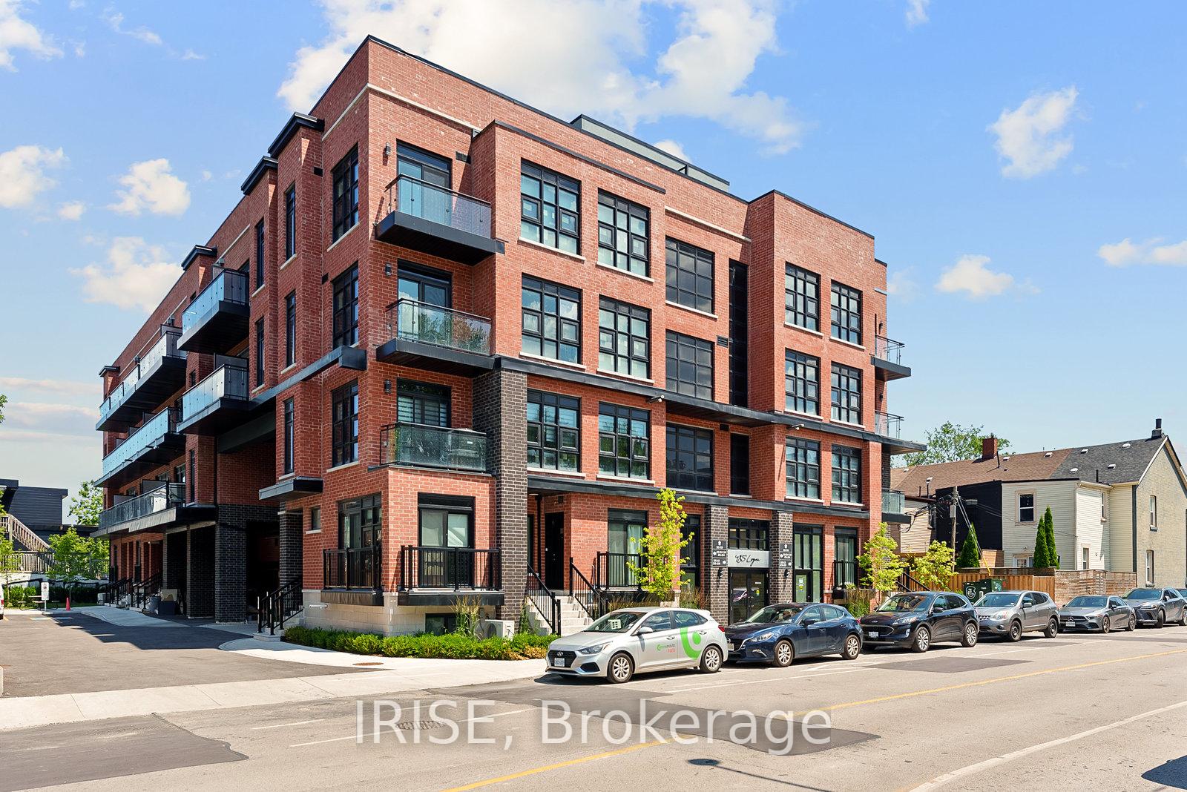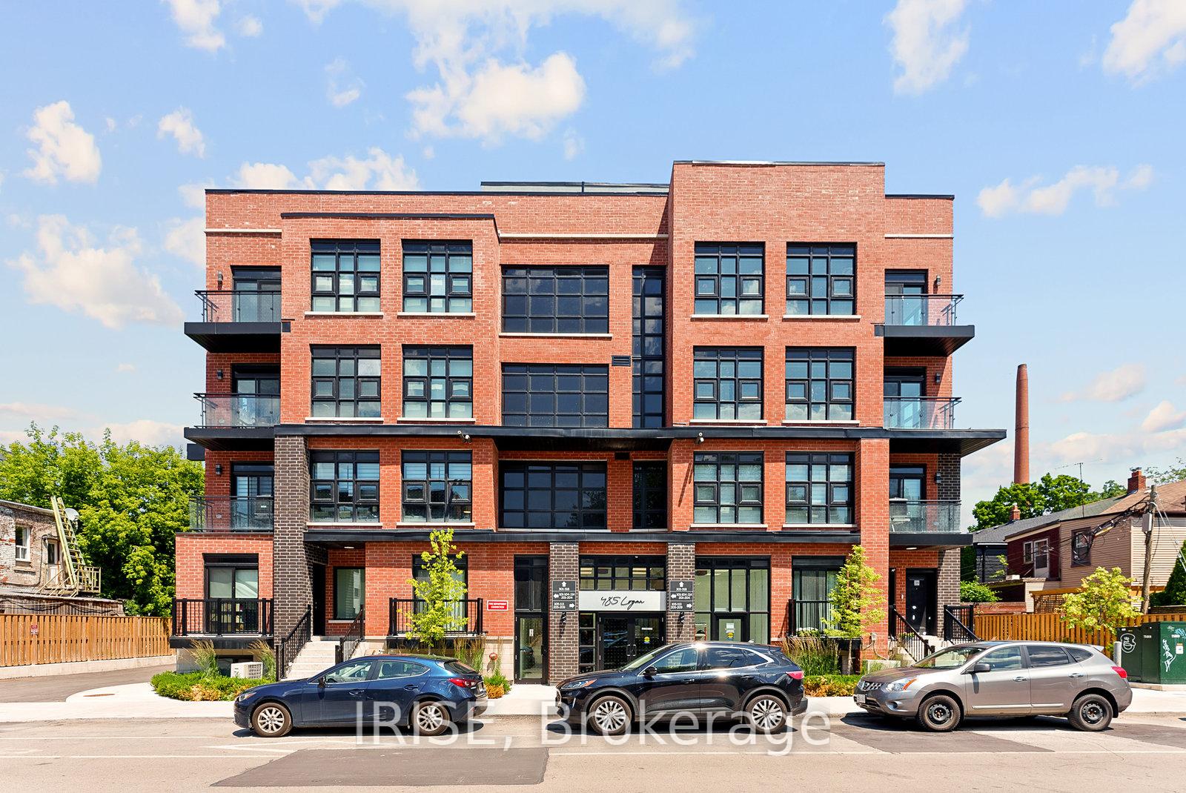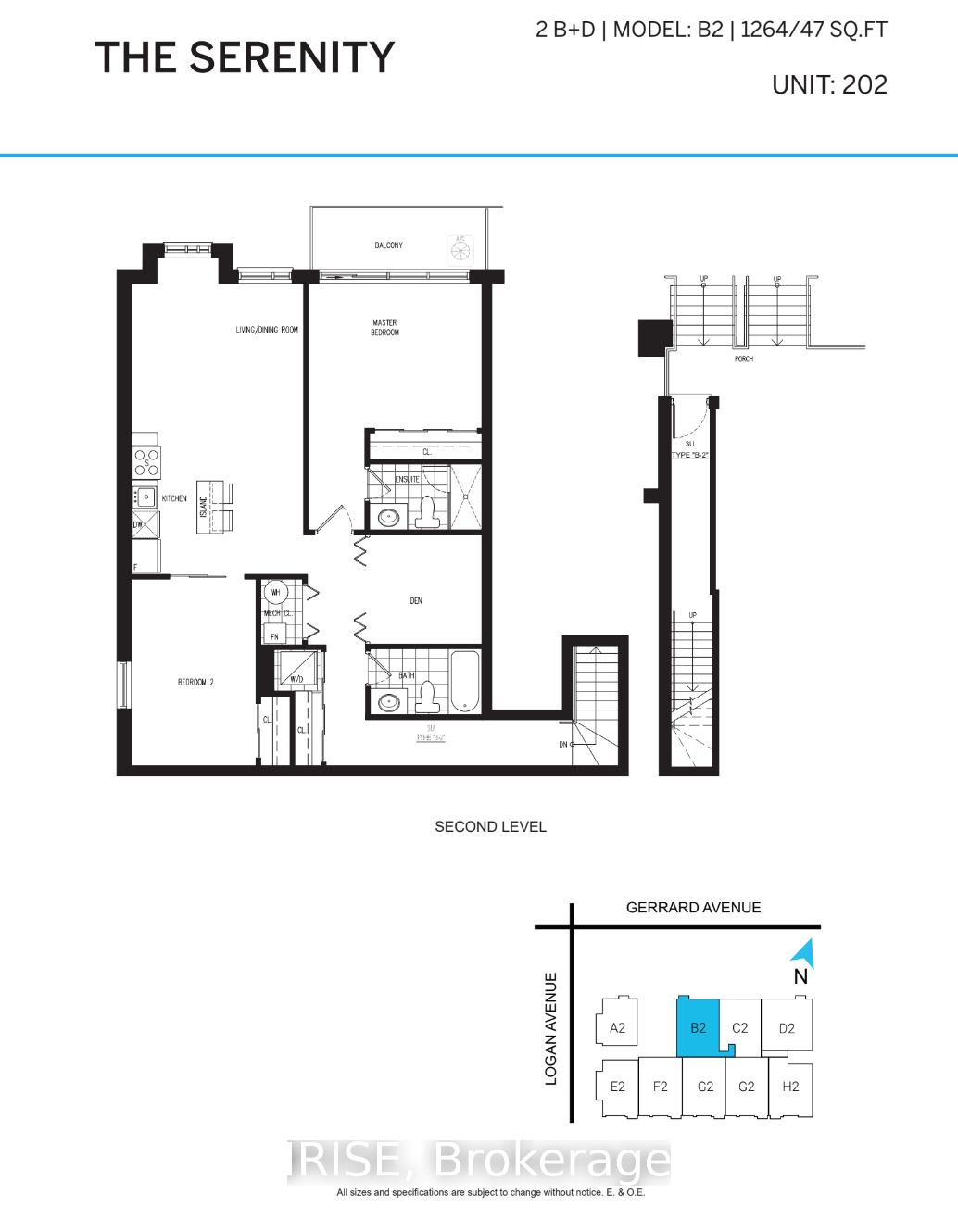$999,000
Available - For Sale
Listing ID: E10418509
485 logan Ave , Unit 202, Toronto, M4M 2P5, Ontario
| Welcome to "The Serenity," Unit 202 a spacious and rare corner unit offering 1,264 sq. ft. of stylish, open-concept living in the heart of Leslieville. This massive 2-bedroom + den suite features a bright and airy layout, with expansive windows and two separate balconies, perfect for enjoying outdoor space. The modern kitchen is equipped with quartz countertops, high-end stainless steel appliances, and a functional island for dining and entertaining. The master bedroom offers a private ensuite with elegant finishes and ample closet space. A versatile den provides the ideal space for a home office or guest area. With wide plank laminate flooring, porcelain tiles, and sleek polished chrome fixtures, every detail exudes luxury. Walking distance to vibrant restaurants, cozy coffee shops, Gerrard Square Mall, and the upcoming Ontario Line station. Condo convenience with a freehold feeldont miss out on this rare find in one of Torontos most sought-after neighborhoods! |
| Extras: stainless steel kitchen appliances: 30" refrigerator, 30" electric cooktop, 24" wall oven, 30"exhaust hood fan, and 24" dishwasher. Also feature |
| Price | $999,000 |
| Taxes: | $0.00 |
| Maintenance Fee: | 219.32 |
| Address: | 485 logan Ave , Unit 202, Toronto, M4M 2P5, Ontario |
| Province/State: | Ontario |
| Condo Corporation No | tscc |
| Level | 1 |
| Unit No | 2 |
| Directions/Cross Streets: | Gerrard/Logan |
| Rooms: | 5 |
| Rooms +: | 1 |
| Bedrooms: | 2 |
| Bedrooms +: | 1 |
| Kitchens: | 1 |
| Family Room: | N |
| Basement: | None |
| Approximatly Age: | New |
| Property Type: | Condo Apt |
| Style: | Apartment |
| Exterior: | Brick |
| Garage Type: | Underground |
| Garage(/Parking)Space: | 1.00 |
| Drive Parking Spaces: | 1 |
| Park #1 | |
| Parking Type: | Owned |
| Exposure: | N |
| Balcony: | Open |
| Locker: | Owned |
| Pet Permited: | Restrict |
| Approximatly Age: | New |
| Approximatly Square Footage: | 1200-1399 |
| Maintenance: | 219.32 |
| Common Elements Included: | Y |
| Fireplace/Stove: | N |
| Heat Source: | Gas |
| Heat Type: | Forced Air |
| Central Air Conditioning: | Central Air |
$
%
Years
This calculator is for demonstration purposes only. Always consult a professional
financial advisor before making personal financial decisions.
| Although the information displayed is believed to be accurate, no warranties or representations are made of any kind. |
| IRISE |
|
|

Dir:
1-866-382-2968
Bus:
416-548-7854
Fax:
416-981-7184
| Book Showing | Email a Friend |
Jump To:
At a Glance:
| Type: | Condo - Condo Apt |
| Area: | Toronto |
| Municipality: | Toronto |
| Neighbourhood: | South Riverdale |
| Style: | Apartment |
| Approximate Age: | New |
| Maintenance Fee: | $219.32 |
| Beds: | 2+1 |
| Baths: | 2 |
| Garage: | 1 |
| Fireplace: | N |
Locatin Map:
Payment Calculator:
- Color Examples
- Green
- Black and Gold
- Dark Navy Blue And Gold
- Cyan
- Black
- Purple
- Gray
- Blue and Black
- Orange and Black
- Red
- Magenta
- Gold
- Device Examples

