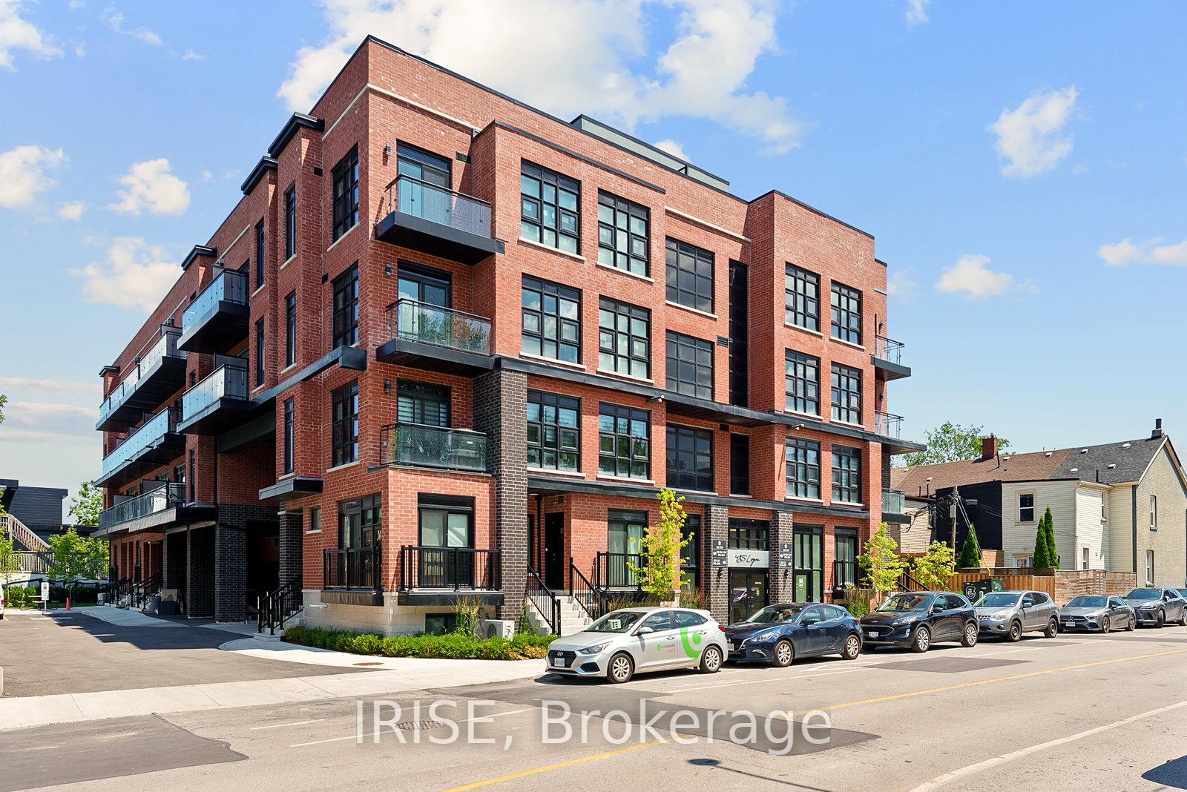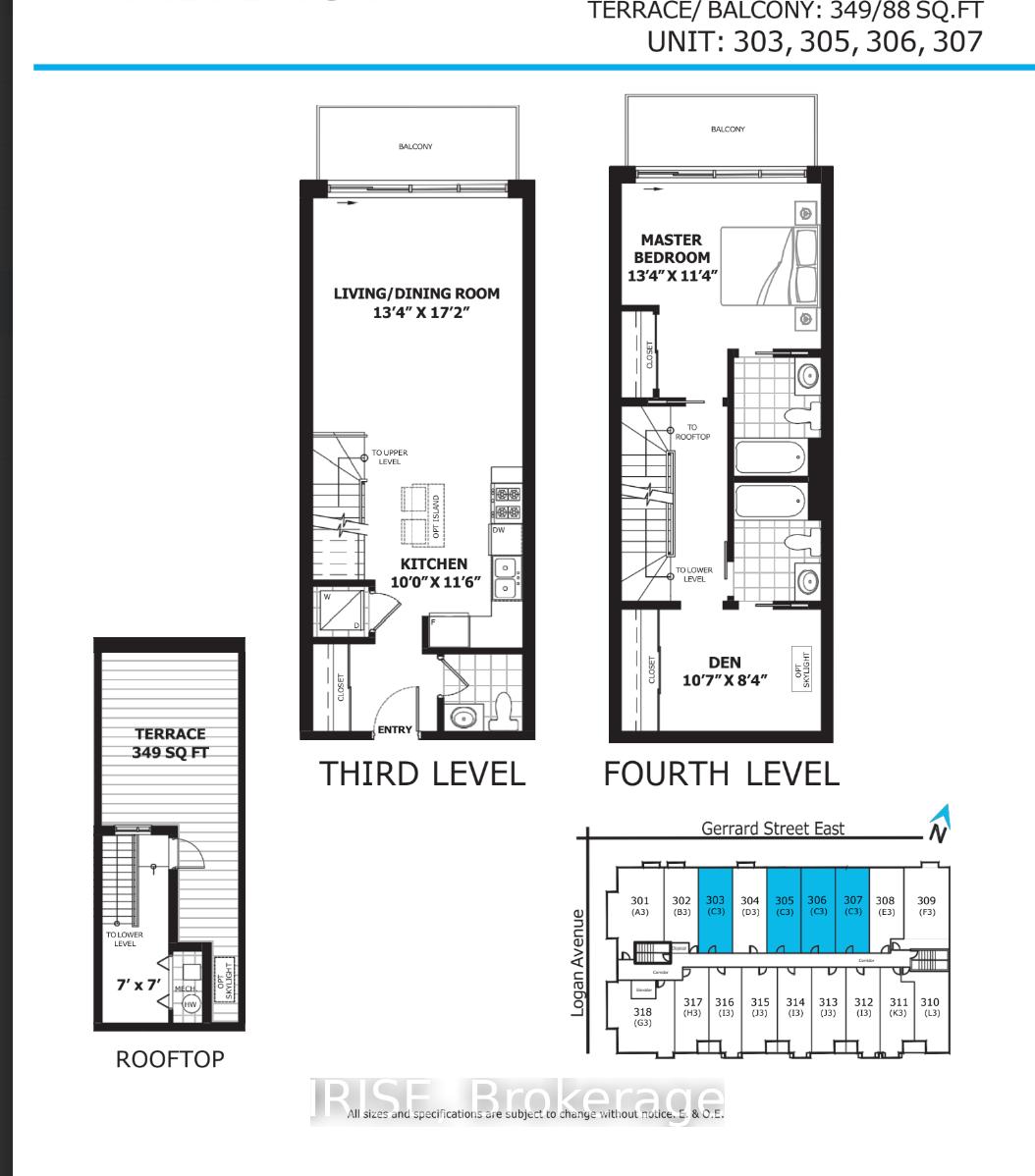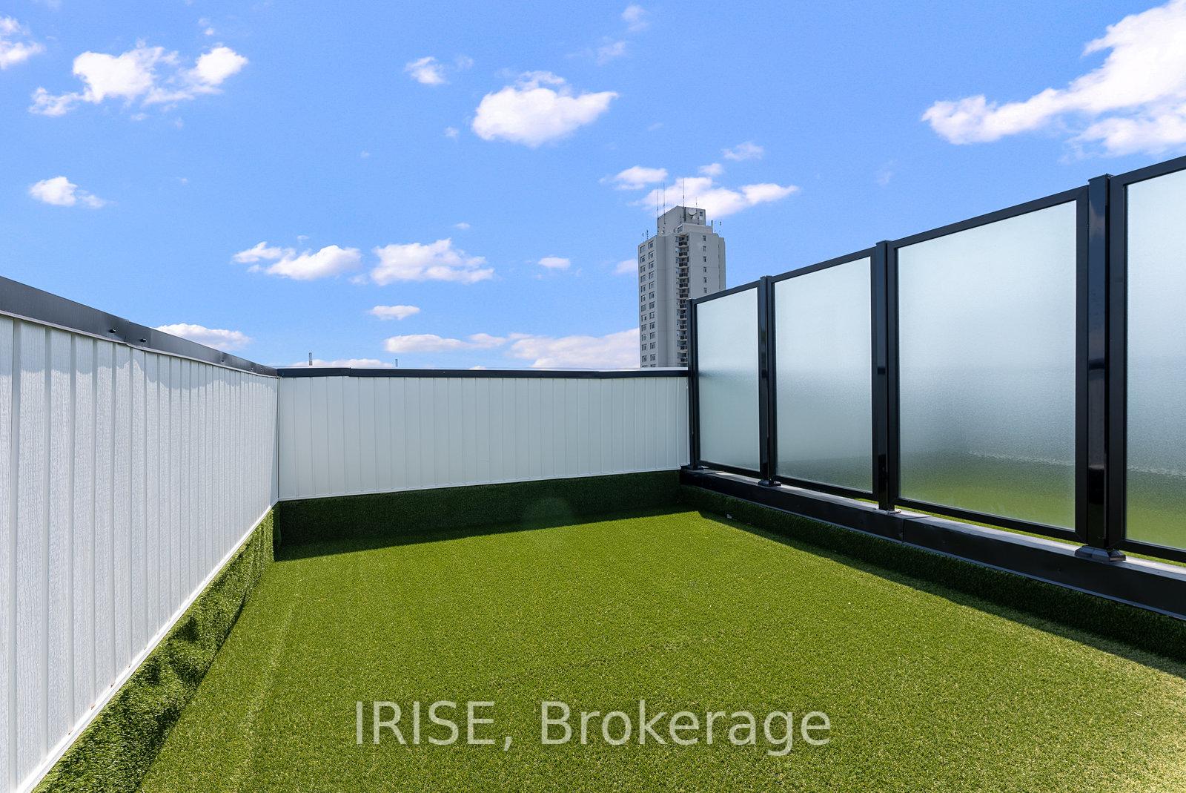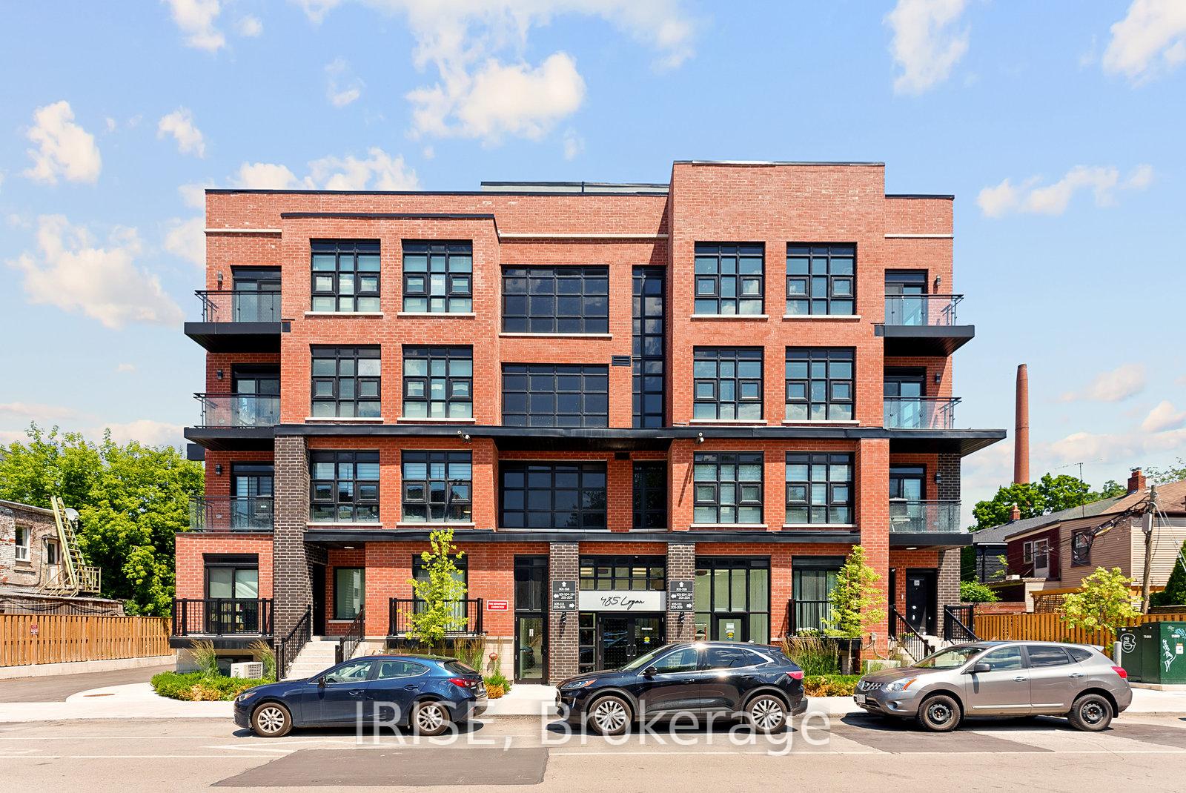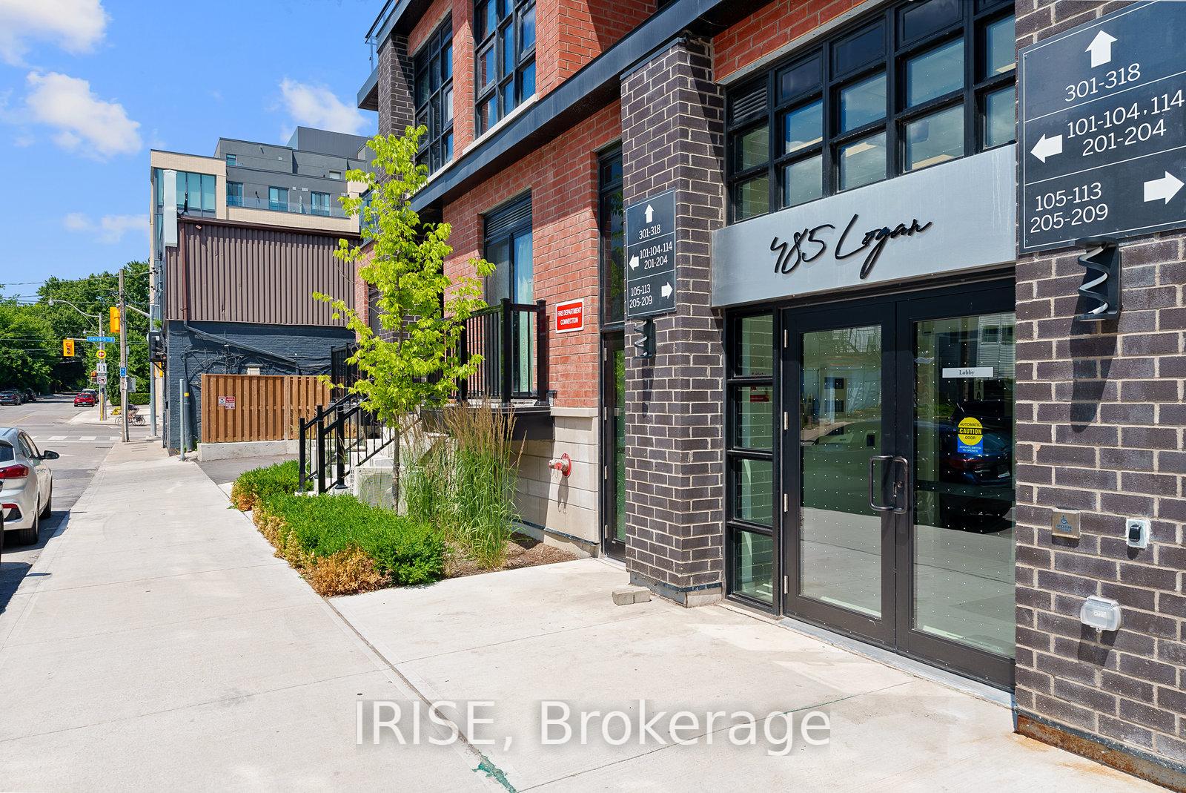$1,099,000
Available - For Sale
Listing ID: E10418507
485 Logan Ave , Unit 303, Toronto, M4M 2P5, Ontario
| Welcome to The Peyton, Unit 305 a stunning 1-bedroom + den, multi-level townhome-style condo offering 1,207 sq. ft. of beautifully designed living space, complete with a spacious 349 sq. ft. rooftop terrace and an 88 sq. ft. private balcony. This townhome is an open-concept living and dining area, complemented by a modern kitchen with sleek quartz countertops, stainless steel appliances, and ample cabinetry. Upstairs, the master bedroom boasts a private balcony and a walk-in closet, while the cozy den offers the perfect space for a home office or guest area. Luxurious finishes include wide plank laminate flooring, polished chrome fixtures, and elegant porcelain tiles in the bathrooms. Located in a vibrant community, this unit is walking distance to trendy restaurants, artisanal coffee shops, Gerrard Square Mall, and the upcoming Ontario Line station, providing unmatched convenience. Enjoy secure underground parking, locker storage, and access to exclusive building amenities. |
| Extras: Rare opportunity in Leslieville! With 1,207 sq. ft. of multi-level living plus a huge terrace, units like this are a rare find. Freehold feel with condo conveniencespacious, modern, and steps to everything. Must see! |
| Price | $1,099,000 |
| Taxes: | $0.00 |
| Assessment Year: | 2024 |
| Maintenance Fee: | 505.94 |
| Address: | 485 Logan Ave , Unit 303, Toronto, M4M 2P5, Ontario |
| Province/State: | Ontario |
| Condo Corporation No | TSCC |
| Level | 3 |
| Unit No | 03 |
| Directions/Cross Streets: | Logan Ave/Gerrard St |
| Rooms: | 6 |
| Bedrooms: | 2 |
| Bedrooms +: | |
| Kitchens: | 1 |
| Family Room: | N |
| Basement: | None |
| Property Type: | Condo Townhouse |
| Style: | 2-Storey |
| Exterior: | Brick |
| Garage Type: | Underground |
| Garage(/Parking)Space: | 1.00 |
| Drive Parking Spaces: | 1 |
| Park #1 | |
| Parking Type: | Owned |
| Exposure: | N |
| Balcony: | Terr |
| Locker: | Owned |
| Pet Permited: | Restrict |
| Approximatly Square Footage: | 1200-1399 |
| Maintenance: | 505.94 |
| Common Elements Included: | Y |
| Fireplace/Stove: | N |
| Heat Source: | Gas |
| Heat Type: | Forced Air |
| Central Air Conditioning: | Central Air |
| Ensuite Laundry: | Y |
$
%
Years
This calculator is for demonstration purposes only. Always consult a professional
financial advisor before making personal financial decisions.
| Although the information displayed is believed to be accurate, no warranties or representations are made of any kind. |
| IRISE |
|
|

Dir:
1-866-382-2968
Bus:
416-548-7854
Fax:
416-981-7184
| Book Showing | Email a Friend |
Jump To:
At a Glance:
| Type: | Condo - Condo Townhouse |
| Area: | Toronto |
| Municipality: | Toronto |
| Neighbourhood: | South Riverdale |
| Style: | 2-Storey |
| Maintenance Fee: | $505.94 |
| Beds: | 2 |
| Baths: | 3 |
| Garage: | 1 |
| Fireplace: | N |
Locatin Map:
Payment Calculator:
- Color Examples
- Green
- Black and Gold
- Dark Navy Blue And Gold
- Cyan
- Black
- Purple
- Gray
- Blue and Black
- Orange and Black
- Red
- Magenta
- Gold
- Device Examples

