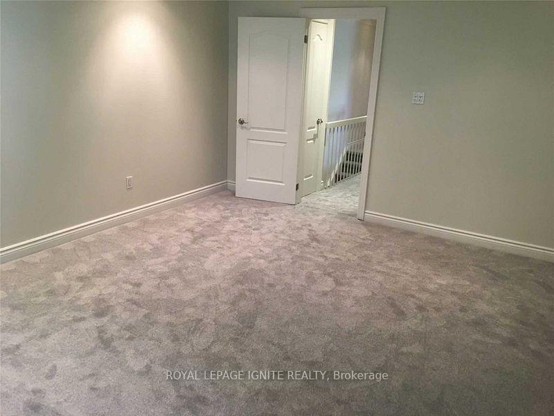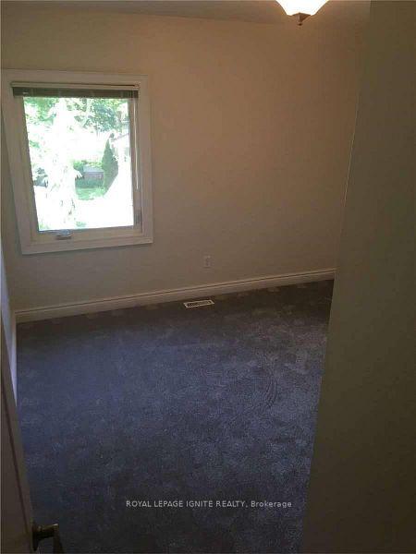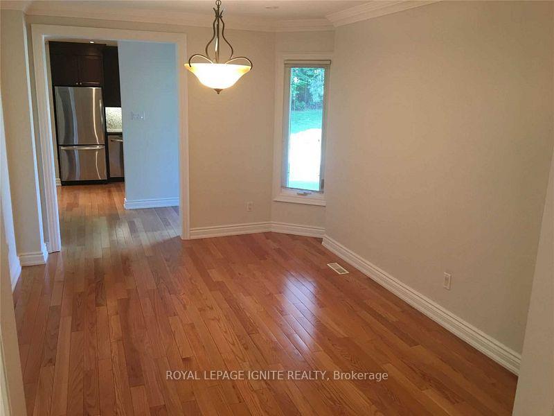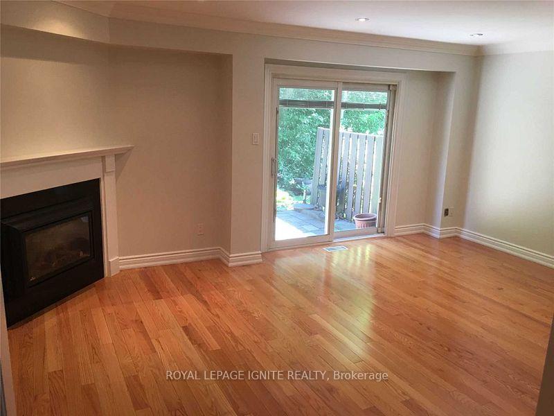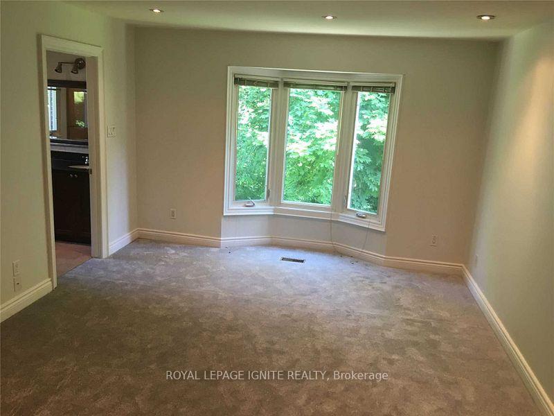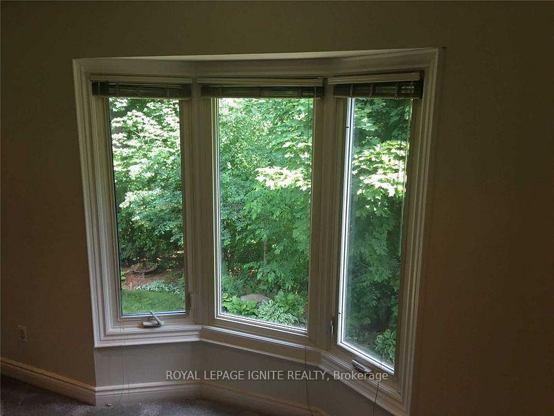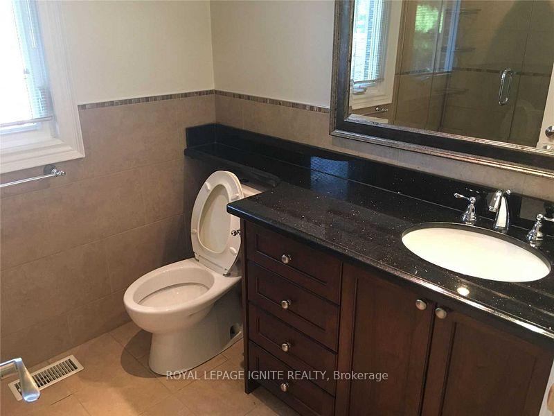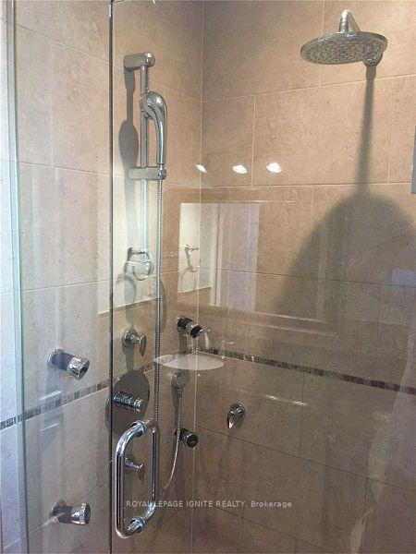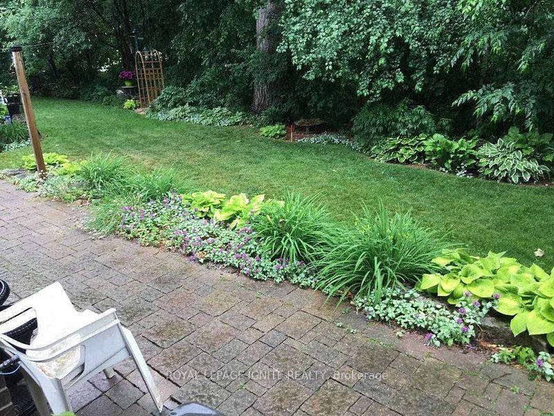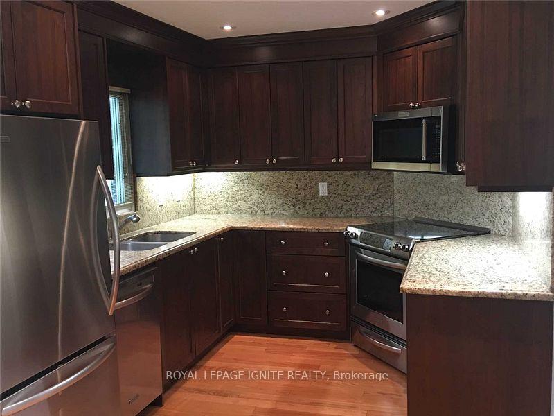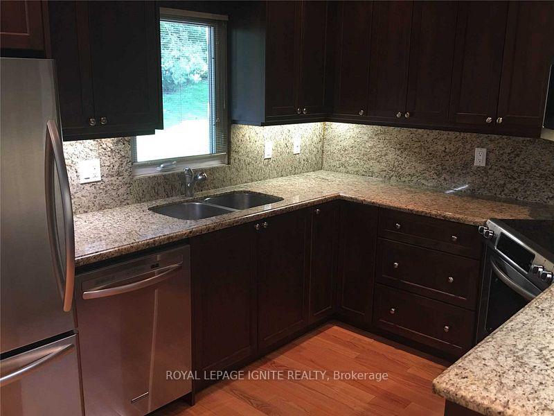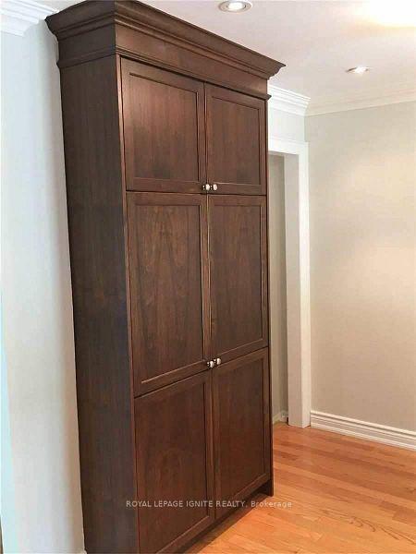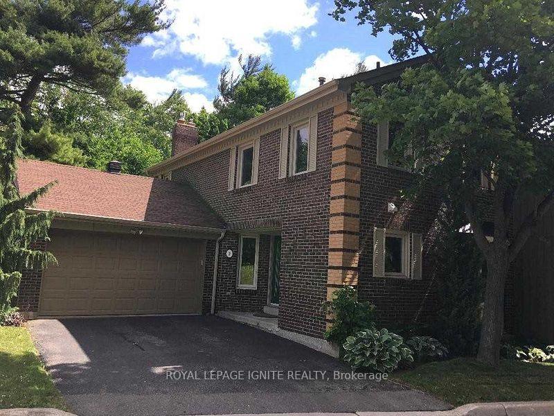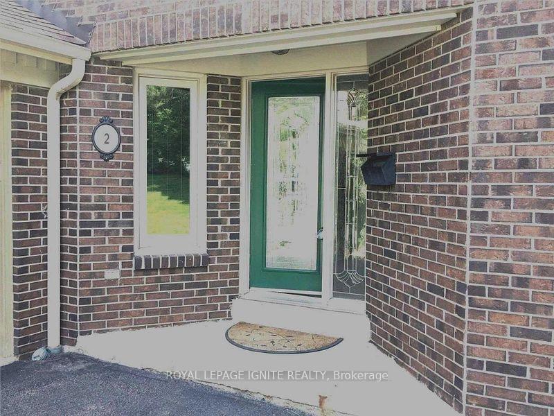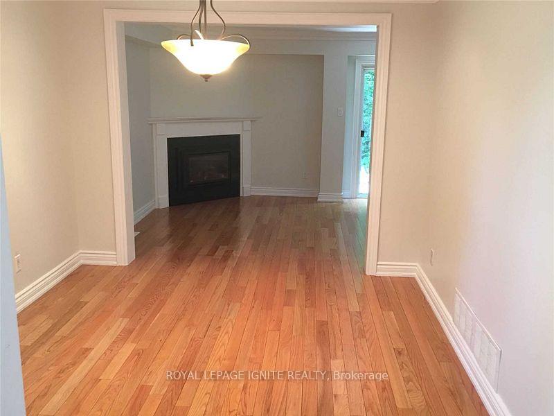$3,500
Available - For Rent
Listing ID: W9397859
3265 South Millway , Unit 2, Mississauga, L5L 2R3, Ontario
| This executive double garage townhouse backing onto green space for added privacy offers everything you need for comfortable living. With a total of 4 parking spaces, its conveniently located just minutes from Hwy 403, QEW, Credit Valley Hospital, UofT Mississauga Campus, and the town center. This property boasts gleaming Hardwood floors and a fireplace on main floor family/living room, Crown moldings for an elegant touch, Upgraded washrooms featuring shower massagers and glass doors, Beautiful vanities and granite countertops/backsplash in the kitchen, Maple cabinets and s/s appliances, Finished basement with an additional fireplace. No Pets , No Smoking. Water is included. |
| Extras: S/S Fridge, S/S Gas Stove, S/S B/I Microwave, Washer, Dryer, Double Garage With GDO & an extra Door To Backyard from garage. Double Private Driveway. Grass & Roads Maintained By Condo Corporation. |
| Price | $3,500 |
| Address: | 3265 South Millway , Unit 2, Mississauga, L5L 2R3, Ontario |
| Province/State: | Ontario |
| Condo Corporation No | PCC |
| Level | 1 |
| Unit No | 2 |
| Directions/Cross Streets: | Erin Mills Pkwy and Dundas |
| Rooms: | 7 |
| Rooms +: | 2 |
| Bedrooms: | 3 |
| Bedrooms +: | |
| Kitchens: | 1 |
| Family Room: | Y |
| Basement: | Finished |
| Furnished: | N |
| Property Type: | Condo Townhouse |
| Style: | 2-Storey |
| Exterior: | Brick |
| Garage Type: | Attached |
| Garage(/Parking)Space: | 2.00 |
| Drive Parking Spaces: | 2 |
| Park #1 | |
| Parking Type: | Owned |
| Exposure: | W |
| Balcony: | None |
| Locker: | None |
| Pet Permited: | N |
| Approximatly Square Footage: | 1400-1599 |
| CAC Included: | Y |
| Water Included: | Y |
| Common Elements Included: | Y |
| Parking Included: | Y |
| Building Insurance Included: | Y |
| Fireplace/Stove: | Y |
| Heat Source: | Gas |
| Heat Type: | Forced Air |
| Central Air Conditioning: | Central Air |
| Ensuite Laundry: | Y |
| Although the information displayed is believed to be accurate, no warranties or representations are made of any kind. |
| ROYAL LEPAGE IGNITE REALTY |
|
|

Dir:
1-866-382-2968
Bus:
416-548-7854
Fax:
416-981-7184
| Book Showing | Email a Friend |
Jump To:
At a Glance:
| Type: | Condo - Condo Townhouse |
| Area: | Peel |
| Municipality: | Mississauga |
| Neighbourhood: | Erin Mills |
| Style: | 2-Storey |
| Beds: | 3 |
| Baths: | 3 |
| Garage: | 2 |
| Fireplace: | Y |
Locatin Map:
- Color Examples
- Green
- Black and Gold
- Dark Navy Blue And Gold
- Cyan
- Black
- Purple
- Gray
- Blue and Black
- Orange and Black
- Red
- Magenta
- Gold
- Device Examples

