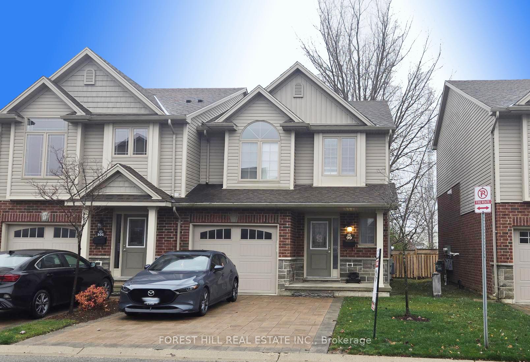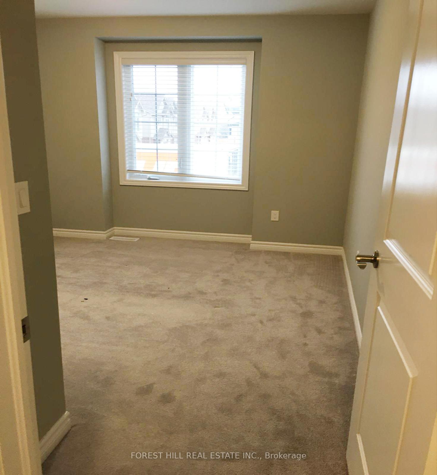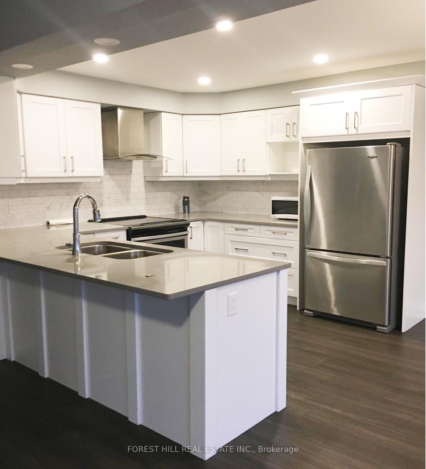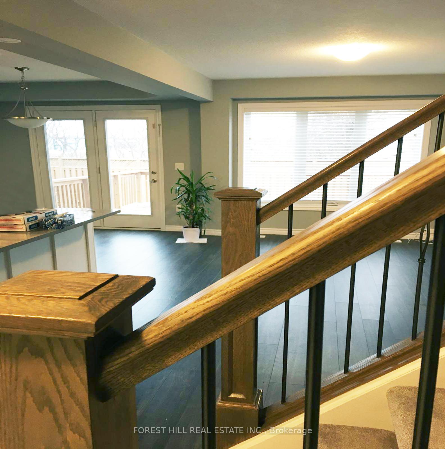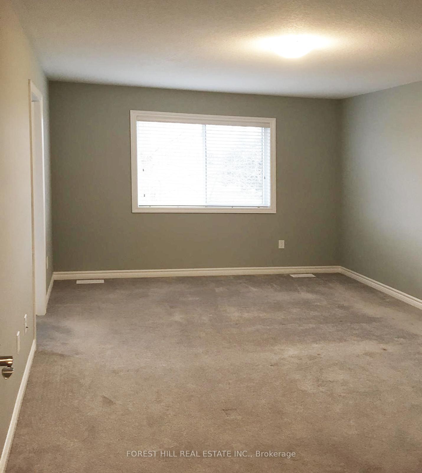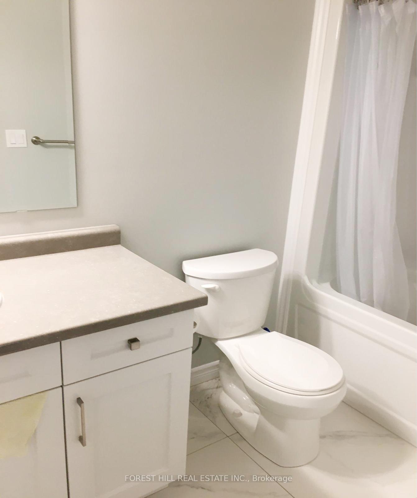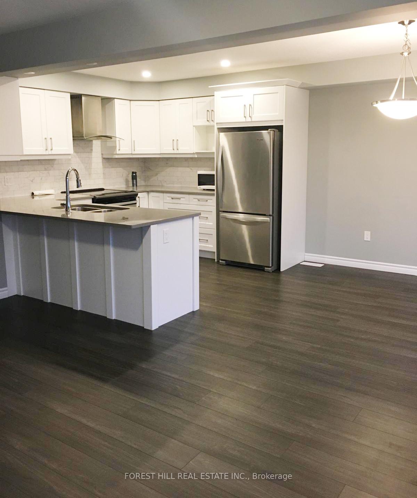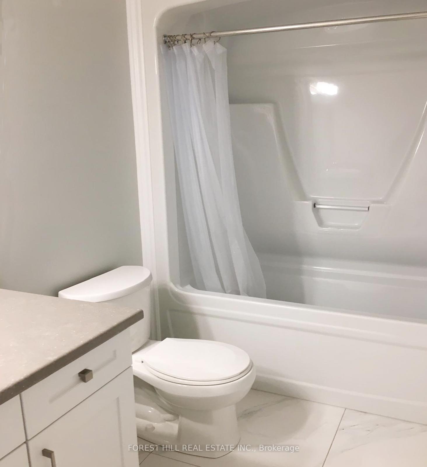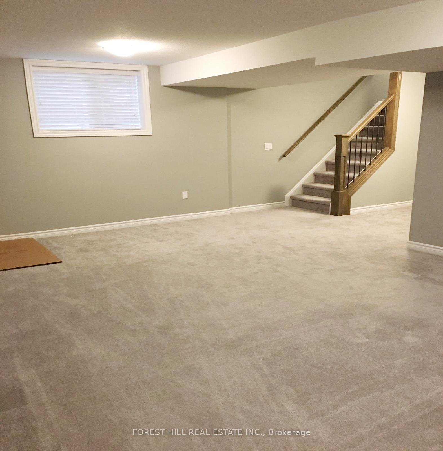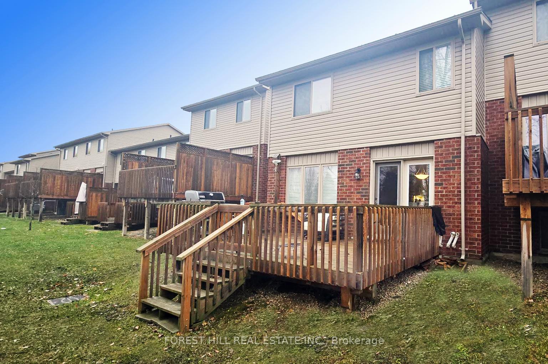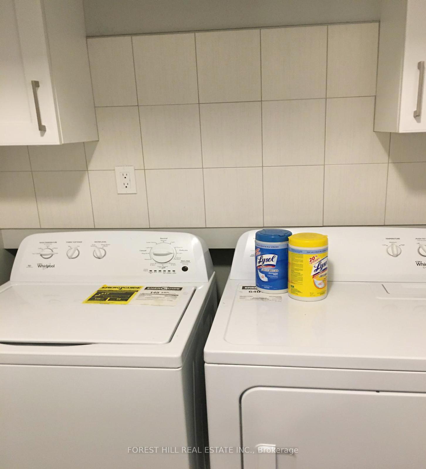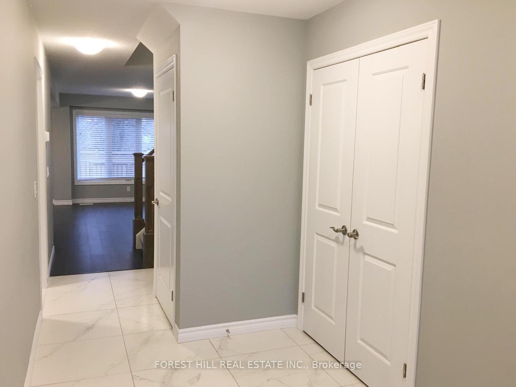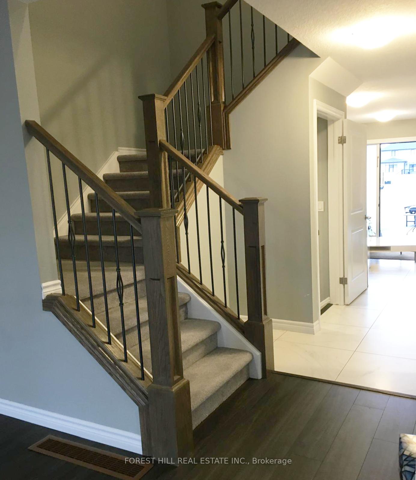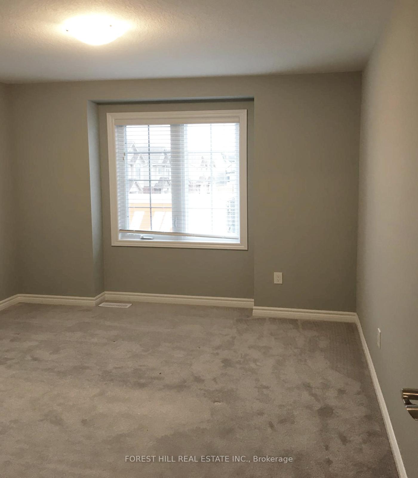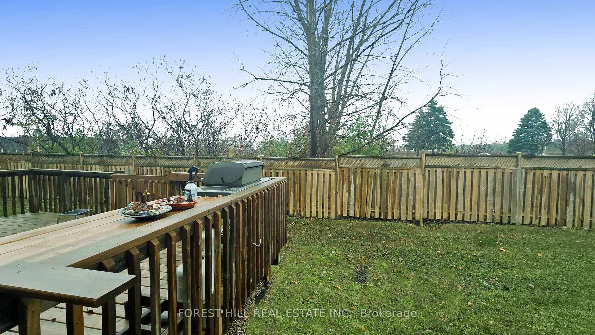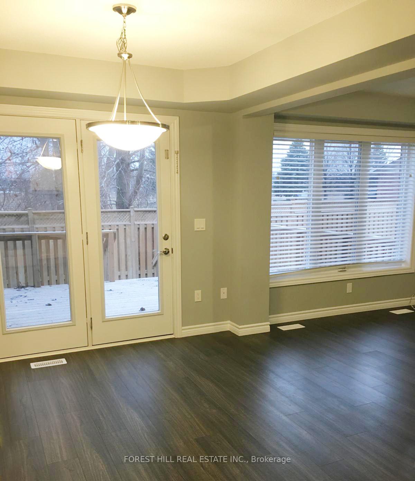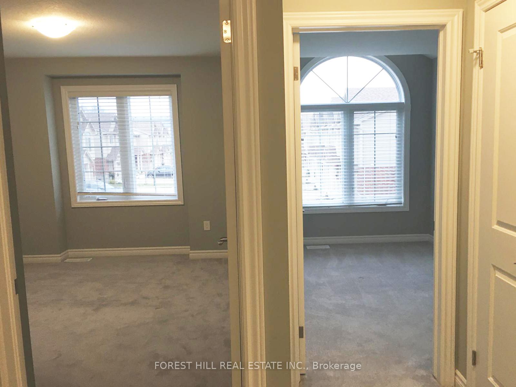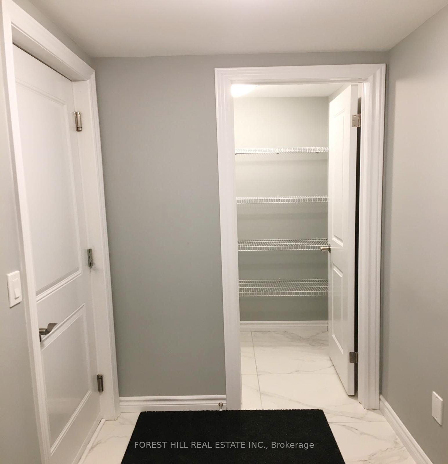$579,900
Available - For Sale
Listing ID: X10417919
1061 Eagletrace Dr , Unit 99, London, N6G 0T3, Ontario
| 1061 Eagletrace Drive is just what you've been searching for - with elegance and charm in spades, you'll feel welcome the moment you step inside. This clean and bright, three-bedroom, end unit townhouse complete with garage and large back deck is the perfect home. Step through to the open-concept main-floor layout and you'll notice the immaculate, upgraded kitchen with stainless steel appliances, plenty of cupboard and counter space along with a dining area that looks out to the greenery surrounding your private deck. The living room is cozy and beckons you to sit, relax and unwind. Don't miss the sanctuary offered by the master bedroom - with large closet, a huge window and a spacious 4-piece ensuite - this room gives you everything you need to rest and recharge. Additional two bedrooms are generous in size. As well this level has second 4-piece bathroom and laundry for your convenience. On the lower level of the home, you'll find a finished recreational area for all your entertainment needs for kids, teens and adults alike! With a tidy storage area under the stairs, you'll always have a place to tuck away the decorations and seasonal items when not in use. No matter what stage of life you're in - this home is exactly what you're looking for! One of best areas in London with newer schools and tons of activities around. |
| Extras: R/I for 4th bathroom and 2nd laundry in the basement, R/I smart home system |
| Price | $579,900 |
| Taxes: | $4215.98 |
| Maintenance Fee: | 190.00 |
| Address: | 1061 Eagletrace Dr , Unit 99, London, N6G 0T3, Ontario |
| Province/State: | Ontario |
| Condo Corporation No | MSCP |
| Level | 1 |
| Unit No | 48 |
| Directions/Cross Streets: | Wonderland Rd N/Medway Park Dr |
| Rooms: | 7 |
| Rooms +: | 1 |
| Bedrooms: | 3 |
| Bedrooms +: | |
| Kitchens: | 1 |
| Family Room: | N |
| Basement: | Finished |
| Approximatly Age: | 6-10 |
| Property Type: | Condo Townhouse |
| Style: | 2-Storey |
| Exterior: | Brick, Stone |
| Garage Type: | Built-In |
| Garage(/Parking)Space: | 1.00 |
| Drive Parking Spaces: | 2 |
| Park #1 | |
| Parking Type: | Owned |
| Exposure: | N |
| Balcony: | None |
| Locker: | Ensuite |
| Pet Permited: | Restrict |
| Approximatly Age: | 6-10 |
| Approximatly Square Footage: | 1400-1599 |
| Maintenance: | 190.00 |
| Parking Included: | Y |
| Fireplace/Stove: | N |
| Heat Source: | Gas |
| Heat Type: | Forced Air |
| Central Air Conditioning: | Central Air |
| Laundry Level: | Upper |
| Elevator Lift: | N |
$
%
Years
This calculator is for demonstration purposes only. Always consult a professional
financial advisor before making personal financial decisions.
| Although the information displayed is believed to be accurate, no warranties or representations are made of any kind. |
| FOREST HILL REAL ESTATE INC. |
|
|

Dir:
1-866-382-2968
Bus:
416-548-7854
Fax:
416-981-7184
| Book Showing | Email a Friend |
Jump To:
At a Glance:
| Type: | Condo - Condo Townhouse |
| Area: | Middlesex |
| Municipality: | London |
| Neighbourhood: | North S |
| Style: | 2-Storey |
| Approximate Age: | 6-10 |
| Tax: | $4,215.98 |
| Maintenance Fee: | $190 |
| Beds: | 3 |
| Baths: | 3 |
| Garage: | 1 |
| Fireplace: | N |
Locatin Map:
Payment Calculator:
- Color Examples
- Green
- Black and Gold
- Dark Navy Blue And Gold
- Cyan
- Black
- Purple
- Gray
- Blue and Black
- Orange and Black
- Red
- Magenta
- Gold
- Device Examples

