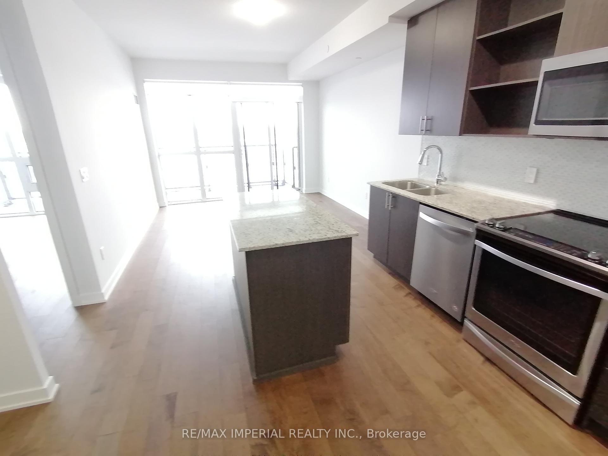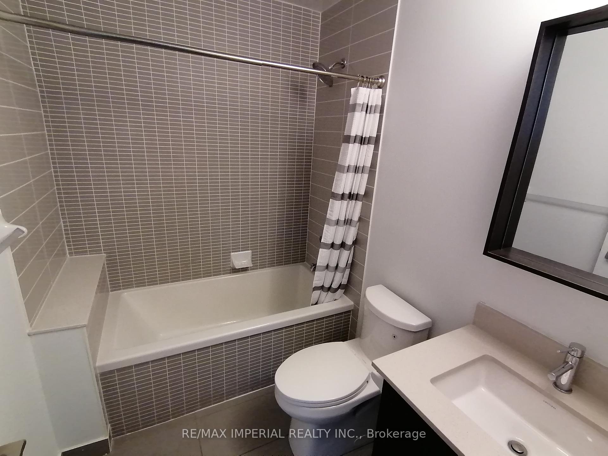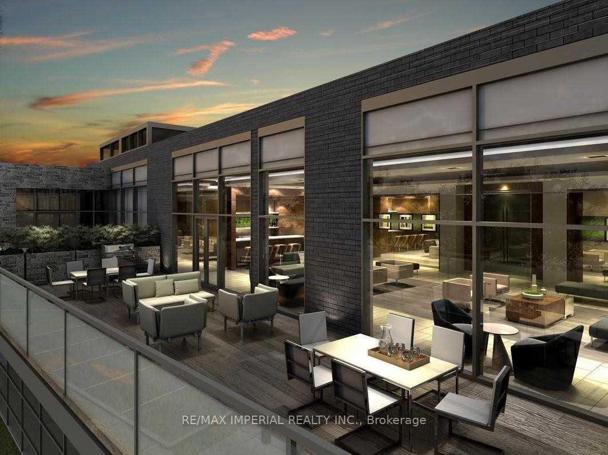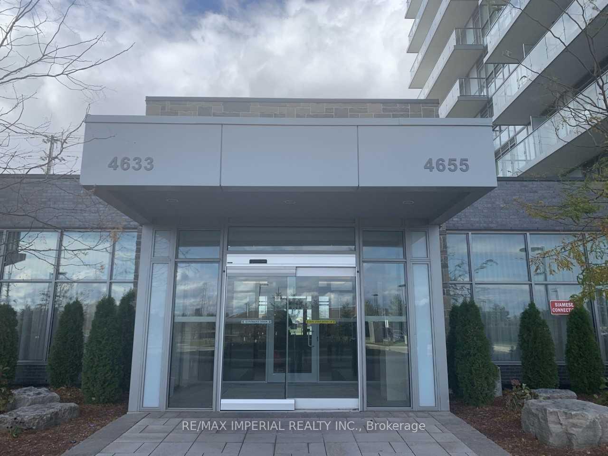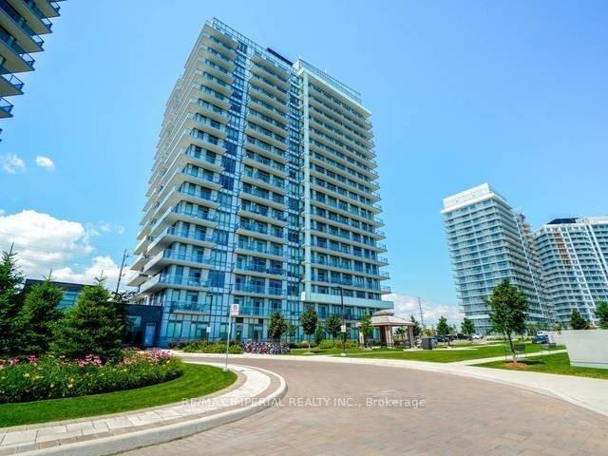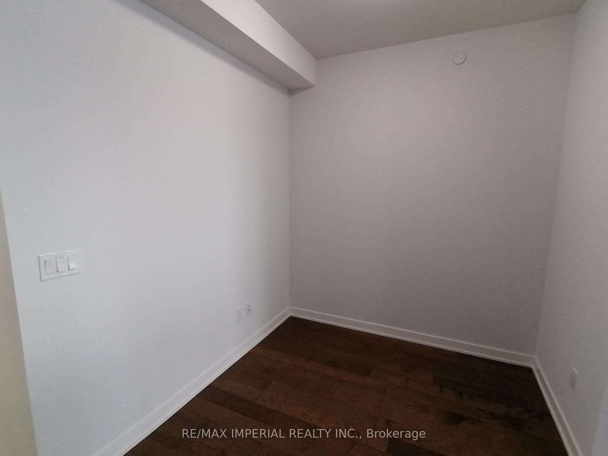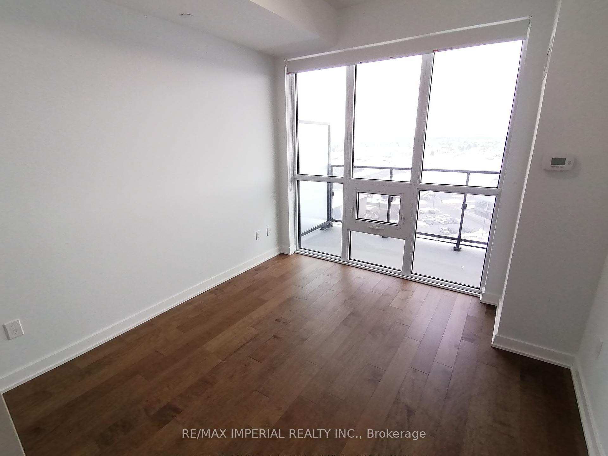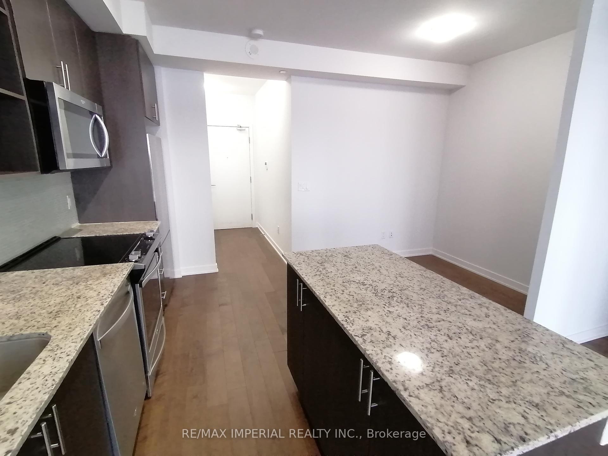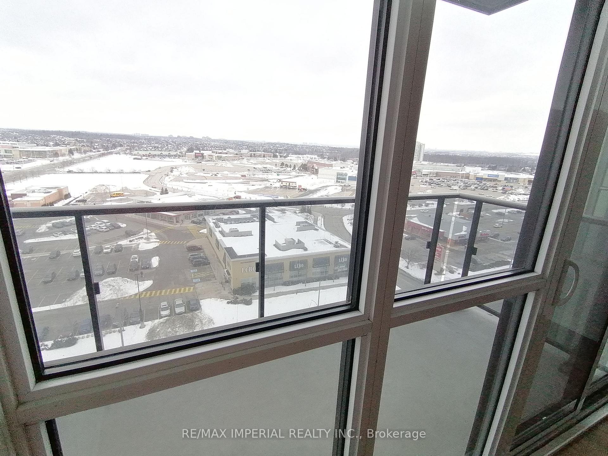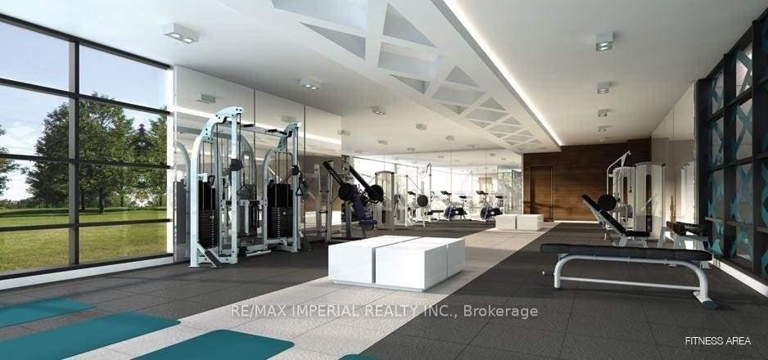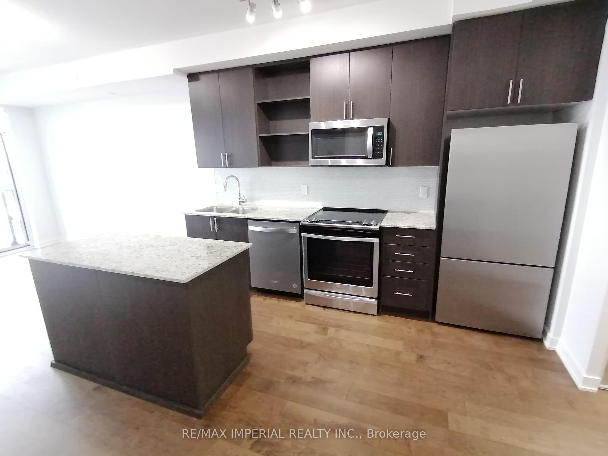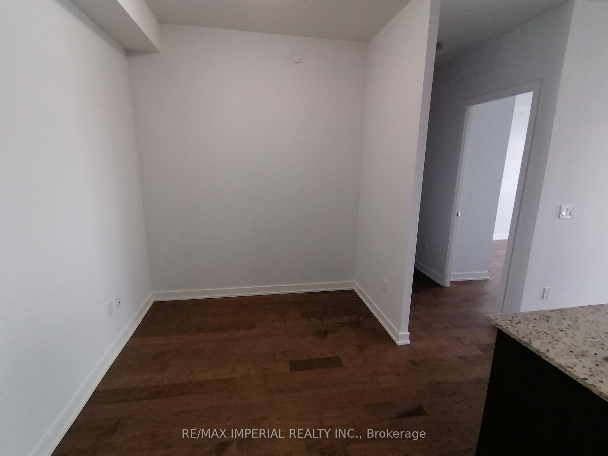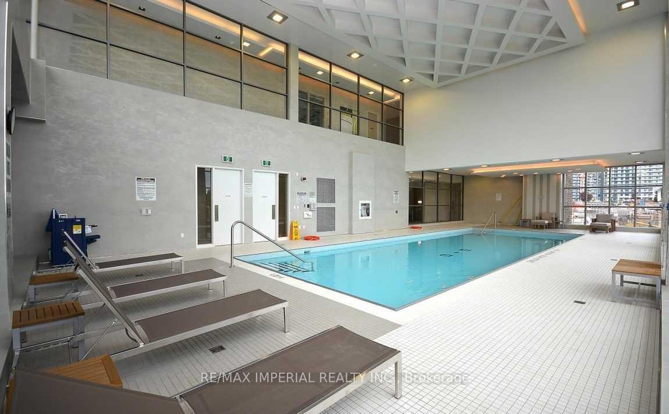$2,475
Available - For Rent
Listing ID: W9384588
4655 Glen Erin Dr , Unit 1201, Mississauga, L5M 7E1, Ontario
| Welcome Home To Downtown Erin Mills. This Unit Features 1 Bedroom, 1 Full Bath, Large Balcony, Plus Den, Parking And Locker. Open Concept, An Abundance Of Natural Light With Floor To Ceiling Windows And South East Exposure, 9" Smooth Ceilings, Engineering Hardwood Flooring Throughout, Quartz Countertop, Stacked Front Load Washer And Dryer, Floor Tiles In Bathroom. Steps To Erin Mills Town Centre, Credit Valley Hospital, Transportation And Dining. Occupancy date Dec.1 or later. Pictures from previous listing. |
| Extras: S/S Fridge, Stove, B/I Dishwasher, B/I Microwave, Elfs. Beautifully Landscaped Grounds Made Easy For Entertaining With A Private Amenity Building Including Indoor Swimming Pool, Party Room With Dining, Outdoor Terrace, Gym, Yoga Studio, |
| Price | $2,475 |
| Address: | 4655 Glen Erin Dr , Unit 1201, Mississauga, L5M 7E1, Ontario |
| Province/State: | Ontario |
| Condo Corporation No | PSCP |
| Level | 12 |
| Unit No | 01 |
| Directions/Cross Streets: | Erin Mills & Eglinton Ave |
| Rooms: | 4 |
| Bedrooms: | 1 |
| Bedrooms +: | 1 |
| Kitchens: | 1 |
| Family Room: | N |
| Basement: | None |
| Furnished: | N |
| Approximatly Age: | New |
| Property Type: | Condo Apt |
| Style: | Apartment |
| Exterior: | Concrete |
| Garage Type: | Underground |
| Garage(/Parking)Space: | 1.00 |
| Drive Parking Spaces: | 1 |
| Park #1 | |
| Parking Spot: | 15 |
| Parking Type: | Owned |
| Legal Description: | B |
| Exposure: | N |
| Balcony: | Open |
| Locker: | Owned |
| Pet Permited: | Restrict |
| Approximatly Age: | New |
| Approximatly Square Footage: | 600-699 |
| Building Amenities: | Concierge, Guest Suites, Gym, Indoor Pool, Party/Meeting Room, Visitor Parking |
| Property Features: | Grnbelt/Cons, Hospital, Library, Place Of Worship, Public Transit, School |
| CAC Included: | Y |
| Water Included: | Y |
| Common Elements Included: | Y |
| Heat Included: | Y |
| Parking Included: | Y |
| Building Insurance Included: | Y |
| Fireplace/Stove: | N |
| Heat Source: | Gas |
| Heat Type: | Forced Air |
| Central Air Conditioning: | Central Air |
| Laundry Level: | Main |
| Ensuite Laundry: | Y |
| Although the information displayed is believed to be accurate, no warranties or representations are made of any kind. |
| RE/MAX IMPERIAL REALTY INC. |
|
|

Dir:
1-866-382-2968
Bus:
416-548-7854
Fax:
416-981-7184
| Book Showing | Email a Friend |
Jump To:
At a Glance:
| Type: | Condo - Condo Apt |
| Area: | Peel |
| Municipality: | Mississauga |
| Neighbourhood: | Central Erin Mills |
| Style: | Apartment |
| Approximate Age: | New |
| Beds: | 1+1 |
| Baths: | 1 |
| Garage: | 1 |
| Fireplace: | N |
Locatin Map:
- Color Examples
- Green
- Black and Gold
- Dark Navy Blue And Gold
- Cyan
- Black
- Purple
- Gray
- Blue and Black
- Orange and Black
- Red
- Magenta
- Gold
- Device Examples

