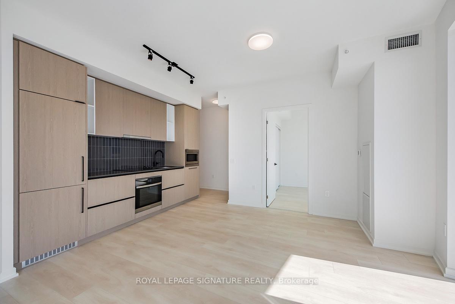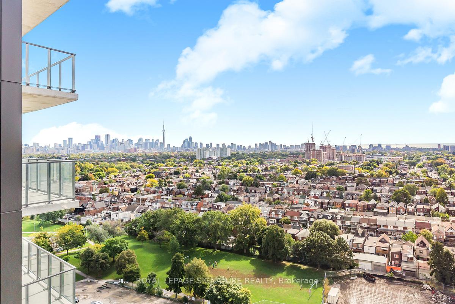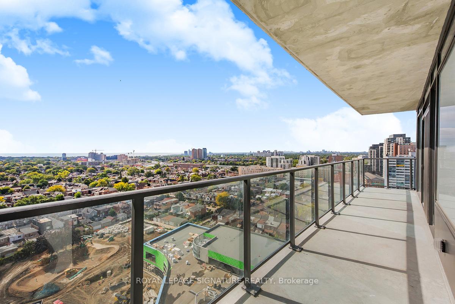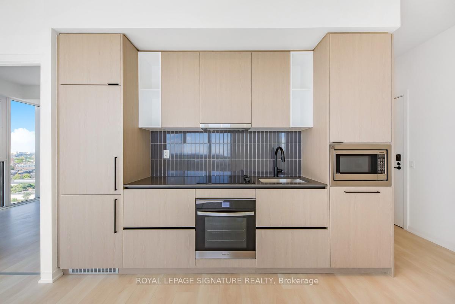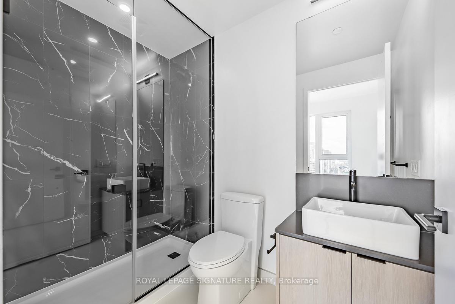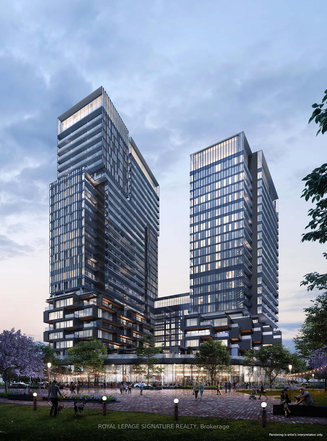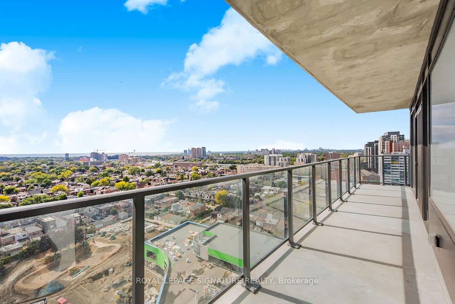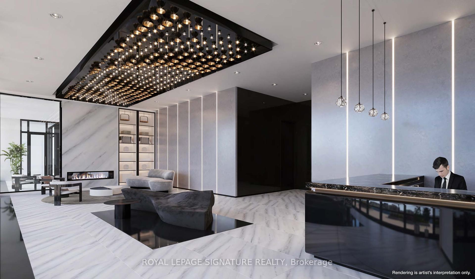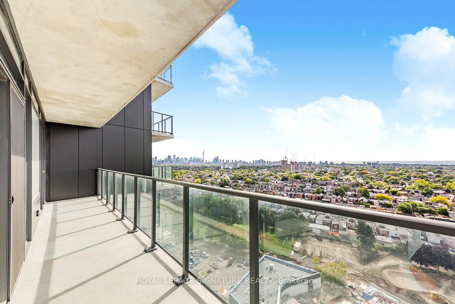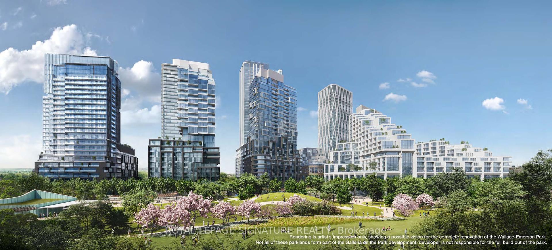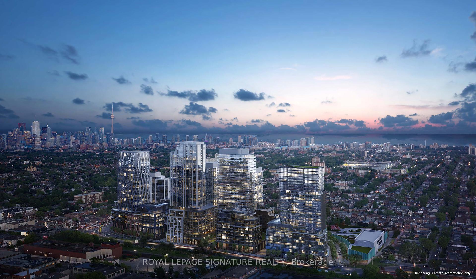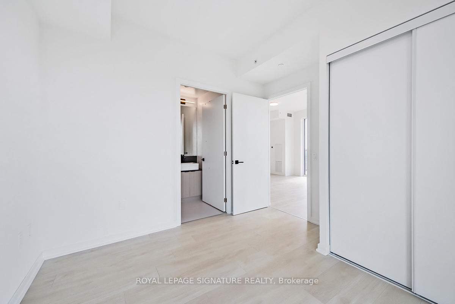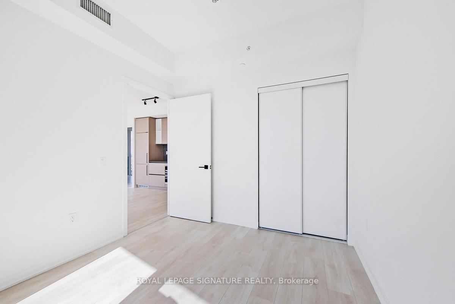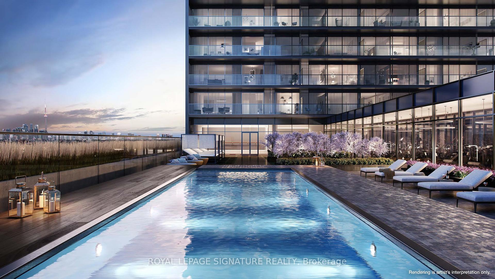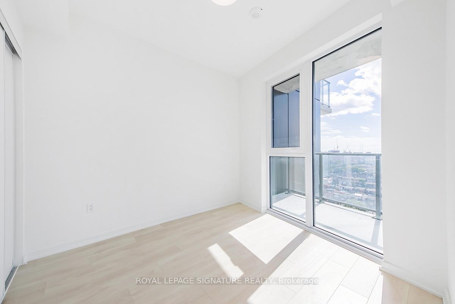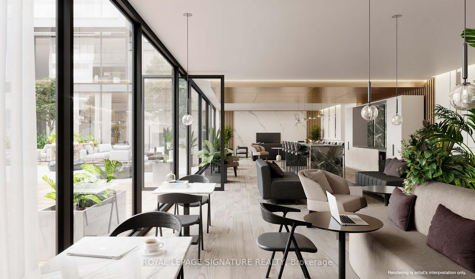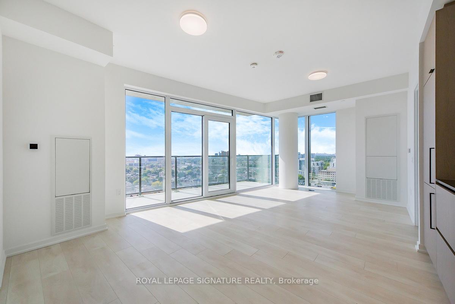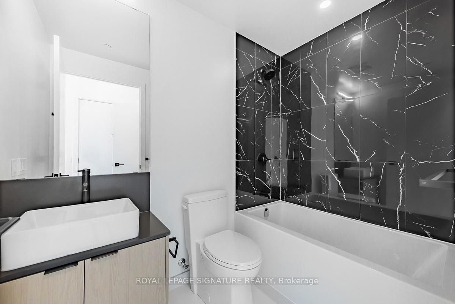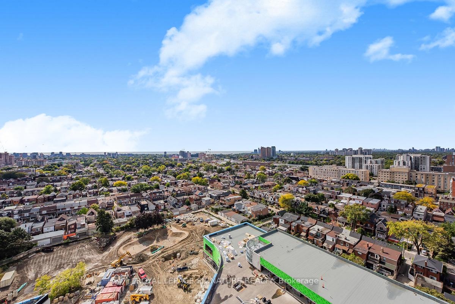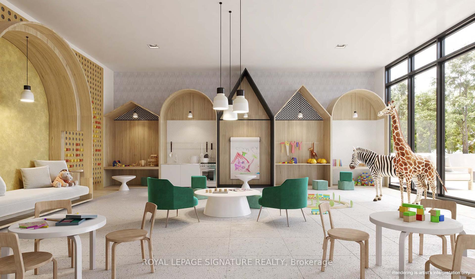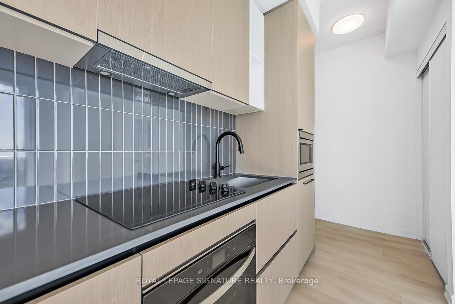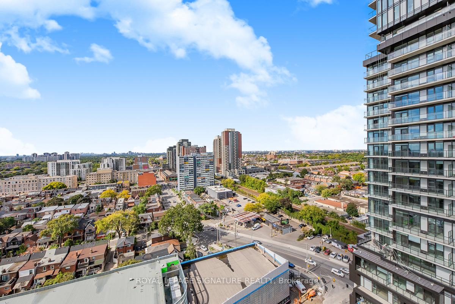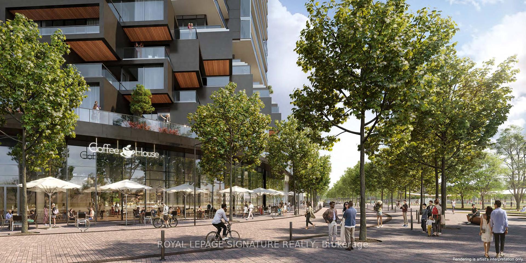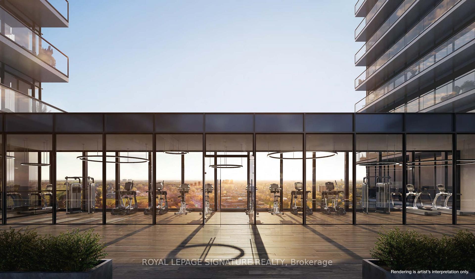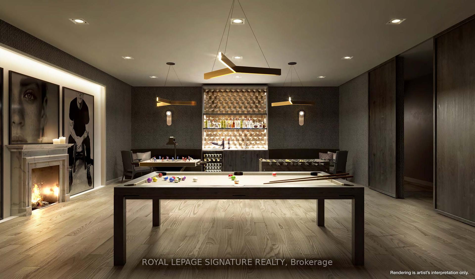$3,100
Available - For Rent
Listing ID: W10418053
10 Graphophone Grve , Unit 1603, Toronto, M6H 0E5, Ontario
| Welcome To Your Brand New, Never Lived In, Luxury 2 Bed + 2 Bath Unit @ Toronto's Best New Development -Galleria On The Park. This Bright/Spacious Suite Offers Function & Elegance With Large Floor to Ceiling Windows, Hardwood Floors Throughout, 9' Ceilings, Designer Kitchen W/ Integrated Appliances & Ample Storage & 2 Gorgeous Hotel Style Bathrooms. Enjoy Spectacular Unobstructed Panoramic South Views From Your 152 Sq.ft.Balcony, Perfect For Entertaining. Your Primary Bedroom Boasts Large Windows & a Wall-to-Wall Closet. 2nd Bed Offers a Large Window & Closet. One Parking Spot Included! High Speed Internet Incl. This Location Is One of The Most Desirable In Toronto - A Walker's Paradise - Galleria On The Park Is Nestled Within A Vibrant Community - a Neighbourhood of Shops, Restaurants, Breweries, Cafes, Parks & More! All Amenities Are Just Steps Away But If you Don't Want To Walk, TTC Is At Your Doorstep Including the 24Hr Dufferin Line, Bloor West Subway,UPExpress, GO Transit. |
| Extras: So Much More To Come To This Master-Planned Community: An Incredible 8 Acre Park, 300,000 Sq.ft. Of Retail Shops, Cafes, Many Restaurants, Skating Rink, Banks & A Brand New Community Centre. |
| Price | $3,100 |
| Address: | 10 Graphophone Grve , Unit 1603, Toronto, M6H 0E5, Ontario |
| Province/State: | Ontario |
| Condo Corporation No | TSCC |
| Level | 16 |
| Unit No | 03 |
| Directions/Cross Streets: | Dufferin/Dupont |
| Rooms: | 5 |
| Bedrooms: | 2 |
| Bedrooms +: | |
| Kitchens: | 1 |
| Family Room: | N |
| Basement: | None |
| Furnished: | N |
| Property Type: | Condo Apt |
| Style: | Apartment |
| Exterior: | Concrete |
| Garage Type: | Underground |
| Garage(/Parking)Space: | 1.00 |
| Drive Parking Spaces: | 0 |
| Park #1 | |
| Parking Spot: | D-45 |
| Parking Type: | Owned |
| Legal Description: | D-45 |
| Exposure: | S |
| Balcony: | Terr |
| Locker: | None |
| Pet Permited: | Restrict |
| Approximatly Square Footage: | 700-799 |
| Building Amenities: | Concierge, Gym, Outdoor Pool, Party/Meeting Room, Rooftop Deck/Garden, Visitor Parking |
| Property Features: | Arts Centre, Clear View, Library, Park, Public Transit, Rec Centre |
| CAC Included: | Y |
| Common Elements Included: | Y |
| Parking Included: | Y |
| Building Insurance Included: | Y |
| Fireplace/Stove: | N |
| Heat Source: | Gas |
| Heat Type: | Forced Air |
| Central Air Conditioning: | Central Air |
| Ensuite Laundry: | Y |
| Although the information displayed is believed to be accurate, no warranties or representations are made of any kind. |
| ROYAL LEPAGE SIGNATURE REALTY |
|
|

Dir:
1-866-382-2968
Bus:
416-548-7854
Fax:
416-981-7184
| Book Showing | Email a Friend |
Jump To:
At a Glance:
| Type: | Condo - Condo Apt |
| Area: | Toronto |
| Municipality: | Toronto |
| Neighbourhood: | Dovercourt-Wallace Emerson-Junction |
| Style: | Apartment |
| Beds: | 2 |
| Baths: | 2 |
| Garage: | 1 |
| Fireplace: | N |
Locatin Map:
- Color Examples
- Green
- Black and Gold
- Dark Navy Blue And Gold
- Cyan
- Black
- Purple
- Gray
- Blue and Black
- Orange and Black
- Red
- Magenta
- Gold
- Device Examples

