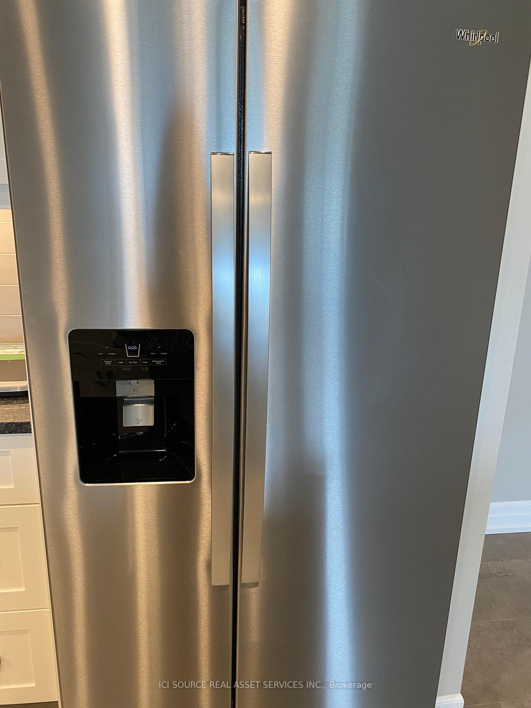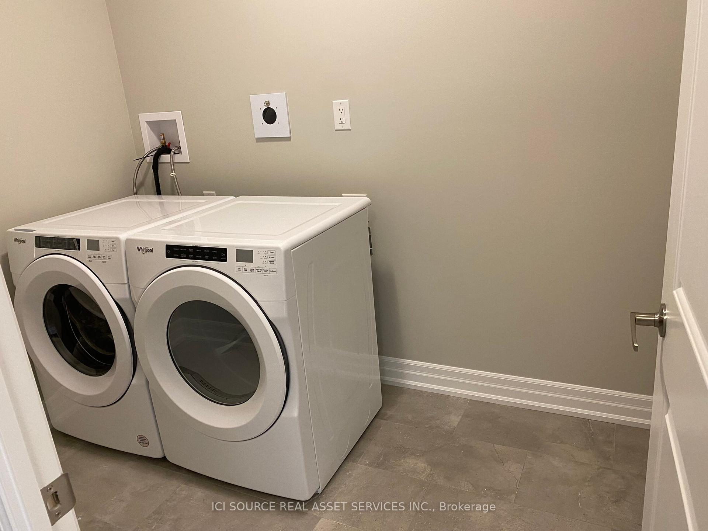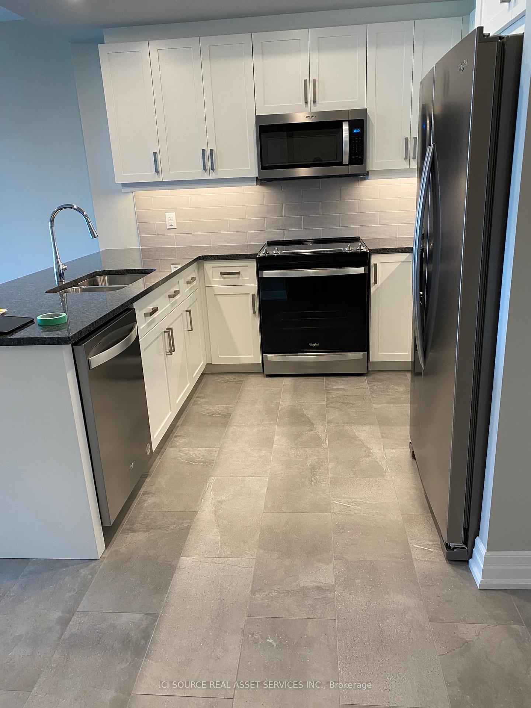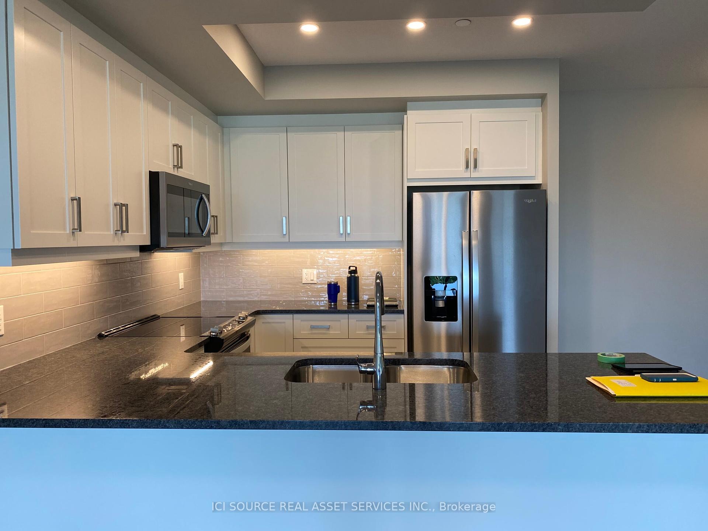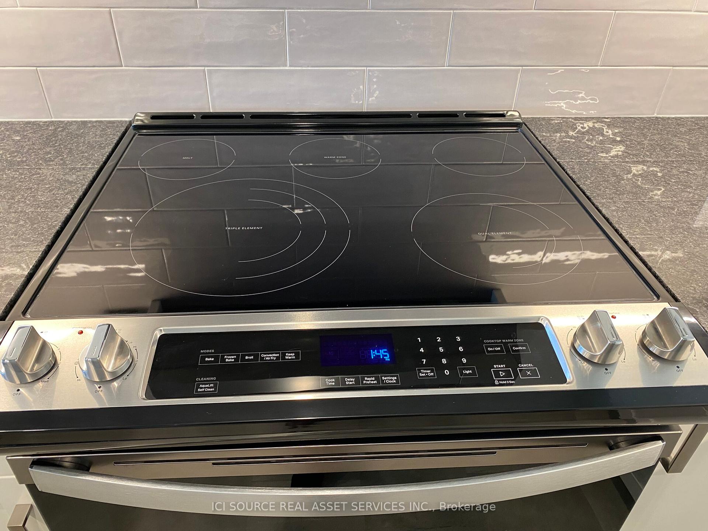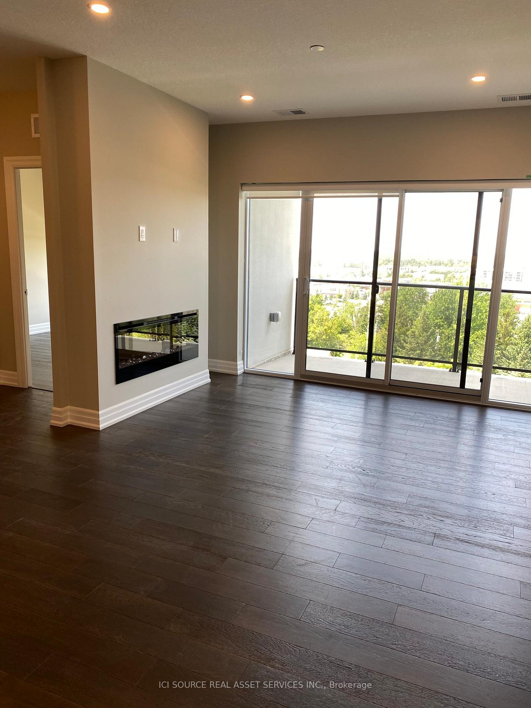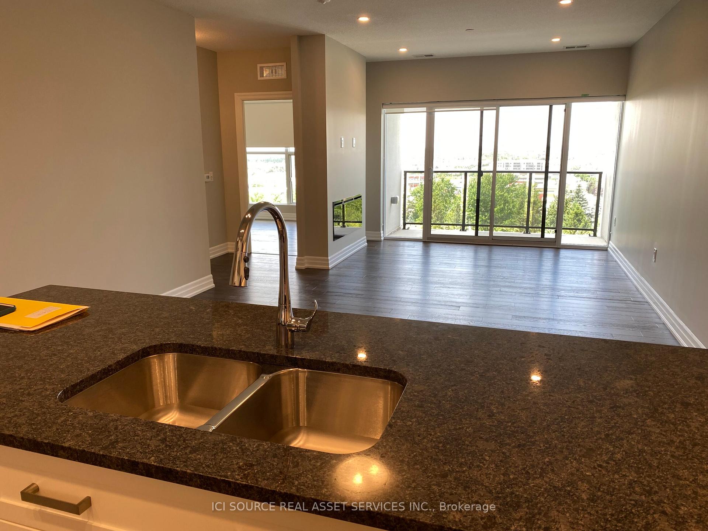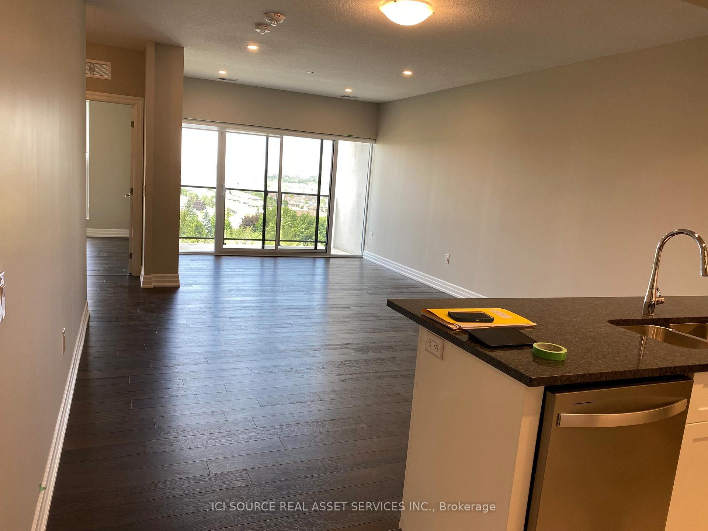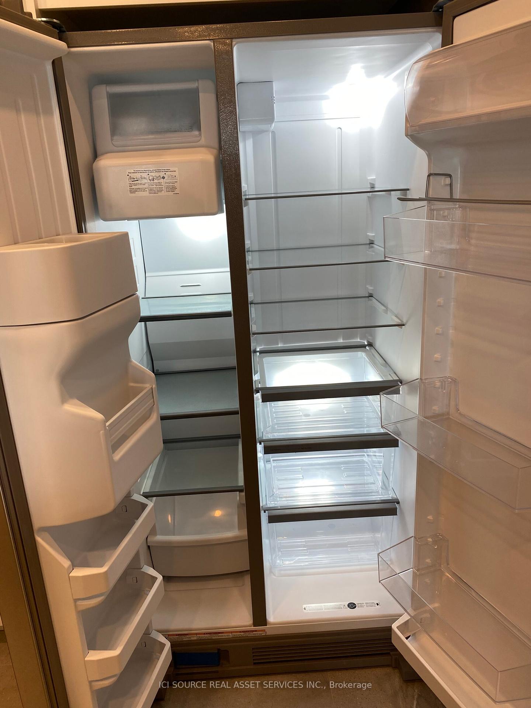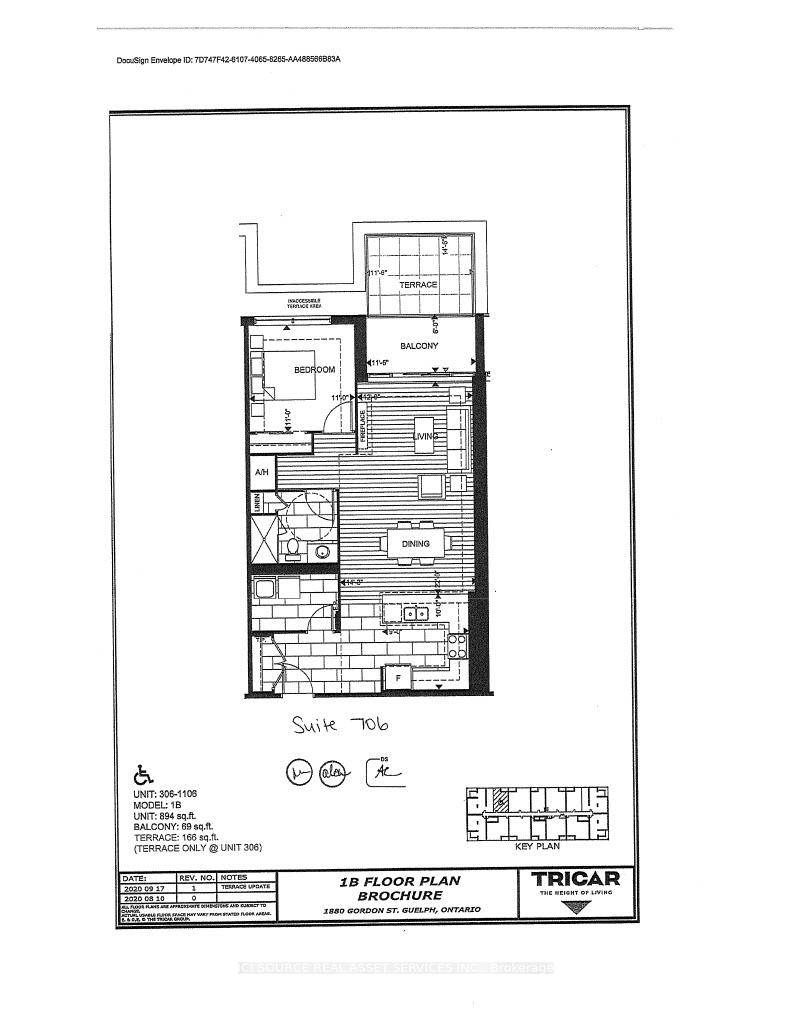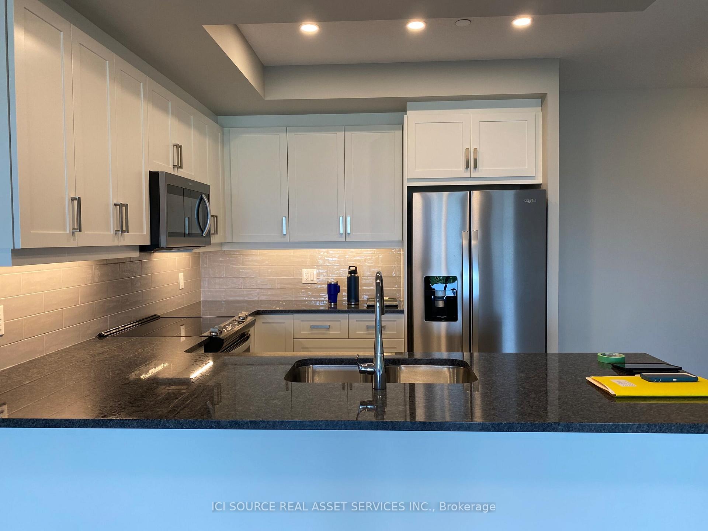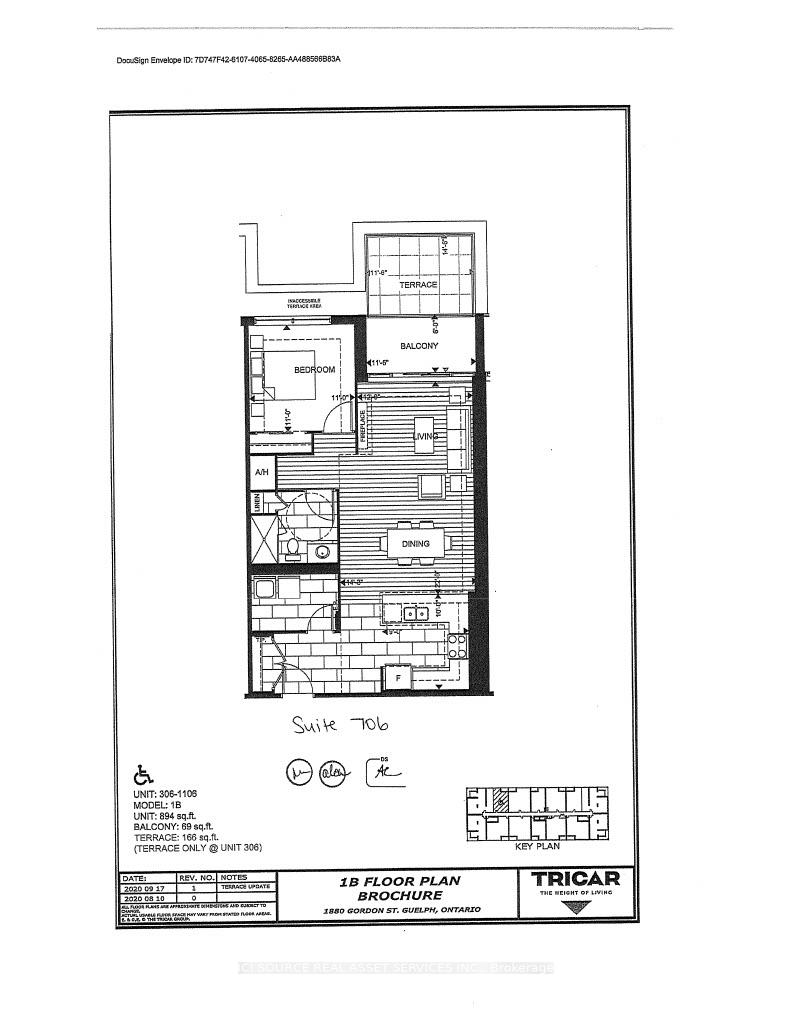$583,000
Available - For Sale
Listing ID: X10417211
1880 Gordon St , Unit 706, Guelph, N1L 0P5, Ontario
| This stunning 7th Floor Large 1 Bedroom suite open concept layout combined with huge 894 sq. ft. and additional 69 sqft balcony. Separate Dining Area with breakfast bar along with Living Room. Pot lights in kitchen and living. Deluxe contemporary stylings with the breathtaking kitchen complete with granite countertops, stainless steel appliances, valance lighting & a gorgeous backsplash. Engineered hardwood flooring with porcelain in the kitchen, bathroom and laundry. Residents enjoy exclusive access to a 13th-floor Sky lounge complete with a kitchen and pool table, ideal for unwinding and socializing! Indulge in the exceptional amenities including guest suites, a cutting-edge golf simulator, a lavish party room for hosting gatherings, and a fully equipped gym. Dedicated "Pee Pad" for pets, ensuring comfort and convenience for pet owners. Monthly condo fee includes heating, cooling, water and sewage. One secure underground parking space and storage locker on the 2nd floor is included. |
| Extras: Carpet less home, fully accessible unit, bright areas with large windows, pot light and upgraded light fixtures give you a luxurious space to host and relax. *For Additional Property Details Click The Brochure Icon Below* |
| Price | $583,000 |
| Taxes: | $3985.32 |
| Maintenance Fee: | 492.77 |
| Address: | 1880 Gordon St , Unit 706, Guelph, N1L 0P5, Ontario |
| Province/State: | Ontario |
| Condo Corporation No | WSCC |
| Level | 7 |
| Unit No | 2 |
| Directions/Cross Streets: | Gordon St / Clair Rd W |
| Rooms: | 3 |
| Bedrooms: | 1 |
| Bedrooms +: | |
| Kitchens: | 1 |
| Family Room: | Y |
| Basement: | None |
| Property Type: | Condo Apt |
| Style: | Apartment |
| Exterior: | Concrete |
| Garage Type: | Underground |
| Garage(/Parking)Space: | 1.00 |
| Drive Parking Spaces: | 1 |
| Park #1 | |
| Parking Type: | Owned |
| Exposure: | Sw |
| Balcony: | Encl |
| Locker: | Owned |
| Pet Permited: | Restrict |
| Approximatly Square Footage: | 800-899 |
| Building Amenities: | Bbqs Allowed, Bus Ctr (Wifi Bldg), Exercise Room, Games Room, Guest Suites, Recreation Room |
| Maintenance: | 492.77 |
| Water Included: | Y |
| Common Elements Included: | Y |
| Heat Included: | Y |
| Parking Included: | Y |
| Building Insurance Included: | Y |
| Fireplace/Stove: | Y |
| Heat Source: | Other |
| Heat Type: | Forced Air |
| Central Air Conditioning: | Central Air |
| Ensuite Laundry: | Y |
$
%
Years
This calculator is for demonstration purposes only. Always consult a professional
financial advisor before making personal financial decisions.
| Although the information displayed is believed to be accurate, no warranties or representations are made of any kind. |
| ICI SOURCE REAL ASSET SERVICES INC. |
|
|

Dir:
1-866-382-2968
Bus:
416-548-7854
Fax:
416-981-7184
| Book Showing | Email a Friend |
Jump To:
At a Glance:
| Type: | Condo - Condo Apt |
| Area: | Wellington |
| Municipality: | Guelph |
| Neighbourhood: | Guelph South |
| Style: | Apartment |
| Tax: | $3,985.32 |
| Maintenance Fee: | $492.77 |
| Beds: | 1 |
| Baths: | 1 |
| Garage: | 1 |
| Fireplace: | Y |
Locatin Map:
Payment Calculator:
- Color Examples
- Green
- Black and Gold
- Dark Navy Blue And Gold
- Cyan
- Black
- Purple
- Gray
- Blue and Black
- Orange and Black
- Red
- Magenta
- Gold
- Device Examples

