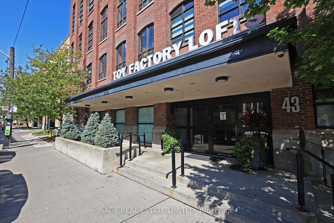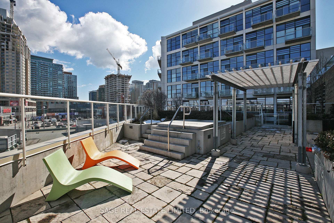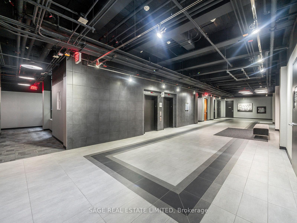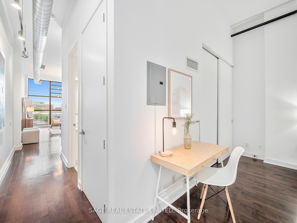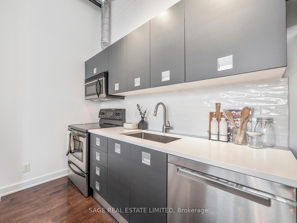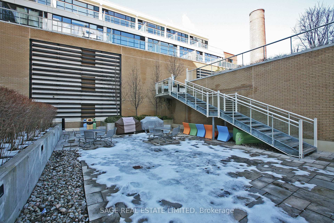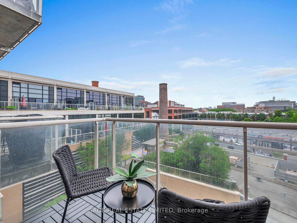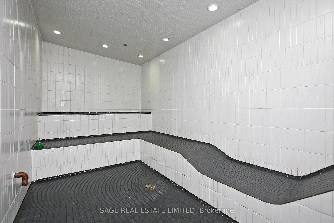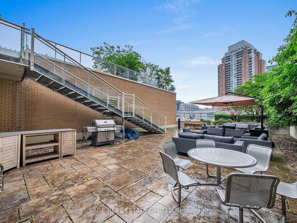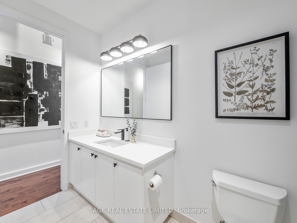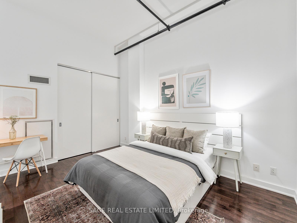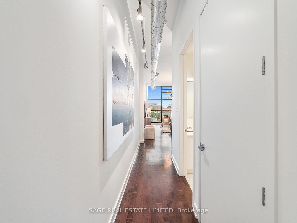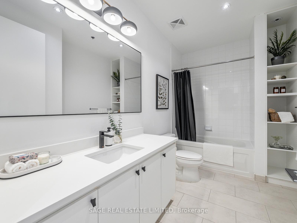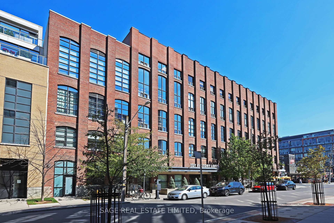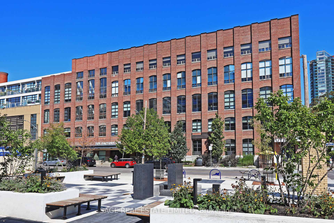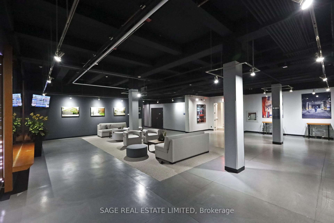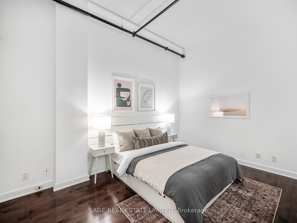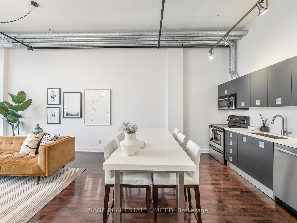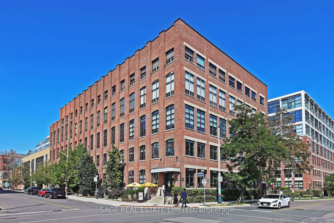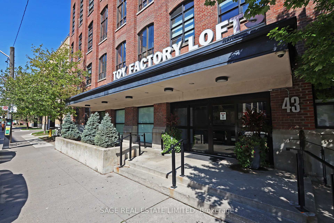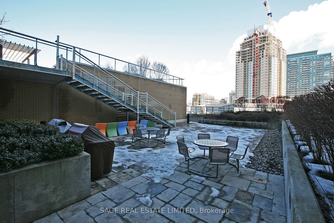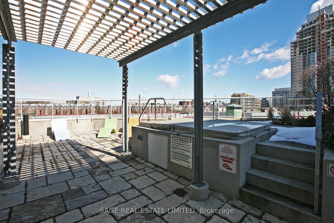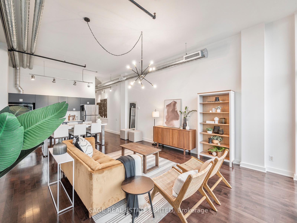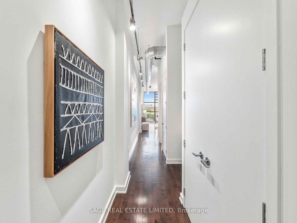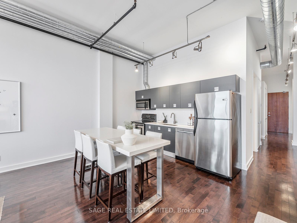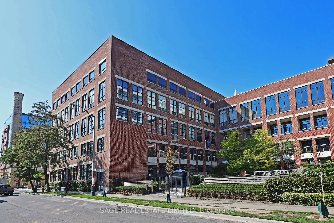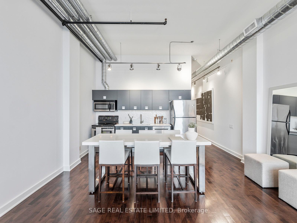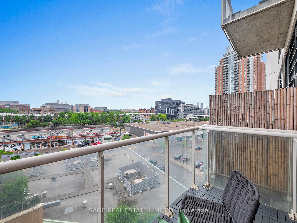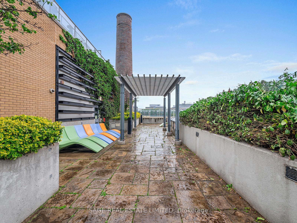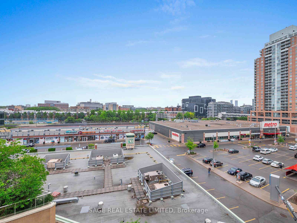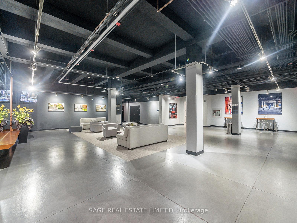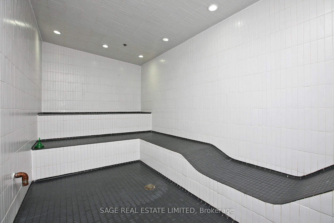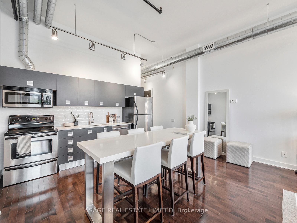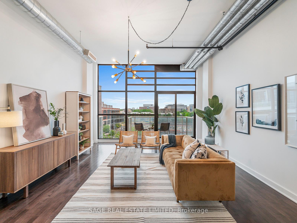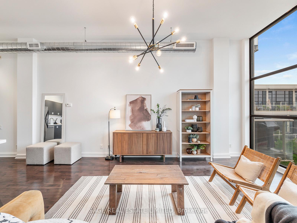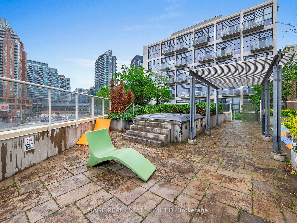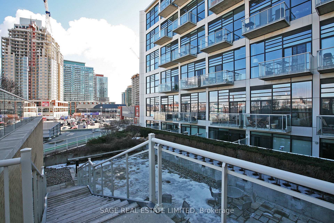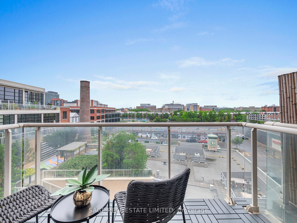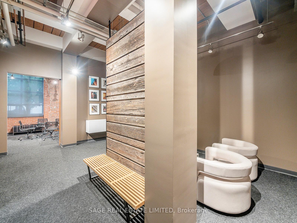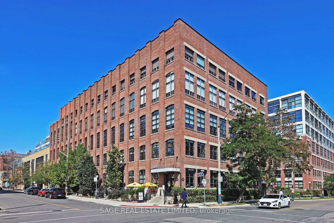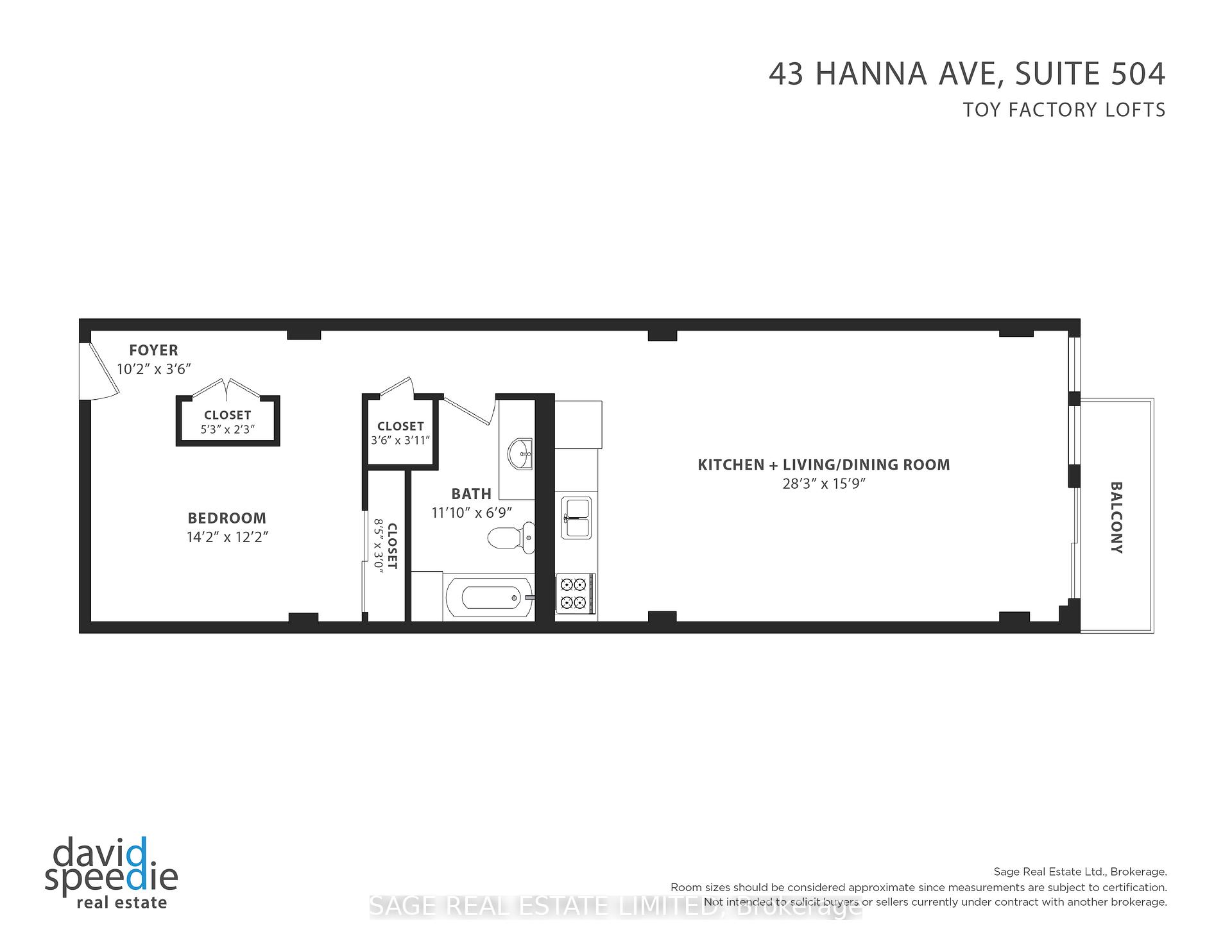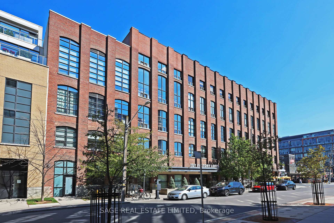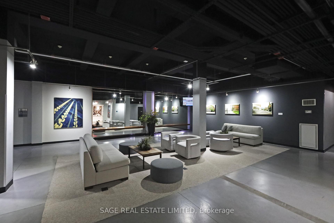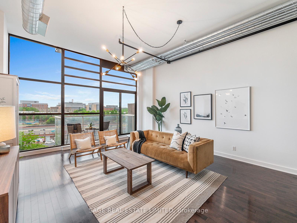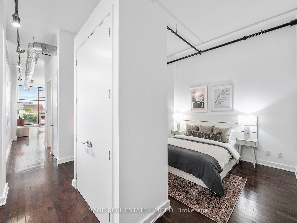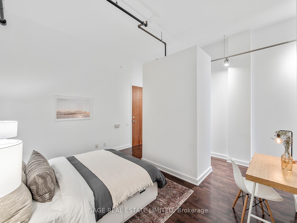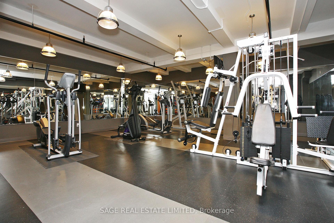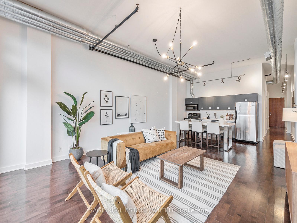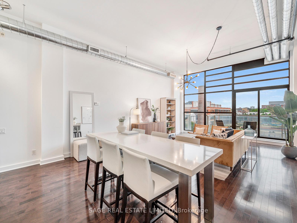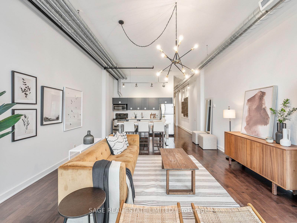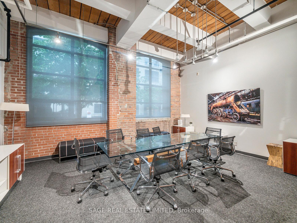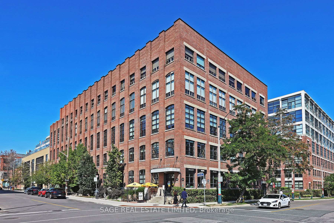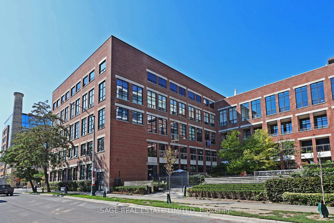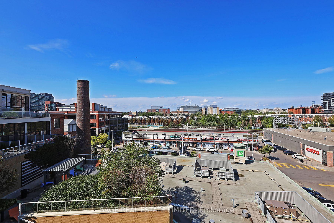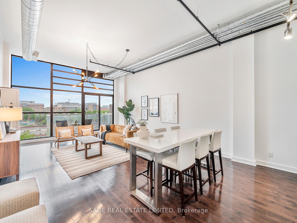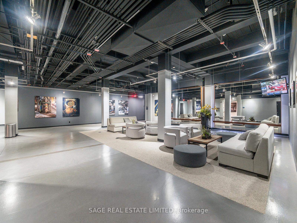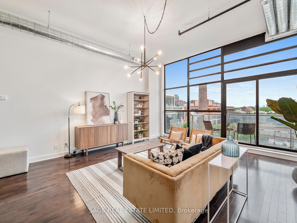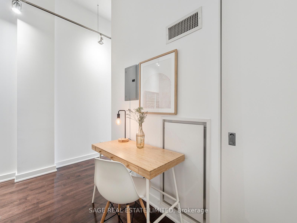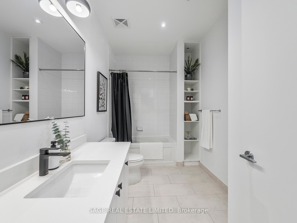$3,200
Available - For Rent
Listing ID: C10418061
43 Hanna Ave , Unit 504, Toronto, M6K 1X1, Ontario
| Iconic Toy Factory Loft with 852 Sqft. of living space. Soaring 12" ceilings, exposed ductwork & piping. Updated kitchen & bathroom. This is true loft living. The floor-to-ceiling windows illuminate the main living space. Incredible walkability. Steps to shops, bars, restaurants, cafes, transit, groceries, GO Train, parks, waterfront & more. The Toy Factory Lofts building is very well-managed, well-designed, and super unique. Just walking the halls & through the common areas is an experience. The walls are covered in art & photography keeping with the hip vibe of the community. Some of the lowest maintenance fees in Toronto, but it still manages to offer a full array of Top-Notch Amenities. Enjoy all Liberty Village & West Downtown have to offer. It appeals to the active Live/Work lifestyle of young professionals & artists, but it is also very family-friendly. Liberty Village is one of the best neighbourhoods in Downtown Toronto hands down! Truly a great place to live. Come see the real Toy Factory and manufacture your new home inside. Pictures were taken before the current tenant's occupancy. |
| Extras: Stainless steel fridge, stove, built-in microwave/range hood & dishwasher. Washer & dryer. All electric light fixtures & window coverings. Pictures were taken before the current tenant's occupancy. |
| Price | $3,200 |
| Address: | 43 Hanna Ave , Unit 504, Toronto, M6K 1X1, Ontario |
| Province/State: | Ontario |
| Condo Corporation No | TSCP |
| Level | 6 |
| Unit No | 4 |
| Locker No | 124 |
| Directions/Cross Streets: | Hanna Ave And East Liberty St |
| Rooms: | 4 |
| Bedrooms: | 1 |
| Bedrooms +: | |
| Kitchens: | 1 |
| Family Room: | N |
| Basement: | None |
| Furnished: | N |
| Approximatly Age: | 11-15 |
| Property Type: | Condo Apt |
| Style: | Loft |
| Exterior: | Brick |
| Garage Type: | Underground |
| Garage(/Parking)Space: | 1.00 |
| Drive Parking Spaces: | 0 |
| Park #1 | |
| Parking Type: | Owned |
| Legal Description: | Level 4 Unit 31 |
| Exposure: | N |
| Balcony: | Open |
| Locker: | Owned |
| Pet Permited: | Restrict |
| Approximatly Age: | 11-15 |
| Approximatly Square Footage: | 800-899 |
| Building Amenities: | Bus Ctr (Wifi Bldg), Concierge, Gym, Party/Meeting Room, Rooftop Deck/Garden, Visitor Parking |
| Property Features: | Clear View, Park, Public Transit, Rec Centre |
| CAC Included: | Y |
| Water Included: | Y |
| Common Elements Included: | Y |
| Heat Included: | Y |
| Parking Included: | Y |
| Building Insurance Included: | Y |
| Fireplace/Stove: | N |
| Heat Source: | Gas |
| Heat Type: | Forced Air |
| Central Air Conditioning: | Central Air |
| Ensuite Laundry: | Y |
| Although the information displayed is believed to be accurate, no warranties or representations are made of any kind. |
| SAGE REAL ESTATE LIMITED |
|
|

Dir:
1-866-382-2968
Bus:
416-548-7854
Fax:
416-981-7184
| Book Showing | Email a Friend |
Jump To:
At a Glance:
| Type: | Condo - Condo Apt |
| Area: | Toronto |
| Municipality: | Toronto |
| Neighbourhood: | Niagara |
| Style: | Loft |
| Approximate Age: | 11-15 |
| Beds: | 1 |
| Baths: | 1 |
| Garage: | 1 |
| Fireplace: | N |
Locatin Map:
- Color Examples
- Green
- Black and Gold
- Dark Navy Blue And Gold
- Cyan
- Black
- Purple
- Gray
- Blue and Black
- Orange and Black
- Red
- Magenta
- Gold
- Device Examples

