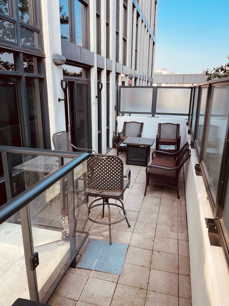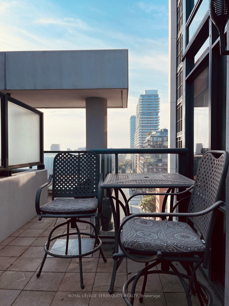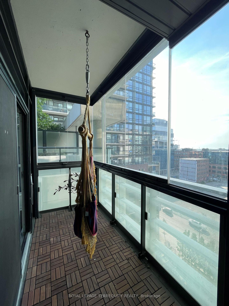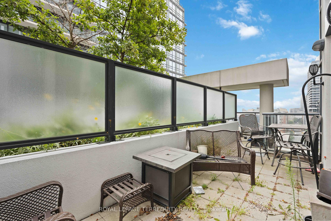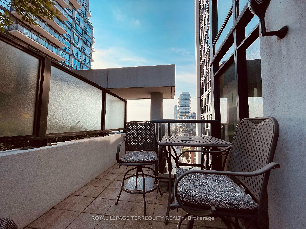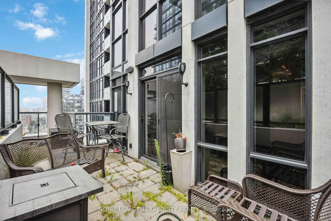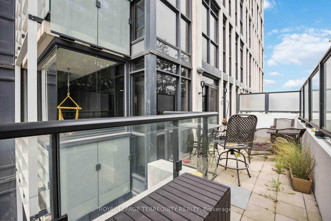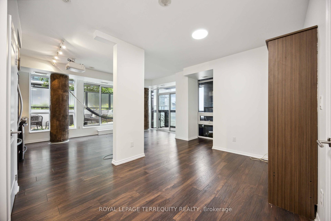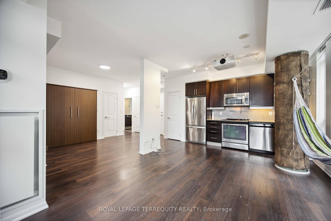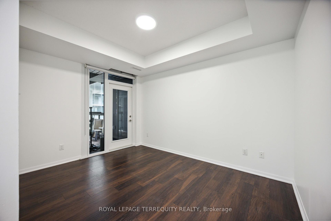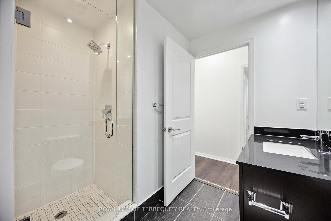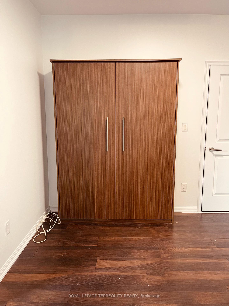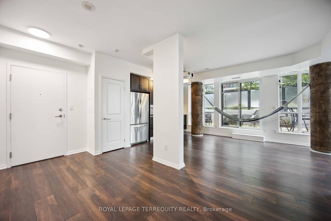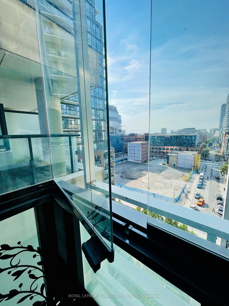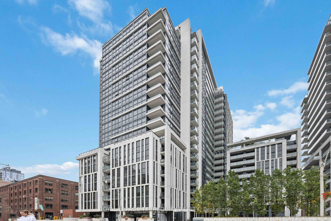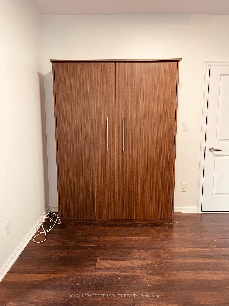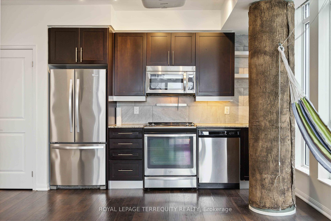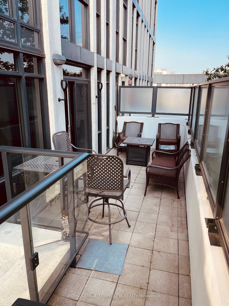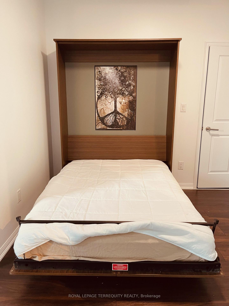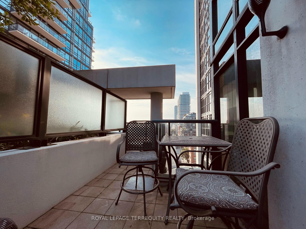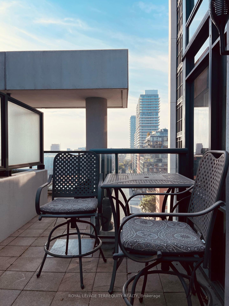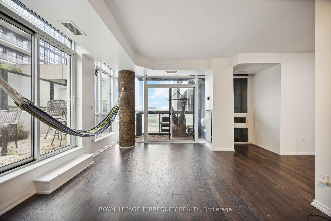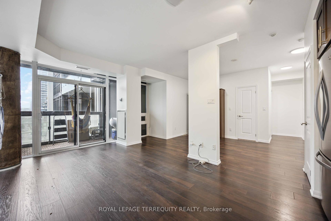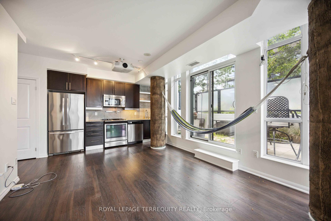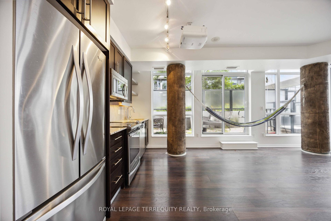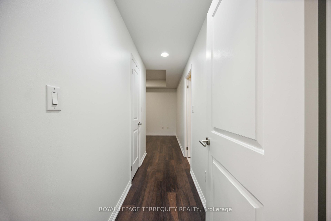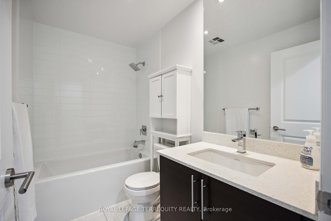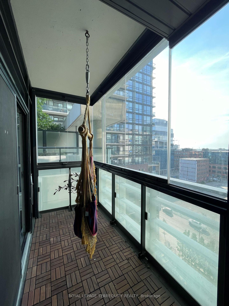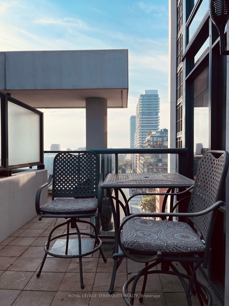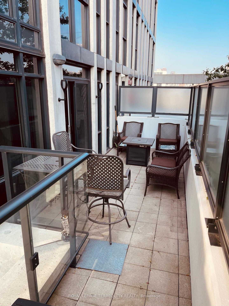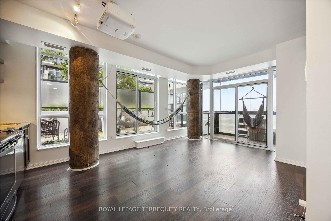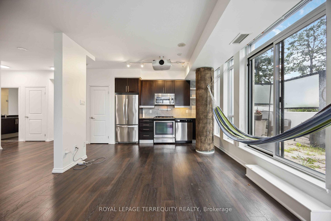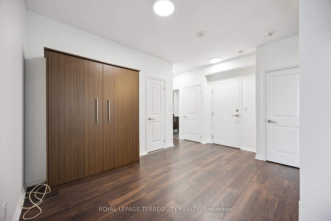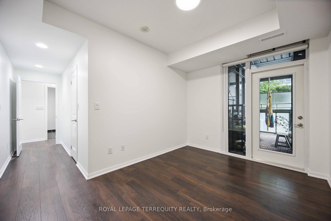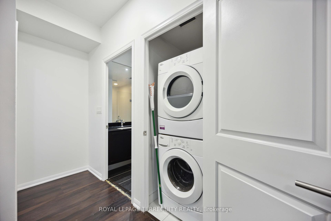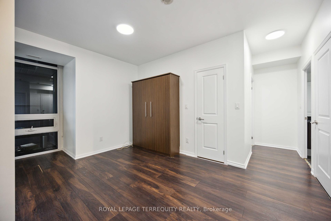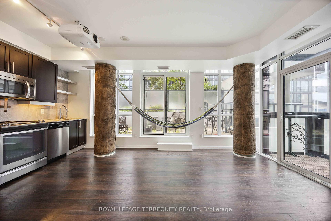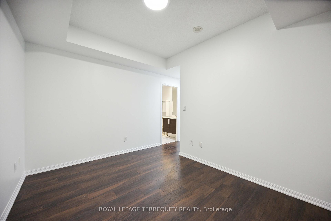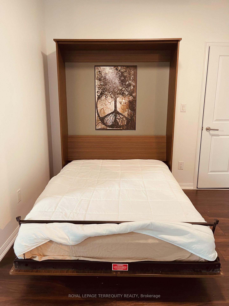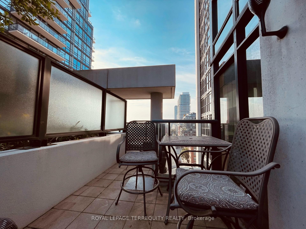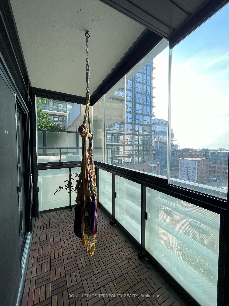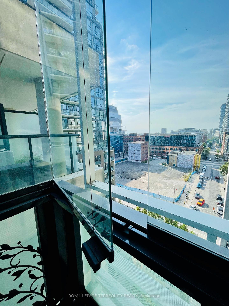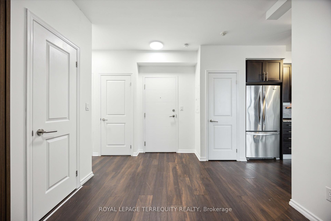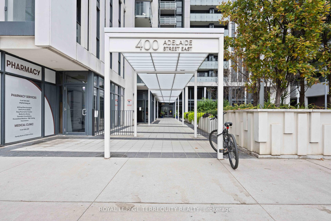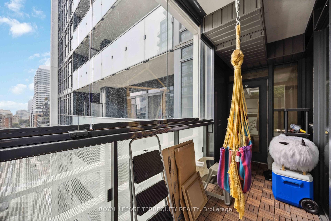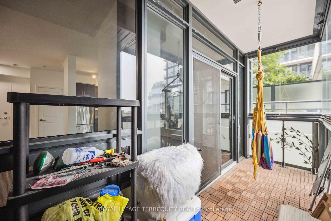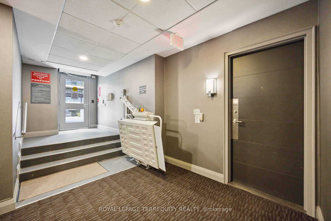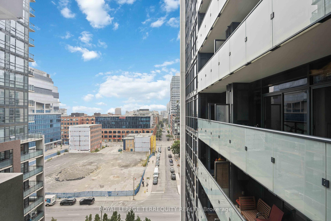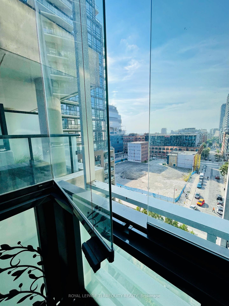$2,800
Available - For Rent
Listing ID: C10417778
400 Adelaide St East , Unit 1222, Toronto, M5A 4S3, Ontario
| Spacious, extra large 1 plus den (converted from 2 bedrooms) condo at The Ivory. This sun filled unit features an extra-large private terrace, perfect for entertaining. The open-concept living area provides a flexible layout, offering ample space for both living and dining. Modern kitchen with stainless steel appliances, granite counters, and ample cabinet space. Located in a highly sought-after building with top-tier amenities, including a fitness center, party room, rooftop deck, concierge services, and more. Just steps from transit, cafes, parks, and the vibrant St. Lawrence Market area. Ideal for those seeking modern city living with outdoor space in a prime downtown location. |
| Price | $2,800 |
| Address: | 400 Adelaide St East , Unit 1222, Toronto, M5A 4S3, Ontario |
| Province/State: | Ontario |
| Condo Corporation No | TSCC |
| Level | 11 |
| Unit No | 15 |
| Directions/Cross Streets: | Adelaide/ Sherbourne |
| Rooms: | 3 |
| Rooms +: | 1 |
| Bedrooms: | 1 |
| Bedrooms +: | 1 |
| Kitchens: | 1 |
| Family Room: | Y |
| Basement: | None |
| Furnished: | N |
| Property Type: | Condo Apt |
| Style: | Apartment |
| Exterior: | Concrete |
| Garage Type: | Underground |
| Garage(/Parking)Space: | 1.00 |
| Drive Parking Spaces: | 0 |
| Park #1 | |
| Parking Type: | Owned |
| Exposure: | S |
| Balcony: | Terr |
| Locker: | None |
| Pet Permited: | Restrict |
| Approximatly Square Footage: | 800-899 |
| CAC Included: | Y |
| Water Included: | Y |
| Common Elements Included: | Y |
| Heat Included: | Y |
| Parking Included: | Y |
| Building Insurance Included: | Y |
| Fireplace/Stove: | N |
| Heat Source: | Gas |
| Heat Type: | Forced Air |
| Central Air Conditioning: | Central Air |
| Ensuite Laundry: | Y |
| Although the information displayed is believed to be accurate, no warranties or representations are made of any kind. |
| ROYAL LEPAGE TERREQUITY REALTY |
|
|

Dir:
1-866-382-2968
Bus:
416-548-7854
Fax:
416-981-7184
| Book Showing | Email a Friend |
Jump To:
At a Glance:
| Type: | Condo - Condo Apt |
| Area: | Toronto |
| Municipality: | Toronto |
| Neighbourhood: | Moss Park |
| Style: | Apartment |
| Beds: | 1+1 |
| Baths: | 2 |
| Garage: | 1 |
| Fireplace: | N |
Locatin Map:
- Color Examples
- Green
- Black and Gold
- Dark Navy Blue And Gold
- Cyan
- Black
- Purple
- Gray
- Blue and Black
- Orange and Black
- Red
- Magenta
- Gold
- Device Examples

