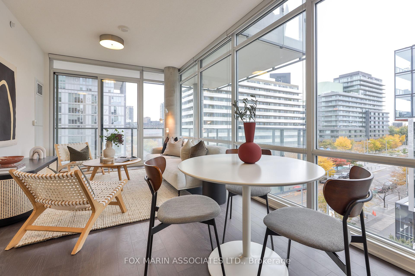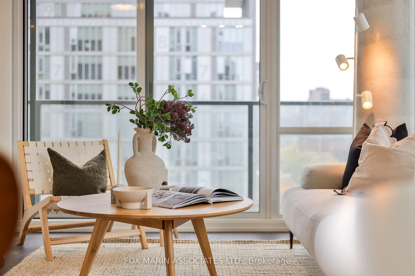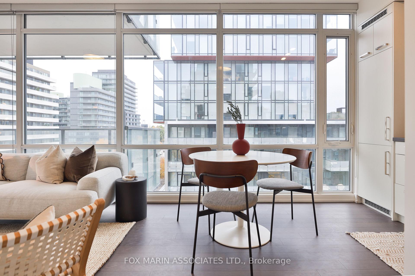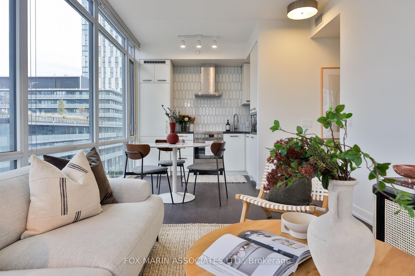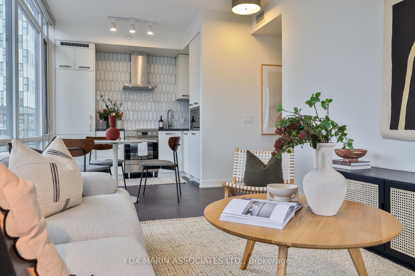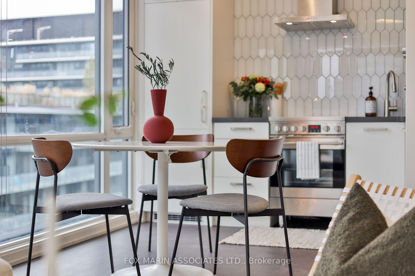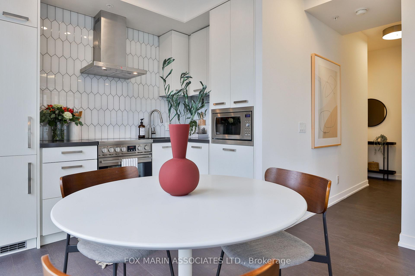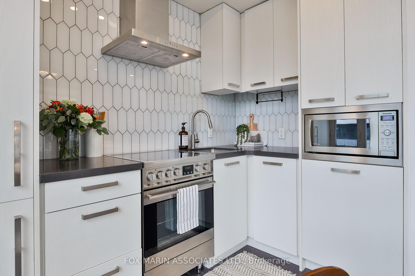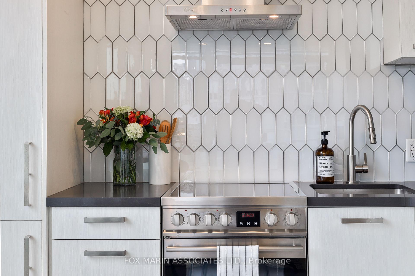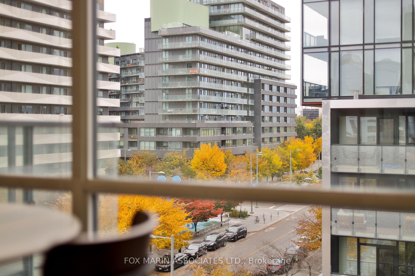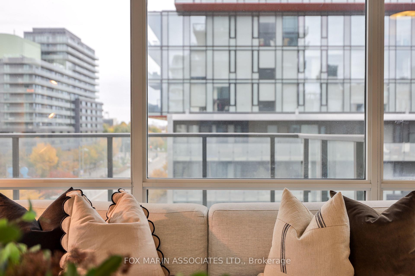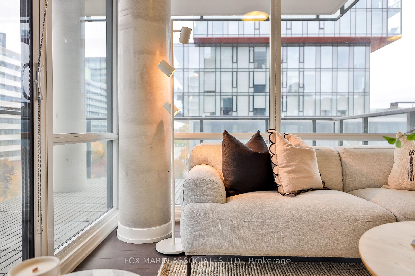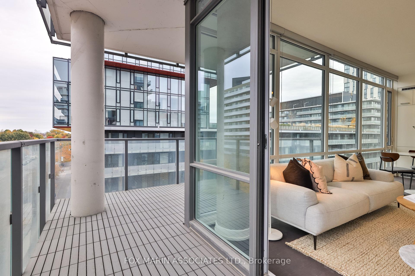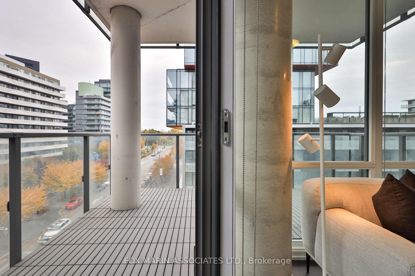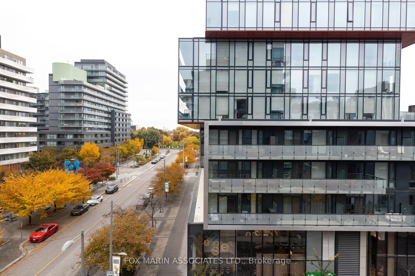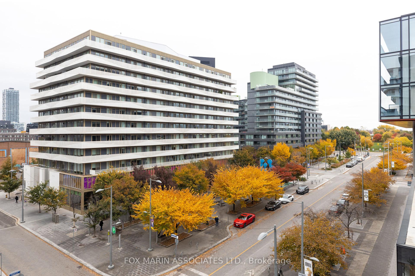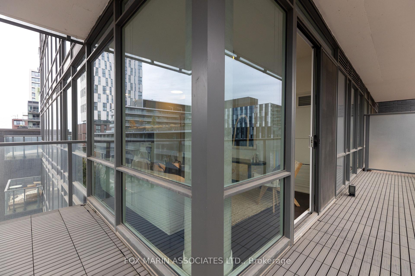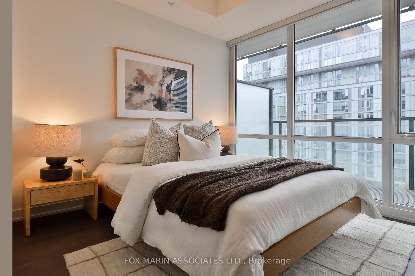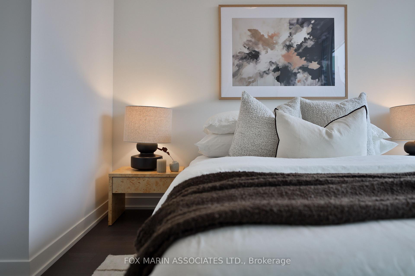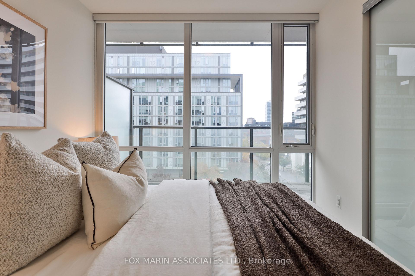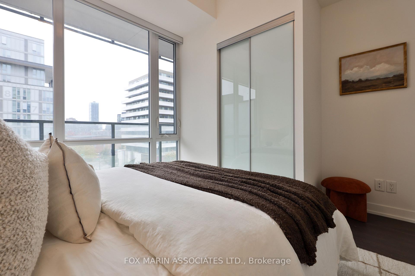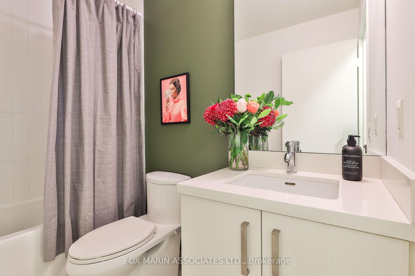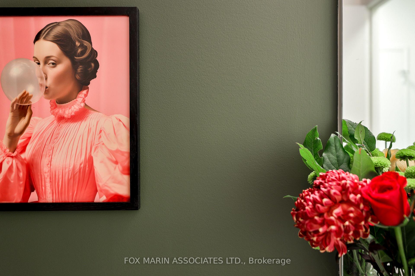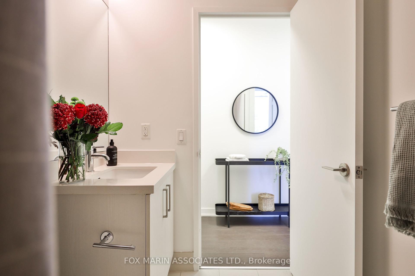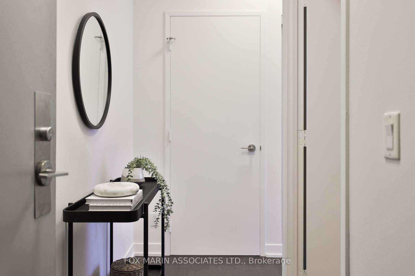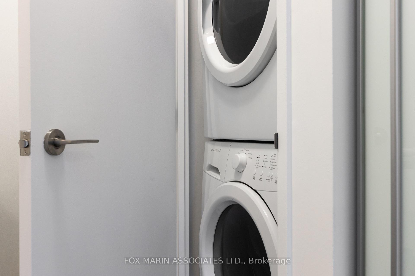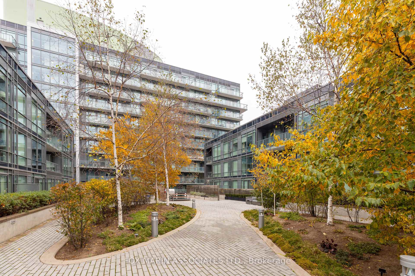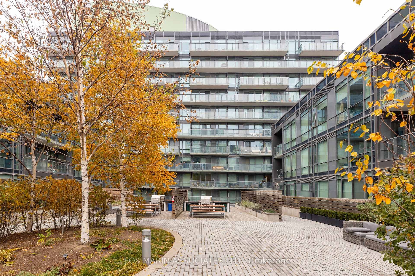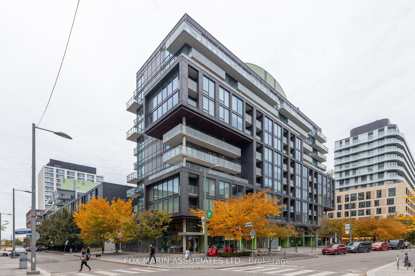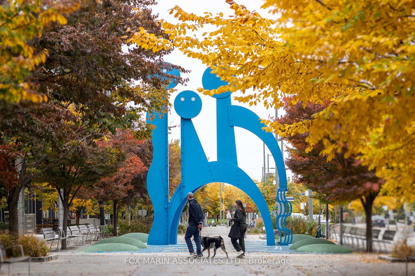$565,000
Available - For Sale
Listing ID: C9514892
455 Front St East , Unit N509, Toronto, M5A 0G2, Ontario
| For The Love Of Front! This Unblemished And Faultless Floor Plan Features Wall-To-Wall Sunny Skies, A Top-Notch Layout, And An Enviable Outdoor Space With A Wrap-Around Temperament. Sunny And Fresh, Its Ready For Immediate Move-In, Ideal For The Downtown Resident Who Craves A Top-Tier Neighbourhood And The Convenience Of Commuting On Bike Or Foot With Ample Conveniences, Outdoor Patios, And Forever Green Space. With Simplicity And A Minimalist Style, This One-Bedder Is Perfect For The Nuances Of Everyday Living. A Well-Favoured Residential Layout With Condo Must-Haves, Including Newly Primed & Painted White & Bright, A Fresh Kitchen Backsplash, Floor-To-Ceiling Windows, Outdoor Decking For Generous Site Lines, And & Never-To-Be-Overlooked Storage Space. Whether Youre An Urban Newbie, A Fitness Aficionado, Or A Corporate Up-And-Comer, This 5-Star Birdie Promises A City Life Filled With Culture, Creativity & Best-In-Class Accessibility. Elevate Your Apartment Design With A Corner Slice Of Engineered Elegance! Home To 82,000 Sq. Ft. Cooper Koo Family Ymca, George Brown Colleges First Student Residence, Residential Buildings And The Health-Focused, Vibrant Front Street Promenade, Canary District Is An Active And Growing Community. Connected To The 18-Acre Corktown Common Park, 1,800 Running And Biking Trails, Neighbouring Distillery District, Leslieville And Downtown Toronto, Canary District Is The Perfect Address To Build & Belong! |
| Extras: Connected To The 18-Acre Corktown Common Park, 1,800 Running And Biking Trails, Neighbouring Distillery District, Leslieville And Downtown Toronto, Canary District Is The Perfect Address To Build & Belong! |
| Price | $565,000 |
| Taxes: | $2038.80 |
| Maintenance Fee: | 546.41 |
| Address: | 455 Front St East , Unit N509, Toronto, M5A 0G2, Ontario |
| Province/State: | Ontario |
| Condo Corporation No | TSCC |
| Level | 5 |
| Unit No | 9 |
| Locker No | A382 |
| Directions/Cross Streets: | Front Street East & Cherry St. |
| Rooms: | 4 |
| Bedrooms: | 1 |
| Bedrooms +: | |
| Kitchens: | 1 |
| Family Room: | N |
| Basement: | None |
| Approximatly Age: | 6-10 |
| Property Type: | Condo Apt |
| Style: | Apartment |
| Exterior: | Brick Front, Concrete |
| Garage Type: | Underground |
| Garage(/Parking)Space: | 0.00 |
| Drive Parking Spaces: | 0 |
| Park #1 | |
| Parking Type: | None |
| Exposure: | Ne |
| Balcony: | Open |
| Locker: | Owned |
| Pet Permited: | Restrict |
| Retirement Home: | N |
| Approximatly Age: | 6-10 |
| Approximatly Square Footage: | 500-599 |
| Building Amenities: | Bike Storage, Concierge, Guest Suites, Gym, Party/Meeting Room, Rooftop Deck/Garden |
| Property Features: | Library, Other, Park, Public Transit, Rec Centre, School |
| Maintenance: | 546.41 |
| CAC Included: | Y |
| Water Included: | Y |
| Common Elements Included: | Y |
| Heat Included: | Y |
| Building Insurance Included: | Y |
| Fireplace/Stove: | N |
| Heat Source: | Gas |
| Heat Type: | Fan Coil |
| Central Air Conditioning: | Central Air |
| Laundry Level: | Main |
| Ensuite Laundry: | Y |
| Elevator Lift: | Y |
$
%
Years
This calculator is for demonstration purposes only. Always consult a professional
financial advisor before making personal financial decisions.
| Although the information displayed is believed to be accurate, no warranties or representations are made of any kind. |
| FOX MARIN ASSOCIATES LTD. |
|
|

Dir:
1-866-382-2968
Bus:
416-548-7854
Fax:
416-981-7184
| Virtual Tour | Book Showing | Email a Friend |
Jump To:
At a Glance:
| Type: | Condo - Condo Apt |
| Area: | Toronto |
| Municipality: | Toronto |
| Neighbourhood: | Waterfront Communities C8 |
| Style: | Apartment |
| Approximate Age: | 6-10 |
| Tax: | $2,038.8 |
| Maintenance Fee: | $546.41 |
| Beds: | 1 |
| Baths: | 1 |
| Fireplace: | N |
Locatin Map:
Payment Calculator:
- Color Examples
- Green
- Black and Gold
- Dark Navy Blue And Gold
- Cyan
- Black
- Purple
- Gray
- Blue and Black
- Orange and Black
- Red
- Magenta
- Gold
- Device Examples

